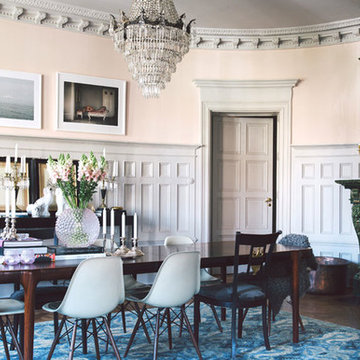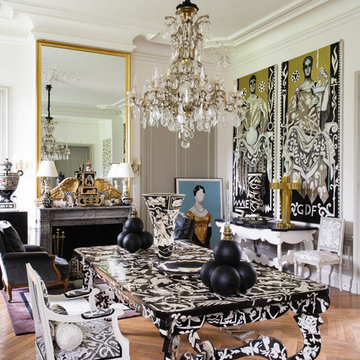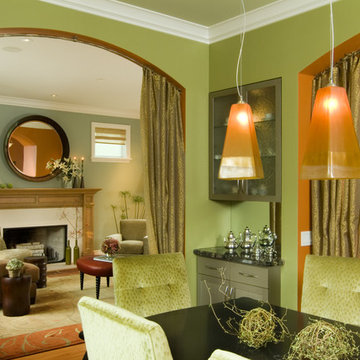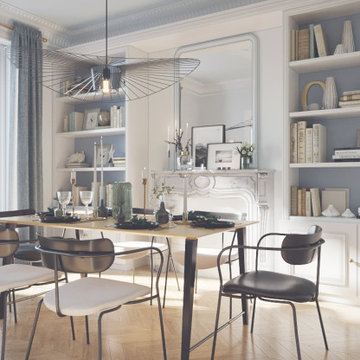エクレクティックスタイルのダイニング (石材の暖炉まわり) の写真
絞り込み:
資材コスト
並び替え:今日の人気順
写真 101〜120 枚目(全 375 枚)
1/3
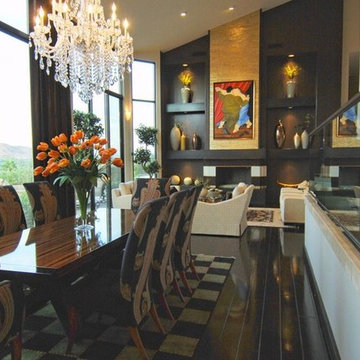
フェニックスにある広いエクレクティックスタイルのおしゃれなLDK (黒い壁、標準型暖炉、石材の暖炉まわり、濃色無垢フローリング) の写真
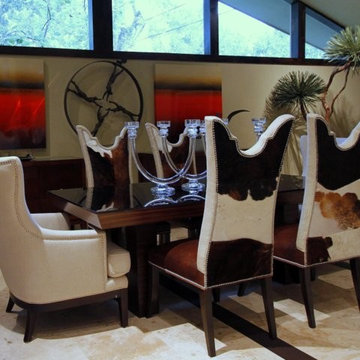
This Midcentury Modern Home was originally built in 1964. and was completely over-hauled and a seriously major renovation! We transformed 5 rooms into 1 great room and raised the ceiling by removing all the attic space. Initially, we wanted to keep the original terrazzo flooring throughout the house, but unfortunately we could not bring it back to life. This house is a 3200 sq. foot one story. We are still renovating, since this is my house...I will keep the pictures updated as we progress!
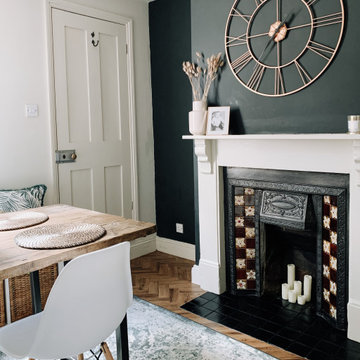
Full Redec, New flooring, New accessories, new furniture
グロスタシャーにある中くらいなエクレクティックスタイルのおしゃれな独立型ダイニング (緑の壁、ラミネートの床、標準型暖炉、石材の暖炉まわり、茶色い床) の写真
グロスタシャーにある中くらいなエクレクティックスタイルのおしゃれな独立型ダイニング (緑の壁、ラミネートの床、標準型暖炉、石材の暖炉まわり、茶色い床) の写真
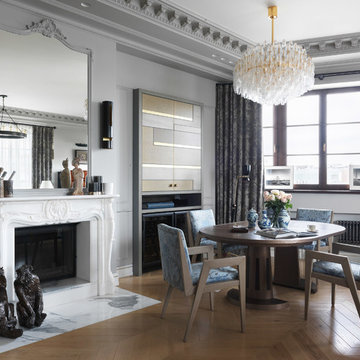
автор фото: Сергей Красюк
モスクワにあるラグジュアリーな広いエクレクティックスタイルのおしゃれなダイニング (無垢フローリング、標準型暖炉、石材の暖炉まわり、グレーの壁) の写真
モスクワにあるラグジュアリーな広いエクレクティックスタイルのおしゃれなダイニング (無垢フローリング、標準型暖炉、石材の暖炉まわり、グレーの壁) の写真
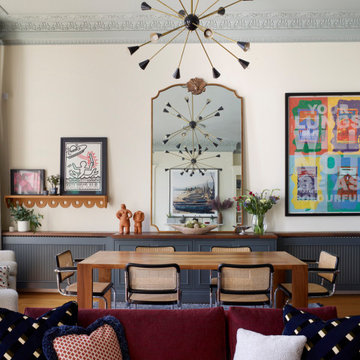
Located in a 190 year old Grade 1-listed building, this Brighton based property underwent a developer led refurbishment less than 10 years ago. The result was a modern face-lift, but lacked personality and vision. Building on the solid architectural bones, our brief was to reimagine the space, to create a beautiful, informal and inspiring home for our client’s family.
Taking cues from the landscape and playful energy of the seaside town, we set out to create a highly eclectic space filled with layers of texture, pattern & colour balanced with clean lines and a modern sensibility. Our efforts focused on highlighting and reinstating architectural details throughout, mixing our client’s heirloom pieces with vintage & modern classics, and incorporating new bespoke joinery wherever possible to provide ample storage. We couldn’t be happier with the light, airy, sophisticated space filled with fun and whimsical moments.
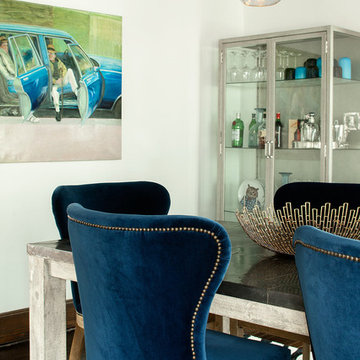
Christian Garibaldi
ニューヨークにあるお手頃価格の中くらいなエクレクティックスタイルのおしゃれな独立型ダイニング (白い壁、無垢フローリング、標準型暖炉、石材の暖炉まわり) の写真
ニューヨークにあるお手頃価格の中くらいなエクレクティックスタイルのおしゃれな独立型ダイニング (白い壁、無垢フローリング、標準型暖炉、石材の暖炉まわり) の写真
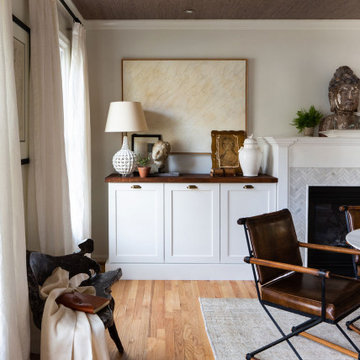
Dining room with a fresh take on traditional, with custom wallpapered ceilings, and sideboards.
オースティンにあるお手頃価格の中くらいなエクレクティックスタイルのおしゃれな独立型ダイニング (白い壁、淡色無垢フローリング、標準型暖炉、石材の暖炉まわり、クロスの天井) の写真
オースティンにあるお手頃価格の中くらいなエクレクティックスタイルのおしゃれな独立型ダイニング (白い壁、淡色無垢フローリング、標準型暖炉、石材の暖炉まわり、クロスの天井) の写真
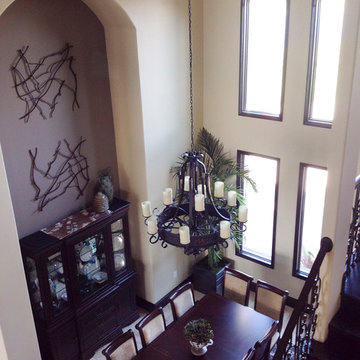
This dramatic 2-story dining room also has a dramatic oversized niche. A pair of contemporary wall sculptures serves as an interesting focal point from either floor level.
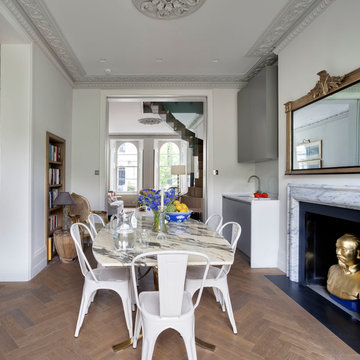
The tapered staircase is formed of laminated oak and was supplied and installed by SMET, a Belgian company. It matches the parquet flooring, and sits elegantly in the space by the sliding doors.
Structural glass balustrades help maintain just the right balance of solidity, practicality and lightness of touch and allow the proportions of the rooms and front-to-rear views to dominate.
Photography: Bruce Hemming
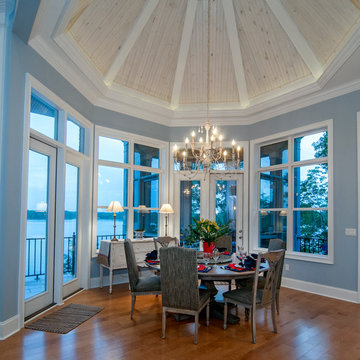
The main level begins with the grand foyer that overlooks an open staircase and out into the sprawling great room, where a towering hearth and custom ceiling design draw the eye upward. The breathtaking dining room is completely open to a huge gourmet kitchen, and leads to both screened and covered rear porches. A series of bay windows on the rear of the home maximizes views from every room, and decorative ceilings add volume.
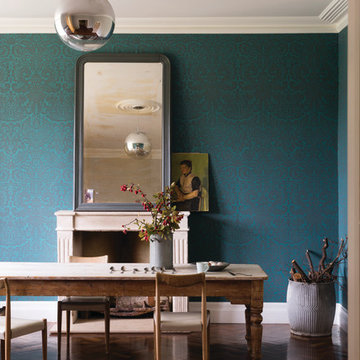
Silvergate BP 883
フランクフルトにある広いエクレクティックスタイルのおしゃれなダイニング (マルチカラーの壁、濃色無垢フローリング、標準型暖炉、石材の暖炉まわり) の写真
フランクフルトにある広いエクレクティックスタイルのおしゃれなダイニング (マルチカラーの壁、濃色無垢フローリング、標準型暖炉、石材の暖炉まわり) の写真
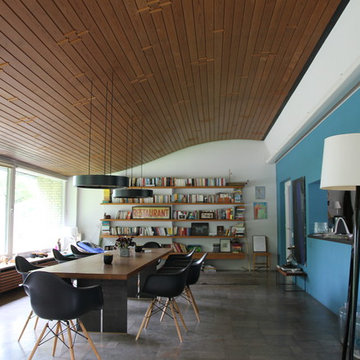
ハンブルクにある広いエクレクティックスタイルのおしゃれなLDK (青い壁、セラミックタイルの床、標準型暖炉、石材の暖炉まわり、茶色い床) の写真
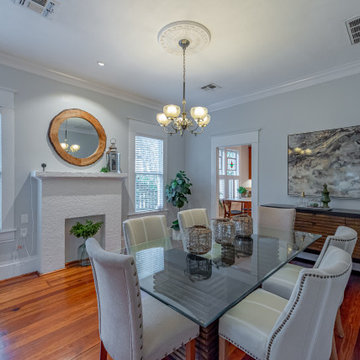
The formal dining room showcases wood flooring and artistic features such as a faux fireplace and ornate overhead lighting.
ヒューストンにある小さなエクレクティックスタイルのおしゃれなLDK (無垢フローリング、標準型暖炉、石材の暖炉まわり) の写真
ヒューストンにある小さなエクレクティックスタイルのおしゃれなLDK (無垢フローリング、標準型暖炉、石材の暖炉まわり) の写真
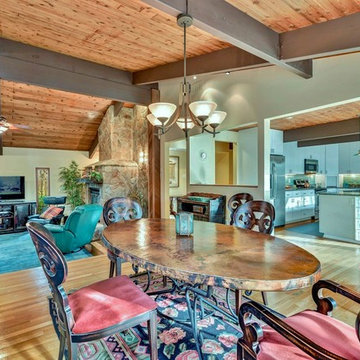
Open floor plan Dining room with loads of light, pine ceiling with large wooden beams, shoji screens on doors and windows and copper top dining table
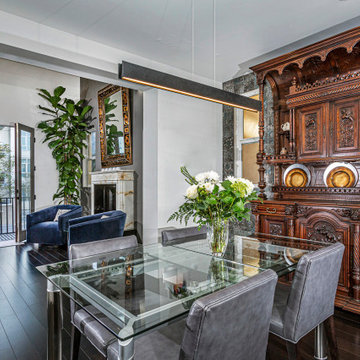
These clients had family antiques that were very precious to them and at the same time loved very contemporary design. We created a balance of the two by including elements from both aesthetics and using bright white to freshen the overall look.
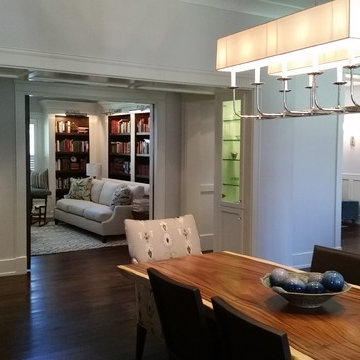
A view from the dining room to the library beyond. The dining room and living room share the open stone fireplace (right). Simple trim work echoes the understated elegance of this custom-designed home. (Photos courtesy Shaw Design Associates)
エクレクティックスタイルのダイニング (石材の暖炉まわり) の写真
6
