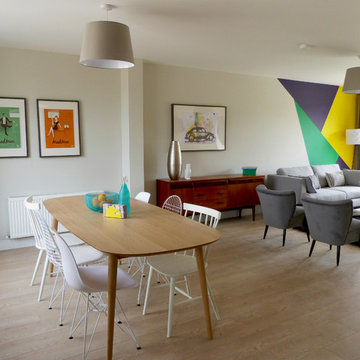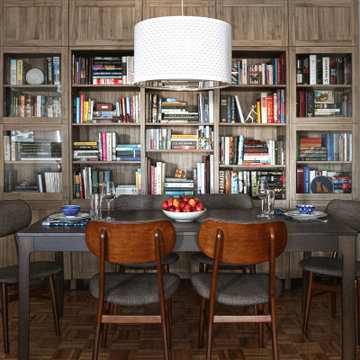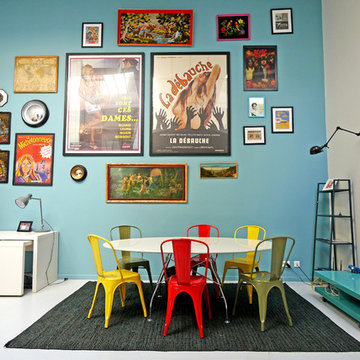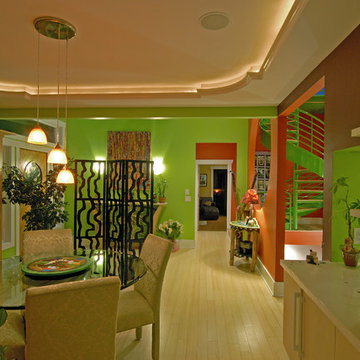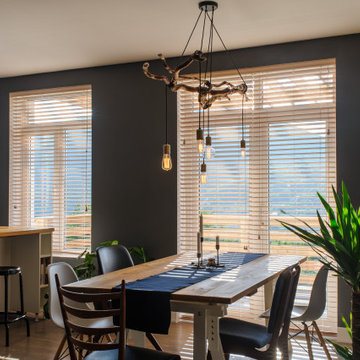お手頃価格の中くらいなエクレクティックスタイルのダイニングの照明の写真
絞り込み:
資材コスト
並び替え:今日の人気順
写真 1〜20 枚目(全 20 枚)
1/5
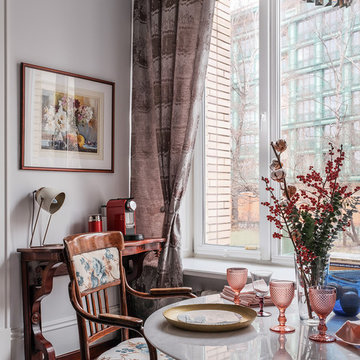
Дизайнеры: Ольга Кондратова, Мария Петрова
Фотограф: Дина Александрова
モスクワにあるお手頃価格の中くらいなエクレクティックスタイルのおしゃれなダイニング (白い壁、磁器タイルの床、マルチカラーの床) の写真
モスクワにあるお手頃価格の中くらいなエクレクティックスタイルのおしゃれなダイニング (白い壁、磁器タイルの床、マルチカラーの床) の写真
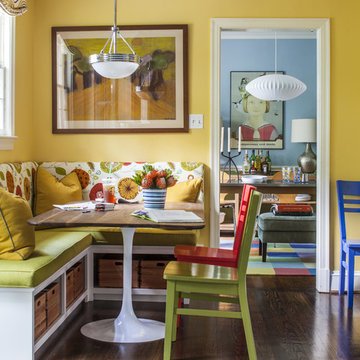
Design by Christopher Patrick
ワシントンD.C.にあるお手頃価格の中くらいなエクレクティックスタイルのおしゃれなダイニング (黄色い壁、濃色無垢フローリング、暖炉なし) の写真
ワシントンD.C.にあるお手頃価格の中くらいなエクレクティックスタイルのおしゃれなダイニング (黄色い壁、濃色無垢フローリング、暖炉なし) の写真
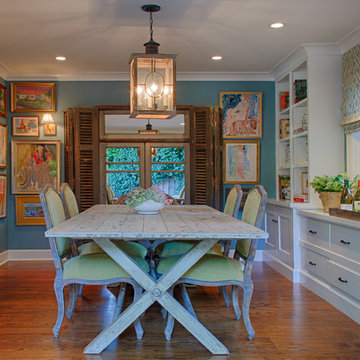
The client's artwork is showcased in this eclectic dining room. An antique French window with shutters and a mirror is placed across from the French doors so it reflects the exterior and expands the room visually. An old lantern was converted to an electric fixture. Custom roman shade. Custom bookshelves allow the space to be further personalized with photos, books, etc. A rustic farmhouse style table is paired with wicker end chairs and citron velvet side chairs.
Photo by Ali Atri
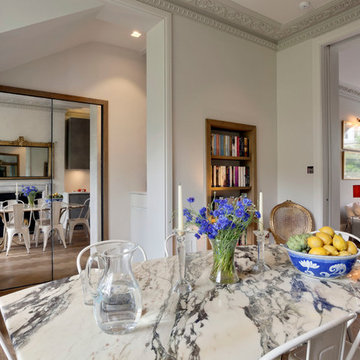
A double doorway, lined with 'distressed' mirrors and an oak frame, is located at the rear of the central opening in the kitchen/dining room. This accesses the understair storage whilst providing some additional visual depth and elegance.
Photography: Bruce Hemming
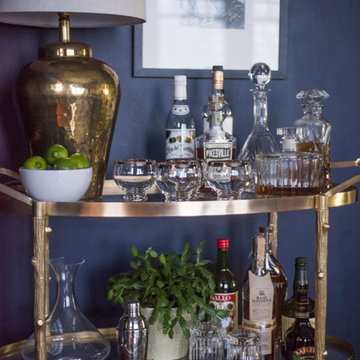
This eclectic Atlanta bungalow features bold paint colors, masculine decor, and interesting details.
Photography by Shelly Marshall Schmidt.
Project designed by Atlanta interior design firm, Nandina Home & Design. Their Sandy Springs home decor showroom and design studio also serve Midtown, Buckhead, and outside the perimeter.
For more about Nandina Home & Design, click here: https://nandinahome.com/
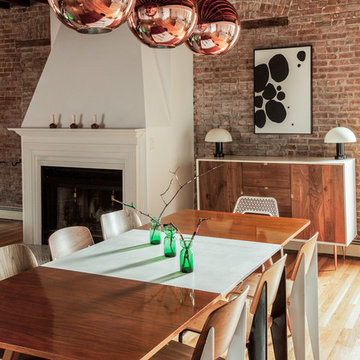
Alan Gastelum (www.alangastelum.com)
ニューヨークにあるお手頃価格の中くらいなエクレクティックスタイルのおしゃれなダイニング (淡色無垢フローリング、漆喰の暖炉まわり、標準型暖炉) の写真
ニューヨークにあるお手頃価格の中くらいなエクレクティックスタイルのおしゃれなダイニング (淡色無垢フローリング、漆喰の暖炉まわり、標準型暖炉) の写真
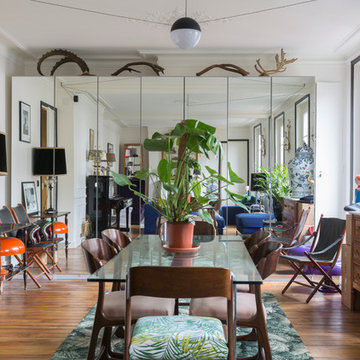
STEPHANE VASCO
パリにあるお手頃価格の中くらいなエクレクティックスタイルのおしゃれなダイニング (白い壁、無垢フローリング、暖炉なし、茶色い床) の写真
パリにあるお手頃価格の中くらいなエクレクティックスタイルのおしゃれなダイニング (白い壁、無垢フローリング、暖炉なし、茶色い床) の写真
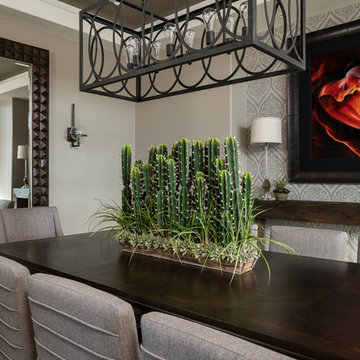
An eclectic combination of bold and neutral colors, mixed metals, multiple patterns and an infusion of desert accents creates a soothing yet daring statement dining room fit for entertaining.
Shown in this photo: dining room, transitional dining table, upholstered chairs, host chairs, custom console, wallcovering, carved mirror, iron chandelier, sconces, wall art, accessories & finishing touches designed by LMOH Home. | Photography Joshua Caldwell.
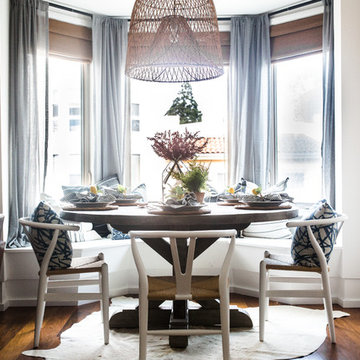
Round pottery barn dining table with Rove Concepts wishbone chairs and a cowhide rug to anchor this breakfast nook and built in banquet.
サンフランシスコにあるお手頃価格の中くらいなエクレクティックスタイルのおしゃれなダイニング (白い壁、濃色無垢フローリング) の写真
サンフランシスコにあるお手頃価格の中くらいなエクレクティックスタイルのおしゃれなダイニング (白い壁、濃色無垢フローリング) の写真
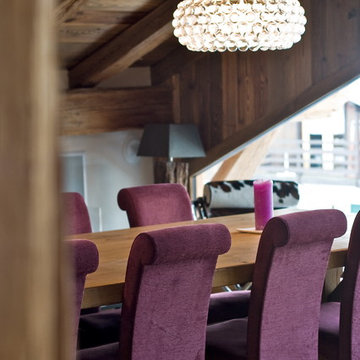
architect: Hervé Marullaz - www.marullaz-architecte.com
photography: Neil Sharp - www.sharpography,com
リヨンにあるお手頃価格の中くらいなエクレクティックスタイルのおしゃれなダイニング (茶色い壁) の写真
リヨンにあるお手頃価格の中くらいなエクレクティックスタイルのおしゃれなダイニング (茶色い壁) の写真
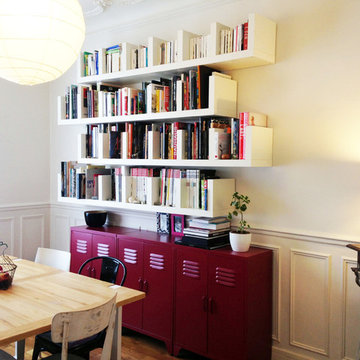
La quantité de livres à exposer étant assez importante, ces étagères suspendues ont permis de libérer l'espace au sol et d'y installer une enfilade de casiers métalliques bordeaux.
Emilie MELIN
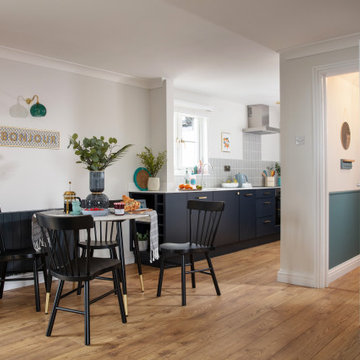
Honouring the eclectic mix of The Old High Street, we used a soft colour palette on the walls and ceilings, with vibrant pops of turmeric, emerald greens, local artwork and bespoke joinery.
The renovation process lasted three months; involving opening up the kitchen to create an open plan living/dining space, along with replacing all the floors, doors and woodwork. Full electrical rewire, as well as boiler install and heating system.
A bespoke kitchen from local Cornish joiners, with metallic door furniture and a strong white worktop has made a wonderful cooking space with views over the water.
Both bedrooms boast woodwork in Lulworth and Oval Room Blue - complimenting the vivid mix of artwork and rich foliage.
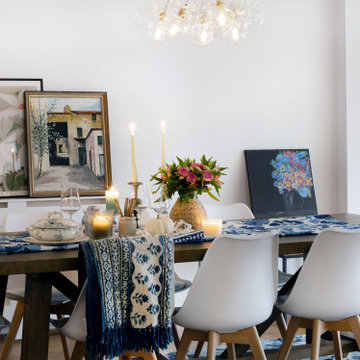
A bespoke light for the dining room in an open plan scheme, leading into the kitchen and the living room.
ロンドンにあるお手頃価格の中くらいなエクレクティックスタイルのおしゃれなダイニング (白い壁、淡色無垢フローリング、暖炉なし) の写真
ロンドンにあるお手頃価格の中くらいなエクレクティックスタイルのおしゃれなダイニング (白い壁、淡色無垢フローリング、暖炉なし) の写真
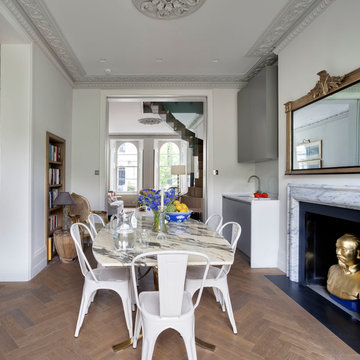
The tapered staircase is formed of laminated oak and was supplied and installed by SMET, a Belgian company. It matches the parquet flooring, and sits elegantly in the space by the sliding doors.
Structural glass balustrades help maintain just the right balance of solidity, practicality and lightness of touch and allow the proportions of the rooms and front-to-rear views to dominate.
Photography: Bruce Hemming
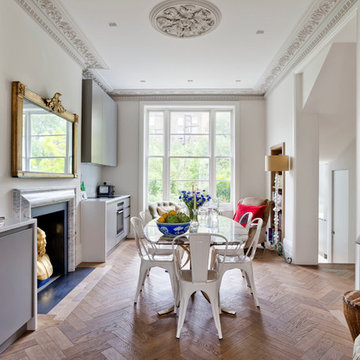
TAs well as maximising all available space, the illusion of space has been increased wherever possible. An example of this is the new central opening in the rear room opposite the fireplace.
Together with the oak-lined recessed bookcases to either side, this provides symmetry and elegance, whilst making efficient use of the space beneath the communal staircase. A couple of steps lead down from this area to a shower room, utility room and the door to the rear garden.
Photography: Bruce Hemming
お手頃価格の中くらいなエクレクティックスタイルのダイニングの照明の写真
1
