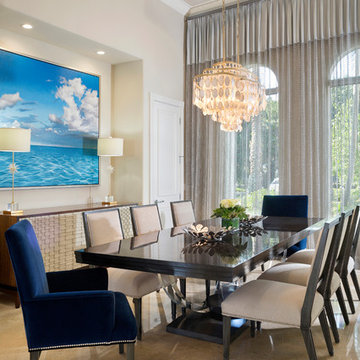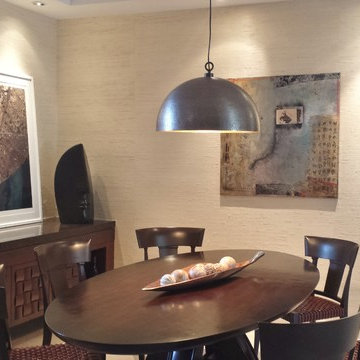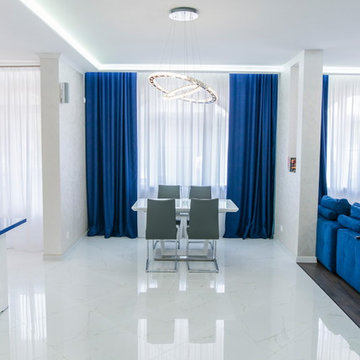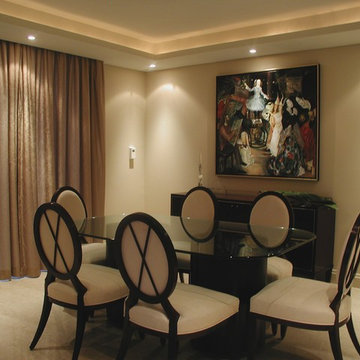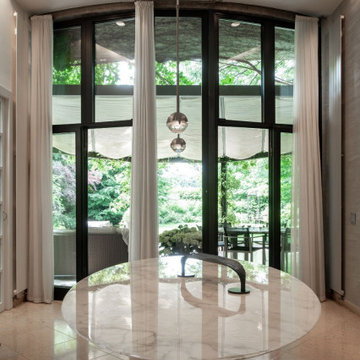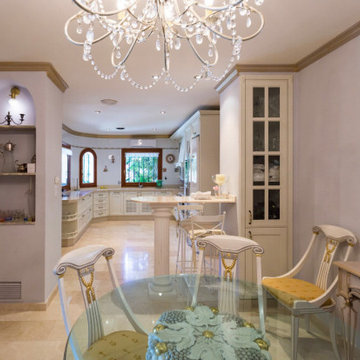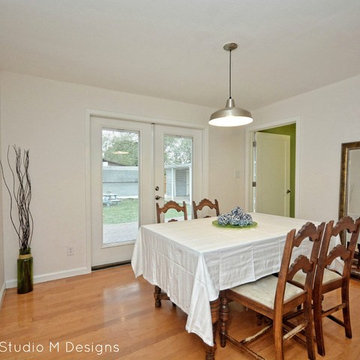高級なエクレクティックスタイルのダイニング (大理石の床、合板フローリング) の写真
絞り込み:
資材コスト
並び替え:今日の人気順
写真 1〜20 枚目(全 29 枚)
1/5
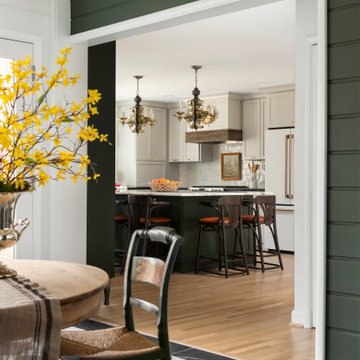
The antique pedestal table was stripped of heavy varnish to reveal the raw wood. Black and white marble parquet flooring leads into the kitchen. Vintage Spanish Revival pendants are the pinnacle feature over the island. Reclaimed barn wood surrounds the range hood. Matt white appliances with brushed bronze and copper hardware tie in the mixed metals used throughout the kitchen
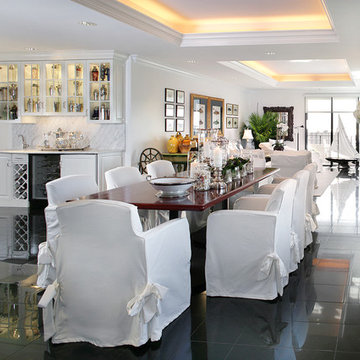
This high rise living space takes advantage of the magnificent views which surround the building. The red eight foot rectangular table, which is surrounded by eight slip-covered chairs, sits on a highly polished black granite floor. Overhead, the tray ceilings are painted a pale lilac and are lit with incandescent lighting. The open space seats eight for dinner and can hold fifty for cocktails. The glass front cabinet houses a collection of vintage martini shakers. The cabinets below provide storage, space for a wine rack and a small refrigerator. A glass block wall separates the space from a cozy den. The opposite wall provides storage and serving space. it also adds more room for art and collections.
Peter Rymwid, Photographer
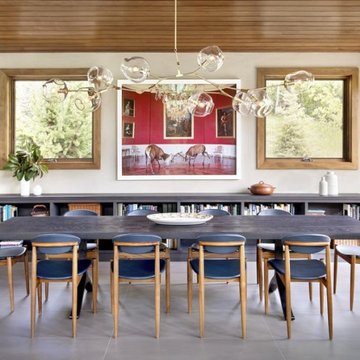
Embracing the challenge of grounding this open, light-filled space, our Boulder studio focused on comfort, ease, and high design. The built-in lounge is flanked by storage cabinets for puzzles and games for this client who loves having people over. The high-back Living Divani sofa is paired with U-Turn Benson chairs and a "Rabari" rug from Nanimarquina for casual gatherings. The throw pillows are a perfect mix of Norwegian tapestry fabric and contemporary patterns. In the child's bedroom, we added an organically shaped Vitra Living Tower, which also provides a cozy reading niche. Bold Marimekko fabric colorfully complements more traditional detailing and creates a contrast between old and new. We loved collaborating with our client on an eclectic bedroom, where everything is collected and combined in a way that allows distinctive pieces to work together. A custom walnut bed supports the owner's tatami mattress. Vintage rugs ground the space and pair well with a vintage Scandinavian chair and dresser.
Combining unexpected objects is one of our favorite ways to add liveliness and personality to a space. In the little guest bedroom, our client (a creative and passionate collector) was the inspiration behind an energetic and eclectic mix. Similarly, turning one of our client's favorite old sweaters into pillow covers and popping a Native American rug on the wall helped pull the space together. Slightly eclectic and invitingly cozy, the twin guestroom beckons for settling in to read, nap or daydream. A vintage poster from Omnibus Gallery in Aspen and an antique nightstand add period whimsy.
---
Joe McGuire Design is an Aspen and Boulder interior design firm bringing a uniquely holistic approach to home interiors since 2005.
For more about Joe McGuire Design, see here: https://www.joemcguiredesign.com/
To learn more about this project, see here:
https://www.joemcguiredesign.com/aspen-eclectic
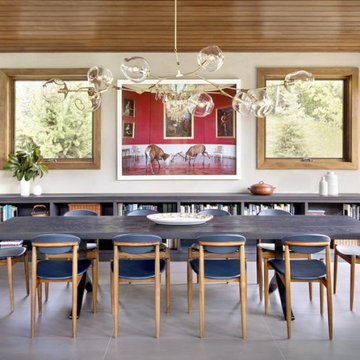
Embracing the challenge of grounding this open, light-filled space, our Aspen studio focused on comfort, ease, and high design. The built-in lounge is flanked by storage cabinets for puzzles and games for this client who loves having people over. The high-back Living Divani sofa is paired with U-Turn Benson chairs and a "Rabari" rug from Nanimarquina for casual gatherings. The throw pillows are a perfect mix of Norwegian tapestry fabric and contemporary patterns. In the child's bedroom, we added an organically shaped Vitra Living Tower, which also provides a cozy reading niche. Bold Marimekko fabric colorfully complements more traditional detailing and creates a contrast between old and new. We loved collaborating with our client on an eclectic bedroom, where everything is collected and combined in a way that allows distinctive pieces to work together. A custom walnut bed supports the owner's tatami mattress. Vintage rugs ground the space and pair well with a vintage Scandinavian chair and dresser.
Combining unexpected objects is one of our favorite ways to add liveliness and personality to a space. In the little guest bedroom, our client (a creative and passionate collector) was the inspiration behind an energetic and eclectic mix. Similarly, turning one of our client's favorite old sweaters into pillow covers and popping a Native American rug on the wall helped pull the space together. Slightly eclectic and invitingly cozy, the twin guestroom beckons for settling in to read, nap or daydream. A vintage poster from Omnibus Gallery in Aspen and an antique nightstand add period whimsy.
---
Joe McGuire Design is an Aspen and Boulder interior design firm bringing a uniquely holistic approach to home interiors since 2005.
For more about Joe McGuire Design, see here: https://www.joemcguiredesign.com/
To learn more about this project, see here:
https://www.joemcguiredesign.com/aspen-eclectic
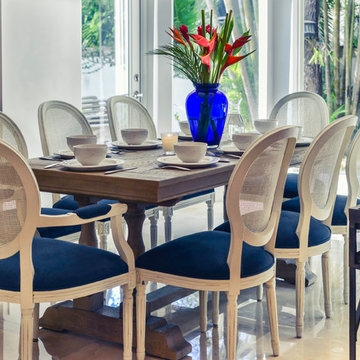
Our clients, a young family wanted to remodel their two story home located in one of the most exclusive and beautiful areas of Miami. Mediterranean style home builded in the 80 in need of a huge renovation, old fashioned kitchen with light pink sinks, wall cabinets all over the kitchen and dinette area.
We begin by demolishing the kitchen, we opened a wall for a playroom area next to the informal dining; easy for parents to supervise the little. A formal foyer with beautiful entrance to living room. We did a replica of the main entrance arch to the kitchen entrance so there is a continuity from exterior to interior.
Bluemoon Filmwork
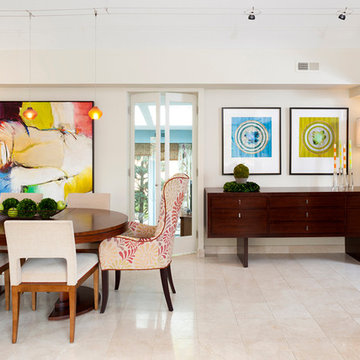
Stacey Zarin
ワシントンD.C.にある高級な中くらいなエクレクティックスタイルのおしゃれなLDK (白い壁、大理石の床、暖炉なし、グレーの床) の写真
ワシントンD.C.にある高級な中くらいなエクレクティックスタイルのおしゃれなLDK (白い壁、大理石の床、暖炉なし、グレーの床) の写真
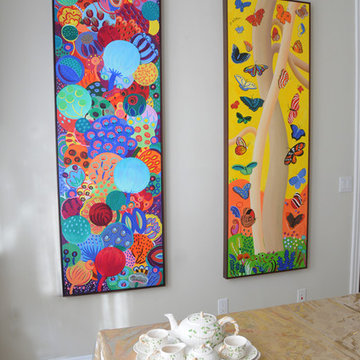
The painting on the left is one from my series Seeds. It's full of life and promises of beautiful plants to come. The painting on the right is called on the Wings of resurrection and is about new life, happy future, life starting anew.
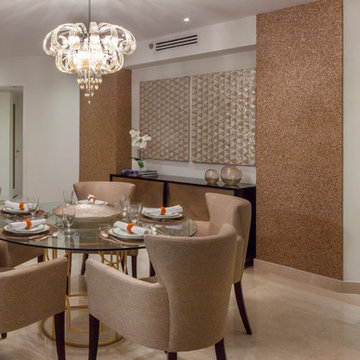
Photography by Carlos Perez Lopez © Chromatica.
他の地域にある高級な中くらいなエクレクティックスタイルのおしゃれなLDK (ベージュの壁、大理石の床、暖炉なし) の写真
他の地域にある高級な中くらいなエクレクティックスタイルのおしゃれなLDK (ベージュの壁、大理石の床、暖炉なし) の写真
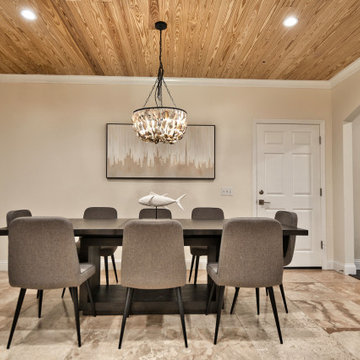
Neutrals are a great way to stabilize a space with different textures, patterns, and shades of colors. This home was steps away from the beach, so to incorporate that here, ocean-like art pieces were brought in to make that subtle connection.
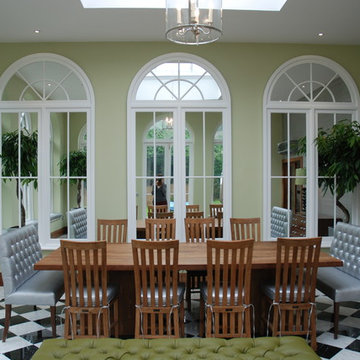
Bespoke mirrors match windows creating sense of windows all around. Furniture bespoke designed. Floor of chequerboard marble and wall lined with grey silk.
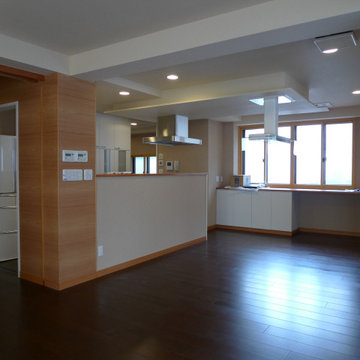
対面型のキッチンです。ぐるりと廻れる動線となっています。ダイニングテーブル上には換気扇組み込みの照明器具を設置しました。
東京23区にある高級な中くらいなエクレクティックスタイルのおしゃれなLDK (白い壁、合板フローリング、茶色い床、クロスの天井、壁紙) の写真
東京23区にある高級な中くらいなエクレクティックスタイルのおしゃれなLDK (白い壁、合板フローリング、茶色い床、クロスの天井、壁紙) の写真
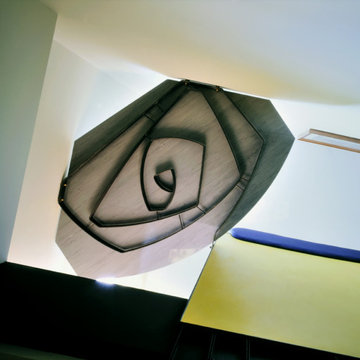
Ripiano in marmo sospeso sopra la scala con strittura di sostegno a disegno
ヴェネツィアにある高級な中くらいなエクレクティックスタイルのおしゃれなLDK (青い壁、大理石の床、赤い床) の写真
ヴェネツィアにある高級な中くらいなエクレクティックスタイルのおしゃれなLDK (青い壁、大理石の床、赤い床) の写真
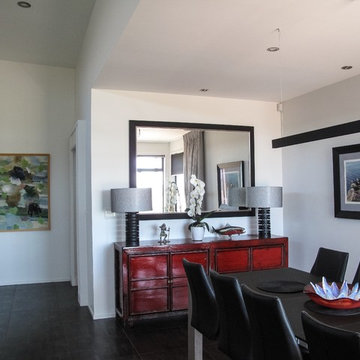
Picture and mirror hanging.
ハミルトンにある高級な中くらいなエクレクティックスタイルのおしゃれなダイニングキッチン (白い壁、大理石の床、標準型暖炉、石材の暖炉まわり) の写真
ハミルトンにある高級な中くらいなエクレクティックスタイルのおしゃれなダイニングキッチン (白い壁、大理石の床、標準型暖炉、石材の暖炉まわり) の写真
高級なエクレクティックスタイルのダイニング (大理石の床、合板フローリング) の写真
1
