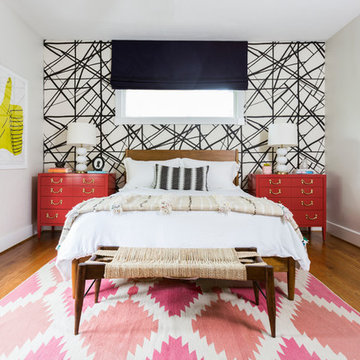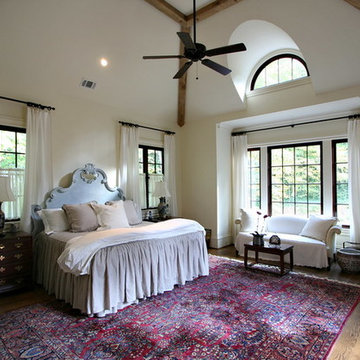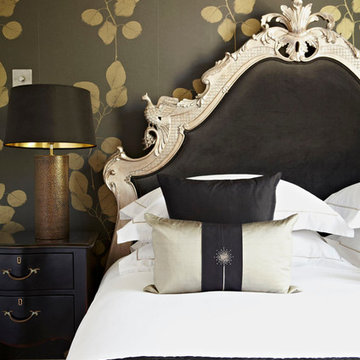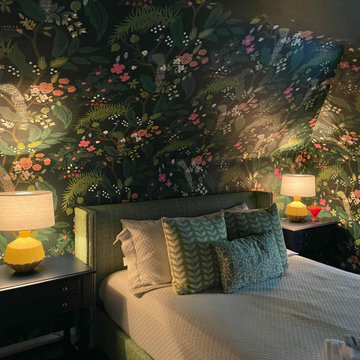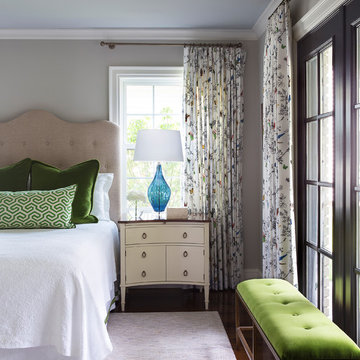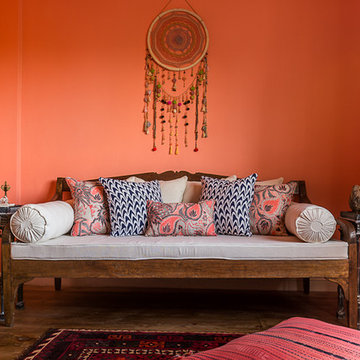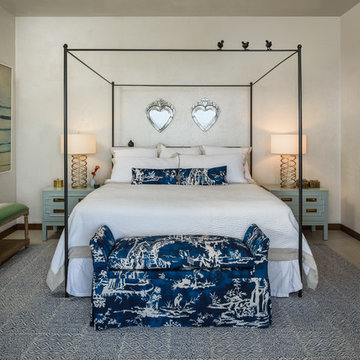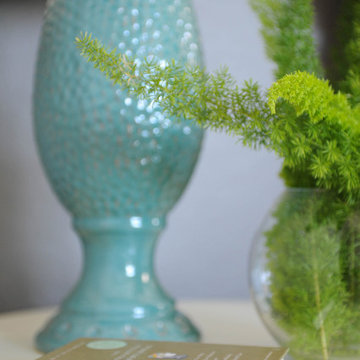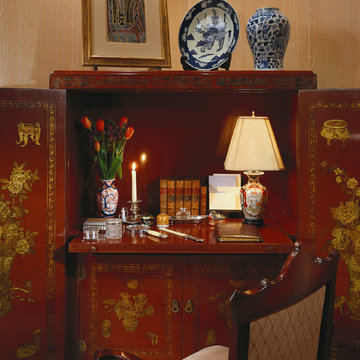高級なエクレクティックスタイルの寝室の写真
絞り込み:
資材コスト
並び替え:今日の人気順
写真 41〜60 枚目(全 3,549 枚)
1/3
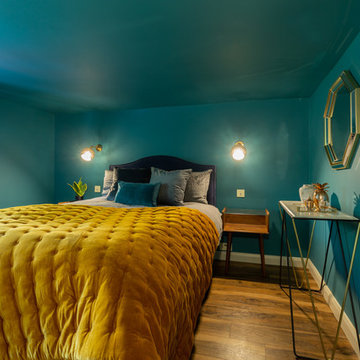
An elegant, modern and eclectic bedroom in a bold teal with accents of mustard, navy and dark grey.
Minimal furniture was used to so as not to encroach on the limited space and the metal accents really added to the luxe of this room.
All photos taken by Simply C Photography
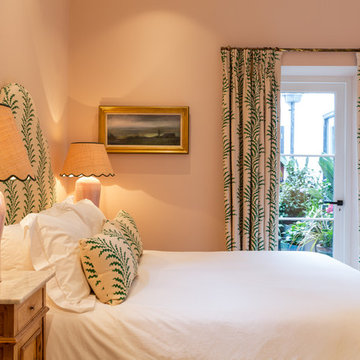
Guest bedroom with matching Soane scrolling fern curtains, bed head and throw pillows and setting plaster walls. Barlow and Barlow custom bedside lamps.
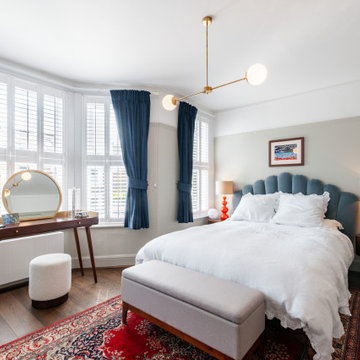
Mirroring the curves throughout the house, from the hallway coving to the velvet headboard, the wobbly @pookylights and finally the bespoke rattan wardrobe doors - it’s the ultimate zen den ? Designed and Furniture Sourced by @plucked_interiors
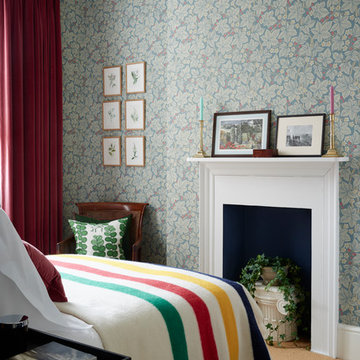
Mark Williams Photo
ロンドンにある中くらいなエクレクティックスタイルのおしゃれな客用寝室 (マルチカラーの壁、カーペット敷き、標準型暖炉、木材の暖炉まわり) のインテリア
ロンドンにある中くらいなエクレクティックスタイルのおしゃれな客用寝室 (マルチカラーの壁、カーペット敷き、標準型暖炉、木材の暖炉まわり) のインテリア
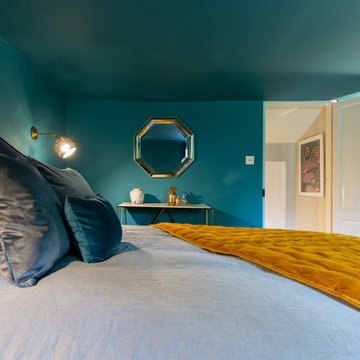
An elegant, modern and eclectic bedroom in a bold teal with accents of mustard, navy and dark grey.
Minimal furniture was used to so as not to encroach on the limited space and the metal accents really added to the luxe of this room.
All photos taken by Simply C Photography
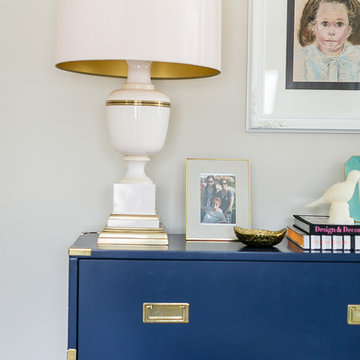
Christy Kosnic
ワシントンD.C.にある広いエクレクティックスタイルのおしゃれな主寝室 (ベージュの壁、カーペット敷き、ベージュの床) のレイアウト
ワシントンD.C.にある広いエクレクティックスタイルのおしゃれな主寝室 (ベージュの壁、カーペット敷き、ベージュの床) のレイアウト
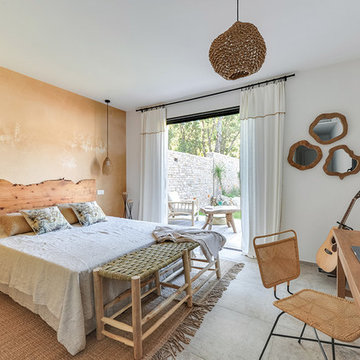
Delphine Guyart Design
コルシカにある中くらいなエクレクティックスタイルのおしゃれな主寝室 (白い壁、セラミックタイルの床、暖炉なし、ベージュの床)
コルシカにある中くらいなエクレクティックスタイルのおしゃれな主寝室 (白い壁、セラミックタイルの床、暖炉なし、ベージュの床)
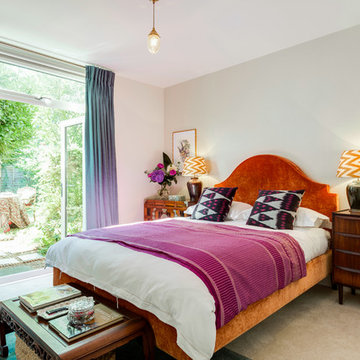
ロンドンにある中くらいなエクレクティックスタイルのおしゃれな主寝室 (ベージュの壁、カーペット敷き) のレイアウト
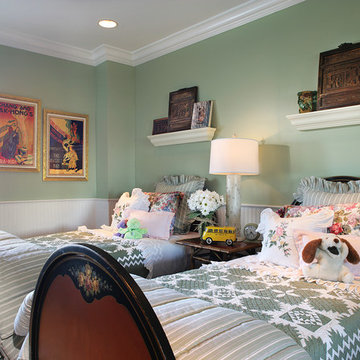
This children's guest room has both vintage and oriental aspects. The hand painted iron head boards and foot boards are unique. The red and black hand painted designs balance with the wood carvings on the shelves. The mixed patterned bedding appeal to the young visitor. The pale green upper walls and the white bead-board on the lower walls give interest to the space. The furnishings sit on a natural color wool sisal carpet.
Peter Rymwid, Photographer
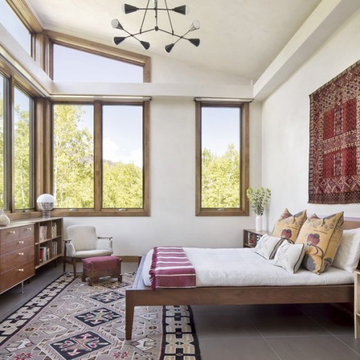
Embracing the challenge of grounding this open, light-filled space, our Aspen studio focused on comfort, ease, and high design. The built-in lounge is flanked by storage cabinets for puzzles and games for this client who loves having people over. The high-back Living Divani sofa is paired with U-Turn Benson chairs and a "Rabari" rug from Nanimarquina for casual gatherings. The throw pillows are a perfect mix of Norwegian tapestry fabric and contemporary patterns. In the child's bedroom, we added an organically shaped Vitra Living Tower, which also provides a cozy reading niche. Bold Marimekko fabric colorfully complements more traditional detailing and creates a contrast between old and new. We loved collaborating with our client on an eclectic bedroom, where everything is collected and combined in a way that allows distinctive pieces to work together. A custom walnut bed supports the owner's tatami mattress. Vintage rugs ground the space and pair well with a vintage Scandinavian chair and dresser.
Combining unexpected objects is one of our favorite ways to add liveliness and personality to a space. In the little guest bedroom, our client (a creative and passionate collector) was the inspiration behind an energetic and eclectic mix. Similarly, turning one of our client's favorite old sweaters into pillow covers and popping a Native American rug on the wall helped pull the space together. Slightly eclectic and invitingly cozy, the twin guestroom beckons for settling in to read, nap or daydream. A vintage poster from Omnibus Gallery in Aspen and an antique nightstand add period whimsy.
---
Joe McGuire Design is an Aspen and Boulder interior design firm bringing a uniquely holistic approach to home interiors since 2005.
For more about Joe McGuire Design, see here: https://www.joemcguiredesign.com/
To learn more about this project, see here:
https://www.joemcguiredesign.com/aspen-eclectic
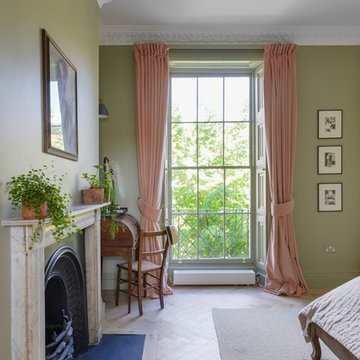
Our recently completed project, a master suite inside an awesome Grade II listed 1790’s Hackney Townhouse.
The awesome master suite spans over 400 SQ FT and Listed Building Consent was needed to open up the doorway between the existing Master Bedroom and second bedroom to create the ensuite.
The vast Bedroom space features a huge new bank of fitted wardrobes with detailing to match the Georgian detailing of the original doors and window panelling.
The incredible ensuite features split walls of Georgian style panelling and nude plaster. The double shower floats in the centre of the room while the round cast iron tub sits in the large rear bay. The bath sits atop a circular Carrara marble slab cut into the solid oak parquet.
Photo: Ben Waterhouse
高級なエクレクティックスタイルの寝室の写真
3
