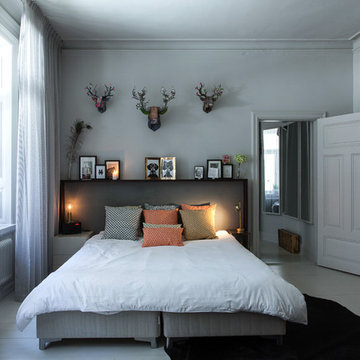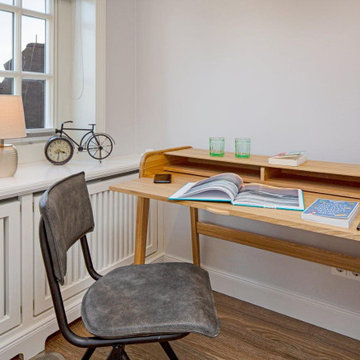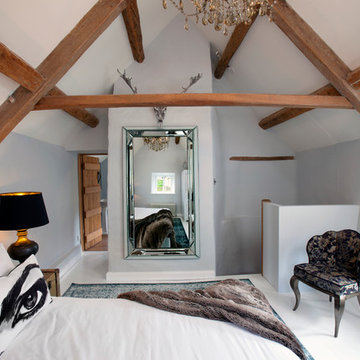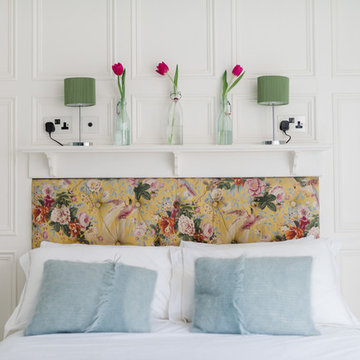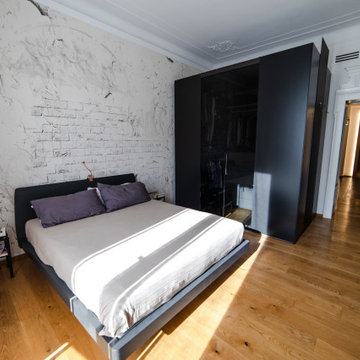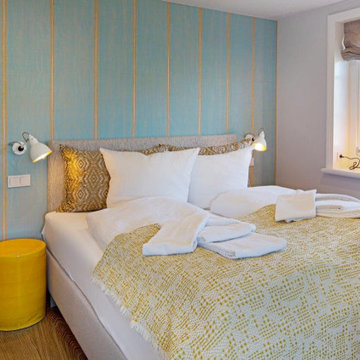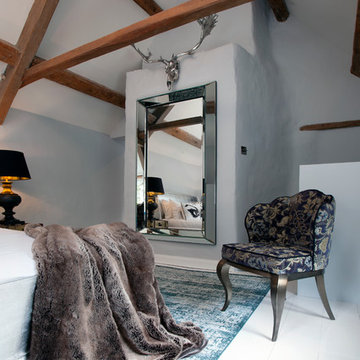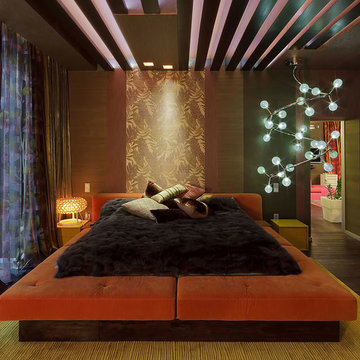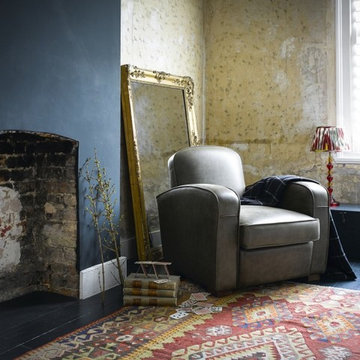高級なエクレクティックスタイルの寝室 (塗装フローリング) の写真
絞り込み:
資材コスト
並び替え:今日の人気順
写真 1〜20 枚目(全 52 枚)
1/4
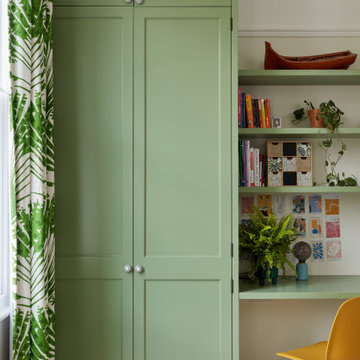
Bright and fun teen bedroom, with large built in wardrobes and desk
ロンドンにある広いエクレクティックスタイルのおしゃれな寝室 (ベージュの壁、塗装フローリング、青い床、壁紙) のレイアウト
ロンドンにある広いエクレクティックスタイルのおしゃれな寝室 (ベージュの壁、塗装フローリング、青い床、壁紙) のレイアウト
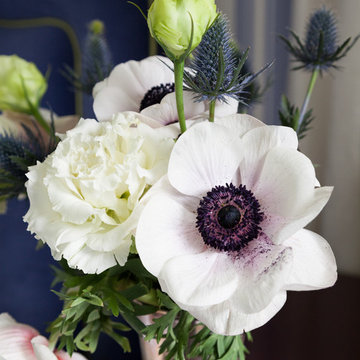
Photo by: Ball & Albanese
ニューヨークにある中くらいなエクレクティックスタイルのおしゃれな主寝室 (紫の壁、塗装フローリング) のレイアウト
ニューヨークにある中くらいなエクレクティックスタイルのおしゃれな主寝室 (紫の壁、塗装フローリング) のレイアウト
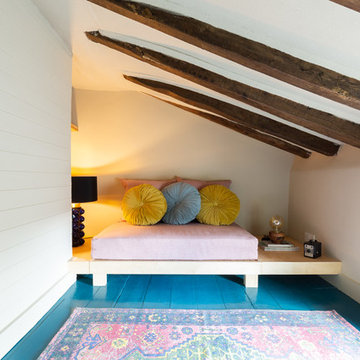
This low sloped ceiling room was updated to a usable spare bedroom that is also a snug/den. With a bespoke designed sofa bed which provides comfy seating for watching telly and easily pulls out for guests staying over. The bold painted floor added a sense of fun and bespoke cabinets gave ample storage solutions.
Photos by Simply C Photography
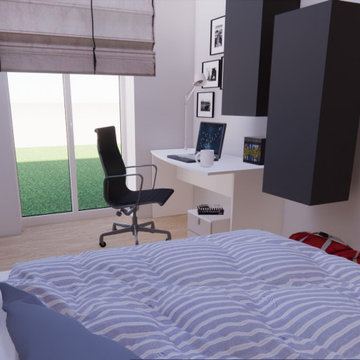
La casa ecologica è un’abitazione ecosostenibile, nel senso che è realizzata con materiali e sistemi energetici che riducono al massimo l’impatto negativo sull’ambiente. Ma non solo, perché una casa ecocompatibile permette anche una notevole riduzione dei costi grazie al risparmio energetico e in alcuni casi alla realizzazione di edifici totalmente autosufficienti.
A volte ci si riferisce a questo tipo di abitazioni con il termine casa passiva, perché sono in grado di soddisfare tutte le richieste di energia con sistemi propri grazie alle energie rinnovabili.
In questo progetto mi sono occupata di tutte le rifiniture interne ed esterne. Materiali naturali come legno chiaro, pietra e midollino, toni neutri ma con accenni decorativi più decisi. A completare il tutto, accanto ai nuovi arredi dalla linea moderna, tanto recupero : la cliente infatti ha voluto inserire alcuni " pezzi della nonna" che abbiamo rivisitato con un intelligente restauro per portarli a nuova vita.
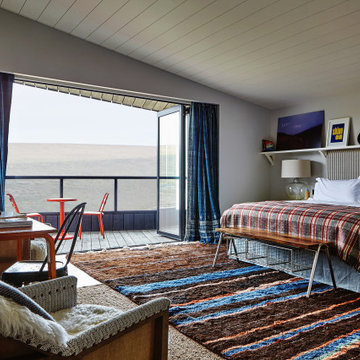
View through one of the bedrooms out to sea, looking through the bifold glass doors and glass balcony. Timber floors with vintage furniture and modern design.
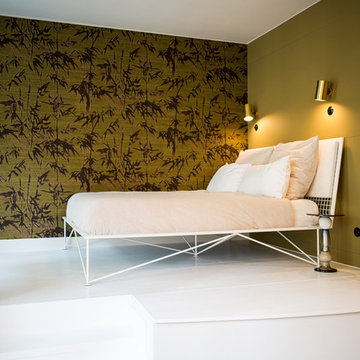
Eine offene Wohnfläche mit abgetrennten Bereichen fürs Wohnen, Essen und Schlafen zeichnen dieses kleine Apartment in Berlin Mitte aus. Das Interior Design verbindet moderne Stücke mit Vintage-Objekten und Maßanfertigungen. Dabei wurden passende Objekte aus ganz Europa zusammengetragen und mit vorhandenen Kunstwerken und Liebhaberstücken verbunden. Mobiliar und Beleuchtung schaffen so einen harmonischen Raum mit Stil und außergewöhnlichen Extras wie Barbie-Kleiderhaken oder der Tapete im Badezimmer, einer Sonderanfertigung.
In die Gesamtgestaltung sind auch passgenaue Tischlerarbeiten integriert. Sie schaffen großen und unauffälligen Stauraum für Schuhe, Bücher und Küchenutensilien. Kleider finden nun zudem in einem begehbaren Schrank Platz.
INTERIOR DESIGN & STYLING: THE INNER HOUSE
MÖBELDESIGN UND UMSETZUNG: Jenny Orgis, https://salon.io/jenny-orgis
FOTOS: © THE INNER HOUSE, Fotograf: Manuel Strunz, www.manuu.eu
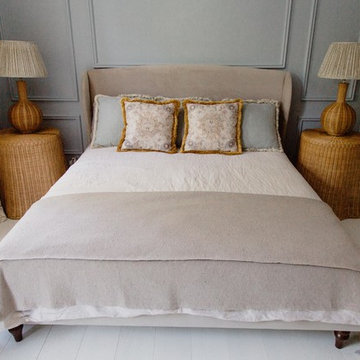
Having worked on the re-design to the basement of this family home three years ago, we were thrilled to be asked to come back and look at how we could re-configure the ground floor to give this busy family more storage and entertainment space, whilst stamping the clients distinctive and elegant style on their home.
We added a new kitchen island and converted underused aspects with bespoke joinery design into useful storage. By moving the dining table downstairs we created a social dining and sitting room to allow for additional guests. Beaded panelling has been added to the walls to bring character and elegance, whilst the clients innate taste has allowed her style to shine through in the furniture and fittings selected.
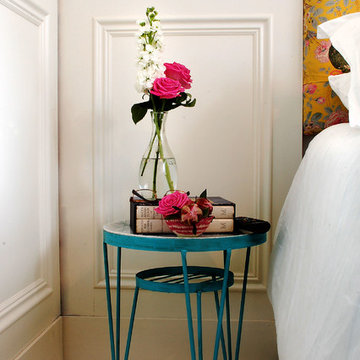
Detail showing bedside table carefully selected to fit in the compact space- just enough room for a book and a glass of water but gives a huge impact with an injection of colour to the otherwise white space
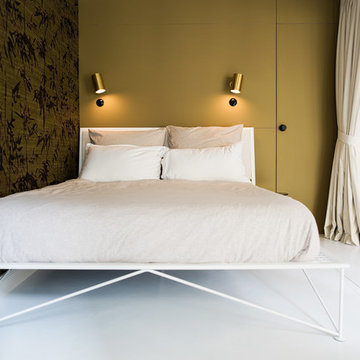
Eine offene Wohnfläche mit abgetrennten Bereichen fürs Wohnen, Essen und Schlafen zeichnen dieses kleine Apartment in Berlin Mitte aus. Das Interior Design verbindet moderne Stücke mit Vintage-Objekten und Maßanfertigungen. Dabei wurden passende Objekte aus ganz Europa zusammengetragen und mit vorhandenen Kunstwerken und Liebhaberstücken verbunden. Mobiliar und Beleuchtung schaffen so einen harmonischen Raum mit Stil und außergewöhnlichen Extras wie Barbie-Kleiderhaken oder der Tapete im Badezimmer, einer Sonderanfertigung.
In die Gesamtgestaltung sind auch passgenaue Tischlerarbeiten integriert. Sie schaffen großen und unauffälligen Stauraum für Schuhe, Bücher und Küchenutensilien. Kleider finden nun zudem in einem begehbaren Schrank Platz.
INTERIOR DESIGN & STYLING: THE INNER HOUSE
MÖBELDESIGN UND UMSETZUNG: Jenny Orgis, https://salon.io/jenny-orgis
FOTOS: © THE INNER HOUSE, Fotograf: Manuel Strunz, www.manuu.eu
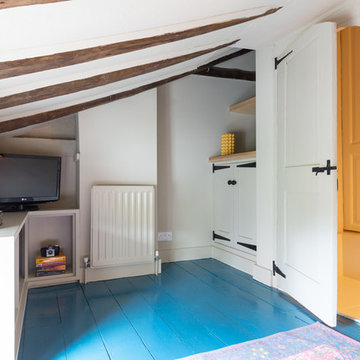
This low sloped ceiling room was updated to a usable spare bedroom that is also a snug/den. With a bespoke designed sofa bed which provides comfy seating for watching telly and easily pulls out for guests staying over. The bold painted floor added a sense of fun and bespoke cabinets gave ample storage solutions.
Photos by Simply C Photography
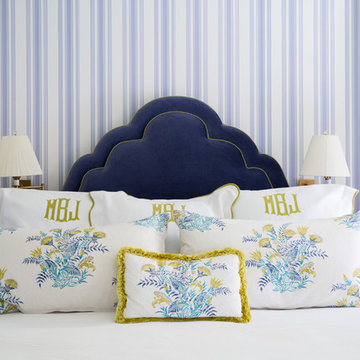
Photo by: Ball & Albanese
ニューヨークにある中くらいなエクレクティックスタイルのおしゃれな主寝室 (紫の壁、塗装フローリング) のインテリア
ニューヨークにある中くらいなエクレクティックスタイルのおしゃれな主寝室 (紫の壁、塗装フローリング) のインテリア
高級なエクレクティックスタイルの寝室 (塗装フローリング) の写真
1
