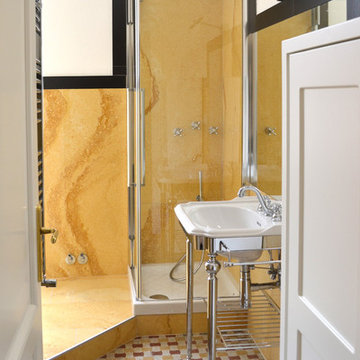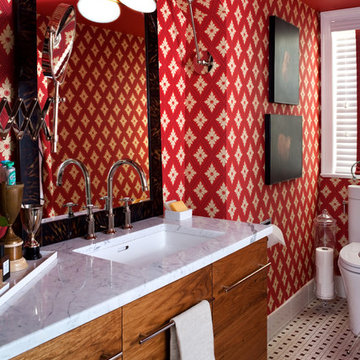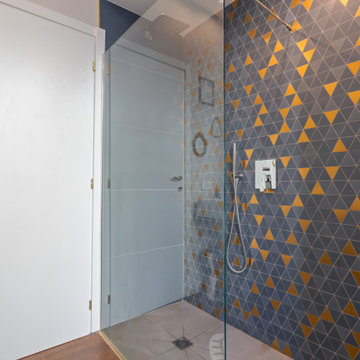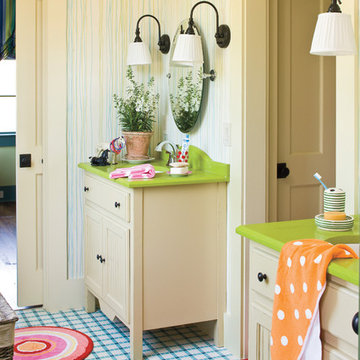エクレクティックスタイルの浴室・バスルームの写真
絞り込み:
資材コスト
並び替え:今日の人気順
写真 2021〜2040 枚目(全 45,934 枚)
1/2
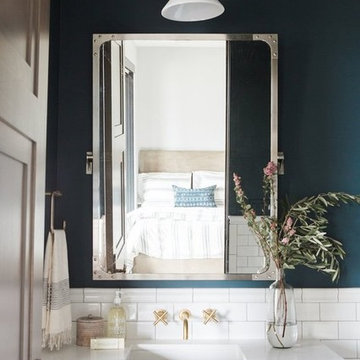
Shop the Look, See the Photo Tour here: https://www.studio-mcgee.com/studioblog/2017/4/24/promontory-project-great-room-kitchen?rq=Promontory%20Project%3A
Watch the Webisode: https://www.studio-mcgee.com/studioblog/2017/4/21/promontory-project-webisode?rq=Promontory%20Project%3A
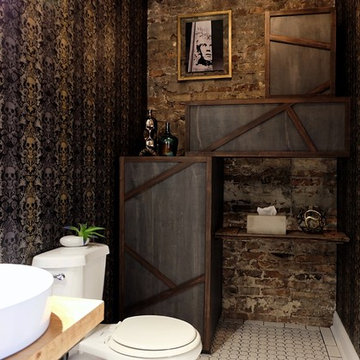
The cabinets are custom designed and built by me and provide fantastic storage where the had been an unnecessary extra tub. We have other full bathrooms so the home value was not diminished.
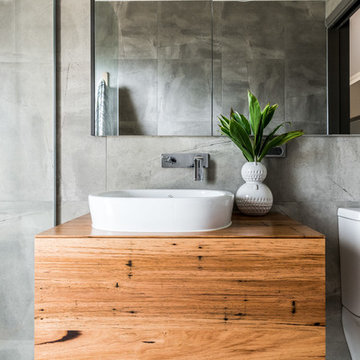
The timber vanity unit sits well against the light gray tiles in the guest ensuite. The extended mirror reflects the view and adds additional 'visula space'. Photographer - Jessie May
希望の作業にぴったりな専門家を見つけましょう
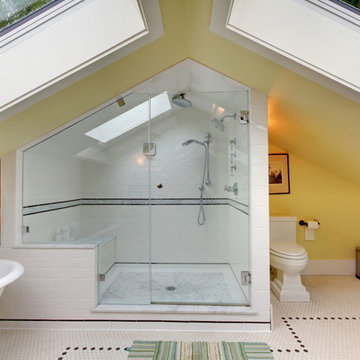
トロントにある高級な広いエクレクティックスタイルのおしゃれなマスターバスルーム (コーナー設置型シャワー、猫足バスタブ、一体型トイレ 、黄色い壁、磁器タイルの床、白い床、開き戸のシャワー) の写真
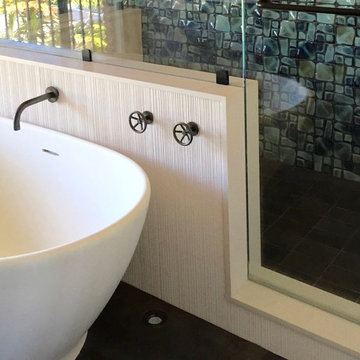
オレンジカウンティにある高級な中くらいなエクレクティックスタイルのおしゃれなマスターバスルーム (フラットパネル扉のキャビネット、中間色木目調キャビネット、置き型浴槽、オープン型シャワー、一体型トイレ 、ベージュのタイル、ベージュの壁、磁器タイルの床、クオーツストーンの洗面台、ライムストーンタイル、ベッセル式洗面器、グレーの床、開き戸のシャワー、ベージュのカウンター) の写真
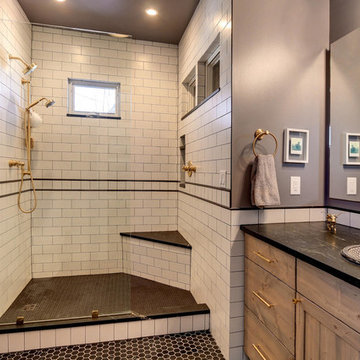
Hot Shot Pros
デンバーにある中くらいなエクレクティックスタイルのおしゃれなマスターバスルーム (シェーカースタイル扉のキャビネット、淡色木目調キャビネット、オープン型シャワー、分離型トイレ、サブウェイタイル、グレーの壁、大理石の床、オーバーカウンターシンク、ソープストーンの洗面台、モノトーンのタイル) の写真
デンバーにある中くらいなエクレクティックスタイルのおしゃれなマスターバスルーム (シェーカースタイル扉のキャビネット、淡色木目調キャビネット、オープン型シャワー、分離型トイレ、サブウェイタイル、グレーの壁、大理石の床、オーバーカウンターシンク、ソープストーンの洗面台、モノトーンのタイル) の写真
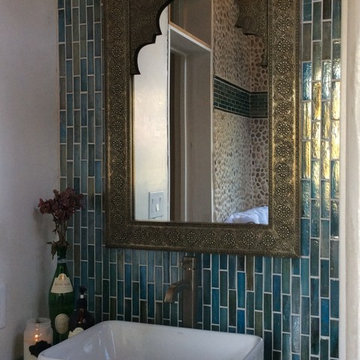
サクラメントにあるお手頃価格の中くらいなエクレクティックスタイルのおしゃれなマスターバスルーム (ドロップイン型浴槽、青いタイル、マルチカラーのタイル、ボーダータイル、茶色い壁、ベッセル式洗面器、コンクリートの洗面台) の写真
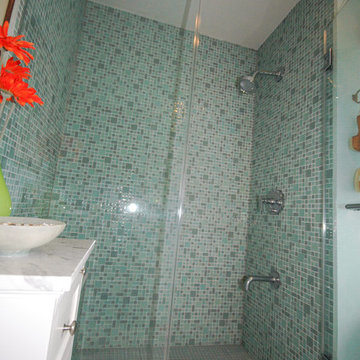
ボルチモアにある小さなエクレクティックスタイルのおしゃれな子供用バスルーム (落し込みパネル扉のキャビネット、白いキャビネット、御影石の洗面台、アルコーブ型シャワー、一体型トイレ 、青いタイル、ガラスタイル、青い壁、セラミックタイルの床、アンダーカウンター洗面器) の写真
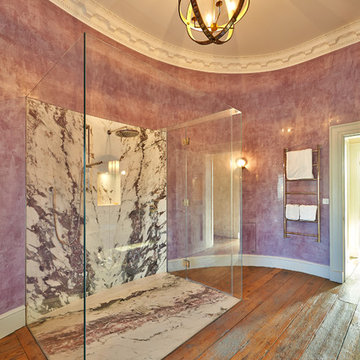
photography :: Marco Joe Fazio
© mjfstudio photographic bureau
サリーにあるエクレクティックスタイルのおしゃれな浴室 (大理石タイル) の写真
サリーにあるエクレクティックスタイルのおしゃれな浴室 (大理石タイル) の写真
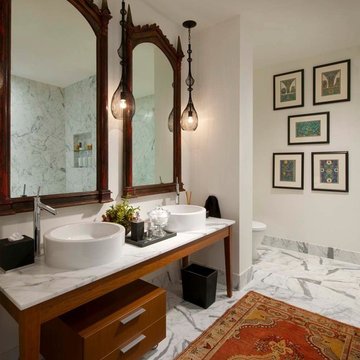
Photography by Dan Piassick
ダラスにある高級な広いエクレクティックスタイルのおしゃれな浴室 (ベッセル式洗面器、中間色木目調キャビネット、大理石の洗面台、置き型浴槽、一体型トイレ 、石スラブタイル、白い壁、大理石の床、フラットパネル扉のキャビネット) の写真
ダラスにある高級な広いエクレクティックスタイルのおしゃれな浴室 (ベッセル式洗面器、中間色木目調キャビネット、大理石の洗面台、置き型浴槽、一体型トイレ 、石スラブタイル、白い壁、大理石の床、フラットパネル扉のキャビネット) の写真
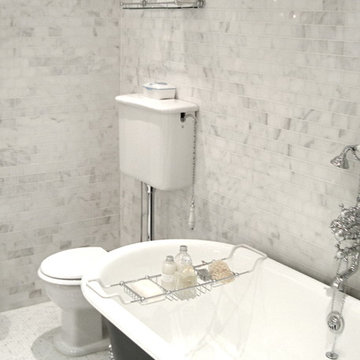
ニューヨークにあるラグジュアリーな広いエクレクティックスタイルのおしゃれなマスターバスルーム (コンソール型シンク、猫足バスタブ、分離型トイレ、クオーツストーンの洗面台、白いタイル、石タイル、家具調キャビネット、コーナー設置型シャワー、白い壁、大理石の床) の写真
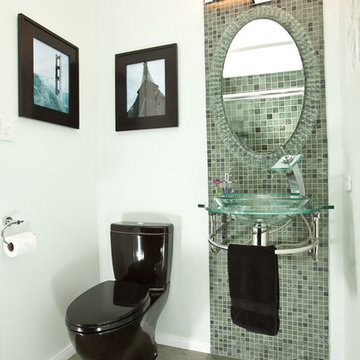
Modern bathroom includes black toilet, glass bowl sink with glass and chrome waterfall faucet, an oval wall mounted mirror and green 1" square mosaic tile.
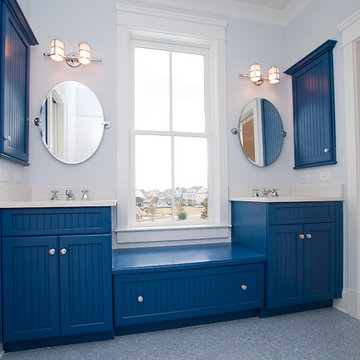
チャールストンにあるエクレクティックスタイルのおしゃれな浴室 (落し込みパネル扉のキャビネット、青いキャビネット、青いタイル、モザイクタイル) の写真
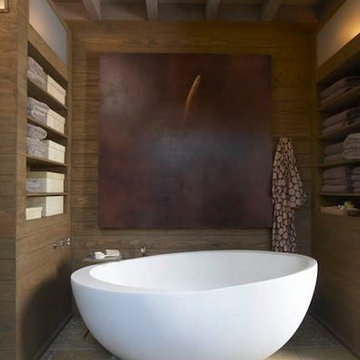
Warm wood walls constrast with a clean lined contemporary soaking tub.
[in conjuction with John Bryan Hopkins, photo by Colleen Duffley]
バーミングハムにあるエクレクティックスタイルのおしゃれな浴室の写真
バーミングハムにあるエクレクティックスタイルのおしゃれな浴室の写真
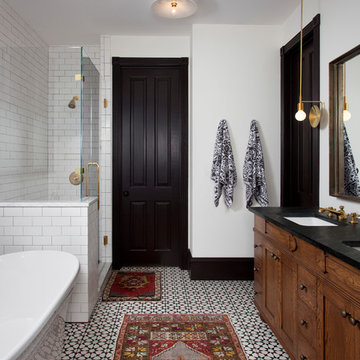
This was a dream project! The clients purchased this 1880s home and wanted to renovate it for their family to live in. It was a true labor of love, and their commitment to getting the details right was admirable. We rehabilitated doors and windows and flooring wherever we could, we milled trim work to match existing and carved our own door rosettes to ensure the historic details were beautifully carried through.
Every finish was made with consideration of wanting a home that would feel historic with integrity, yet would also function for the family and extend into the future as long possible. We were not interested in what is popular or trendy but rather wanted to honor what was right for the home.
エクレクティックスタイルの浴室・バスルームの写真

Project Description:
Step into the embrace of nature with our latest bathroom design, "Jungle Retreat." This expansive bathroom is a harmonious fusion of luxury, functionality, and natural elements inspired by the lush greenery of the jungle.
Bespoke His and Hers Black Marble Porcelain Basins:
The focal point of the space is a his & hers bespoke black marble porcelain basin atop a 160cm double drawer basin unit crafted in Italy. The real wood veneer with fluted detailing adds a touch of sophistication and organic charm to the design.
Brushed Brass Wall-Mounted Basin Mixers:
Wall-mounted basin mixers in brushed brass with scrolled detailing on the handles provide a luxurious touch, creating a visual link to the inspiration drawn from the jungle. The juxtaposition of black marble and brushed brass adds a layer of opulence.
Jungle and Nature Inspiration:
The design draws inspiration from the jungle and nature, incorporating greens, wood elements, and stone components. The overall palette reflects the serenity and vibrancy found in natural surroundings.
Spacious Walk-In Shower:
A generously sized walk-in shower is a centrepiece, featuring tiled flooring and a rain shower. The design includes niches for toiletry storage, ensuring a clutter-free environment and adding functionality to the space.
Floating Toilet and Basin Unit:
Both the toilet and basin unit float above the floor, contributing to the contemporary and open feel of the bathroom. This design choice enhances the sense of space and allows for easy maintenance.
Natural Light and Large Window:
A large window allows ample natural light to flood the space, creating a bright and airy atmosphere. The connection with the outdoors brings an additional layer of tranquillity to the design.
Concrete Pattern Tiles in Green Tone:
Wall and floor tiles feature a concrete pattern in a calming green tone, echoing the lush foliage of the jungle. This choice not only adds visual interest but also contributes to the overall theme of nature.
Linear Wood Feature Tile Panel:
A linear wood feature tile panel, offset behind the basin unit, creates a cohesive and matching look. This detail complements the fluted front of the basin unit, harmonizing with the overall design.
"Jungle Retreat" is a testament to the seamless integration of luxury and nature, where bespoke craftsmanship meets organic inspiration. This bathroom invites you to unwind in a space that transcends the ordinary, offering a tranquil retreat within the comforts of your home.
.
102
