エクレクティックスタイルの浴室・バスルーム (グレーの床、独立型洗面台) の写真
絞り込み:
資材コスト
並び替え:今日の人気順
写真 1〜20 枚目(全 158 枚)
1/4

コーンウォールにあるお手頃価格の小さなエクレクティックスタイルのおしゃれな子供用バスルーム (白いキャビネット、壁掛け式トイレ、セラミックタイル、セラミックタイルの床、照明、洗面台1つ、ドロップイン型浴槽、シャワー付き浴槽 、緑のタイル、緑の壁、珪岩の洗面台、グレーの床、開き戸のシャワー、白い洗面カウンター、独立型洗面台) の写真

This transformation started with a builder grade bathroom and was expanded into a sauna wet room. With cedar walls and ceiling and a custom cedar bench, the sauna heats the space for a relaxing dry heat experience. The goal of this space was to create a sauna in the secondary bathroom and be as efficient as possible with the space. This bathroom transformed from a standard secondary bathroom to a ergonomic spa without impacting the functionality of the bedroom.
This project was super fun, we were working inside of a guest bedroom, to create a functional, yet expansive bathroom. We started with a standard bathroom layout and by building out into the large guest bedroom that was used as an office, we were able to create enough square footage in the bathroom without detracting from the bedroom aesthetics or function. We worked with the client on her specific requests and put all of the materials into a 3D design to visualize the new space.
Houzz Write Up: https://www.houzz.com/magazine/bathroom-of-the-week-stylish-spa-retreat-with-a-real-sauna-stsetivw-vs~168139419
The layout of the bathroom needed to change to incorporate the larger wet room/sauna. By expanding the room slightly it gave us the needed space to relocate the toilet, the vanity and the entrance to the bathroom allowing for the wet room to have the full length of the new space.
This bathroom includes a cedar sauna room that is incorporated inside of the shower, the custom cedar bench follows the curvature of the room's new layout and a window was added to allow the natural sunlight to come in from the bedroom. The aromatic properties of the cedar are delightful whether it's being used with the dry sauna heat and also when the shower is steaming the space. In the shower are matching porcelain, marble-look tiles, with architectural texture on the shower walls contrasting with the warm, smooth cedar boards. Also, by increasing the depth of the toilet wall, we were able to create useful towel storage without detracting from the room significantly.
This entire project and client was a joy to work with.

Downstairs Loo - with a flash of pink!
ケントにあるお手頃価格の中くらいなエクレクティックスタイルのおしゃれな子供用バスルーム (ドロップイン型浴槽、オープン型シャワー、壁掛け式トイレ、白いタイル、サブウェイタイル、ピンクの壁、セメントタイルの床、ペデスタルシンク、グレーの床、引戸のシャワー、洗面台1つ、独立型洗面台) の写真
ケントにあるお手頃価格の中くらいなエクレクティックスタイルのおしゃれな子供用バスルーム (ドロップイン型浴槽、オープン型シャワー、壁掛け式トイレ、白いタイル、サブウェイタイル、ピンクの壁、セメントタイルの床、ペデスタルシンク、グレーの床、引戸のシャワー、洗面台1つ、独立型洗面台) の写真
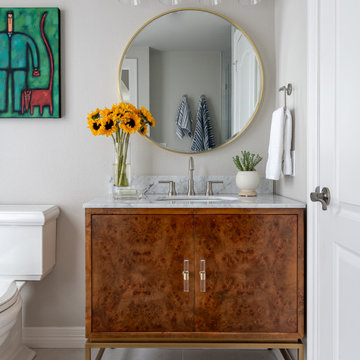
ダラスにあるエクレクティックスタイルのおしゃれなバスルーム (浴槽なし) (中間色木目調キャビネット、グレーの壁、グレーの床、白い洗面カウンター、洗面台1つ、独立型洗面台) の写真

Bright and airy family bathroom with bespoke joinery. exposed beams, timber wall panelling, painted floor and Bert & May encaustic shower tiles .
ロンドンにある高級な小さなエクレクティックスタイルのおしゃれな子供用バスルーム (落し込みパネル扉のキャビネット、ベージュのキャビネット、置き型浴槽、オープン型シャワー、壁掛け式トイレ、ピンクのタイル、セメントタイル、白い壁、塗装フローリング、アンダーカウンター洗面器、グレーの床、開き戸のシャワー、白い洗面カウンター、ニッチ、洗面台1つ、独立型洗面台、表し梁、パネル壁) の写真
ロンドンにある高級な小さなエクレクティックスタイルのおしゃれな子供用バスルーム (落し込みパネル扉のキャビネット、ベージュのキャビネット、置き型浴槽、オープン型シャワー、壁掛け式トイレ、ピンクのタイル、セメントタイル、白い壁、塗装フローリング、アンダーカウンター洗面器、グレーの床、開き戸のシャワー、白い洗面カウンター、ニッチ、洗面台1つ、独立型洗面台、表し梁、パネル壁) の写真

Clean lined modern bathroom with slipper bath and pops of pink
サセックスにある高級な中くらいなエクレクティックスタイルのおしゃれな子供用バスルーム (フラットパネル扉のキャビネット、置き型浴槽、オープン型シャワー、壁掛け式トイレ、グレーのタイル、セラミックタイル、グレーの壁、セラミックタイルの床、コンソール型シンク、ガラスの洗面台、グレーの床、オープンシャワー、白い洗面カウンター、洗面台1つ、独立型洗面台) の写真
サセックスにある高級な中くらいなエクレクティックスタイルのおしゃれな子供用バスルーム (フラットパネル扉のキャビネット、置き型浴槽、オープン型シャワー、壁掛け式トイレ、グレーのタイル、セラミックタイル、グレーの壁、セラミックタイルの床、コンソール型シンク、ガラスの洗面台、グレーの床、オープンシャワー、白い洗面カウンター、洗面台1つ、独立型洗面台) の写真

サンディエゴにあるお手頃価格の中くらいなエクレクティックスタイルのおしゃれな浴室 (青い壁、グレーの床、フラットパネル扉のキャビネット、淡色木目調キャビネット、白いタイル、セラミックタイル、アンダーカウンター洗面器、クオーツストーンの洗面台、白い洗面カウンター、洗面台1つ、独立型洗面台、白い天井) の写真
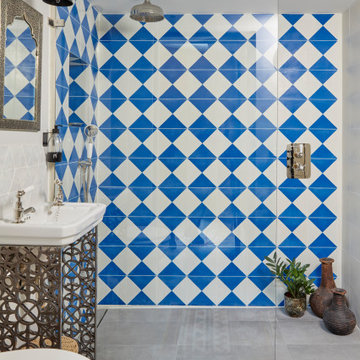
ロンドンにあるエクレクティックスタイルのおしゃれな浴室 (バリアフリー、青いタイル、白いタイル、白い壁、コンソール型シンク、グレーの床、オープンシャワー、洗面台1つ、独立型洗面台) の写真

アトランタにある小さなエクレクティックスタイルのおしゃれな子供用バスルーム (家具調キャビネット、白いキャビネット、アルコーブ型浴槽、シャワー付き浴槽 、一体型トイレ 、白いタイル、セラミックタイル、磁器タイルの床、アンダーカウンター洗面器、大理石の洗面台、グレーの床、シャワーカーテン、白い洗面カウンター、洗面台1つ、独立型洗面台) の写真

We transitioned the floor tile to the rear shower wall with an inset flower glass tile to incorporate the adjoining tile and keep with the cottage theme
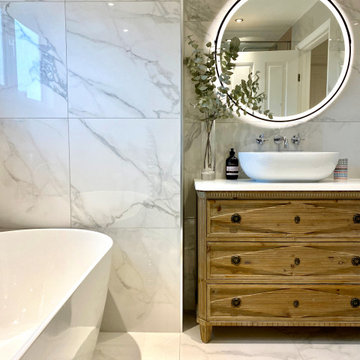
Crosswater countertop basin on quartz worktop on upcycled chest of drawers.
バークシャーにあるお手頃価格の中くらいなエクレクティックスタイルのおしゃれな子供用バスルーム (シェーカースタイル扉のキャビネット、淡色木目調キャビネット、置き型浴槽、コーナー設置型シャワー、壁掛け式トイレ、グレーのタイル、磁器タイル、磁器タイルの床、コンソール型シンク、珪岩の洗面台、グレーの床、開き戸のシャワー、白い洗面カウンター、洗面台1つ、独立型洗面台) の写真
バークシャーにあるお手頃価格の中くらいなエクレクティックスタイルのおしゃれな子供用バスルーム (シェーカースタイル扉のキャビネット、淡色木目調キャビネット、置き型浴槽、コーナー設置型シャワー、壁掛け式トイレ、グレーのタイル、磁器タイル、磁器タイルの床、コンソール型シンク、珪岩の洗面台、グレーの床、開き戸のシャワー、白い洗面カウンター、洗面台1つ、独立型洗面台) の写真

シアトルにある小さなエクレクティックスタイルのおしゃれなマスターバスルーム (フラットパネル扉のキャビネット、濃色木目調キャビネット、和式浴槽、シャワー付き浴槽 、一体型トイレ 、黒いタイル、磁器タイル、黒い壁、スレートの床、オーバーカウンターシンク、クオーツストーンの洗面台、グレーの床、オープンシャワー、グレーの洗面カウンター、トイレ室、洗面台1つ、独立型洗面台、板張り壁) の写真
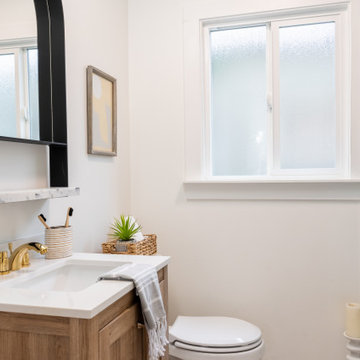
サンフランシスコにあるお手頃価格の小さなエクレクティックスタイルのおしゃれなバスルーム (浴槽なし) (シェーカースタイル扉のキャビネット、中間色木目調キャビネット、アルコーブ型浴槽、シャワー付き浴槽 、分離型トイレ、緑のタイル、磁器タイル、白い壁、磁器タイルの床、アンダーカウンター洗面器、人工大理石カウンター、グレーの床、シャワーカーテン、白い洗面カウンター、洗面台1つ、独立型洗面台) の写真
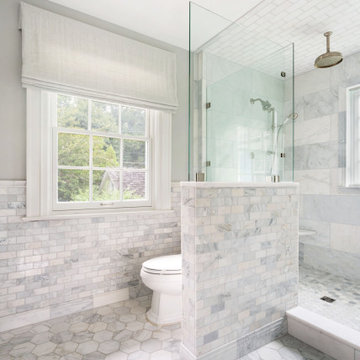
This bathroom was made larger by taking over a closet in this 1930s historic home. We kept the style traditional an varied marble tile to make it interesting. The shower has a window which we frosted.
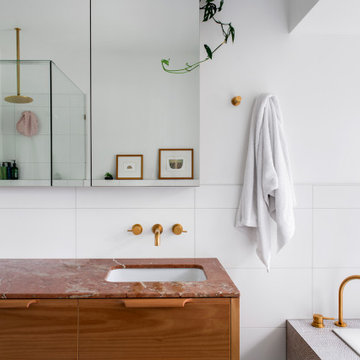
Ensuite
ブリスベンにある高級な中くらいなエクレクティックスタイルのおしゃれなマスターバスルーム (家具調キャビネット、淡色木目調キャビネット、ドロップイン型浴槽、コーナー設置型シャワー、一体型トイレ 、白いタイル、セラミックタイル、白い壁、磁器タイルの床、アンダーカウンター洗面器、御影石の洗面台、グレーの床、開き戸のシャワー、ピンクの洗面カウンター、洗面台1つ、独立型洗面台) の写真
ブリスベンにある高級な中くらいなエクレクティックスタイルのおしゃれなマスターバスルーム (家具調キャビネット、淡色木目調キャビネット、ドロップイン型浴槽、コーナー設置型シャワー、一体型トイレ 、白いタイル、セラミックタイル、白い壁、磁器タイルの床、アンダーカウンター洗面器、御影石の洗面台、グレーの床、開き戸のシャワー、ピンクの洗面カウンター、洗面台1つ、独立型洗面台) の写真
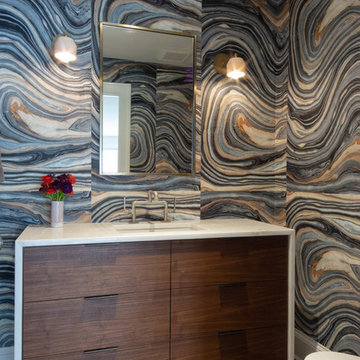
Photography by Meredith Heuer
ニューヨークにある高級な中くらいなエクレクティックスタイルのおしゃれなバスルーム (浴槽なし) (フラットパネル扉のキャビネット、濃色木目調キャビネット、マルチカラーの壁、モザイクタイル、アンダーカウンター洗面器、グレーの床、白い洗面カウンター、洗面台1つ、独立型洗面台、壁紙) の写真
ニューヨークにある高級な中くらいなエクレクティックスタイルのおしゃれなバスルーム (浴槽なし) (フラットパネル扉のキャビネット、濃色木目調キャビネット、マルチカラーの壁、モザイクタイル、アンダーカウンター洗面器、グレーの床、白い洗面カウンター、洗面台1つ、独立型洗面台、壁紙) の写真
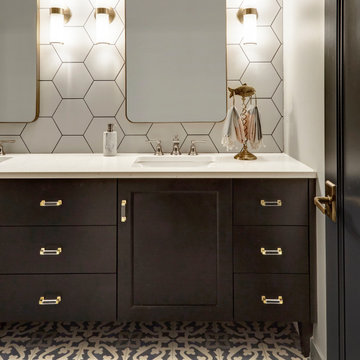
KitchenLab Interiors’ first, entirely new construction project in collaboration with GTH architects who designed the residence. KLI was responsible for all interior finishes, fixtures, furnishings, and design including the stairs, casework, interior doors, moldings and millwork. KLI also worked with the client on selecting the roof, exterior stucco and paint colors, stone, windows, and doors. The homeowners had purchased the existing home on a lakefront lot of the Valley Lo community in Glenview, thinking that it would be a gut renovation, but when they discovered a host of issues including mold, they decided to tear it down and start from scratch. The minute you look out the living room windows, you feel as though you're on a lakeside vacation in Wisconsin or Michigan. We wanted to help the homeowners achieve this feeling throughout the house - merging the causal vibe of a vacation home with the elegance desired for a primary residence. This project is unique and personal in many ways - Rebekah and the homeowner, Lorie, had grown up together in a small suburb of Columbus, Ohio. Lorie had been Rebekah's babysitter and was like an older sister growing up. They were both heavily influenced by the style of the late 70's and early 80's boho/hippy meets disco and 80's glam, and both credit their moms for an early interest in anything related to art, design, and style. One of the biggest challenges of doing a new construction project is that it takes so much longer to plan and execute and by the time tile and lighting is installed, you might be bored by the selections of feel like you've seen them everywhere already. “I really tried to pull myself, our team and the client away from the echo-chamber of Pinterest and Instagram. We fell in love with counter stools 3 years ago that I couldn't bring myself to pull the trigger on, thank god, because then they started showing up literally everywhere", Rebekah recalls. Lots of one of a kind vintage rugs and furnishings make the home feel less brand-spanking new. The best projects come from a team slightly outside their comfort zone. One of the funniest things Lorie says to Rebekah, "I gave you everything you wanted", which is pretty hilarious coming from a client to a designer.

This bathroom was designed with the client's holiday apartment in Andalusia in mind. The sink was a direct client order which informed the rest of the scheme. Wall lights paired with brassware add a level of luxury and sophistication as does the walk in shower and illuminated niche. Lighting options enable different moods to be achieved.

シアトルにある小さなエクレクティックスタイルのおしゃれなマスターバスルーム (フラットパネル扉のキャビネット、濃色木目調キャビネット、和式浴槽、シャワー付き浴槽 、一体型トイレ 、黒いタイル、磁器タイル、黒い壁、スレートの床、オーバーカウンターシンク、クオーツストーンの洗面台、グレーの床、オープンシャワー、グレーの洗面カウンター、トイレ室、洗面台1つ、独立型洗面台、板張り壁) の写真

サンフランシスコにあるお手頃価格の小さなエクレクティックスタイルのおしゃれなバスルーム (浴槽なし) (シェーカースタイル扉のキャビネット、中間色木目調キャビネット、アルコーブ型浴槽、シャワー付き浴槽 、分離型トイレ、緑のタイル、磁器タイル、白い壁、磁器タイルの床、アンダーカウンター洗面器、人工大理石カウンター、グレーの床、シャワーカーテン、白い洗面カウンター、洗面台1つ、独立型洗面台) の写真
エクレクティックスタイルの浴室・バスルーム (グレーの床、独立型洗面台) の写真
1