ベージュのエクレクティックスタイルの浴室・バスルーム (黒い洗面カウンター) の写真
絞り込み:
資材コスト
並び替え:今日の人気順
写真 1〜20 枚目(全 24 枚)
1/4
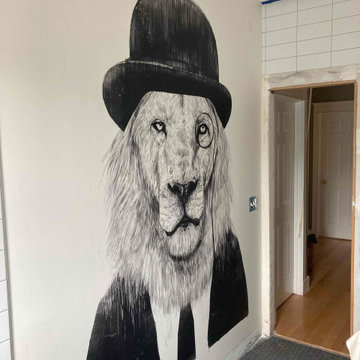
This bath is not quite finished but we just had to show off this handsome fella!! This will be a bathroom for 2 teen boys so they need someone to keep an "eye' on them.
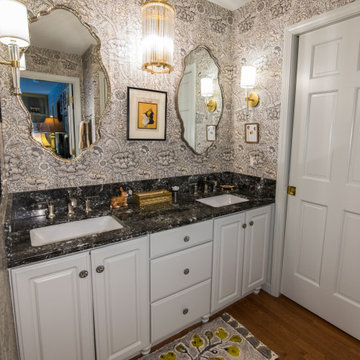
The original vanity was in good shape, so it was reused but updated with a fresh coat of paint and the addition of bun feet to give it a more furniture-like feel.
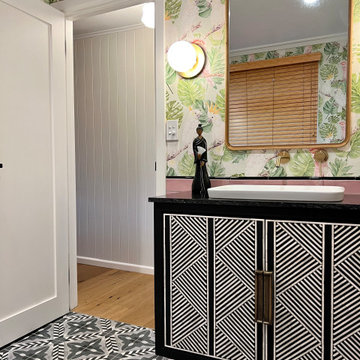
ジーロングにある高級な中くらいなエクレクティックスタイルのおしゃれなマスターバスルーム (家具調キャビネット、黒いキャビネット、置き型浴槽、アルコーブ型シャワー、一体型トイレ 、ピンクのタイル、セラミックタイル、マルチカラーの壁、セラミックタイルの床、オーバーカウンターシンク、マルチカラーの床、開き戸のシャワー、黒い洗面カウンター、ニッチ、洗面台1つ、造り付け洗面台、壁紙、御影石の洗面台) の写真
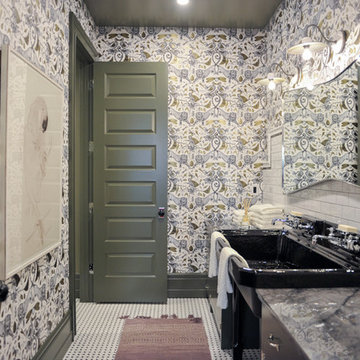
Wallpaper green doors wash room
ソルトレイクシティにある高級な広いエクレクティックスタイルのおしゃれな子供用バスルーム (オープンシェルフ、黒いキャビネット、大理石の床、横長型シンク、御影石の洗面台、白い床、黒い洗面カウンター) の写真
ソルトレイクシティにある高級な広いエクレクティックスタイルのおしゃれな子供用バスルーム (オープンシェルフ、黒いキャビネット、大理石の床、横長型シンク、御影石の洗面台、白い床、黒い洗面カウンター) の写真
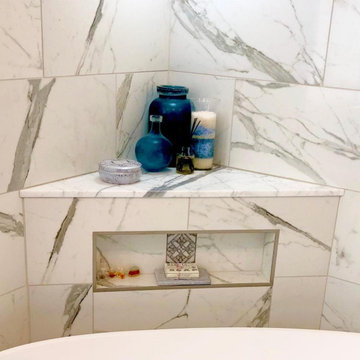
Master Bath in this San Rafael home brings the ocean inside for a couple that enjoys scuba-diving all over the world. The zinc vanity and tower they selected anchor the room over the marble look porcelain tiles they sit upon like ships. The shower and bathtub areas surrounded by the same tiles, accented in real etched marble features and collections remind these owners of the seas they have immersed themselves in and places they have visited. This bath wall color was carefully selected to remind them of the oceans gentle motion surrounding them for a relaxing getaway whenever they are at home.
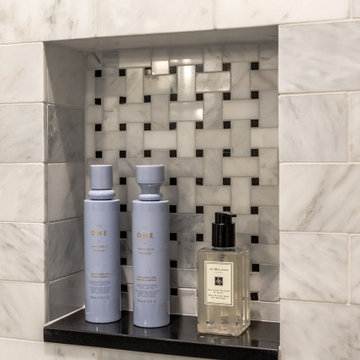
シカゴにある中くらいなエクレクティックスタイルのおしゃれな浴室 (白いタイル、大理石タイル、クオーツストーンの洗面台、黒い洗面カウンター、ニッチ、洗面台1つ) の写真
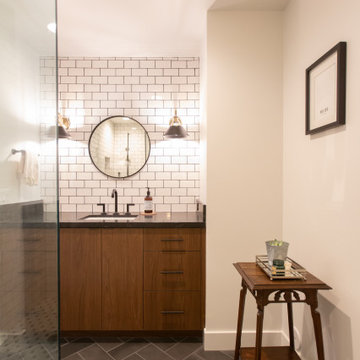
フェニックスにある高級な中くらいなエクレクティックスタイルのおしゃれな浴室 (フラットパネル扉のキャビネット、茶色いキャビネット、一体型トイレ 、白いタイル、セラミックタイル、白い壁、磁器タイルの床、アンダーカウンター洗面器、御影石の洗面台、黒い床、開き戸のシャワー、黒い洗面カウンター、洗面台1つ、造り付け洗面台) の写真
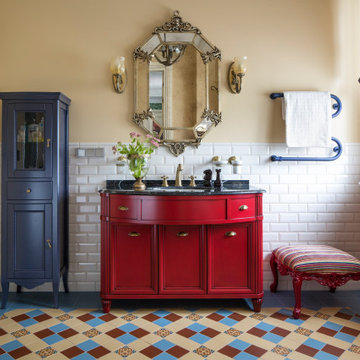
モスクワにある中くらいなエクレクティックスタイルのおしゃれな浴室 (レイズドパネル扉のキャビネット、赤いキャビネット、白いタイル、セラミックタイル、ベージュの壁、セラミックタイルの床、アンダーカウンター洗面器、御影石の洗面台、マルチカラーの床、黒い洗面カウンター、洗面台1つ、独立型洗面台) の写真
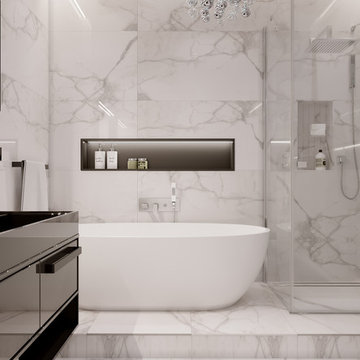
他の地域にあるエクレクティックスタイルのおしゃれな浴室 (黒いキャビネット、猫足バスタブ、コーナー設置型シャワー、ビデ、白いタイル、セラミックタイル、白い壁、セラミックタイルの床、コンソール型シンク、人工大理石カウンター、白い床、引戸のシャワー、黒い洗面カウンター) の写真
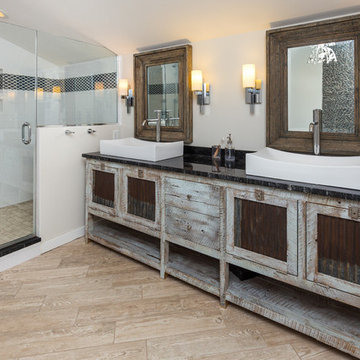
Rustic, contemporary, natural, clean....this bathroom has it all. The 8 foot rustic vanity cabinet was made out of reclaimed wood from a barn in Pennsylvania. A nice touch from the manufacturer was that when we first opened the middle drawer, there was a picture of the barn from where the wood was taken. Modifications to the legs allowed for surface mounted vessel sinks for the customers. We also angled the side wall to allow for the installation of a freestanding tub. To top it all off, we installed radiant heated floors to keep the space toasty warm in the cold winter months. It truly became a retreat for our clients.
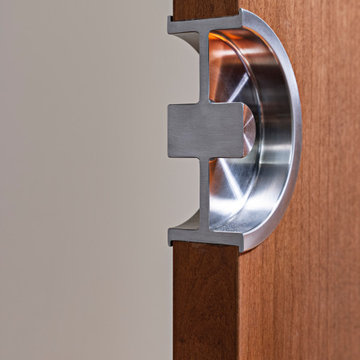
Our clients were looking to revitalize their second floor with bright new finishes and reallocating some existing spaces to improve the flow.
Both clients have diverse family backgrounds rich in culture and world travel and we worked together to highlight some of this flare in our selections.
In the master bath we enlarged the footprint to allow for a large seamless walk-in shower and enclosed toilet closet.
The hall closets were outfitted with custom laminate shelving and roll-out.
The guest bathroom layout was opened up by reducing a full wall to a half wall with glass above. The client was looking for a soft palette with bright pops of color and the finished product did not disappoint!
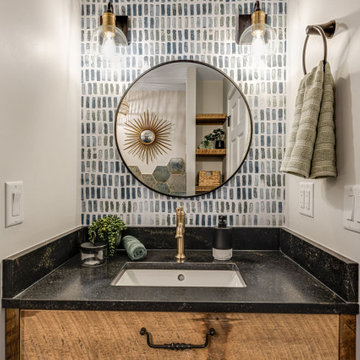
The theme that this owner conveyed for their bathroom was “Boho Garden Shed”
To achieve that, space between the bedroom and bath that was being used as a walk thru closet was captured to expand the square footage. The room went from 44 sq. ft to 96, allowing for a separate soaking tub and walk in shower. New closet cabinets were added to the bedroom to make up for the loss.
An existing HVAC run located inside the original closet had to be incorporated into the design, so a small closet accessed by a barn style door was built out and separates the two custom barnwood vanities in the new bathroom space.
A jeweled green-blue hexagon tile installed in a random pattern achieved the boho look that the owner was seeking. Combining it with slate look black floor tile, rustic barnwood, and mixed finishes on the fixtures, the bathroom achieved the garden shed aspect of the concept.
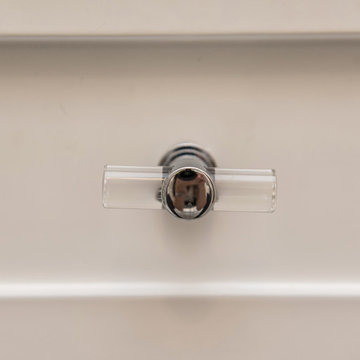
This transitional bathroom has a lot of details that homeowners love. From utilizing space better with custom drawers to a freestanding tub that reminds them of their homes growing up.
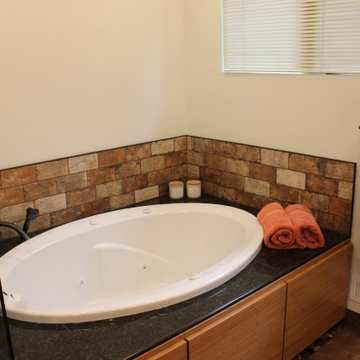
Manufacturer: Ultracraft
Style: Slab Veneer
Species/Finish: Bamboo in Natural
Countertop: Uba Tuba Granite
Sink: (Customer’s Own) Customer Hammered Copper
Plumbing Fixtures: (Customer’s Own) Oil Rubbed Bronze
Hardware: BlumotionTouch Latch Doors/Blumotion Tip-On Drawers
Shower Door: G & S Custom Fab
Tile: Genesee Tile – Mirage 12” x 24” in Forge Weld (Floor); Central Park 4” x 8” in New York (Shower Wall/Tub Surround); Customer procured own Uba Tuba Tile (Tub Deck), River Rock (Shower/Floor/Niche/Accent) and Stacked Stone (Vanity Niche)
Designer: Devon Moore
Contractor: Nick Bielecki (NJB Construction Services)
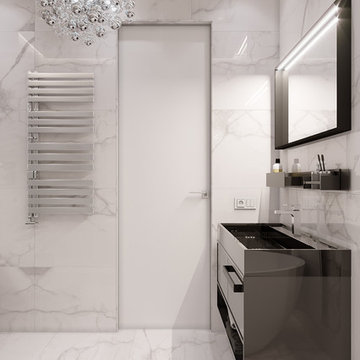
他の地域にあるエクレクティックスタイルのおしゃれな浴室 (黒いキャビネット、猫足バスタブ、コーナー設置型シャワー、ビデ、白いタイル、セラミックタイル、白い壁、セラミックタイルの床、コンソール型シンク、人工大理石カウンター、白い床、引戸のシャワー、黒い洗面カウンター) の写真
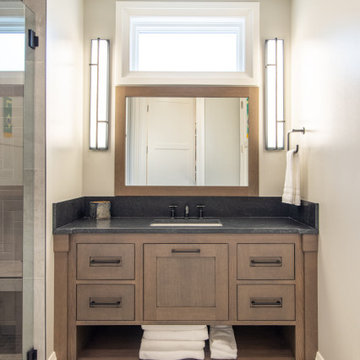
ソルトレイクシティにある高級な中くらいなエクレクティックスタイルのおしゃれな子供用バスルーム (シェーカースタイル扉のキャビネット、中間色木目調キャビネット、磁器タイル、グレーの壁、磁器タイルの床、オーバーカウンターシンク、珪岩の洗面台、グレーの床、開き戸のシャワー、黒い洗面カウンター、洗面台1つ、造り付け洗面台) の写真
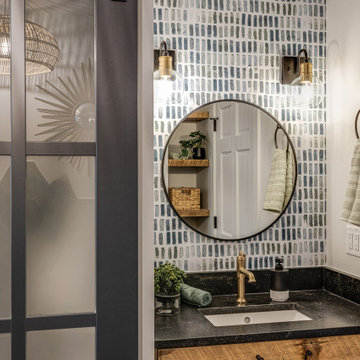
The theme that this owner conveyed for their bathroom was “Boho Garden Shed”
To achieve that, space between the bedroom and bath that was being used as a walk thru closet was captured to expand the square footage. The room went from 44 sq. ft to 96, allowing for a separate soaking tub and walk in shower. New closet cabinets were added to the bedroom to make up for the loss.
An existing HVAC run located inside the original closet had to be incorporated into the design, so a small closet accessed by a barn style door was built out and separates the two custom barnwood vanities in the new bathroom space.
A jeweled green-blue hexagon tile installed in a random pattern achieved the boho look that the owner was seeking. Combining it with slate look black floor tile, rustic barnwood, and mixed finishes on the fixtures, the bathroom achieved the garden shed aspect of the concept.
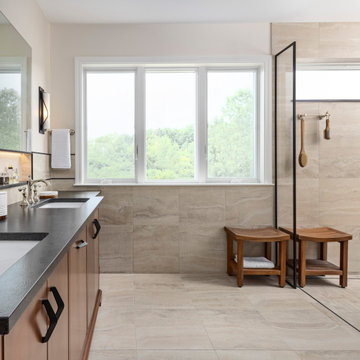
Our clients were looking to revitalize their second floor with bright new finishes and reallocating some existing spaces to improve the flow.
Both clients have diverse family backgrounds rich in culture and world travel and we worked together to highlight some of this flare in our selections.
In the master bath we enlarged the footprint to allow for a large seamless walk-in shower and enclosed toilet closet.
The hall closets were outfitted with custom laminate shelving and roll-out.
The guest bathroom layout was opened up by reducing a full wall to a half wall with glass above. The client was looking for a soft palette with bright pops of color and the finished product did not disappoint!
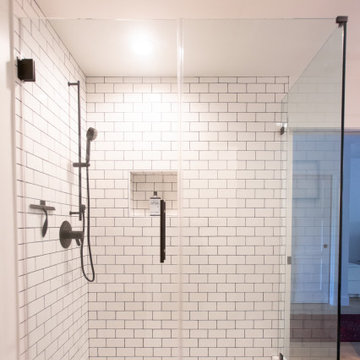
フェニックスにある高級な中くらいなエクレクティックスタイルのおしゃれな浴室 (フラットパネル扉のキャビネット、茶色いキャビネット、一体型トイレ 、白いタイル、セラミックタイル、白い壁、磁器タイルの床、アンダーカウンター洗面器、御影石の洗面台、黒い床、開き戸のシャワー、黒い洗面カウンター、洗面台1つ、造り付け洗面台) の写真
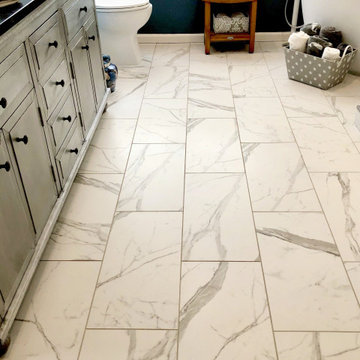
Master Bath in this San Rafael home brings the ocean inside for a couple that enjoys scuba-diving all over the world. The zinc vanity and tower they selected anchor the room over the marble look porcelain tiles they sit upon like ships. The shower and bathtub areas surrounded by the same tiles, accented in real etched marble features and collections remind these owners of the seas they have immersed themselves in and places they have visited. This bath wall color was carefully selected to remind them of the oceans gentle motion surrounding them for a relaxing getaway whenever they are at home.
ベージュのエクレクティックスタイルの浴室・バスルーム (黒い洗面カウンター) の写真
1