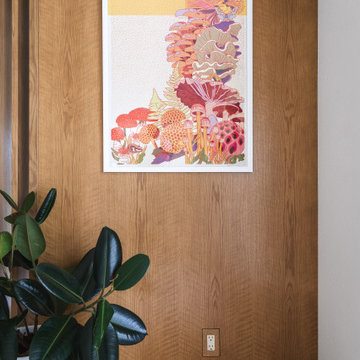ダイニング (全タイプの壁の仕上げ、板張り壁) の写真
絞り込み:
資材コスト
並び替え:今日の人気順
写真 41〜60 枚目(全 1,232 枚)
1/3

This was a complete interior and exterior renovation of a 6,500sf 1980's single story ranch. The original home had an interior pool that was removed and replace with a widely spacious and highly functioning kitchen. Stunning results with ample amounts of natural light and wide views the surrounding landscape. A lovely place to live.

Dining room area of a penthouse designed and decorated by Moure / Studio. Each furniture was selected by the studio. This living space features our Kalupso Chandelier made of golden brass and cathedral glass offering a beautiful light reflection at nightime.
Salle à manger designée et décorée par Moure / Studio. Les meubles et éléments décoratifs ont été choisis par nos soins. Table par Aymeric Tetrel et lustre Kalupso en laiton doré et verre cathédrale par Moure / Studio. Le verre de ce lustre offre superbe projection murale de lumière une fois la nuit tombée. Enfilade en noyer dessinée par Moure / Studio derrière un mur de placage noyer. Photographie par Peter Lik et tableaux par Clement Mancini.
© Alexandra De Cossette

la stube in legno
他の地域にある高級な広いラスティックスタイルのおしゃれなダイニングキッチン (茶色い壁、塗装フローリング、薪ストーブ、ベージュの床、板張り天井、板張り壁) の写真
他の地域にある高級な広いラスティックスタイルのおしゃれなダイニングキッチン (茶色い壁、塗装フローリング、薪ストーブ、ベージュの床、板張り天井、板張り壁) の写真
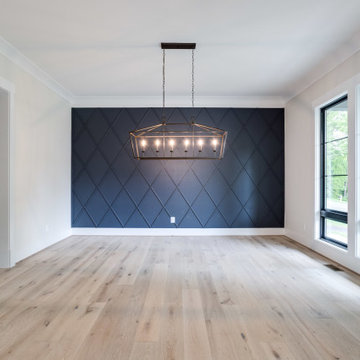
Diamond patterned decorative trim in dining room.
ワシントンD.C.にあるお手頃価格の中くらいなカントリー風のおしゃれなダイニング (青い壁、淡色無垢フローリング、板張り壁) の写真
ワシントンD.C.にあるお手頃価格の中くらいなカントリー風のおしゃれなダイニング (青い壁、淡色無垢フローリング、板張り壁) の写真

After our redesign, we lightened the space by replacing a solid wall with retracting opaque ones. The guest bedroom wall now separates the open-plan dining space, featuring mid-century modern dining table and chairs in coordinating colors. A Chinese lamp matches the flavor of the shelving cutouts revealed by the sliding wall.

Fun, luxurious, space enhancing solutions and pops of color were the theme for this globe-trotter young couple’s downtown condo.
The result is a space that truly reflect’s their vibrant and upbeat personalities, while being extremely functional without sacrificing looks. It is a space that exudes happiness and joie de vivre, from the secret bar to the inviting patio.
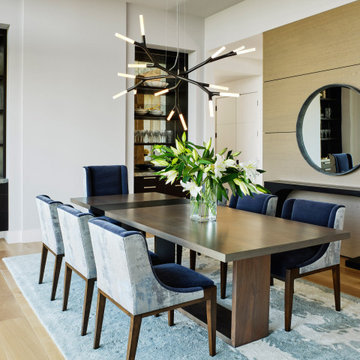
Again, indoor/outdoor living, achieved with 16’ of glass, half of which opens directly to the back yard. A space the owners could enjoy with family and friends. Outdoor kitchen is tucked conveniently against a wall outside, but out of view. Colors inspired by the outdoors—natural wood paneled wall, a free-standing element that separates dining room from foyer. We view the chandelier as reminiscent of coral and the tones of the dining chairs, rug, and Cielo Quartzite countertop on the built-ins reflecting those of the bay and sea. (The owners love the ocean.) The hand-silvered, antiqued mirror tile at the back of the built-ins, adds just a touch of glam, as does the jewel-like hardware on the cabinets

大阪にある広いモダンスタイルのおしゃれなダイニング (グレーの壁、合板フローリング、茶色い床、塗装板張りの天井、板張り壁、ベージュの天井) の写真
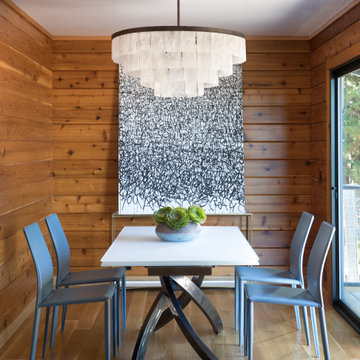
This modern farmhouse dining area is enveloped in cedar-wood walls and showcases a gorgeous white glass chandelier.
サンフランシスコにある高級な中くらいなコンテンポラリースタイルのおしゃれな独立型ダイニング (淡色無垢フローリング、板張り壁) の写真
サンフランシスコにある高級な中くらいなコンテンポラリースタイルのおしゃれな独立型ダイニング (淡色無垢フローリング、板張り壁) の写真
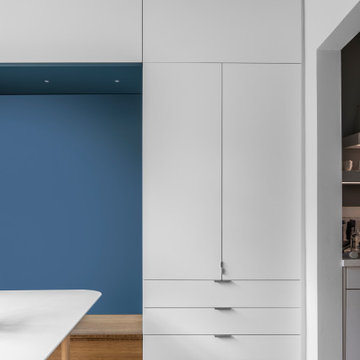
In the breakfast room, clean-lined custom cabinetry is integrated with a ceiling nook.
トロントにあるお手頃価格の小さなコンテンポラリースタイルのおしゃれなダイニング (朝食スペース、青い壁、板張り壁) の写真
トロントにあるお手頃価格の小さなコンテンポラリースタイルのおしゃれなダイニング (朝食スペース、青い壁、板張り壁) の写真
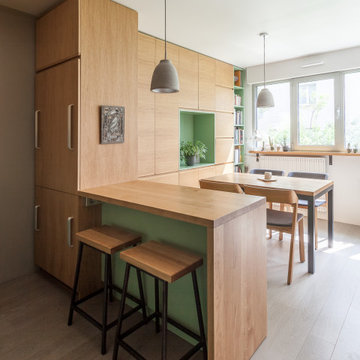
Vue depuis l'espace cuisine sur l'espace salle à manger, puis le toit-terrasse végétalisé par la fenêtre filante.
パリにある高級な小さな北欧スタイルのおしゃれなダイニングキッチン (白い壁、塗装フローリング、暖炉なし、グレーの床、板張り壁) の写真
パリにある高級な小さな北欧スタイルのおしゃれなダイニングキッチン (白い壁、塗装フローリング、暖炉なし、グレーの床、板張り壁) の写真

Wrap-around windows and sliding doors extend the visual boundaries of the kitchen and dining spaces to the treetops beyond.
Custom windows, doors, and hardware designed and furnished by Thermally Broken Steel USA.
Other sources:
Chandelier by Emily Group of Thirteen by Daniel Becker Studio.
Dining table by Newell Design Studios.
Parsons dining chairs by John Stuart (vintage, 1968).
Custom shearling rug by Miksi Rugs.
Custom built-in sectional sourced from Place Textiles and Craftsmen Upholstery.
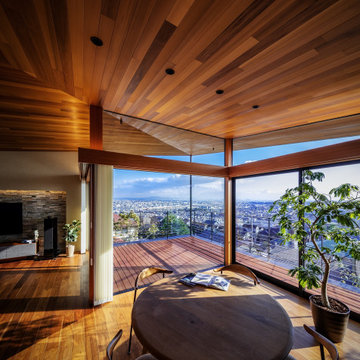
大阪にある広いモダンスタイルのおしゃれなダイニング (グレーの壁、合板フローリング、茶色い床、塗装板張りの天井、板張り壁、ベージュの天井) の写真

With limited space, we added a built-in bench seat to create a cozy, comfortable eating area.
他の地域にある高級な中くらいなミッドセンチュリースタイルのおしゃれなダイニング (朝食スペース、白い壁、濃色無垢フローリング、茶色い床、三角天井、板張り壁) の写真
他の地域にある高級な中くらいなミッドセンチュリースタイルのおしゃれなダイニング (朝食スペース、白い壁、濃色無垢フローリング、茶色い床、三角天井、板張り壁) の写真

Converted unutilized sitting area into formal dining space for four. Refinished the gas fireplace facade (removed green tile and installed ledger stone), added chandelier, paint, window treatment and furnishings.
ダイニング (全タイプの壁の仕上げ、板張り壁) の写真
3
