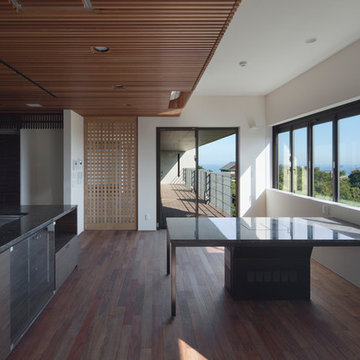ダイニング (格子天井、全タイプの壁の仕上げ、板張り壁) の写真
絞り込み:
資材コスト
並び替え:今日の人気順
写真 1〜20 枚目(全 34 枚)
1/4

4 pendant chandelier, custom wood wall design, ceramic tile flooring, marble waterfall island, under bar storage, sliding pantry barn door, wood cabinets, large modern cabinet handles, glass tile backsplash
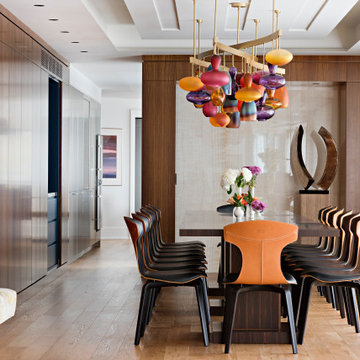
Modern Colour Home dining room with custom chandelier, hidden bar, wine cellar and storage
トロントにある中くらいなコンテンポラリースタイルのおしゃれな独立型ダイニング (茶色い壁、無垢フローリング、暖炉なし、茶色い床、格子天井、板張り壁) の写真
トロントにある中くらいなコンテンポラリースタイルのおしゃれな独立型ダイニング (茶色い壁、無垢フローリング、暖炉なし、茶色い床、格子天井、板張り壁) の写真
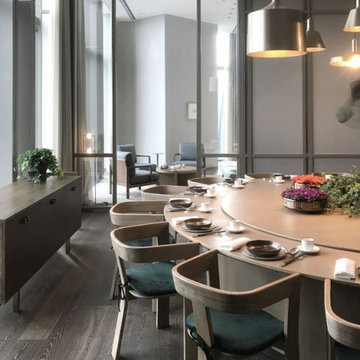
Each private dining room uses hand painted silk screens to add to the romance and intimacy.
ニューヨークにある高級な中くらいなアジアンスタイルのおしゃれな独立型ダイニング (白い壁、濃色無垢フローリング、暖炉なし、茶色い床、格子天井、板張り壁) の写真
ニューヨークにある高級な中くらいなアジアンスタイルのおしゃれな独立型ダイニング (白い壁、濃色無垢フローリング、暖炉なし、茶色い床、格子天井、板張り壁) の写真

Breakfast nook next to the kitchen, coffered ceiling and white brick wall.
オースティンにある高級な広いトラディショナルスタイルのおしゃれなダイニング (朝食スペース、白い壁、無垢フローリング、標準型暖炉、レンガの暖炉まわり、茶色い床、格子天井、板張り壁) の写真
オースティンにある高級な広いトラディショナルスタイルのおしゃれなダイニング (朝食スペース、白い壁、無垢フローリング、標準型暖炉、レンガの暖炉まわり、茶色い床、格子天井、板張り壁) の写真

ソルトレイクシティにあるラグジュアリーな巨大なコンテンポラリースタイルのおしゃれなLDK (ベージュの壁、無垢フローリング、両方向型暖炉、石材の暖炉まわり、茶色い床、格子天井、板張り壁) の写真

Dinning Area
トロントにある低価格の小さなトラディショナルスタイルのおしゃれなダイニング (朝食スペース、グレーの壁、濃色無垢フローリング、標準型暖炉、石材の暖炉まわり、格子天井、板張り壁) の写真
トロントにある低価格の小さなトラディショナルスタイルのおしゃれなダイニング (朝食スペース、グレーの壁、濃色無垢フローリング、標準型暖炉、石材の暖炉まわり、格子天井、板張り壁) の写真

This home was redesigned to reflect the homeowners' personalities through intentional and bold design choices, resulting in a visually appealing and powerfully expressive environment.
This captivating dining room design features a striking bold blue palette that mingles with elegant furniture while statement lights dangle gracefully above. The rust-toned carpet adds a warm contrast, completing a sophisticated and inviting ambience.
---Project by Wiles Design Group. Their Cedar Rapids-based design studio serves the entire Midwest, including Iowa City, Dubuque, Davenport, and Waterloo, as well as North Missouri and St. Louis.
For more about Wiles Design Group, see here: https://wilesdesigngroup.com/
To learn more about this project, see here: https://wilesdesigngroup.com/cedar-rapids-bold-home-transformation
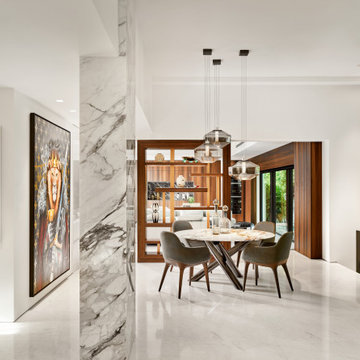
modern breakfast room , minnotti dining table ,artefacto dining chairs, Minotti light fixtures marble columns
walnut wwod ,art
他の地域にあるラグジュアリーな広いコンテンポラリースタイルのおしゃれなダイニング (朝食スペース、白い壁、大理石の床、白い床、格子天井、板張り壁) の写真
他の地域にあるラグジュアリーな広いコンテンポラリースタイルのおしゃれなダイニング (朝食スペース、白い壁、大理石の床、白い床、格子天井、板張り壁) の写真
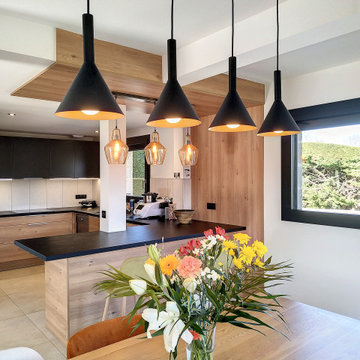
他の地域にあるコンテンポラリースタイルのおしゃれなダイニング (白い壁、セラミックタイルの床、ベージュの床、格子天井、板張り壁) の写真
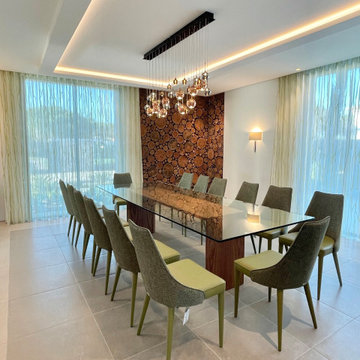
This dining room was design to accommodated a large group for fine dining experience. The room has a bespoke wood feature wall and an elegant chandelier leading down the bespoke glass dinging table. All chairs has been carefully selected to keep the theme of 'bring in nature'.
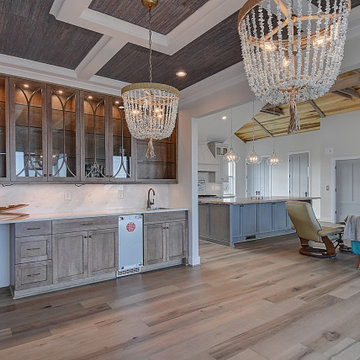
ワシントンD.C.にある小さなビーチスタイルのおしゃれなダイニング (白い壁、淡色無垢フローリング、標準型暖炉、石材の暖炉まわり、ベージュの床、格子天井、板張り壁) の写真
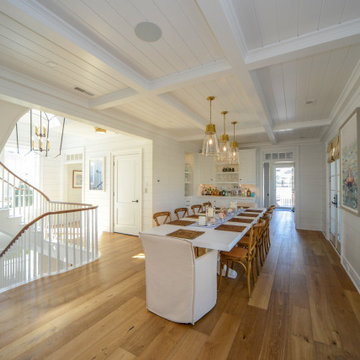
Coffered ceiling dining room with classic coastal interior furnishings. Nautical inspired lighting above expansive table.
フィラデルフィアにあるラグジュアリーな広いトラディショナルスタイルのおしゃれなダイニングキッチン (白い壁、淡色無垢フローリング、暖炉なし、マルチカラーの床、格子天井、板張り壁) の写真
フィラデルフィアにあるラグジュアリーな広いトラディショナルスタイルのおしゃれなダイニングキッチン (白い壁、淡色無垢フローリング、暖炉なし、マルチカラーの床、格子天井、板張り壁) の写真
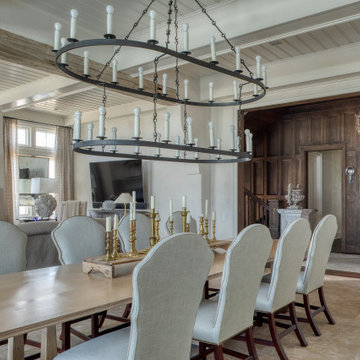
他の地域にある広いビーチスタイルのおしゃれなLDK (白い壁、セラミックタイルの床、標準型暖炉、コンクリートの暖炉まわり、ベージュの床、格子天井、板張り壁) の写真
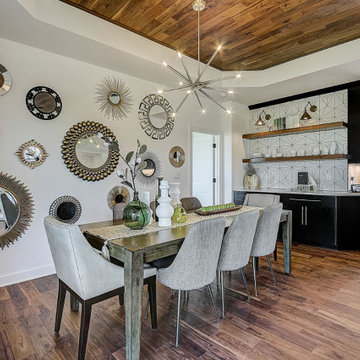
Open concept dining area with wall mirrors.
ミルウォーキーにある高級な中くらいなトランジショナルスタイルのおしゃれなLDK (白い壁、無垢フローリング、茶色い床、格子天井、板張り壁) の写真
ミルウォーキーにある高級な中くらいなトランジショナルスタイルのおしゃれなLDK (白い壁、無垢フローリング、茶色い床、格子天井、板張り壁) の写真
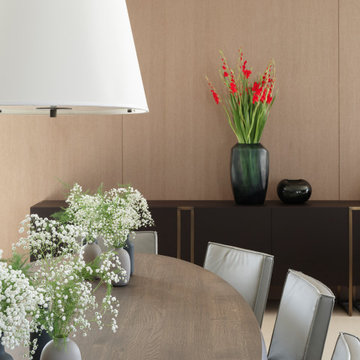
The whole top floor of this villa acts as a guest floor with 2 bedrooms with en-suite bathrooms and open plan kitchen/dining/living area. The ultimate luxurious guest suite - your own penthouse.
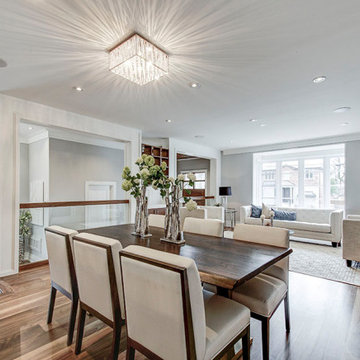
Living Room and Dinning Room
トロントにある低価格の小さなトラディショナルスタイルのおしゃれなダイニング (朝食スペース、暖炉なし、石材の暖炉まわり、茶色い床、格子天井、板張り壁) の写真
トロントにある低価格の小さなトラディショナルスタイルのおしゃれなダイニング (朝食スペース、暖炉なし、石材の暖炉まわり、茶色い床、格子天井、板張り壁) の写真
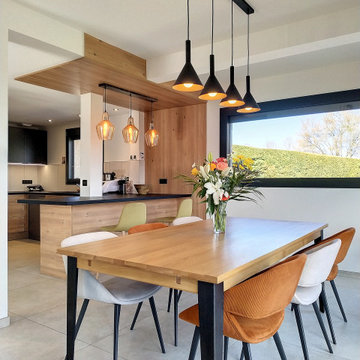
他の地域にあるコンテンポラリースタイルのおしゃれなLDK (白い壁、セラミックタイルの床、ベージュの床、格子天井、板張り壁) の写真
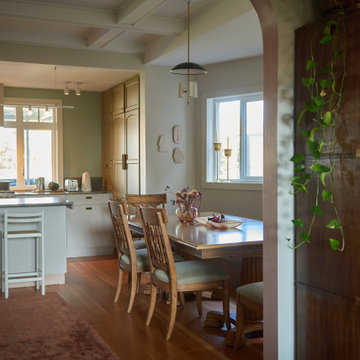
Open concept kitchen and dining room. Dining room has a bench seat area against a bay window area as well as an exposed brick fireplace. Kitchen features granite countertops and backsplash as well as a kitchen island with the same granite. Green cabinets fill in the kitchen area with a concealed panel fridge. Pendant, pot and chandelier lighting are used throughout the space to cover all lighting conditions and highlight the beautiful coffered ceiling.
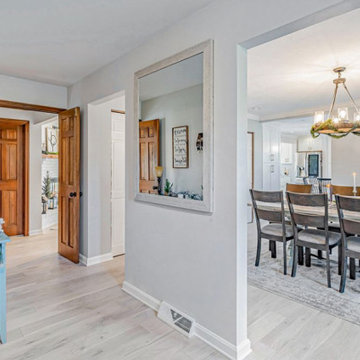
Hawthorne Oak – The Novella Hardwood Collection feature our slice-cut style, with boards that have been lightly sculpted by hand, with detailed coloring. This versatile collection was designed to fit any design scheme and compliment any lifestyle.
ダイニング (格子天井、全タイプの壁の仕上げ、板張り壁) の写真
1
