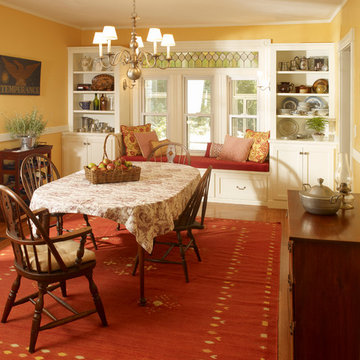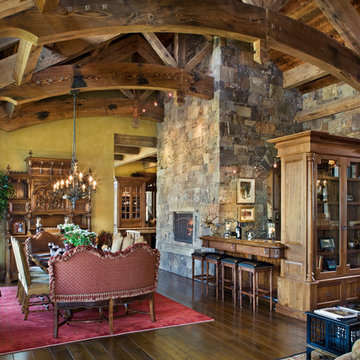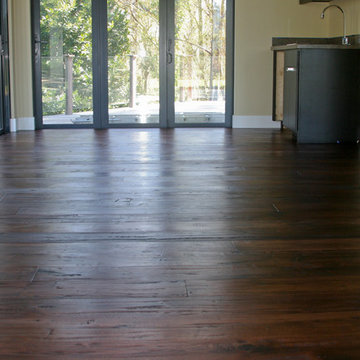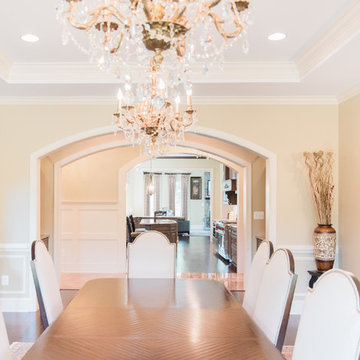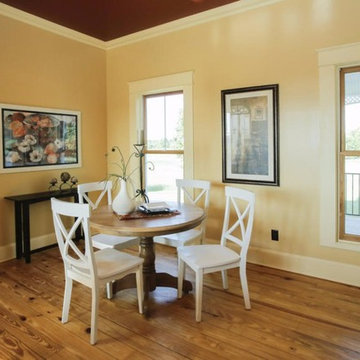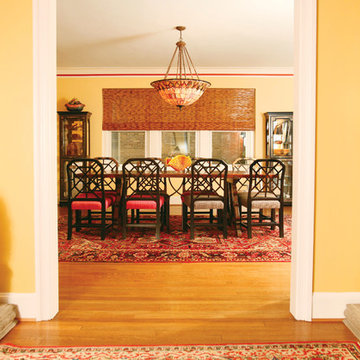ダイニング (黄色い壁) の写真
絞り込み:
資材コスト
並び替え:今日の人気順
写真 1781〜1800 枚目(全 5,316 枚)
1/2
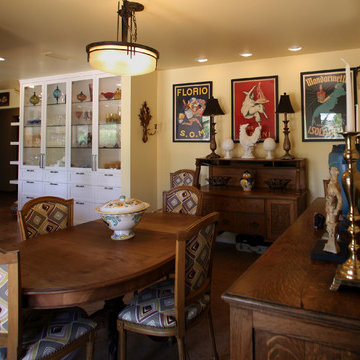
Kitchen Nook Addition - This Sedona kitchen remodel included an addition to allow for an intimate breakfast nook. Sustainable Sedona Residential Design
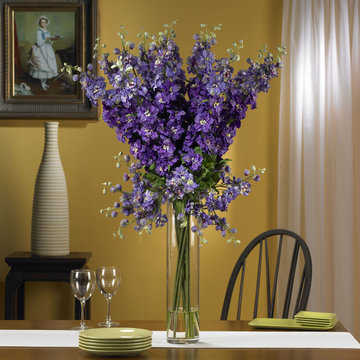
Elongate the height of your kitchen or dining space with tall floral arrangements like the Delphinium arrangement from Nearly Natural. Bright shades of purple silk flowers are easily adjustable and bring a pop of color to any style room for entertaining or as an elegant decoration.
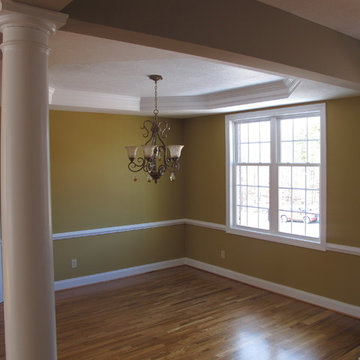
Jeanne Morcom
デトロイトにあるお手頃価格の中くらいなトラディショナルスタイルのおしゃれな独立型ダイニング (黄色い壁、無垢フローリング、暖炉なし) の写真
デトロイトにあるお手頃価格の中くらいなトラディショナルスタイルのおしゃれな独立型ダイニング (黄色い壁、無垢フローリング、暖炉なし) の写真
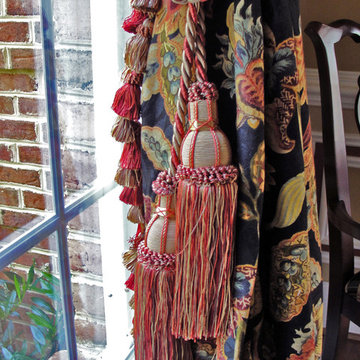
Close-up of the custom window treatments with tassel trim and tiebacks. Fabric and trim from Greenhouse Design. The window treatments were designed with goblet pleats on coordinating rings installed a fluted anodized rod. Extra length to puddle. Interior Design Hagerstown, MD.
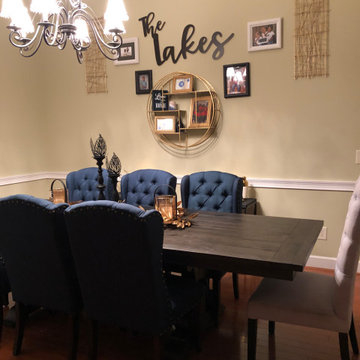
The client wanted to use dark chairs due to children. We brightened it up with cream chairs on the ends and accents of gold. We added the wall collage to personalize the space as this is the focal point of the house.
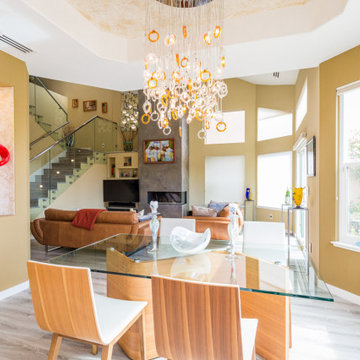
Ginger chandelier custom ordered from Micron Lighting in Italy. Custom ceiling and fireplace finishes by AADesignCA. Laminate flooring by Skema. Stainless-steel railing by CAST.
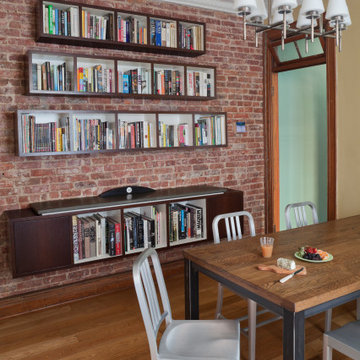
The dining room boasts seating for four, a separate seating area, room for a sterio stystem and a wall hung library. The room retained it's original tin ceiling and exposed brick wall but added a warm stroke of color on the walls and a blend of woods for the walls including wenge for the wall unit and oak for the dining table.
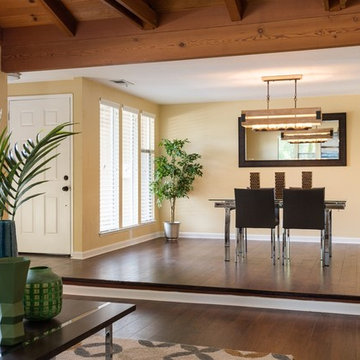
The barrier between living and dining rooms has been completely opened to provide a seamless flow but still retains a subtle feeling of separation from the subtle height difference between the rooms.
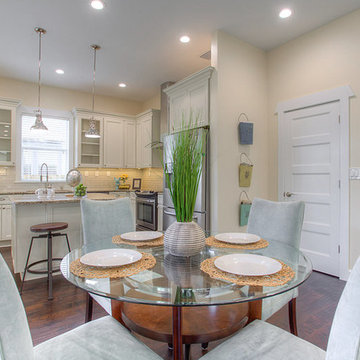
The Sundial | Dining Area | New Home Builders in Tampa Florida
タンパにある高級な中くらいなトランジショナルスタイルのおしゃれなLDK (無垢フローリング、黄色い壁、暖炉なし、茶色い床) の写真
タンパにある高級な中くらいなトランジショナルスタイルのおしゃれなLDK (無垢フローリング、黄色い壁、暖炉なし、茶色い床) の写真
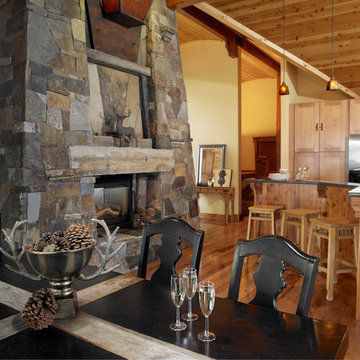
Tyler Lewis Photography
High Camp Home
Mountain Home Center
サンフランシスコにあるラグジュアリーな広いラスティックスタイルのおしゃれなダイニングキッチン (黄色い壁、無垢フローリング、両方向型暖炉) の写真
サンフランシスコにあるラグジュアリーな広いラスティックスタイルのおしゃれなダイニングキッチン (黄色い壁、無垢フローリング、両方向型暖炉) の写真
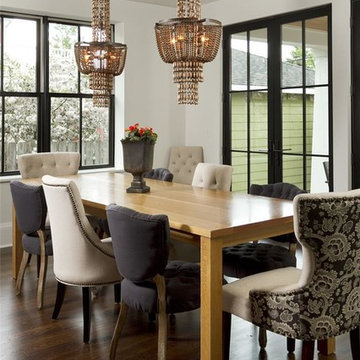
This newly constructed home replaced an existing house located close to a lake in the heart of Minneapolis. Homeowner and builder Tim Brandvold wanted to capture great views of the lake throughout the house by using traditional double hung windows and swinging french doors that included a warm wood interior and Ebony exterior to complement the home’s design and fit in with the character of the neighborhood. Brandvold considered windows from other manufacturers but the final decision came down to price and the style and finish of the windows.
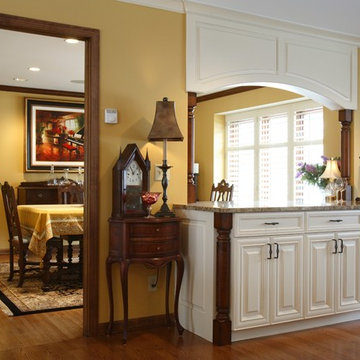
The formal dining room walls remain to partly separate that room; however, it is opened up by a glass-paned door and a large pass-through dry bar complete with wine bottle corker on the living room side and suspended antique windows on the family room side.
Photography by Decor.
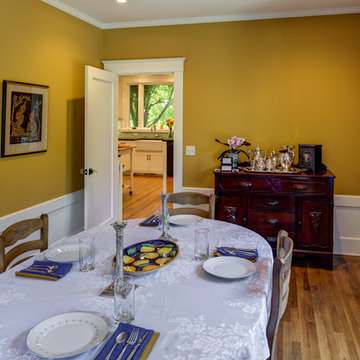
Treve Johnson
サンフランシスコにある中くらいなトラディショナルスタイルのおしゃれな独立型ダイニング (黄色い壁、無垢フローリング、暖炉なし、茶色い床) の写真
サンフランシスコにある中くらいなトラディショナルスタイルのおしゃれな独立型ダイニング (黄色い壁、無垢フローリング、暖炉なし、茶色い床) の写真
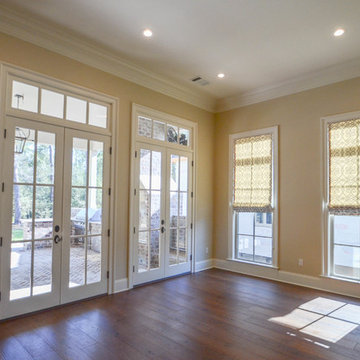
Jefferson Door Company supplied the interior and exterior doors, windows (Earthwise Windows by Showcase), shutters, cabinetry Dynasty by Omaga, mouldings, and door hardware (Emtek).
Home was built by James Miller Construction, INC.
ダイニング (黄色い壁) の写真
90
