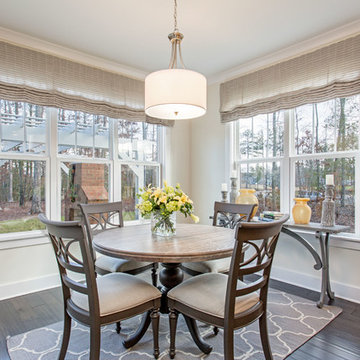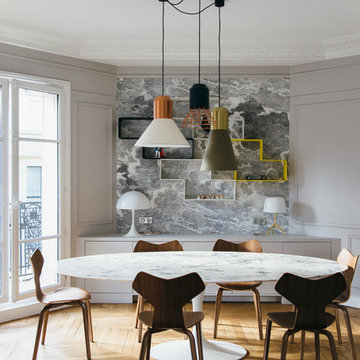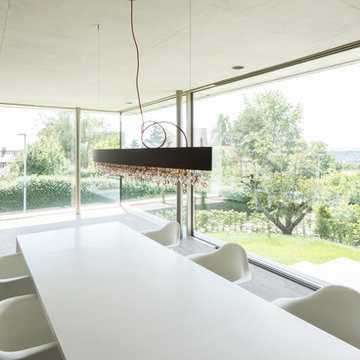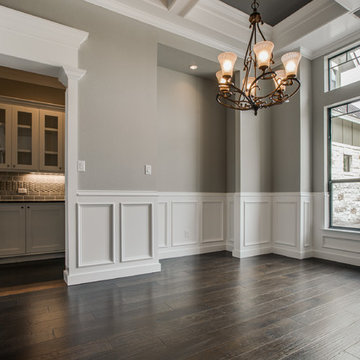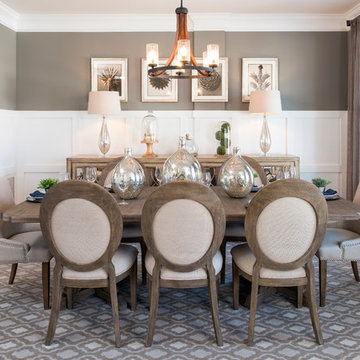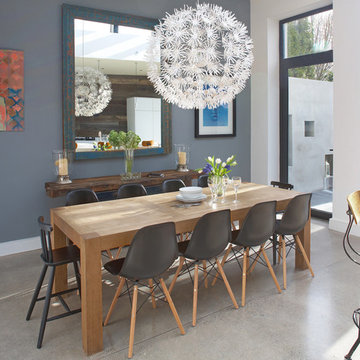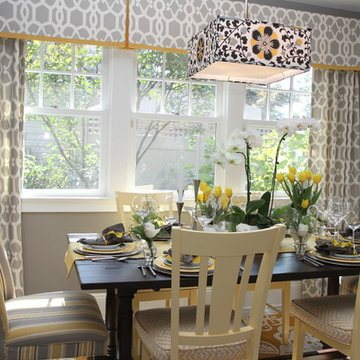ダイニング (グレーの壁) の写真
絞り込み:
資材コスト
並び替え:今日の人気順
写真 1161〜1180 枚目(全 42,003 枚)
1/2
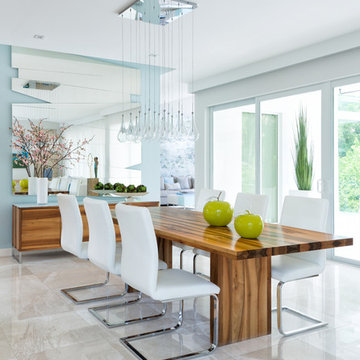
Project Feature in: Luxe Magazine & Luxury Living Brickell
From skiing in the Swiss Alps to water sports in Key Biscayne, a relocation for a Chilean couple with three small children was a sea change. “They’re probably the most opposite places in the world,” says the husband about moving
from Switzerland to Miami. The couple fell in love with a tropical modern house in Key Biscayne with architecture by Marta Zubillaga and Juan Jose Zubillaga of Zubillaga Design. The white-stucco home with horizontal planks of red cedar had them at hello due to the open interiors kept bright and airy with limestone and marble plus an abundance of windows. “The light,” the husband says, “is something we loved.”
While in Miami on an overseas trip, the wife met with designer Maite Granda, whose style she had seen and liked online. For their interview, the homeowner brought along a photo book she created that essentially offered a roadmap to their family with profiles, likes, sports, and hobbies to navigate through the design. They immediately clicked, and Granda’s passion for designing children’s rooms was a value-added perk that the mother of three appreciated. “She painted a picture for me of each of the kids,” recalls Granda. “She said, ‘My boy is very creative—always building; he loves Legos. My oldest girl is very artistic— always dressing up in costumes, and she likes to sing. And the little one—we’re still discovering her personality.’”
To read more visit:
https://maitegranda.com/wp-content/uploads/2017/01/LX_MIA11_HOM_Maite_12.compressed.pdf
Rolando Diaz Photographer
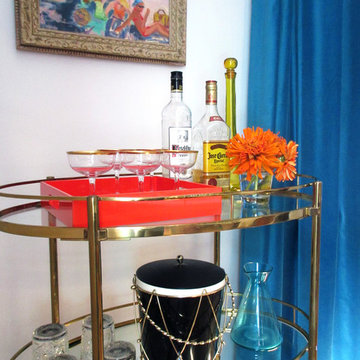
Natasha Habermann
ニューヨークにある低価格の小さなミッドセンチュリースタイルのおしゃれな独立型ダイニング (グレーの壁、淡色無垢フローリング、暖炉なし、ベージュの床) の写真
ニューヨークにある低価格の小さなミッドセンチュリースタイルのおしゃれな独立型ダイニング (グレーの壁、淡色無垢フローリング、暖炉なし、ベージュの床) の写真
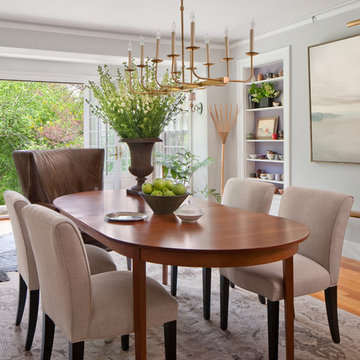
© Anthony Crisafulli 2015
プロビデンスにあるカントリー風のおしゃれなダイニング (グレーの壁、淡色無垢フローリング) の写真
プロビデンスにあるカントリー風のおしゃれなダイニング (グレーの壁、淡色無垢フローリング) の写真
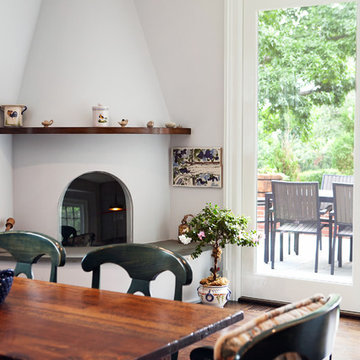
ニューヨークにある中くらいなトランジショナルスタイルのおしゃれなダイニングキッチン (グレーの壁、無垢フローリング、コーナー設置型暖炉、漆喰の暖炉まわり、茶色い床) の写真
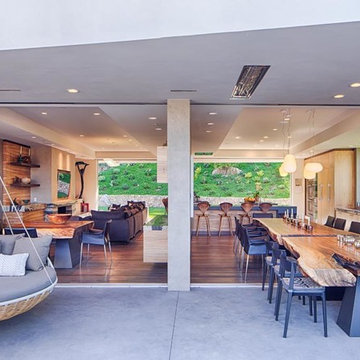
Indoor and outdoor dining room with 24ft. suar slab dining table.
サンディエゴにあるラグジュアリーな巨大なコンテンポラリースタイルのおしゃれなダイニングキッチン (グレーの壁、淡色無垢フローリング) の写真
サンディエゴにあるラグジュアリーな巨大なコンテンポラリースタイルのおしゃれなダイニングキッチン (グレーの壁、淡色無垢フローリング) の写真
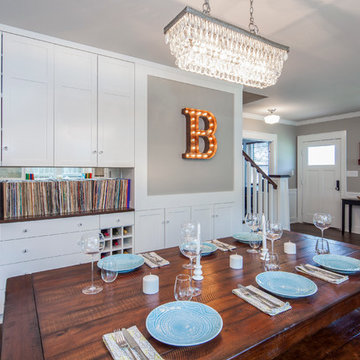
The new design expanded the footprint of the home to 1,271 square feet for the first level and 1,156 for the new second level. A new entry with a quarter turn stair leads you into the original living space. The old guest bedroom that was once accessed through the dining room is now connected to the front living space by pocket doors. The new open concept creates a continuous flow from the living space through the dining into the kitchen.
Photo by Tre Dunham
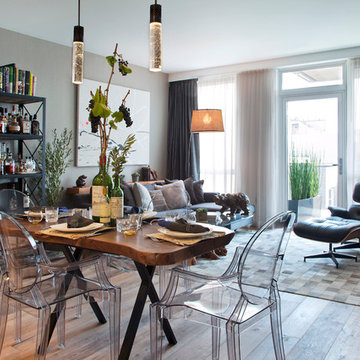
Photo: Margot Hartford © 2014 Houzz
サンフランシスコにあるトランジショナルスタイルのおしゃれなダイニング (グレーの壁、無垢フローリング) の写真
サンフランシスコにあるトランジショナルスタイルのおしゃれなダイニング (グレーの壁、無垢フローリング) の写真
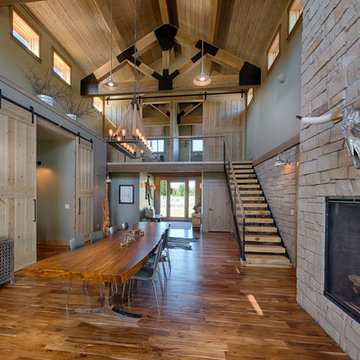
(c)2014 Gary Ertter
ボイシにあるラスティックスタイルのおしゃれなLDK (グレーの壁、無垢フローリング、標準型暖炉、石材の暖炉まわり) の写真
ボイシにあるラスティックスタイルのおしゃれなLDK (グレーの壁、無垢フローリング、標準型暖炉、石材の暖炉まわり) の写真
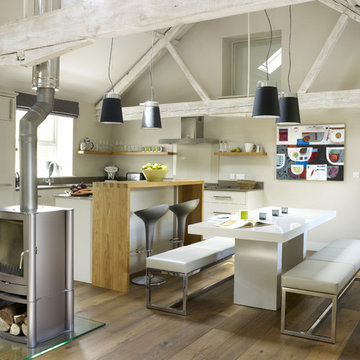
Images by Rachael Smith www.rachaelsmith.net
ロンドンにある中くらいなカントリー風のおしゃれなLDK (グレーの壁、無垢フローリング) の写真
ロンドンにある中くらいなカントリー風のおしゃれなLDK (グレーの壁、無垢フローリング) の写真
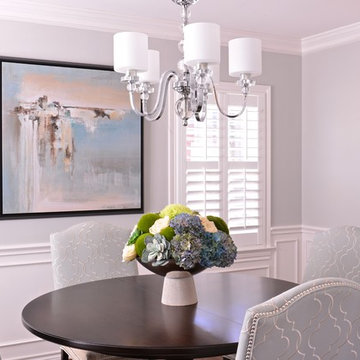
A neutral gray-blue dining room captures simplicity and formality all in one. With the soft wall color, and the pop of color in the abstract art, this space is a perfect combination of comfort and chic.
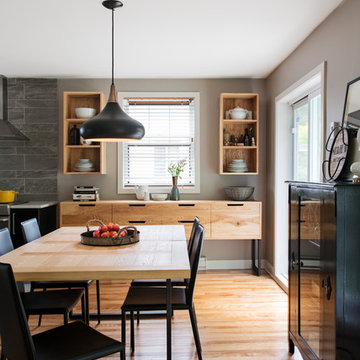
Contemporary Kitchen and Dining Room by K - MontrealAll Rights Reserved David Giral
モントリオールにあるコンテンポラリースタイルのおしゃれなダイニング (グレーの壁) の写真
モントリオールにあるコンテンポラリースタイルのおしゃれなダイニング (グレーの壁) の写真
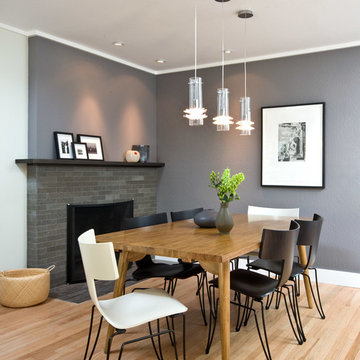
The dining room was transformed with a new fireplace facade made out of limestone, a custom metal mantle, new pendant lighting and a new dining room table and chairs. Jaime Hadley was the photographer.
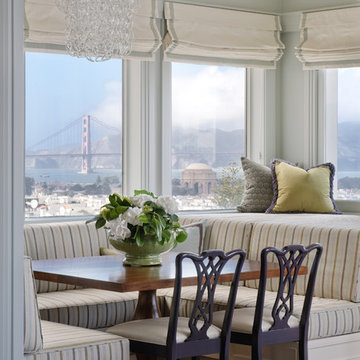
We updated the floor plan of the classic San Francisco home, emphasizing the bay view, enlarged the kitchen in an open plan connected to family living space, and reorganized the master and guest suites. All is designed to be seamless with the original architecture with contemporary twist.
ダイニング (グレーの壁) の写真
59
