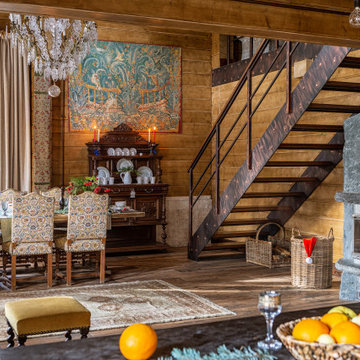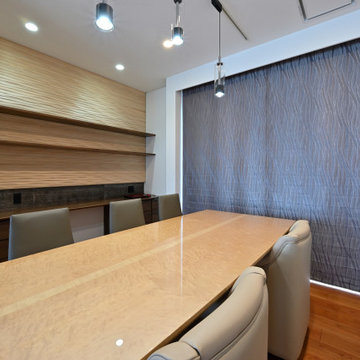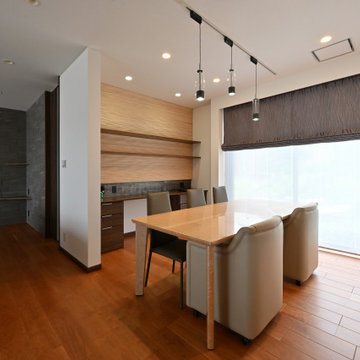ダイニング (茶色い壁、マルチカラーの壁、塗装板張りの壁) の写真
絞り込み:
資材コスト
並び替え:今日の人気順
写真 1〜16 枚目(全 16 枚)
1/4
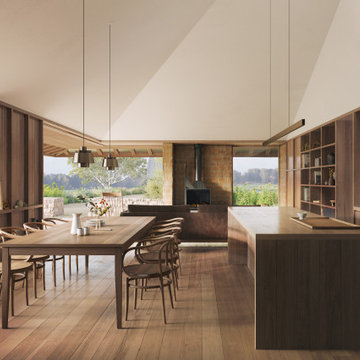
High ceilings rake down toward a low verandah and a series of framed views over the farm.
ニューカッスルにあるラグジュアリーな中くらいなコンテンポラリースタイルのおしゃれなLDK (茶色い壁、淡色無垢フローリング、標準型暖炉、石材の暖炉まわり、茶色い床、三角天井、塗装板張りの壁) の写真
ニューカッスルにあるラグジュアリーな中くらいなコンテンポラリースタイルのおしゃれなLDK (茶色い壁、淡色無垢フローリング、標準型暖炉、石材の暖炉まわり、茶色い床、三角天井、塗装板張りの壁) の写真
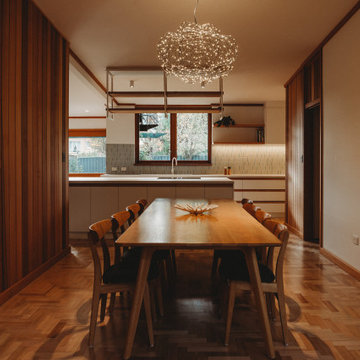
Urrbrae House - Dining
Flooring is Parquetry
Light from Telbix
アデレードにある中くらいなミッドセンチュリースタイルのおしゃれなダイニングキッチン (マルチカラーの壁、無垢フローリング、茶色い床、塗装板張りの壁) の写真
アデレードにある中くらいなミッドセンチュリースタイルのおしゃれなダイニングキッチン (マルチカラーの壁、無垢フローリング、茶色い床、塗装板張りの壁) の写真
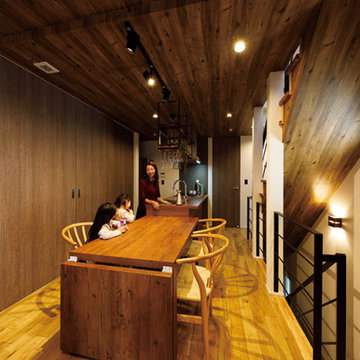
都市部の狭小地に建つ住まいながら、広がりのある2階LDK。キッチンの背面には天井高までの収納を配置しました。スライドドアで限られた空間を使いやすく有効活用しながら、目に入る要素を減らして、視線が抜ける設計です。デザイン面でも、天井に色の深い木目のクロスを張り、スイッチ類は鈍色(にびいろ)のメタル調に統一するなど、細部にまでこだわった家づくりを実現しました。
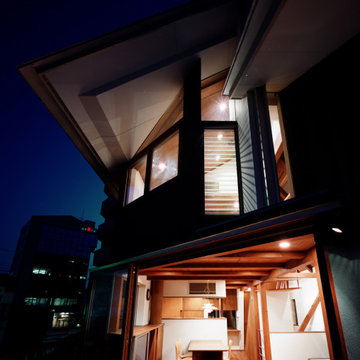
東京23区にある中くらいなモダンスタイルのおしゃれなLDK (茶色い壁、無垢フローリング、茶色い床、塗装板張りの壁) の写真
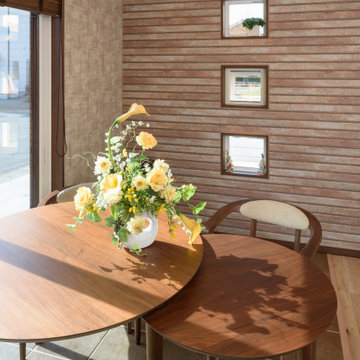
テラコッタ調の外壁をアクセントにして床にはタイルを敷き天井材はレッドシダーの羽目板天井仕上げにしております。お昼はカフェスタイル・夜はレストランのディナータイムを毎日楽しめるそんな演出を施しました。
他の地域にある小さなシャビーシック調のおしゃれなダイニング (茶色い壁、磁器タイルの床、茶色い床、板張り天井、塗装板張りの壁、ベージュの天井) の写真
他の地域にある小さなシャビーシック調のおしゃれなダイニング (茶色い壁、磁器タイルの床、茶色い床、板張り天井、塗装板張りの壁、ベージュの天井) の写真
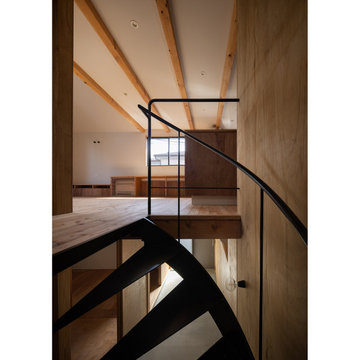
2・3階は閉じることが必要とされた部屋(納戸、トイレ、主寝室)以外は全てが繋がったおおらかな空間として、南東側は切妻の屋根形状があらわになった二層吹き抜けのリビングとしています。
東京23区にある高級な中くらいなアジアンスタイルのおしゃれなダイニング (茶色い壁、無垢フローリング、暖炉なし、茶色い床、表し梁、塗装板張りの壁、白い天井) の写真
東京23区にある高級な中くらいなアジアンスタイルのおしゃれなダイニング (茶色い壁、無垢フローリング、暖炉なし、茶色い床、表し梁、塗装板張りの壁、白い天井) の写真

The top floor was designed to provide a large, open concept space for our clients to have family and friends gather. The large kitchen features an island with a waterfall edge, a hidden pantry concealed in millwork, and long windows allowing for natural light to pour in. The central 3-sided fireplace creates a sense of entry while also providing privacy from the front door in the living spaces.
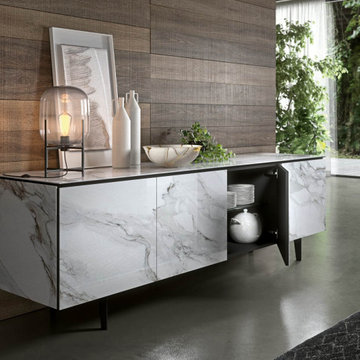
Zum Shop -> https://www.livarea.de/ozzio-keramik-sideboard-armor
Das Designer Esszimmer präsentiert ein weißes Sideboard mit einer Front aus Keramikplatten.
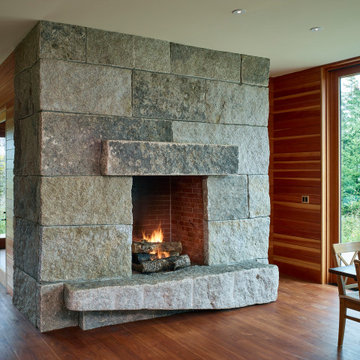
Photography by John Linden and Ian Christmann
他の地域にあるラグジュアリーな中くらいなコンテンポラリースタイルのおしゃれなダイニングキッチン (茶色い壁、無垢フローリング、標準型暖炉、石材の暖炉まわり、茶色い床、塗装板張りの壁) の写真
他の地域にあるラグジュアリーな中くらいなコンテンポラリースタイルのおしゃれなダイニングキッチン (茶色い壁、無垢フローリング、標準型暖炉、石材の暖炉まわり、茶色い床、塗装板張りの壁) の写真
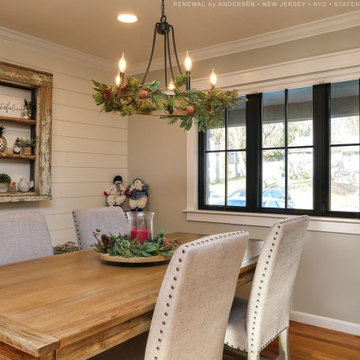
Charming dining room with new black farmhouse windows and gorgeous holiday decor. This great triple window combination including two casement windows with a picture window in between and looks outstanding in black and with farmhouse style grilles. Get started replacing your doors and windows today with Renewal by Andersen of New Jersey, Staten Island, The Bronx and New York City.
. . . . . . . . . .
Find out more about replacing your windows and doors -- Contact Us Today! 844-245-2799
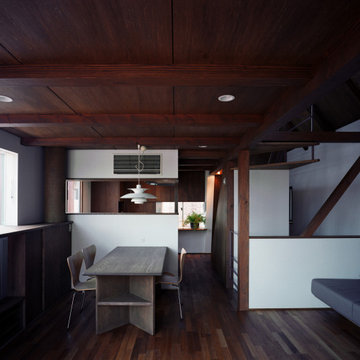
東京23区にある中くらいなモダンスタイルのおしゃれなLDK (茶色い壁、無垢フローリング、茶色い床、塗装板張りの壁) の写真
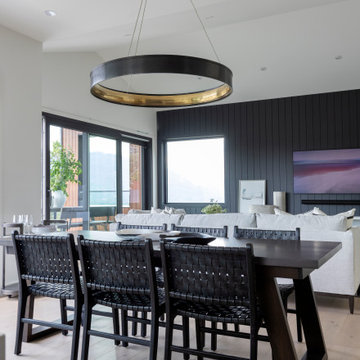
The floor plan creates an open living space to maximize the incredible views beyond.
バンクーバーにある高級な広いコンテンポラリースタイルのおしゃれなLDK (マルチカラーの壁、淡色無垢フローリング、横長型暖炉、ベージュの床、三角天井、塗装板張りの壁) の写真
バンクーバーにある高級な広いコンテンポラリースタイルのおしゃれなLDK (マルチカラーの壁、淡色無垢フローリング、横長型暖炉、ベージュの床、三角天井、塗装板張りの壁) の写真

The top floor was designed to provide a large, open concept space for our clients to have family and friends gather. The large kitchen features an island with a waterfall edge, a hidden pantry concealed in millwork, and long windows allowing for natural light to pour in. The central 3-sided fireplace creates a sense of entry while also providing privacy from the front door in the living spaces.
ダイニング (茶色い壁、マルチカラーの壁、塗装板張りの壁) の写真
1
