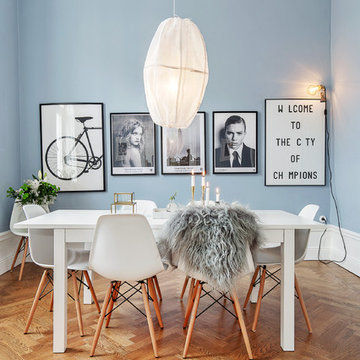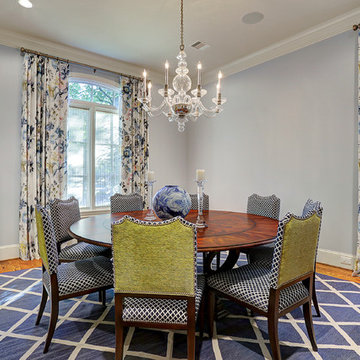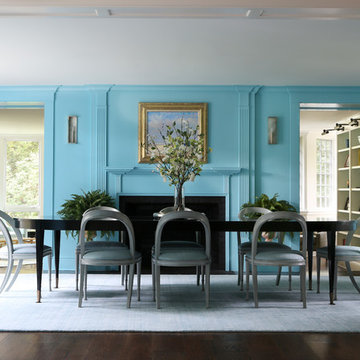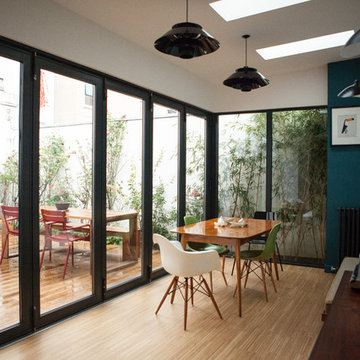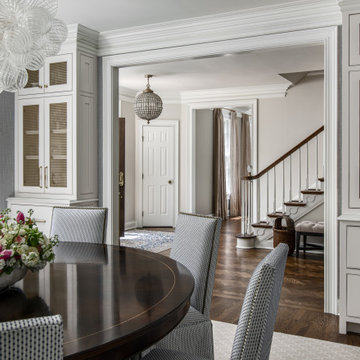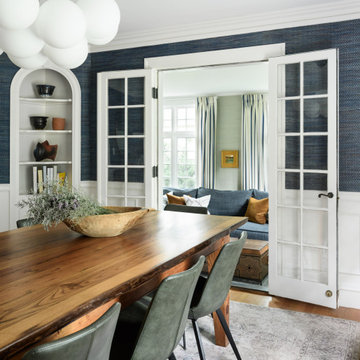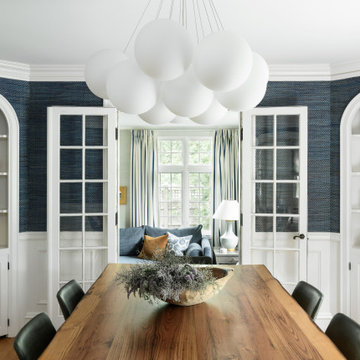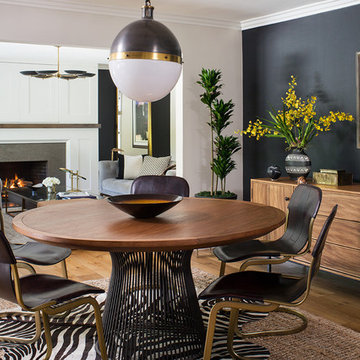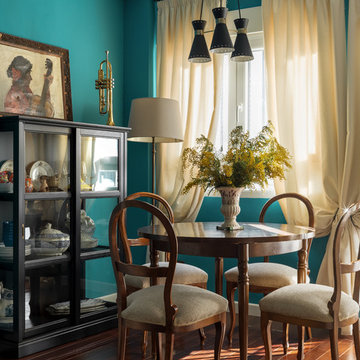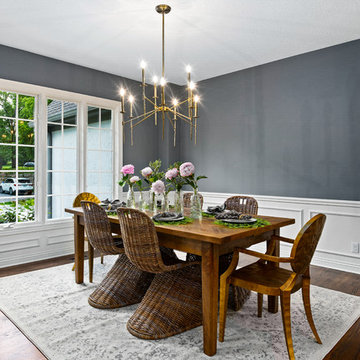ダイニング (青い壁) の写真
絞り込み:
資材コスト
並び替え:今日の人気順
写真 1141〜1160 枚目(全 11,833 枚)
1/2
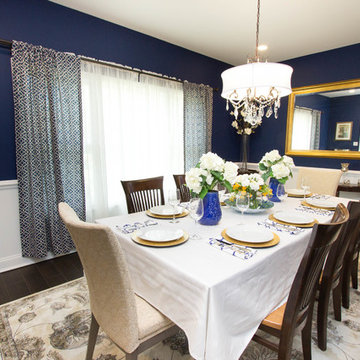
Tailored Interior Space Planning & Decorating, LLC
ニューヨークにある中くらいなトランジショナルスタイルのおしゃれなダイニングキッチン (青い壁、セラミックタイルの床) の写真
ニューヨークにある中くらいなトランジショナルスタイルのおしゃれなダイニングキッチン (青い壁、セラミックタイルの床) の写真
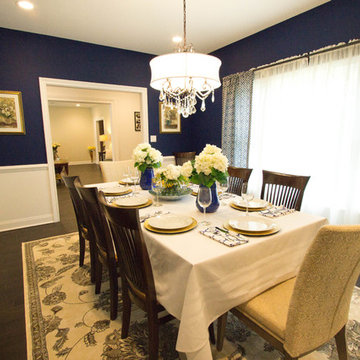
Tailored Interior Space Planning & Decorating, LLC
ニューヨークにある中くらいなトランジショナルスタイルのおしゃれなダイニングキッチン (青い壁、セラミックタイルの床) の写真
ニューヨークにある中くらいなトランジショナルスタイルのおしゃれなダイニングキッチン (青い壁、セラミックタイルの床) の写真
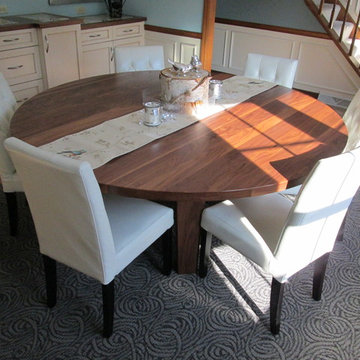
Here we have the first area of a three room remolding project. In this dining room there are two pieces, a custom build, walnut, dining table and a buffet serving area topped by a walnut, with granite inlay, countertop. We were sought out by the customer because they had a very specific idea for the room and needed a lot of custom work. Normally we do not build custom tables but it was a fun challenge to make something new and it turned out perfect. Having the Delicatus granite inlay-ed in the walnut coutertop really added a nice texture to the buffet piece making both pieces to the room really stand out.
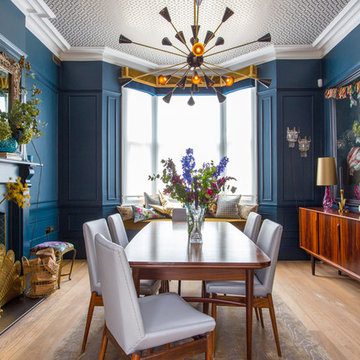
ハートフォードシャーにある中くらいなエクレクティックスタイルのおしゃれなダイニングの照明 (青い壁、淡色無垢フローリング、薪ストーブ、タイルの暖炉まわり、ベージュの床) の写真
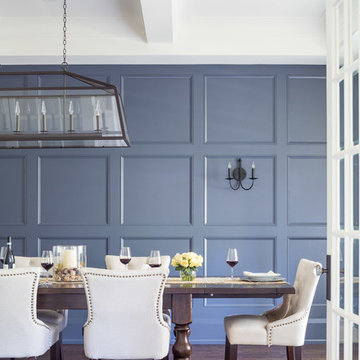
Jason Hartog
トロントにあるお手頃価格の広いトランジショナルスタイルのおしゃれな独立型ダイニング (青い壁、濃色無垢フローリング、暖炉なし) の写真
トロントにあるお手頃価格の広いトランジショナルスタイルのおしゃれな独立型ダイニング (青い壁、濃色無垢フローリング、暖炉なし) の写真
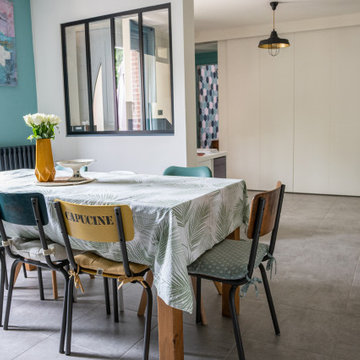
Séjour-salle à manger rénovée dans un style mêlant ambiances scandinave, industrielle et végétale
他の地域にあるお手頃価格の中くらいな北欧スタイルのおしゃれなダイニング (青い壁、セラミックタイルの床、薪ストーブ、グレーの床) の写真
他の地域にあるお手頃価格の中くらいな北欧スタイルのおしゃれなダイニング (青い壁、セラミックタイルの床、薪ストーブ、グレーの床) の写真
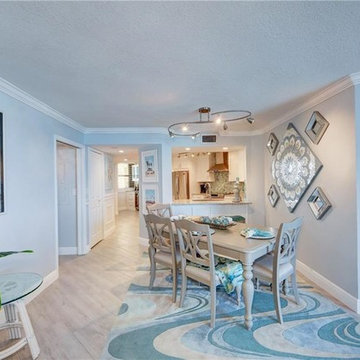
This furniture arrangement is used for space saving reasons. The table is angled on the diagonal, not only just for esthetic reasons but for several practical reasons. Due to the limited space in front of the breakfast bar, placing on the diagonal allows for more room for the counter stools. The bench seat for two appears to be non-existent giving the illusion there is more space than there really is.
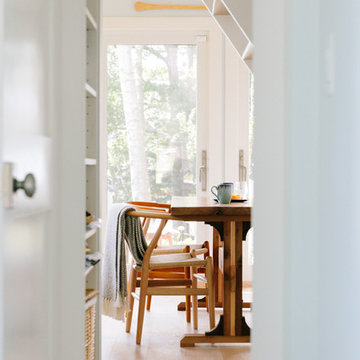
Integrity from Marvin Windows and Doors open this tiny house up to a larger-than-life ocean view.
ポートランド(メイン)にある小さなカントリー風のおしゃれなLDK (青い壁、淡色無垢フローリング、暖炉なし) の写真
ポートランド(メイン)にある小さなカントリー風のおしゃれなLDK (青い壁、淡色無垢フローリング、暖炉なし) の写真
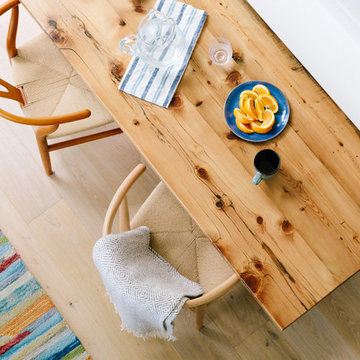
Integrity from Marvin Windows and Doors open this tiny house up to a larger-than-life ocean view.
ポートランド(メイン)にある小さなコンテンポラリースタイルのおしゃれなLDK (青い壁、淡色無垢フローリング、暖炉なし) の写真
ポートランド(メイン)にある小さなコンテンポラリースタイルのおしゃれなLDK (青い壁、淡色無垢フローリング、暖炉なし) の写真
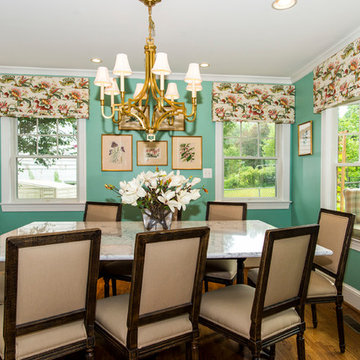
A charming Airbnb, favorite restaurant, cozy coffee house, or a piece of artwork can all serve as design inspiration for your decor. How wonderful would it be to bring the colors, patterns, shapes, fabrics, or textures of those beloved places or things into your own home? That is exactly what Janet Aurora’s client was hoping to do. Her favorite restaurant, The Ivy Chelsea Garden, is located in London and features tufted leather sofas and benches, hues of salmon and sage, botanical patterns, and artwork surrounded by lush gardens and flowers. Take a look at how Janet used this point of inspiration in the client’s living room, dining room, entryway and study.
~ Dining Room ~
To accommodate space for a dining room table that would seat eight, we eliminated the existing fireplace. Janet custom designed a table with a beautiful wrought iron base and marble top, selected botanical prints for a gallery wall, and floral valances for the windows, all set against a fresh turquoise backdrop.
~ Living Room ~
Nods to The Ivy Chelsea Garden can be seen throughout the living room and entryway. A custom leather tufted sofa anchors the living room and compliments a beloved “Grandma’s chair” with crewel fabric, which was restored to its former beauty. Walls painted with Benjamin Moore’s Dreamcatcher 640 and dark salmon hued draperies create a color palette that is strikingly similar to the al fresco setting in London. In the entryway, floral patterned wallpaper introduces the garden fresh theme seen throughout the home.
~ The Study ~
Janet transformed an existing bedroom into a study by claiming the space from two reach-in closets to create custom built-ins with lighting. Many of the homeowner’s own furnishings were used in this room, but Janet added a much-needed reading chair in turquoise to bring a nice pop of color, window treatments, and an area rug to tie the space together. Benjamin Moore’s Deep Mauve was used on the walls and Ruby Dusk was added to the back of the cabinetry to add depth and interest. We also added French doors that lead out to a small balcony for a place to take a break or have lunch.
We love the way these spaces turned out and hope our clients will enjoy their spaces inspired by their favorite restaurant.
ダイニング (青い壁) の写真
58
