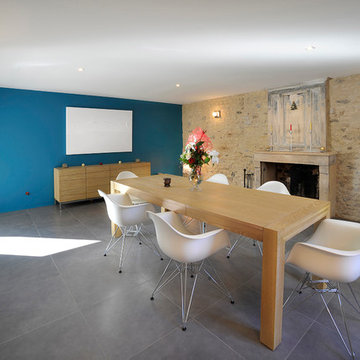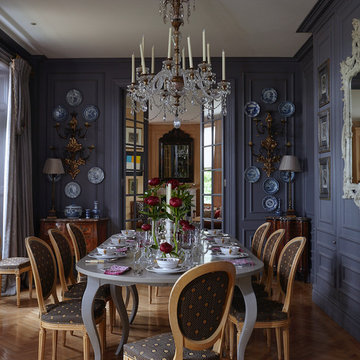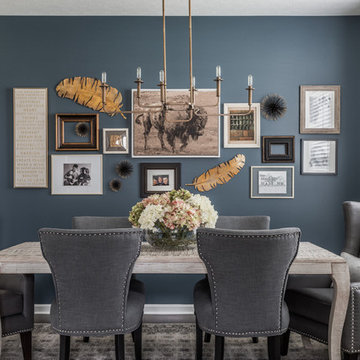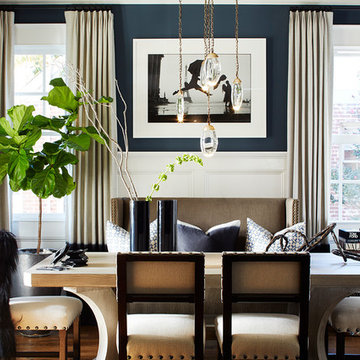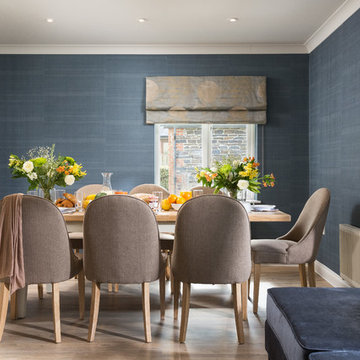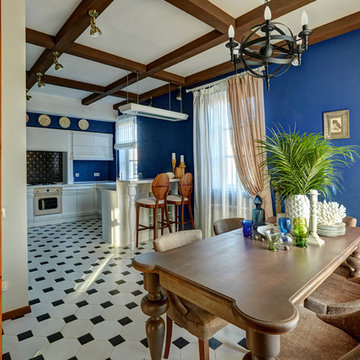ダイニングのテーブル飾り (青い壁) の写真
絞り込み:
資材コスト
並び替え:今日の人気順
写真 1〜13 枚目(全 13 枚)
1/3
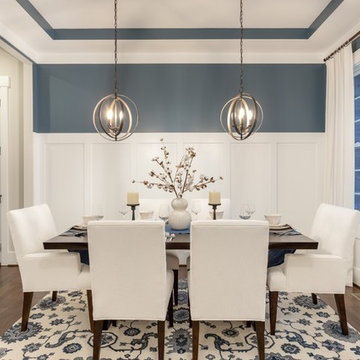
This is the dining room, I wanted this room to make a statement. The paneling design on the wall was already white, so I decided to paint the walls needlepoint navy. I dressed the window with a white custom drapery and bronze drapery rod. I used a live edge table with white dining chairs. The rug was my inspirational piece for this room, it just brought everything together. The one piece that the customer had to have was cotton, so I accessorized the table with a vase with cotton and brought in a blue table runner and some white dishes.
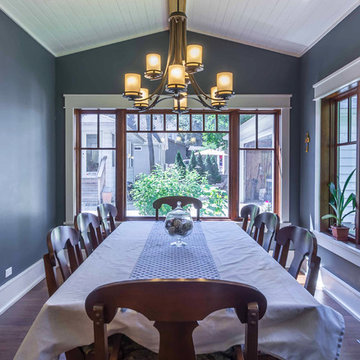
New Craftsman style home, approx 3200sf on 60' wide lot. Views from the street, highlighting front porch, large overhangs, Craftsman detailing. Photos by Robert McKendrick Photography.
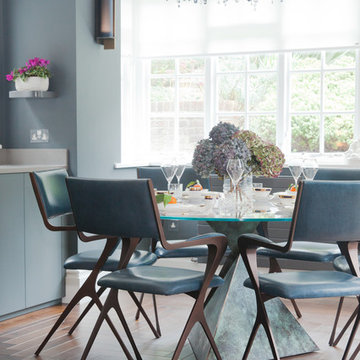
他の地域にある高級な中くらいなトランジショナルスタイルのおしゃれなダイニング (青い壁、濃色無垢フローリング、茶色い床) の写真
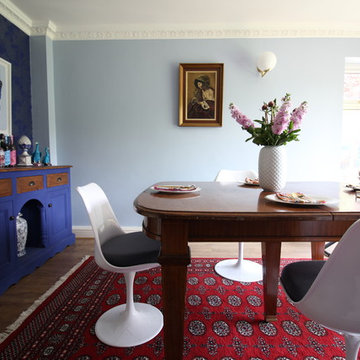
Dining room with Little Greene Camelia wallpaper and walls in Pale Wedgwood. The dining table is a family heirloom. The design incorporates old and new elements. Three FLOS wall lights have been added to compensate for the lack of a central ceiling light in the room.
The Welsh dresser has been painted in Annie Sloan Napoleonic Blue (chalk paint).
Future plans include extending the kitchen and joining it up with the dining room in one big open plan space.
Photo: Jenny Kakoudakis
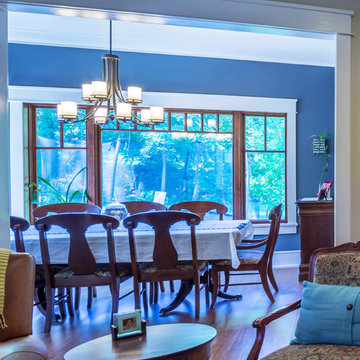
New Craftsman style home, approx 3200sf on 60' wide lot. Views from the street, highlighting front porch, large overhangs, Craftsman detailing. Photos by Robert McKendrick Photography.
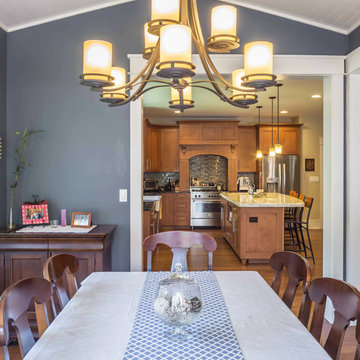
New Craftsman style home, approx 3200sf on 60' wide lot. Views from the street, highlighting front porch, large overhangs, Craftsman detailing. Photos by Robert McKendrick Photography.
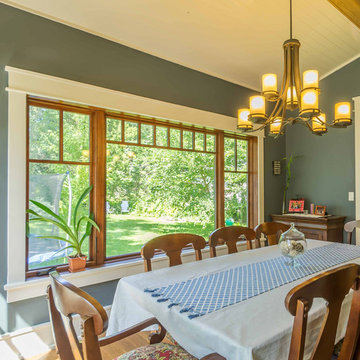
New Craftsman style home, approx 3200sf on 60' wide lot. Views from the street, highlighting front porch, large overhangs, Craftsman detailing. Photos by Robert McKendrick Photography.
ダイニングのテーブル飾り (青い壁) の写真
1
