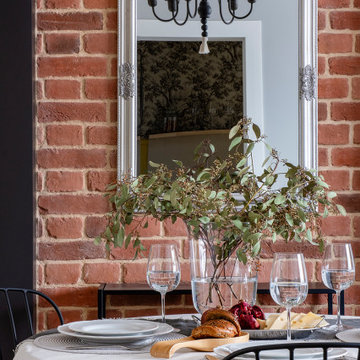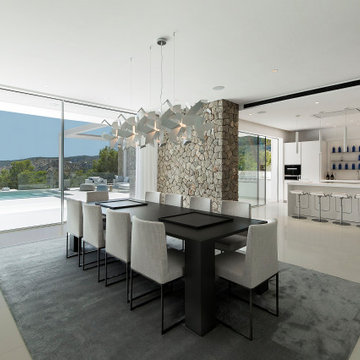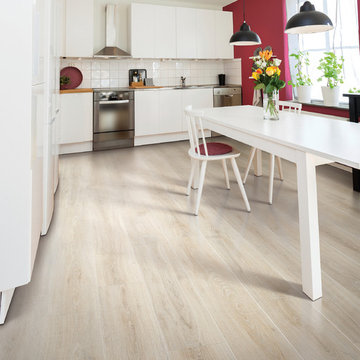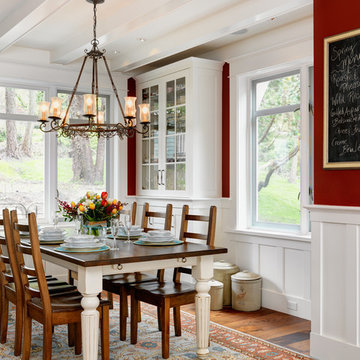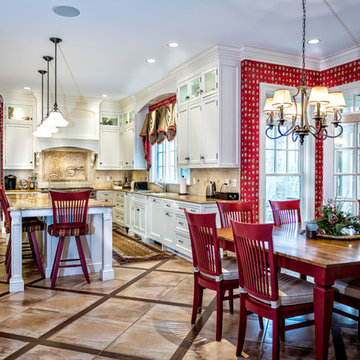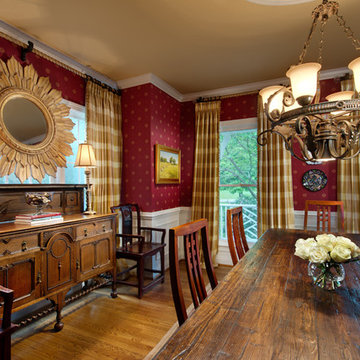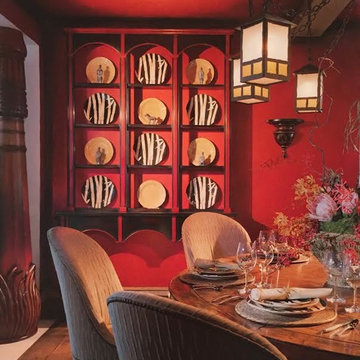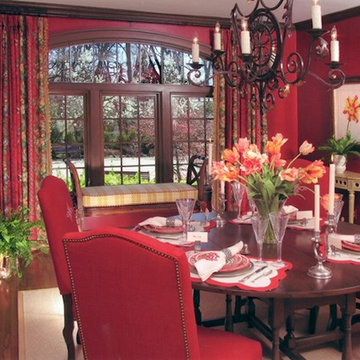ダイニングキッチン (赤い壁) の写真
絞り込み:
資材コスト
並び替え:今日の人気順
写真 21〜40 枚目(全 441 枚)
1/3

Photography by Eduard Hueber / archphoto
North and south exposures in this 3000 square foot loft in Tribeca allowed us to line the south facing wall with two guest bedrooms and a 900 sf master suite. The trapezoid shaped plan creates an exaggerated perspective as one looks through the main living space space to the kitchen. The ceilings and columns are stripped to bring the industrial space back to its most elemental state. The blackened steel canopy and blackened steel doors were designed to complement the raw wood and wrought iron columns of the stripped space. Salvaged materials such as reclaimed barn wood for the counters and reclaimed marble slabs in the master bathroom were used to enhance the industrial feel of the space.
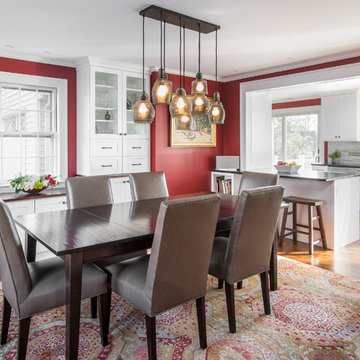
The wall and doorway came down between the kitchen and dining room. A prep space and seating were created at the new peninsula.
By bumping the exterior wall into the dining room, it allowed for symmetrical space on both sides of the window.
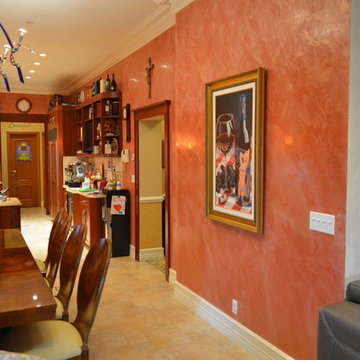
ニューヨークにある中くらいなトラディショナルスタイルのおしゃれなダイニングキッチン (セラミックタイルの床、ベージュの床、赤い壁、暖炉なし) の写真
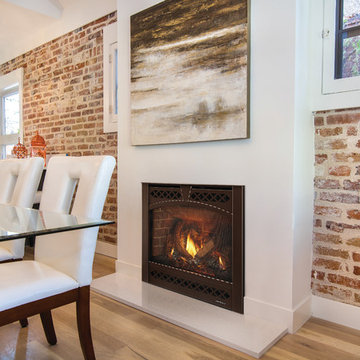
プロビデンスにある中くらいなコンテンポラリースタイルのおしゃれなダイニングキッチン (赤い壁、淡色無垢フローリング、標準型暖炉、木材の暖炉まわり、ベージュの床) の写真
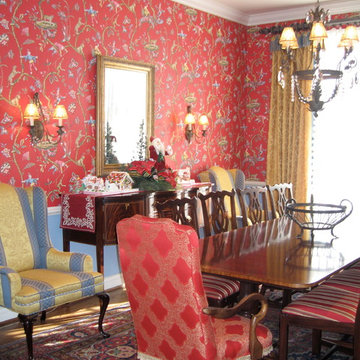
This dining room was complete re-done. We added the chair-rail, painting the wainscot a happy blue. The Scalamandre wallpaper brought in a tone of life to the room and we picked up on those colors with the new gold drapes with accent trimming and oriental rug and recovered the chairs. We added in wall sconces, previously not there.
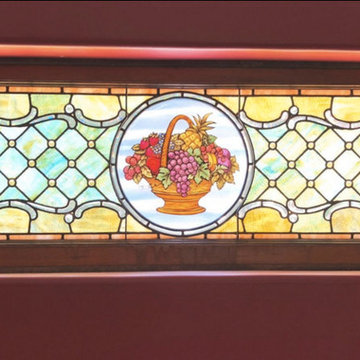
One of a variety of stained glass windows in this Victorian Era home, all of which have now been fully restored! This one was unearthed from the inside of a walled in area; a hidden gem - with a bountiful fruit basket imagery. Queen Anne Victorian, Fairfield, Iowa. Belltown Design. Photography by Corelee Dey and Sharon Schmidt.
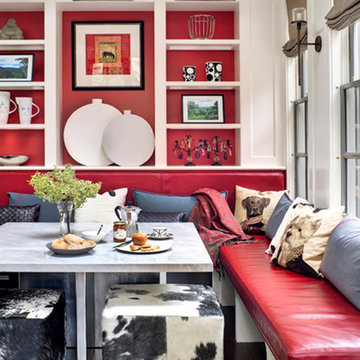
Located on the flat of Beacon Hill, this iconic building is rich in history and in detail. Constructed in 1828 as one of the first buildings in a series of row houses, it was in need of a major renovation to improve functionality and to restore as well as re-introduce charm.Originally designed by noted architect Asher Benjamin, the renovation was respectful of his early work. “What would Asher have done?” was a common refrain during design decision making, given today’s technology and tools.
Photographer: Bruce Buck
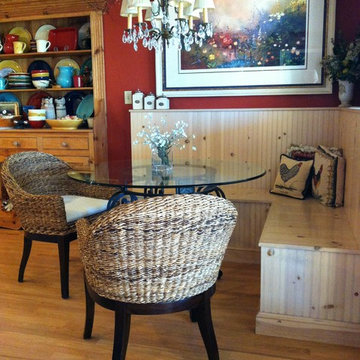
A corner banquette is an ideal solution for entertaining guests as well as a quiet family dinner.
オクラホマシティにある中くらいなエクレクティックスタイルのおしゃれなダイニングキッチン (赤い壁、淡色無垢フローリング、ベージュの床) の写真
オクラホマシティにある中くらいなエクレクティックスタイルのおしゃれなダイニングキッチン (赤い壁、淡色無垢フローリング、ベージュの床) の写真
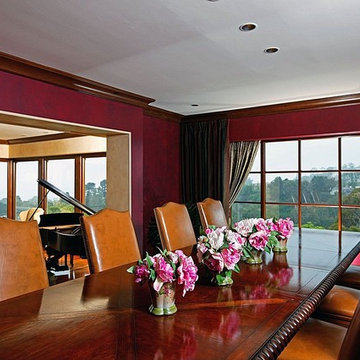
This is the Formal Dining Room
ソルトレイクシティにあるラグジュアリーな広いトラディショナルスタイルのおしゃれなダイニングキッチン (赤い壁、カーペット敷き、暖炉なし) の写真
ソルトレイクシティにあるラグジュアリーな広いトラディショナルスタイルのおしゃれなダイニングキッチン (赤い壁、カーペット敷き、暖炉なし) の写真
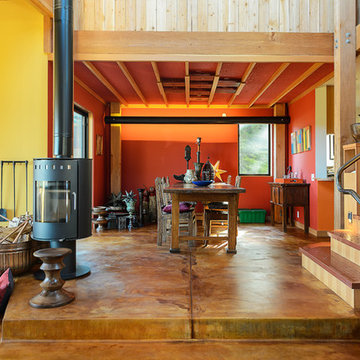
Photo credit: Karen Kaiser, www.searanchimages.com
サンフランシスコにある高級な広いモダンスタイルのおしゃれなダイニングキッチン (赤い壁、コンクリートの床) の写真
サンフランシスコにある高級な広いモダンスタイルのおしゃれなダイニングキッチン (赤い壁、コンクリートの床) の写真
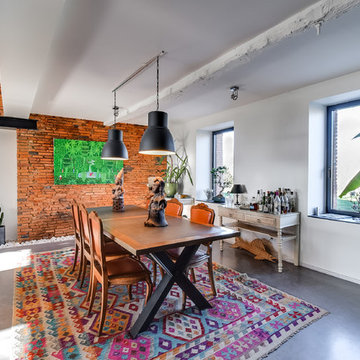
トゥールーズにあるラグジュアリーな巨大なエクレクティックスタイルのおしゃれなダイニング (赤い壁、コンクリートの床、グレーの床) の写真
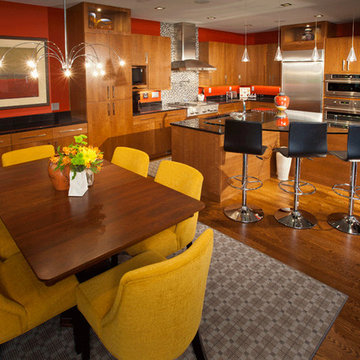
Modern lighting and fun chairs fill this open-concept kitchen/dining space.
Photography by John Richards
---
Project by Wiles Design Group. Their Cedar Rapids-based design studio serves the entire Midwest, including Iowa City, Dubuque, Davenport, and Waterloo, as well as North Missouri and St. Louis.
For more about Wiles Design Group, see here: https://wilesdesigngroup.com/
ダイニングキッチン (赤い壁) の写真
2
