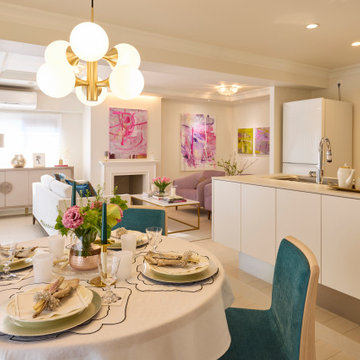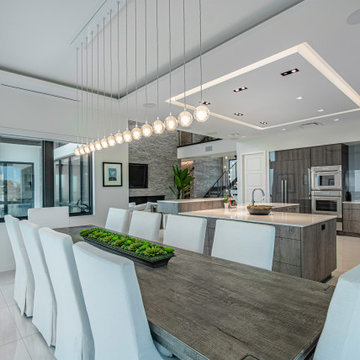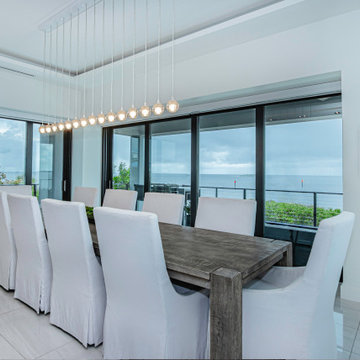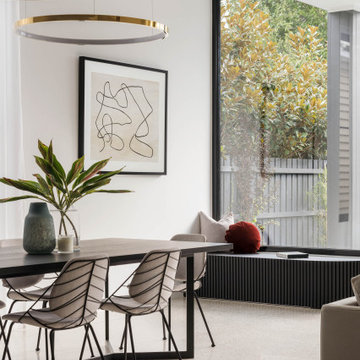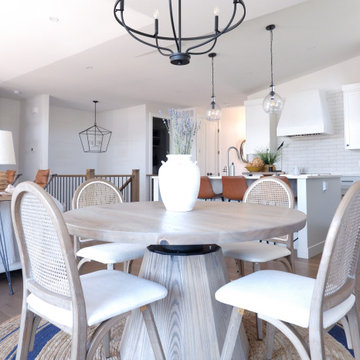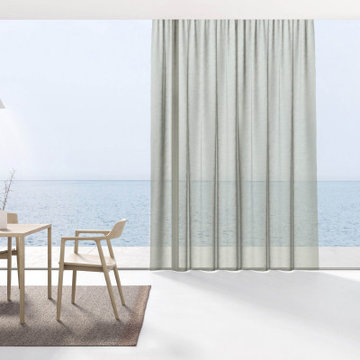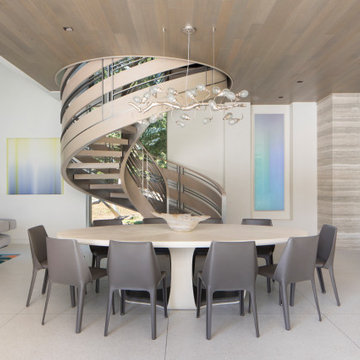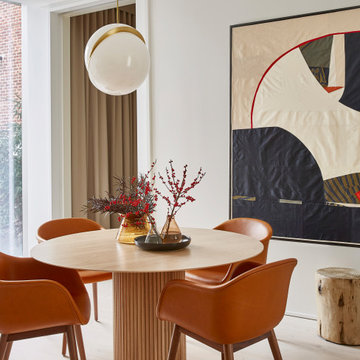LDKの写真
絞り込み:
資材コスト
並び替え:今日の人気順
写真 1261〜1280 枚目(全 76,675 枚)

サンタバーバラにあるラグジュアリーな巨大なカントリー風のおしゃれなLDK (白い壁、無垢フローリング、標準型暖炉、石材の暖炉まわり、茶色い床、表し梁、青いカーテン、白い天井、塗装板張りの壁) の写真
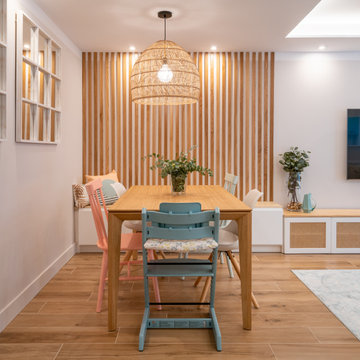
Atreverse a dar color en la zona de comedor, incluyendo distintas sillas de color y forma puede ser la clave para un aspecto mas informal y vital.
他の地域にあるお手頃価格の広い北欧スタイルのおしゃれなLDK (ベージュの壁、セラミックタイルの床、茶色い床) の写真
他の地域にあるお手頃価格の広い北欧スタイルのおしゃれなLDK (ベージュの壁、セラミックタイルの床、茶色い床) の写真
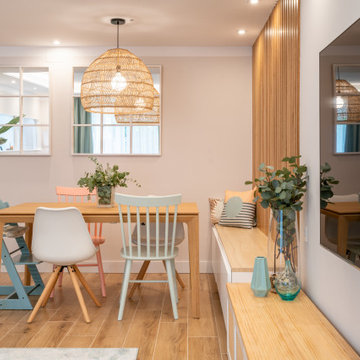
La zona de comedor integrada en el salon, se destaca por la continuidad del mueble de TV con un banco de almacenaje y uso para el comedor. Así mismo, este se demarca mediante la palilleria de roble instalada en la pared, que aporta color y profundidad.
Las sillas, diferentes y de colores aportan la vitalidad a este area.
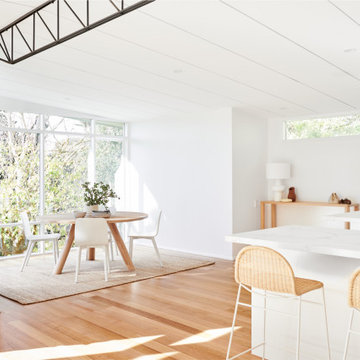
A sentimental project stitching together past and present in a rustic yet contemporary coastal transformation.
A cherished coastal abode that has been passed on from generation to generation in Portsea, Victoria celebrates the original elements of the structure while adding naturally sophisticated features for a unified coastal transformation. Portsea project is a joyous marriage of natural elements – light-filled, spacious, and stunning.
The previous structure was modest and worn and in need of an injection of new life. Paying homage to the sentimental elements that the family remembers fondly, this coastal renovation and restoration preserve the home’s original character and charm while accommodating the growing needs of their family for years to come.
The black ceiling rail creates a striking contrast that is carried to the exterior of the home as seen through custom iron balustrades skirting the outdoor merbau deck overlooking the leafy green premises, while natural light penetrates all aspects of the interior.
A minimal selection of original Tasmanian Oak timber floorboards, oyster limestone in a Tuscan rubble and neutral palette of colours and textures for a natural, contemporary breath of life. Timber cladding in the main living area and sporadic antique pendants featured throughout continue the curious story behind this beloved home.
This cabin-esque coastal retreat effortlessly moves between the exterior and interior as the floor-to-ceiling windows dissolve the boundary between the indoors and the surrounding elements.
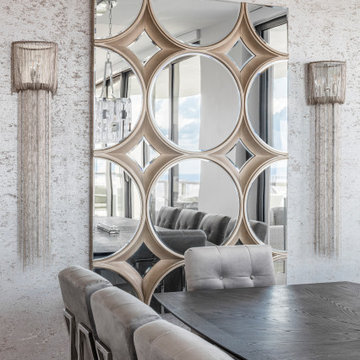
Every inch of this 4,200-square-foot condo on Las Olas—two units combined into one inside the tallest building in Fort Lauderdale—is dripping with glamour, starting right away in the entrance with Phillip Jeffries’ Cloud wallpaper and crushed velvet gold chairs by Koket. Along with tearing out some of the bathrooms and installing sleek and chic new vanities, Laure Nell Interiors outfitted the residence with all the accoutrements that make it perfect for the owners—two doctors without children—to enjoy an evening at home alone or entertaining friends and family. On one side of the condo, we turned the previous kitchen into a wet bar off the family room. Inspired by One Hotel, the aesthetic here gives off permanent vacation vibes. A large rattan light fixture sets a beachy tone above a custom-designed oversized sofa. Also on this side of the unit, a light and bright guest bedroom, affectionately named the Bali Room, features Phillip Jeffries’ silver leaf wallpaper and heirloom artifacts that pay homage to the Indian heritage of one of the owners. In another more-moody guest room, a Currey and Co. Grand Lotus light fixture gives off a golden glow against Phillip Jeffries’ dip wallcovering behind an emerald green bed, while an artist hand painted the look on each wall. The other side of the condo took on an aesthetic that reads: The more bling, the better. Think crystals and chrome and a 78-inch circular diamond chandelier. The main kitchen, living room (where we custom-surged together Surya rugs), dining room (embellished with jewelry-like chain-link Yale sconces by Arteriors), office, and master bedroom (overlooking downtown and the ocean) all reside on this side of the residence. And then there’s perhaps the jewel of the home: the powder room, illuminated by Tom Dixon pendants. The homeowners hiked Machu Picchu together and fell in love with a piece of art on their trip that we designed the entire bathroom around. It’s one of many personal objets found throughout the condo, making this project a true labor of love.
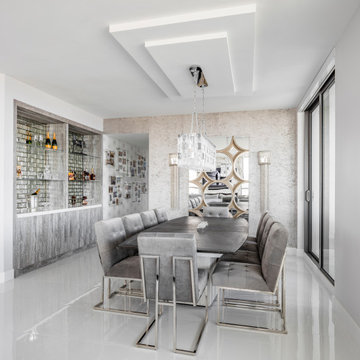
Every inch of this 4,200-square-foot condo on Las Olas—two units combined into one inside the tallest building in Fort Lauderdale—is dripping with glamour, starting right away in the entrance with Phillip Jeffries’ Cloud wallpaper and crushed velvet gold chairs by Koket. Along with tearing out some of the bathrooms and installing sleek and chic new vanities, Laure Nell Interiors outfitted the residence with all the accoutrements that make it perfect for the owners—two doctors without children—to enjoy an evening at home alone or entertaining friends and family. On one side of the condo, we turned the previous kitchen into a wet bar off the family room. Inspired by One Hotel, the aesthetic here gives off permanent vacation vibes. A large rattan light fixture sets a beachy tone above a custom-designed oversized sofa. Also on this side of the unit, a light and bright guest bedroom, affectionately named the Bali Room, features Phillip Jeffries’ silver leaf wallpaper and heirloom artifacts that pay homage to the Indian heritage of one of the owners. In another more-moody guest room, a Currey and Co. Grand Lotus light fixture gives off a golden glow against Phillip Jeffries’ dip wallcovering behind an emerald green bed, while an artist hand painted the look on each wall. The other side of the condo took on an aesthetic that reads: The more bling, the better. Think crystals and chrome and a 78-inch circular diamond chandelier. The main kitchen, living room (where we custom-surged together Surya rugs), dining room (embellished with jewelry-like chain-link Yale sconces by Arteriors), office, and master bedroom (overlooking downtown and the ocean) all reside on this side of the residence. And then there’s perhaps the jewel of the home: the powder room, illuminated by Tom Dixon pendants. The homeowners hiked Machu Picchu together and fell in love with a piece of art on their trip that we designed the entire bathroom around. It’s one of many personal objets found throughout the condo, making this project a true labor of love.
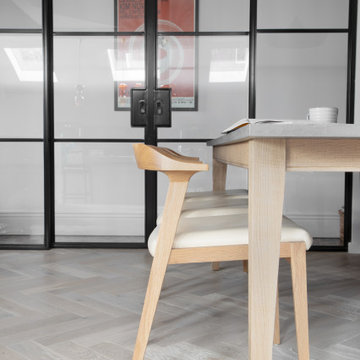
Open plan kitchen dining living space separated by from the rest of the house with floor to ceiling crittall doors.
Parquet flooring throughout the space helps create a light and airy feeling throughout
To see more visit: https://www.greta-mae.co.uk/interior-design-projects
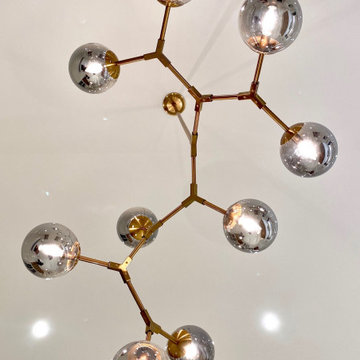
This open plan great room with it's 11' ceilings was designed to still have an intimate feel with areas of interest to relax and display the clients love of art, literature and wine. The dining area with its open fireplace is the perfect place to enjoy a cosy dinner.
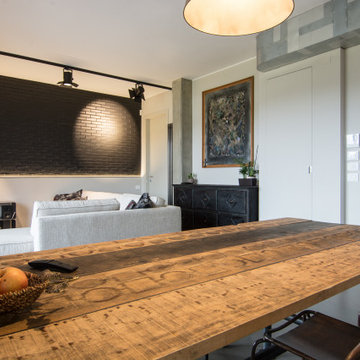
Il tavolo da pranzo ha la struttura delle gambe in ferro girgio realizzata con tubi da idraulico e il piano in assi di legno vecchio sciupato industriali. Per uno stile a metà tra il rustico e l'industriale con qualche tocco vintage. La parete sullo sfondo in mattoni neri si rende quinta visiva illuminata da occhi di bue
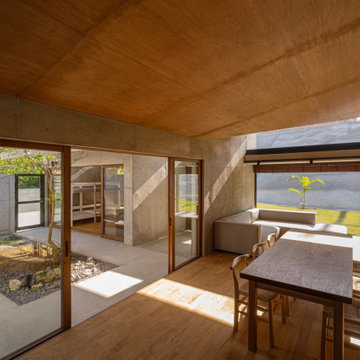
沖縄市松本に建つRC造平屋建ての住宅である。
敷地は前面道路から7mほど下がった位置にあり、前面道路との高さ関係上、高い位置からの視線への配慮が必要であると共に建物を建てる地盤から1.5mほど上がった部分に最終升があり、浴室やトイレなどは他の居室よりも床を高くする事が条件として求められた。
また、クライアントからはリゾートホテルのような非日常性を住宅の中でも感じられるようにして欲しいとの要望もあり、敷地条件と沖縄という環境、クライアントの要望を踏まえ全体の計画を進めていった。
そこで我々は、建物を水廻り棟と居室棟の2つに分け、隙間に通路庭・中庭を配置し、ガレージを付随させた。
水廻り棟には片方が迫り出したV字屋根を、居室棟には軒を低く抑えた勾配屋根をコの字型に回し、屋根の佇まいやそこから生まれる状況を操作する事で上部からの視線に対して配慮した。
また、各棟の床レベルに差をつけて排水の問題をクリアした。
アプローチは、道路からスロープを下りていくように敷地を回遊して建物にたどり着く。
玄関を入るとコンクリートに包まれた中庭が広がり、その中庭を介して各居室が程よい距離感を保ちながら繋がっている。
この住宅に玄関らしい玄関は無く、部屋の前で靴を脱いで中に入る形をとっている。
昔の沖縄の住宅はアマハジと呼ばれる縁側のような空間が玄関の役割を担っており、そもそも玄関という概念が存在しなかった。
この住宅ではアマハジ的空間をコの字型に変形させて外部に対して開きつつ、視線をコントロールしている。
水廻り棟は、LDKから細い通路庭を挟んで位置し、外部やガレージへの動線も担っている。
沖縄らしさとはなんなのか。自分達なりに検討した結果、外に対して開き過ぎず、閉じ過ぎず自然との適度な距離感を保つことが沖縄の豊かさかつ過酷な環境に対する建築のあり方なのではないかと感じた。
徐々に出来上がってくる空間が曖昧だった感覚に答えを与えてくれているようだった。
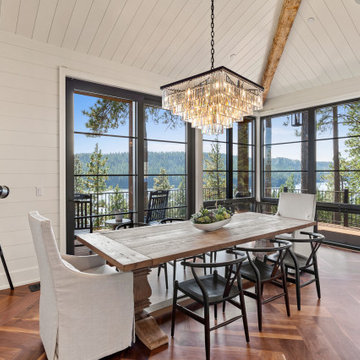
The Glo A5 window series was selected for the home for the high-performance values offered in clean, minimal frame profiles. Excellent energy efficiency and the durability to last the lifetime of the building are imperceptible bonuses for the expansive floor-to ceiling windows, large sliding glass and swing doors. A larger continuous thermal break and multiple air seals reduce both condensation and heat convection while ensuring noteworthy comfort in a climate that swings from sweltering heat in the summer to frigid weather in the winter. The A5 series ensures continual coziness and contentment without sacrificing the posh design of the home.
LDKの写真
64
