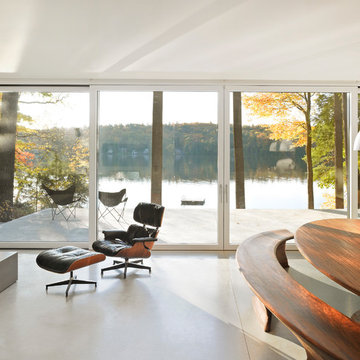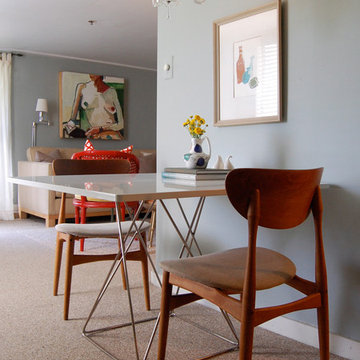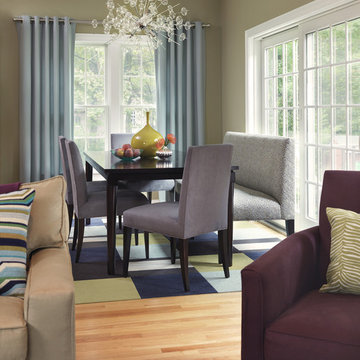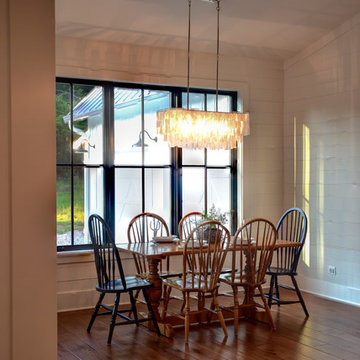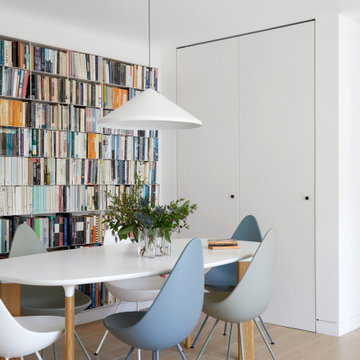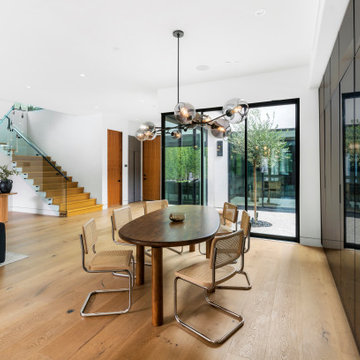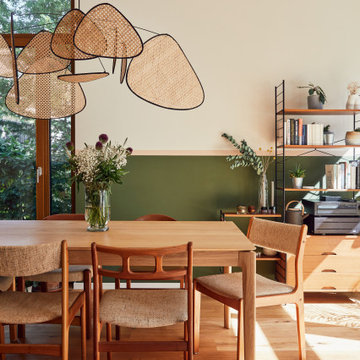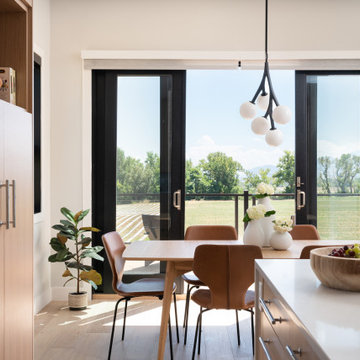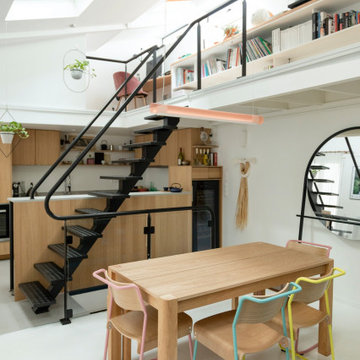LDKの写真
絞り込み:
資材コスト
並び替え:今日の人気順
写真 381〜400 枚目(全 76,653 枚)
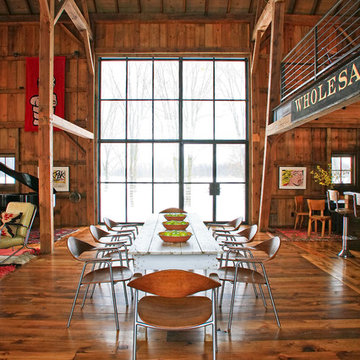
As part of the Walnut Farm project, Northworks was commissioned to convert an existing 19th century barn into a fully-conditioned home. Working closely with the local contractor and a barn restoration consultant, Northworks conducted a thorough investigation of the existing structure. The resulting design is intended to preserve the character of the original barn while taking advantage of its spacious interior volumes and natural materials.
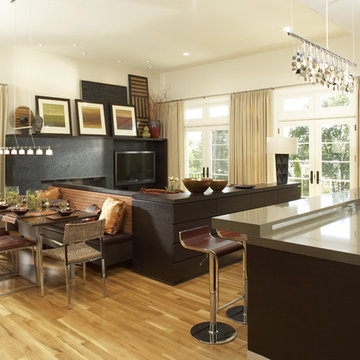
KSID Studio used an imaginative approach to design a room for a visionary client with a large family. The room’s size, combined with the client’s request that it serve multiple functions, created a difficult design dilemma. We had to design the room in a way that turned a small space into one where the client could enjoy a variety of family activities. Our unique seating solutions, resulted in a fabulous room and a functional hub for an active and creative family.
Karen Melvin photography

Ici l'espace repas fait aussi office de bureau! la table console se déplie en largeur et peut ainsi recevoir jusqu'à 6 convives mais également être utilisée comme bureau confortable pour l'étudiante qui occupe les lieux. La pièce de vie est séparée de l'espace nuit par un ensemble de menuiseries sur mesure comprenant une niche ouverte avec prises intégrées et un claustra de séparation graphique et aéré pour une perception d'espace optimale et graphique (papier peint en arrière plan)

What started as a kitchen and two-bathroom remodel evolved into a full home renovation plus conversion of the downstairs unfinished basement into a permitted first story addition, complete with family room, guest suite, mudroom, and a new front entrance. We married the midcentury modern architecture with vintage, eclectic details and thoughtful materials.
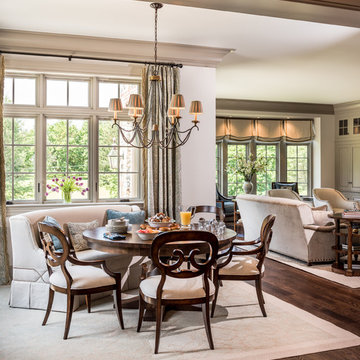
Angle Eye Photography
ウィルミントンにある広いトラディショナルスタイルのおしゃれなLDK (ベージュの壁、濃色無垢フローリング、暖炉なし、茶色い床) の写真
ウィルミントンにある広いトラディショナルスタイルのおしゃれなLDK (ベージュの壁、濃色無垢フローリング、暖炉なし、茶色い床) の写真
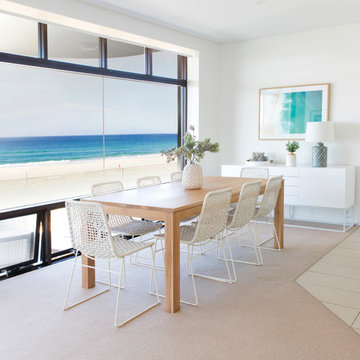
Coastal style Dining, overlooking the beach in this gorgeous absolute beachfront home
ゴールドコーストにあるお手頃価格の中くらいなビーチスタイルのおしゃれなダイニング (白い壁、カーペット敷き、ベージュの床) の写真
ゴールドコーストにあるお手頃価格の中くらいなビーチスタイルのおしゃれなダイニング (白い壁、カーペット敷き、ベージュの床) の写真
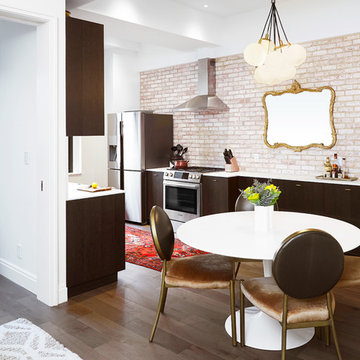
Alyssa Kirsten
ニューヨークにあるお手頃価格の小さなコンテンポラリースタイルのおしゃれなLDK (白い壁、濃色無垢フローリング、暖炉なし) の写真
ニューヨークにあるお手頃価格の小さなコンテンポラリースタイルのおしゃれなLDK (白い壁、濃色無垢フローリング、暖炉なし) の写真
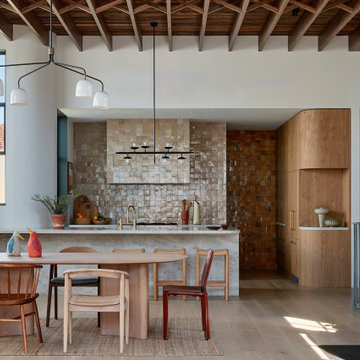
The client selected a symphony of beige and terracotta Moroccan tiles in the soaring space of the kitchen
メルボルンにあるラグジュアリーな中くらいなコンテンポラリースタイルのおしゃれなLDK (淡色無垢フローリング、ベージュの床、表し梁) の写真
メルボルンにあるラグジュアリーな中くらいなコンテンポラリースタイルのおしゃれなLDK (淡色無垢フローリング、ベージュの床、表し梁) の写真

La sala da pranzo, tra la cucina e il salotto è anche il primo ambiente che si vede entrando in casa. Un grande tavolo con piano in vetro che riflette la luce e il paesaggio esterno con lampada a sospensione di Vibia.
Un mobile libreria separa fisicamente come un filtro con la zona salotto dove c'è un grande divano ad L e un sistema di proiezione video e audio.
I colori come nel resto della casa giocano con i toni del grigio e elemento naturale del legno,

Modern Dining Room in an open floor plan, sits between the Living Room, Kitchen and Outdoor Patio. The modern electric fireplace wall is finished in distressed grey plaster. Modern Dining Room Furniture in Black and white is paired with a sculptural glass chandelier.

C'est dans une sublime maison de maître de Montchat, dans le 3ème arrondissement de Lyon que s'installe ce projet. Deux espaces distincts ont laissé place à un volume traversant, exploitant la grande hauteur sous plafond et permettant de profiter de la lumière naturelle tout au long de la journée. Afin d'accentuer cet effet traversant, la cuisine sur-mesure a été imaginée tout en longueur avec deux vastes linéaires qui la rende très fonctionnelle pour une famille de 5 personnes. Le regard circule désormais de la cour au jardin et la teinte des éléments de cuisine ainsi que le papier-peint font entrer la nature à l'intérieur.
LDKの写真
20
