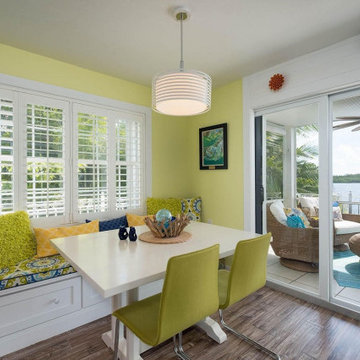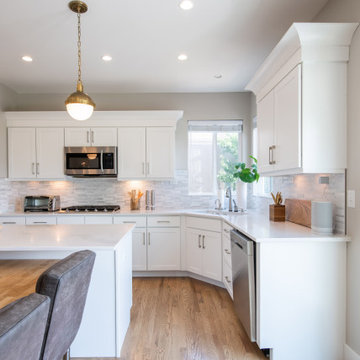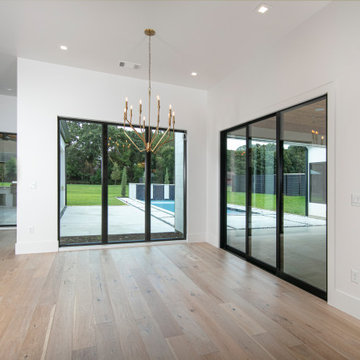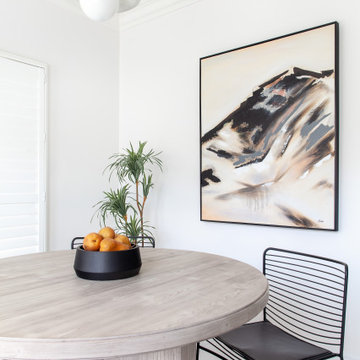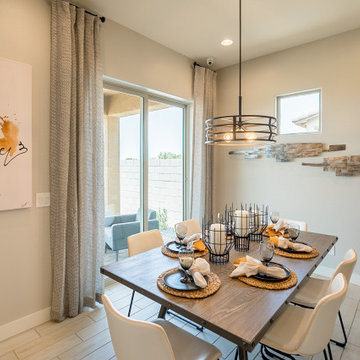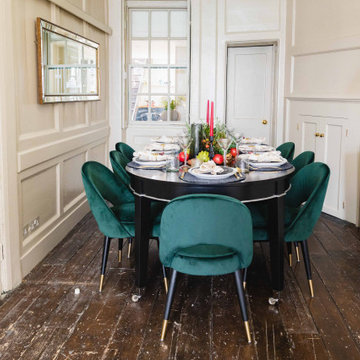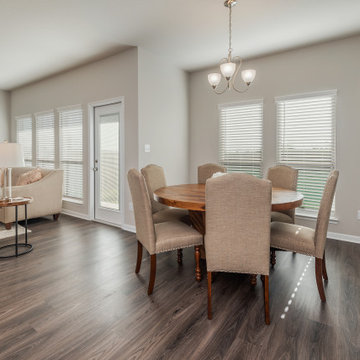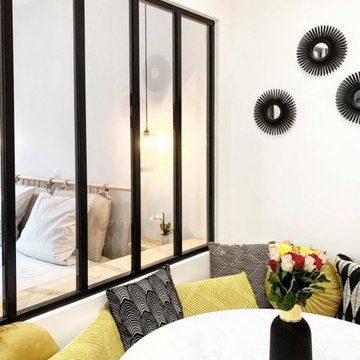中くらいなダイニング (朝食スペース) の写真
絞り込み:
資材コスト
並び替え:今日の人気順
写真 821〜840 枚目(全 858 枚)
1/3
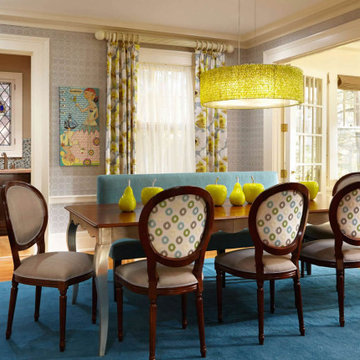
The bones of this 1920s Minneapolis residence might be considered traditional, but the spirited design hidden inside is quite the contrary. LiLu Interiors punctuated this family’s lighthearted personality with fun furnishings and whimsical finishes. Now every room visually draws you in, while inviting you to experience plush area rugs, bright color schemes, and daring texture combinations. Top this all off with an eclectic combination of vintage and new, and discover a home that perfectly pairs playful and posh.
----
Project designed by Minneapolis interior design studio LiLu Interiors. They serve the Minneapolis-St. Paul area including Wayzata, Edina, and Rochester, and they travel to the far-flung destinations that their upscale clientele own second homes in.
----
For more about LiLu Interiors, click here: https://www.liluinteriors.com/
-----
To learn more about this project, click here:
https://www.liluinteriors.com/blog/portfolio-items/posh-playhouse/
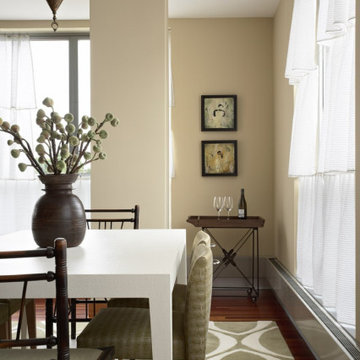
A unique interior featuring three aesthetics in one. Crisp, simple cream and green colors offer a light, fresh, sophisticated backdrop. Varieties of patterns and textures lend a worldly appearance to the entire space, complementing existing Asian antiques and new furnishings selected for their perceived heirloom qualities. Natural light floods every room of the home.
----
Project designed by Minneapolis interior design studio LiLu Interiors. They serve the Minneapolis-St. Paul area including Wayzata, Edina, and Rochester, and they travel to the far-flung destinations that their upscale clientele own second homes in.
------
For more about LiLu Interiors, click here: https://www.liluinteriors.com/
----
To learn more about this project, click here:
https://www.liluinteriors.com/blog/portfolio-items/fresh-acquired-worldly/
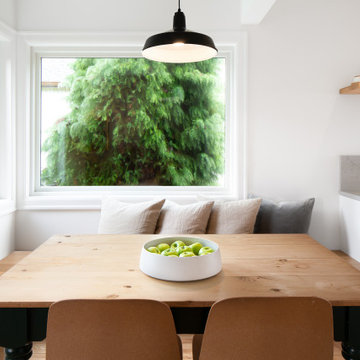
Remodel of an existing kitchen to incorporate a functional space for a family of four. The design included a custom dining nook with a built in bench.
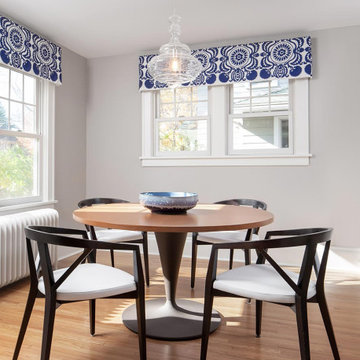
A hospitalist with a passion for travel—often to Hawaii, where her grandparents met. Our client recently moved to a 1920s, single-family house in St. Paul to be closer to work. But she also wanted a welcoming, highly functional kitchen and dining area overlooking the backyard for entertaining family and friends. She needed restful spaces in which to retreat after work. And she wanted to incorporate the serene color palettes and tropical feel of Hawaii. All without compromising the home’s historic charm.
----
Project designed by Minneapolis interior design studio LiLu Interiors. They serve the Minneapolis-St. Paul area including Wayzata, Edina, and Rochester, and they travel to the far-flung destinations that their upscale clientele own second homes in.
----
For more about LiLu Interiors, click here: https://www.liluinteriors.com/
-----
To learn more about this project, click here:
https://www.liluinteriors.com/blog/portfolio-items/city-charm/
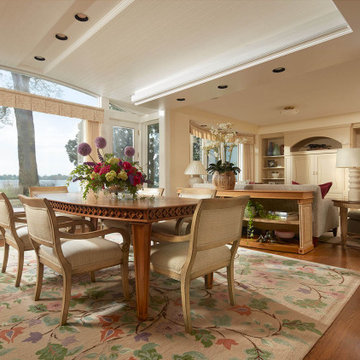
LiLu’s most recent work with these long-time clients was to freshen up significant spaces in their Minneapolis home. Staying true to our original concept of creating a traditional, welcoming, and comfortable retreat, these homeowners have expanded on their love for living and entertaining in a sophisticated, yet casual style. The great room is light and bright, featuring two large sofas that anchor the seating areas on both ends of the room. Original pieces of furniture were covered in neutral fabrics that emphasize texture. Accessories inject color and detail into the space. The dining area invites guests to pull up a reupholstered chair and enjoy long conversations around the custom-designed table. A large area rug stretches across the floor as a natural centerpiece of color and pattern. It’s one of several, including the whimsical take on a tree of life, that are custom-designed for the space. The guest room was updated to be more inviting for returning adult children and their spouses. Previous furnishings were replaced with nightstands and a large, custom bed that more closely complement the sophisticated feel of the rest of the home.
-----
Project designed by Minneapolis interior design studio LiLu Interiors. They serve the Minneapolis-St. Paul area including Wayzata, Edina, and Rochester, and they travel to the far-flung destinations that their upscale clientele own second homes in.
-----
For more about LiLu Interiors, click here: https://www.liluinteriors.com/
------
To learn more about this project, click here:
https://www.liluinteriors.com/blog/portfolio-items/timeless-treasure/
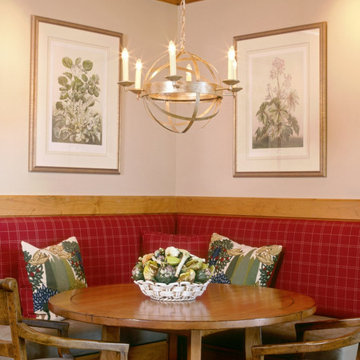
Details, details and even more details create a cottage-like feeling within this generously scaled Lake Minnetonka home. The heirloom quality and finishes craft a look that can be passed down through the generations.
-----
Project designed by Minneapolis interior design studio LiLu Interiors. They serve the Minneapolis-St. Paul area including Wayzata, Edina, and Rochester, and they travel to the far-flung destinations that their upscale clientele own second homes in.
----
For more about LiLu Interiors, click here: https://www.liluinteriors.com/
----
To learn more about this project, click here:
https://www.liluinteriors.com/blog/portfolio-items/family-heirloom/
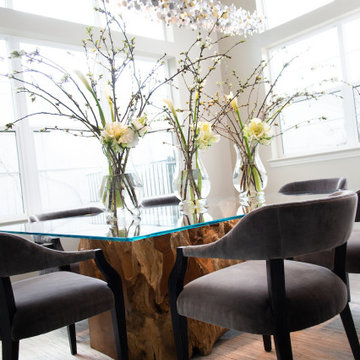
他の地域にある高級な中くらいなコンテンポラリースタイルのおしゃれなダイニング (朝食スペース、白い壁、磁器タイルの床、横長型暖炉、グレーの床) の写真
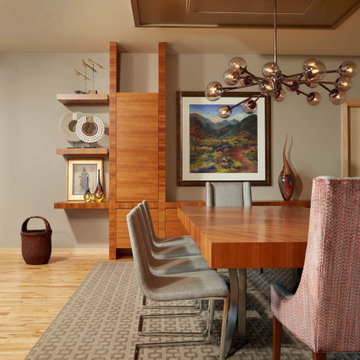
Their search took more than 1½ years, but once Susie and Matt saw the expansive view of the Stone Arch Bridge reaching across the Mississippi River, they knew they had found their new home. Life had changed dramatically for these homeowners since becoming empty nesters and grandparents. And they felt a vibrant city life was calling them downtown. These avid travelers appreciated the convenience of condo living. At the same time their love of entertaining required a space where they could comfortably host large gatherings of family and friends. This condo offered a blank canvas. LiLu Interiors was called in to design a custom space that fit their lifestyle. Every square inch of the condo was remodeled to be modern, grand-kid friendly and take advantage of the stunning view of the Mississippi.
----
Project designed by Minneapolis interior design studio LiLu Interiors. They serve the Minneapolis-St. Paul area including Wayzata, Edina, and Rochester, and they travel to the far-flung destinations that their upscale clientele own second homes in.
-----
For more about LiLu Interiors, click here: https://www.liluinteriors.com/
----
To learn more about this project, click here:
https://www.liluinteriors.com/blog/portfolio-items/condo-maximum/
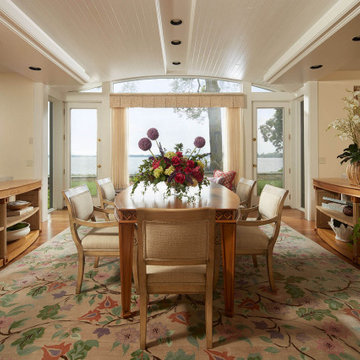
LiLu’s most recent work with these long-time clients was to freshen up significant spaces in their Minneapolis home. Staying true to our original concept of creating a traditional, welcoming, and comfortable retreat, these homeowners have expanded on their love for living and entertaining in a sophisticated, yet casual style.
------
The guest room was updated to be more inviting for returning adult children and their spouses. Previous furnishings were replaced with nightstands and a large, custom bed that more closely complement the sophisticated feel of the rest of the home.
----
Project designed by Minneapolis interior design studio LiLu Interiors. They serve the Minneapolis-St. Paul area including Wayzata, Edina, and Rochester, and they travel to the far-flung destinations that their upscale clientele own second homes in.
-------
For more about LiLu Interiors, click here: https://www.liluinteriors.com/
-------
To learn more about this project, click here:
https://www.liluinteriors.com/blog/portfolio-items/timeless-treasure-guest-bedroom/
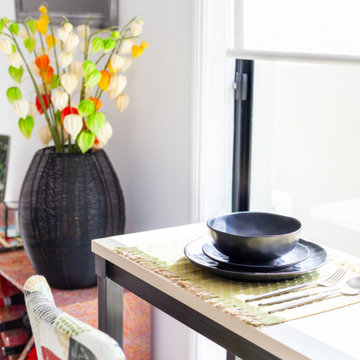
Breakfast nook
サンシャインコーストにあるお手頃価格の中くらいなコンテンポラリースタイルのおしゃれなダイニング (朝食スペース、白い壁、セラミックタイルの床、白い床) の写真
サンシャインコーストにあるお手頃価格の中くらいなコンテンポラリースタイルのおしゃれなダイニング (朝食スペース、白い壁、セラミックタイルの床、白い床) の写真
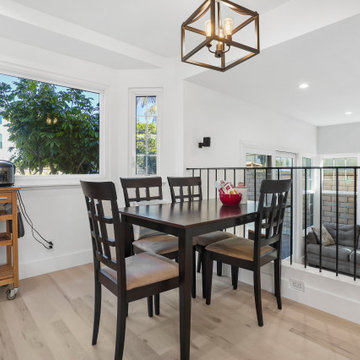
Yuzen Base With the Modin Collection, we have raised the bar on luxury vinyl plank. The result is a new standard in resilient flooring. Modin offers true embossed in register texture, a low sheen level, a rigid SPC core, an industry-leading wear layer, and so much more. Clean and bright vinyl planks for a space where you can clear your mind and relax. Unique knots bring life and intrigue to this tranquil maple design.

2-story addition to this historic 1894 Princess Anne Victorian. Family room, new full bath, relocated half bath, expanded kitchen and dining room, with Laundry, Master closet and bathroom above. Wrap-around porch with gazebo.
Photos by 12/12 Architects and Robert McKendrick Photography.
中くらいなダイニング (朝食スペース) の写真
42
