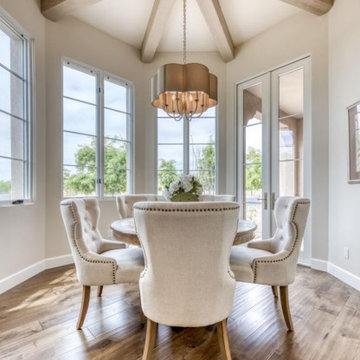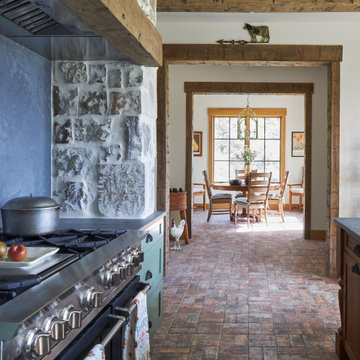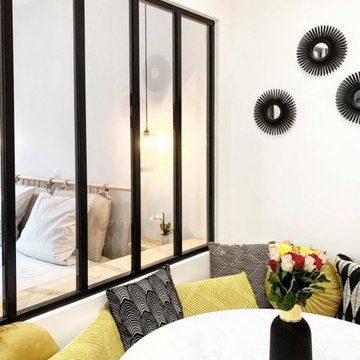中くらいなダイニング (表し梁、朝食スペース) の写真

ロンドンにある高級な中くらいなコンテンポラリースタイルのおしゃれなダイニング (朝食スペース、グレーの壁、淡色無垢フローリング、暖炉なし、ベージュの床、表し梁、壁紙) の写真

他の地域にある中くらいなサンタフェスタイルのおしゃれなダイニング (朝食スペース、白い壁、テラコッタタイルの床、コーナー設置型暖炉、漆喰の暖炉まわり、オレンジの床、表し梁) の写真

ダラスにあるラグジュアリーな中くらいなシャビーシック調のおしゃれなダイニング (朝食スペース、グレーの壁、濃色無垢フローリング、標準型暖炉、石材の暖炉まわり、茶色い床、表し梁、レンガ壁) の写真

Little River Cabin Airbnb
ニューヨークにあるお手頃価格の中くらいなミッドセンチュリースタイルのおしゃれなダイニング (朝食スペース、ベージュの壁、合板フローリング、ベージュの床、表し梁、板張り壁) の写真
ニューヨークにあるお手頃価格の中くらいなミッドセンチュリースタイルのおしゃれなダイニング (朝食スペース、ベージュの壁、合板フローリング、ベージュの床、表し梁、板張り壁) の写真
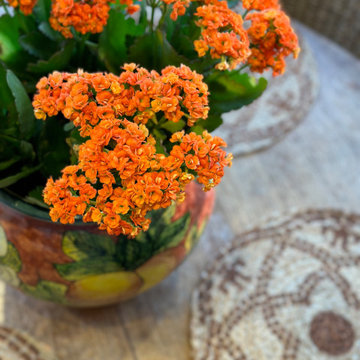
The focal point of this dining / living room is the massive hand painted tile fireplace with it’s lovely collection of vintage Fausto Palanco Furniture with new updated hand gilded gold linen pillows from Rob Shaw and Stroheim upholstery with original art and decorative accessories collected throughout our travels through Mexico.

Spacious nook with built in buffet cabinets and under-counter refrigerator. Beautiful white beams with tongue and groove details.
サンフランシスコにあるお手頃価格の中くらいなビーチスタイルのおしゃれなダイニング (朝食スペース、ベージュの壁、濃色無垢フローリング、標準型暖炉、石材の暖炉まわり、ベージュの床、表し梁) の写真
サンフランシスコにあるお手頃価格の中くらいなビーチスタイルのおしゃれなダイニング (朝食スペース、ベージュの壁、濃色無垢フローリング、標準型暖炉、石材の暖炉まわり、ベージュの床、表し梁) の写真
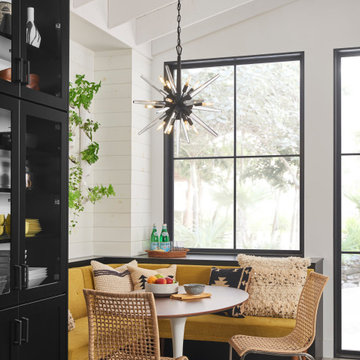
The Ariel pendant takes a fresh approach to the classic mid-century modern starburst shape. Reinterpreted with a sleek, minimalist profile in a jet-Black finish, Ariel adds an unexpected dash of elegance with the addition of sophisticated crystal spires.

Adding Architectural details to this Builder Grade House turned it into a spectacular HOME with personality. The inspiration started when the homeowners added a great wood feature to the entry way wall. We designed wood ceiling beams, posts, mud room entry and vent hood over the range. We stained wood in the sunroom to match. Then we added new lighting and fans. The new backsplash ties everything together. The Pot Filler added the crowning touch! NO Longer Builder Boring!

カンザスシティにあるお手頃価格の中くらいなカントリー風のおしゃれなダイニング (朝食スペース、白い壁、テラコッタタイルの床、コーナー設置型暖炉、積石の暖炉まわり、マルチカラーの床、表し梁) の写真

This breakfast room is an extension of the family room and kitchen open concept. We added exposed wood beams and all new furnishings.
シャーロットにある中くらいなトランジショナルスタイルのおしゃれなダイニング (朝食スペース、グレーの壁、濃色無垢フローリング、標準型暖炉、コンクリートの暖炉まわり、茶色い床、表し梁) の写真
シャーロットにある中くらいなトランジショナルスタイルのおしゃれなダイニング (朝食スペース、グレーの壁、濃色無垢フローリング、標準型暖炉、コンクリートの暖炉まわり、茶色い床、表し梁) の写真
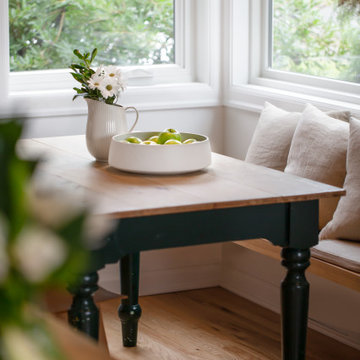
Remodel of an existing kitchen to incorporate a functional space for a family of four. The design included a custom dining nook with a built in bench.

Below Buchanan is a basement renovation that feels as light and welcoming as one of our outdoor living spaces. The project is full of unique details, custom woodworking, built-in storage, and gorgeous fixtures. Custom carpentry is everywhere, from the built-in storage cabinets and molding to the private booth, the bar cabinetry, and the fireplace lounge.
Creating this bright, airy atmosphere was no small challenge, considering the lack of natural light and spatial restrictions. A color pallet of white opened up the space with wood, leather, and brass accents bringing warmth and balance. The finished basement features three primary spaces: the bar and lounge, a home gym, and a bathroom, as well as additional storage space. As seen in the before image, a double row of support pillars runs through the center of the space dictating the long, narrow design of the bar and lounge. Building a custom dining area with booth seating was a clever way to save space. The booth is built into the dividing wall, nestled between the support beams. The same is true for the built-in storage cabinet. It utilizes a space between the support pillars that would otherwise have been wasted.
The small details are as significant as the larger ones in this design. The built-in storage and bar cabinetry are all finished with brass handle pulls, to match the light fixtures, faucets, and bar shelving. White marble counters for the bar, bathroom, and dining table bring a hint of Hollywood glamour. White brick appears in the fireplace and back bar. To keep the space feeling as lofty as possible, the exposed ceilings are painted black with segments of drop ceilings accented by a wide wood molding, a nod to the appearance of exposed beams. Every detail is thoughtfully chosen right down from the cable railing on the staircase to the wood paneling behind the booth, and wrapping the bar.
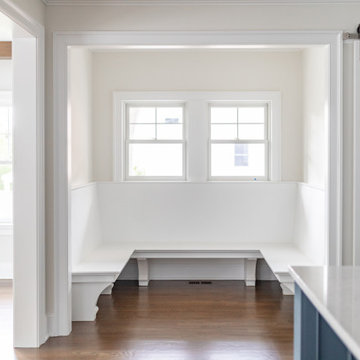
VISION AND NEEDS:
Our client came to us with a vision for their dream house for their growing family with three young children. This was their second attempt at getting the right design. The first time around, after working with an out-of-state online architect, they could not achieve the level of quality they wanted. McHugh delivered a home with higher quality design.
MCHUGH SOLUTION:
The Shingle/Dutch Colonial Design was our client's dream home style. Their priorities were to have a home office for both parents. Ample living space for kids and friends, along with outdoor space and a pool. Double sink bathroom for the kids and a master bedroom with bath for the parents. Despite being close a flood zone, clients could have a fully finished basement with 9ft ceilings and a full attic. Because of the higher water table, the first floor was considerably above grade. To soften the ascent of the front walkway, we designed planters around the stairs, leading up to the porch.
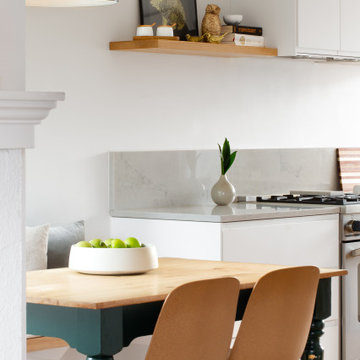
Remodel of an existing kitchen to incorporate a functional space for a family of four. The design included a custom dining nook with a built in bench.
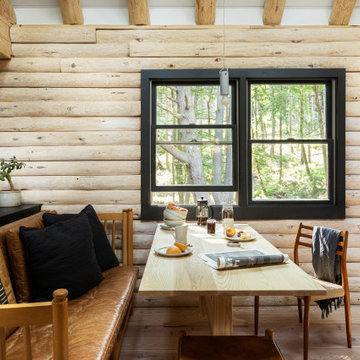
Little River Cabin Airbnb
ニューヨークにあるお手頃価格の中くらいなミッドセンチュリースタイルのおしゃれなダイニング (朝食スペース、ベージュの壁、合板フローリング、ベージュの床、表し梁、板張り壁) の写真
ニューヨークにあるお手頃価格の中くらいなミッドセンチュリースタイルのおしゃれなダイニング (朝食スペース、ベージュの壁、合板フローリング、ベージュの床、表し梁、板張り壁) の写真
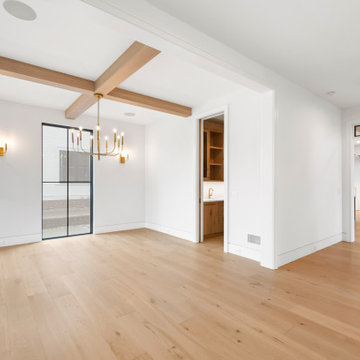
Dining Room
シカゴにある高級な中くらいなトランジショナルスタイルのおしゃれなダイニング (朝食スペース、白い壁、淡色無垢フローリング、茶色い床、表し梁) の写真
シカゴにある高級な中くらいなトランジショナルスタイルのおしゃれなダイニング (朝食スペース、白い壁、淡色無垢フローリング、茶色い床、表し梁) の写真
中くらいなダイニング (表し梁、朝食スペース) の写真
1
