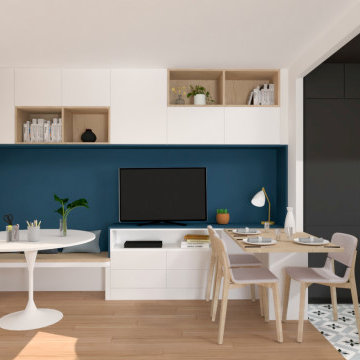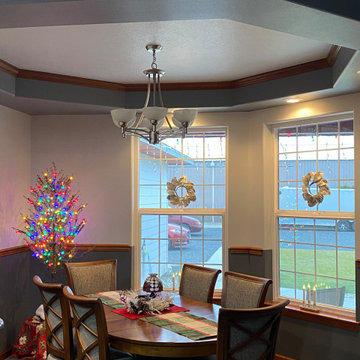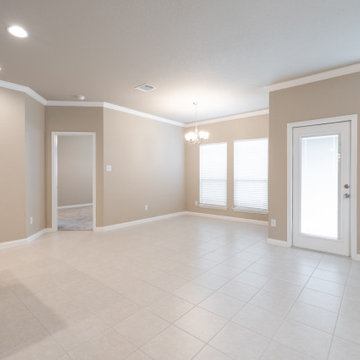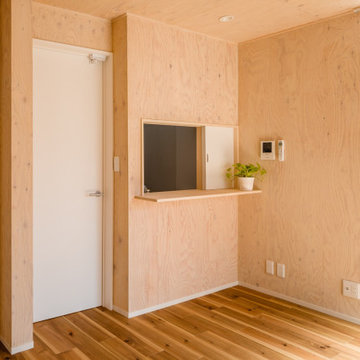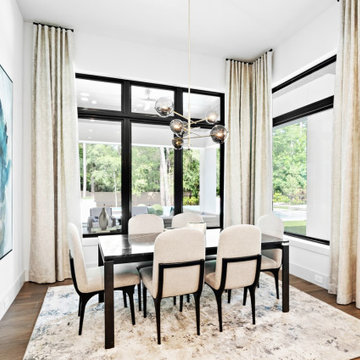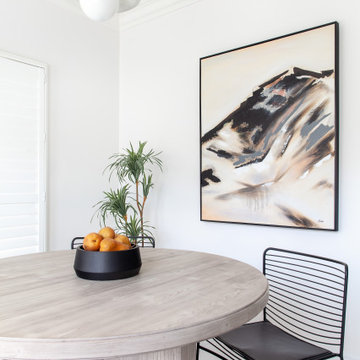中くらいなダイニング (朝食スペース) の写真
絞り込み:
資材コスト
並び替え:今日の人気順
写真 781〜800 枚目(全 858 枚)
1/3
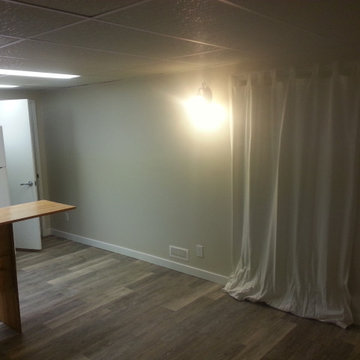
Great result for a very low budget basement renovation, income suite, Everything plumbing, electrical and environmental that needed to be changed in this old house was changed but nothing more. Then we finished all surfaces using materials on site, miss tint paint and materials that were on sale. Unit had multiple rental applications submitted on first day of listing.
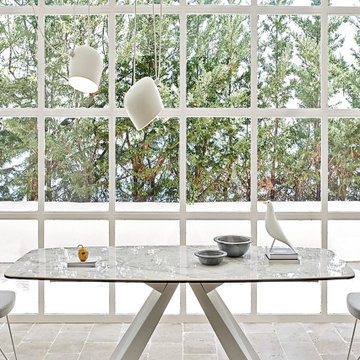
The distinguishing trait of the I Naturali series is soil. A substance which on the one hand recalls all things primordial and on the other the possibility of being plied. As a result, the slab made from the ceramic lends unique value to the settings it clads.
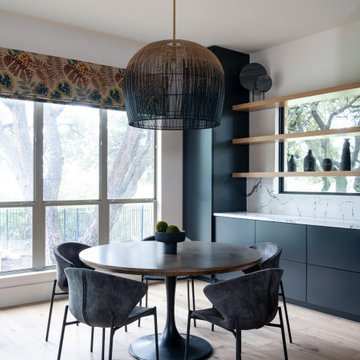
Breakfast room gets a do-over with a gut and remodel, new furniture
オースティンにあるラグジュアリーな中くらいなモダンスタイルのおしゃれなダイニング (朝食スペース、白い壁、淡色無垢フローリング、ベージュの床) の写真
オースティンにあるラグジュアリーな中くらいなモダンスタイルのおしゃれなダイニング (朝食スペース、白い壁、淡色無垢フローリング、ベージュの床) の写真
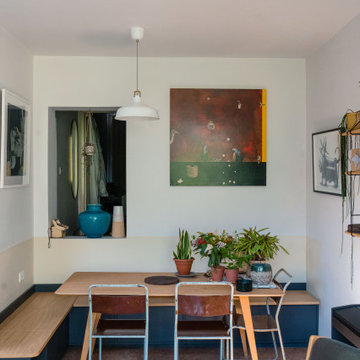
Dining area with built in corner bench seating with storage below
ロンドンにあるお手頃価格の中くらいなインダストリアルスタイルのおしゃれなダイニング (朝食スペース、グレーの壁、コルクフローリング、暖炉なし、茶色い床) の写真
ロンドンにあるお手頃価格の中くらいなインダストリアルスタイルのおしゃれなダイニング (朝食スペース、グレーの壁、コルクフローリング、暖炉なし、茶色い床) の写真
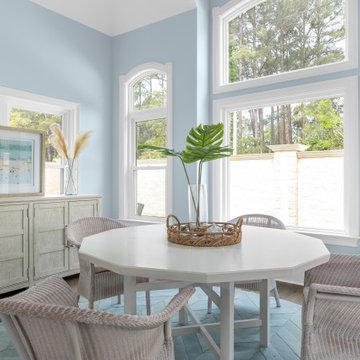
チャールストンにある高級な中くらいなビーチスタイルのおしゃれなダイニング (朝食スペース、青い壁、クッションフロア、茶色い床、三角天井) の写真
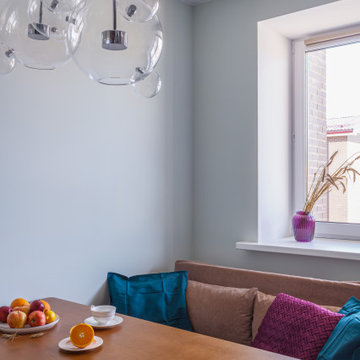
Главной задачей в этом проекте было создание уюта в простой однокомнатной квартире. В качестве основного цвета был выбрать светло-серый, а акцентами добавили небольшие пятна темно-бирюзового и фуксии. В отделке использованы деревянные элементы, чтобы подчеркнуть «экологичность» интерьера и его лаконичность.
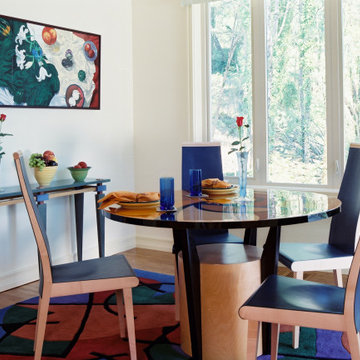
The Breakfast Room follows the bright palette of the Family Room and Kitchen: pale greenish-yellow walls and blue, red, and green accents.
From the rugs to the table, chairs, and console every piece of furniture evokes joy and relaxed family life.
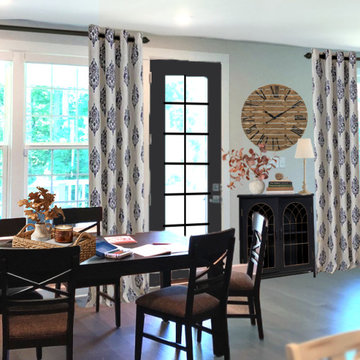
Client was seeking ways to reduce "clinical" or "cold" feelings from bright walls and white window treatments, and tie in Modern Farmhouse style throughout the home.
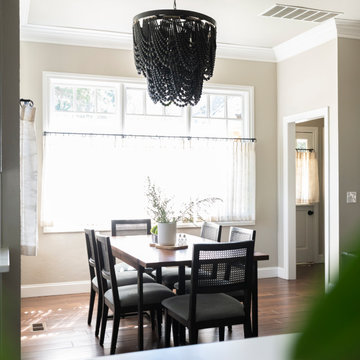
オクラホマシティにある中くらいなトランジショナルスタイルのおしゃれなダイニング (朝食スペース、ベージュの壁、無垢フローリング、暖炉なし、茶色い床) の写真
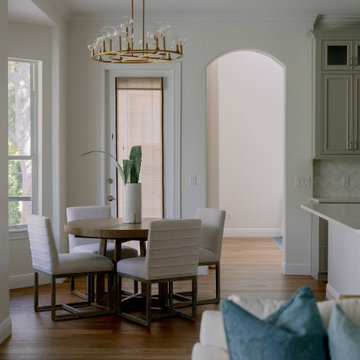
This breakfast nook is a perfectly tucked in place to sit and gather with the natural light pouring in. From the warmth of the new wood floors to the coolness in the blues used as accents, this home exudes balance in the most stunning way.
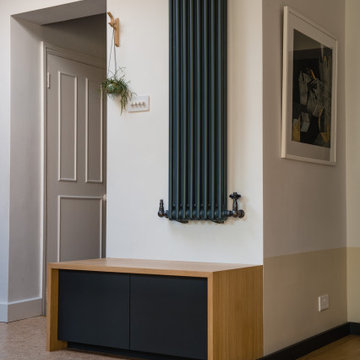
Dining area with built in corner bench seating with storage below and a black column radiator
ロンドンにあるお手頃価格の中くらいなインダストリアルスタイルのおしゃれなダイニング (朝食スペース、グレーの壁、コルクフローリング、暖炉なし、茶色い床) の写真
ロンドンにあるお手頃価格の中くらいなインダストリアルスタイルのおしゃれなダイニング (朝食スペース、グレーの壁、コルクフローリング、暖炉なし、茶色い床) の写真
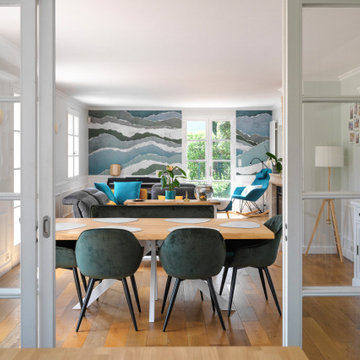
AMÉNAGEMENT D’UNE PIÈCE DE VIE
Pour ce projet, mes clients souhaitaient une ambiance douce et épurée inspirée des grands horizons maritimes avec une tonalité naturelle.
Le point de départ étant le canapé à conserver, nous avons commencé par mieux définir les espaces de vie tout en intégrant un piano et un espace lecture.
Ainsi, la salle à manger se trouve naturellement près de la cuisine qui peut être isolée par une double cloison verrière coulissante. La généreuse table en chêne est accompagnée de différentes assises en velours vert foncé. Une console marque la séparation avec le salon qui occupe tout l’espace restant. Le canapé est positionné en ilôt afin de faciliter la circulation et rendre l’espace encore plus aéré. Le piano s’appuie contre un mur entre les deux fenêtres près du coin lecture.
La cheminée gagne un insert et son manteau est mis en valeur par la couleur douce des murs et les moulures au plafond.
Les murs sont peints d’un vert pastel très doux auquel on a ajouté un sous bassement mouluré. Afin de créer une jolie perspective, le mur du fond de cette pièce en longueur est recouvert d’un papier peint effet papier déchiré évoquant tout autant la mer que des collines, pour un effet nature reprenant les couleurs du projet.
Enfin, l’ensemble est mis en lumière sans éblouir par un jeu d’appliques rondes blanches et dorées.
Crédit photos: Caroline GASCH
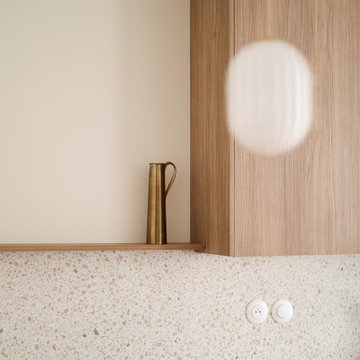
Au cœur de la place du Pin à Nice, cet appartement autrefois sombre et délabré a été métamorphosé pour faire entrer la lumière naturelle. Nous avons souhaité créer une architecture à la fois épurée, intimiste et chaleureuse. Face à son état de décrépitude, une rénovation en profondeur s’imposait, englobant la refonte complète du plancher et des travaux de réfection structurale de grande envergure.
L’une des transformations fortes a été la dépose de la cloison qui séparait autrefois le salon de l’ancienne chambre, afin de créer un double séjour. D’un côté une cuisine en bois au design minimaliste s’associe harmonieusement à une banquette cintrée, qui elle, vient englober une partie de la table à manger, en référence à la restauration. De l’autre côté, l’espace salon a été peint dans un blanc chaud, créant une atmosphère pure et une simplicité dépouillée. L’ensemble de ce double séjour est orné de corniches et une cimaise partiellement cintrée encadre un miroir, faisant de cet espace le cœur de l’appartement.
L’entrée, cloisonnée par de la menuiserie, se détache visuellement du double séjour. Dans l’ancien cellier, une salle de douche a été conçue, avec des matériaux naturels et intemporels. Dans les deux chambres, l’ambiance est apaisante avec ses lignes droites, la menuiserie en chêne et les rideaux sortants du plafond agrandissent visuellement l’espace, renforçant la sensation d’ouverture et le côté épuré.
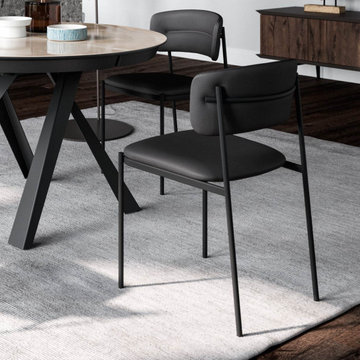
Zum Shop -> https://www.livarea.de/ozzio-stuhl-ego
ボンにあるお手頃価格の中くらいなモダンスタイルのおしゃれなダイニング (朝食スペース、白い壁、カーペット敷き、暖炉なし、白い床) の写真
ボンにあるお手頃価格の中くらいなモダンスタイルのおしゃれなダイニング (朝食スペース、白い壁、カーペット敷き、暖炉なし、白い床) の写真
中くらいなダイニング (朝食スペース) の写真
40
