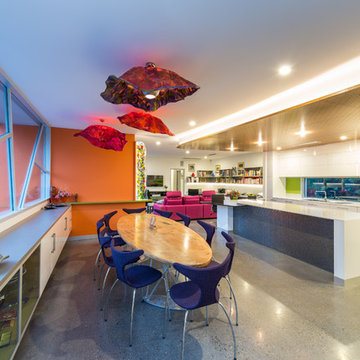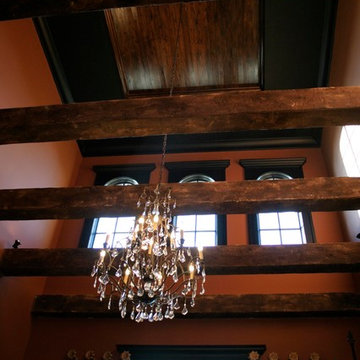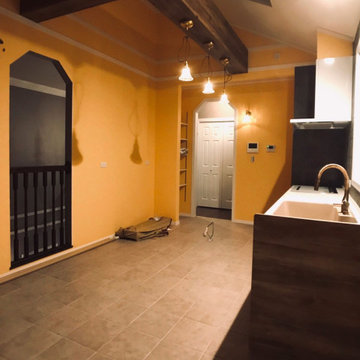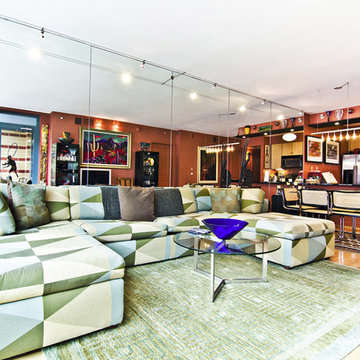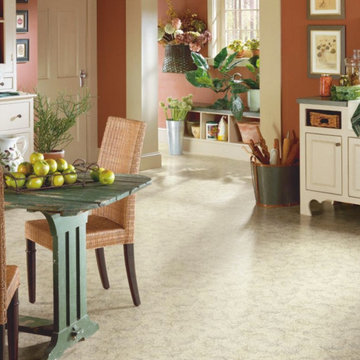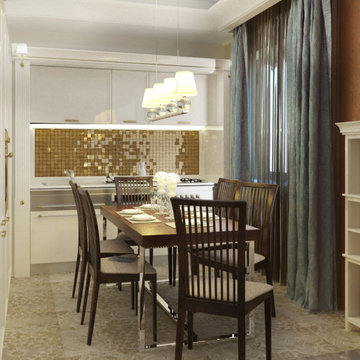広いダイニング (オレンジの壁) の写真
絞り込み:
資材コスト
並び替え:今日の人気順
写真 161〜180 枚目(全 226 枚)
1/3
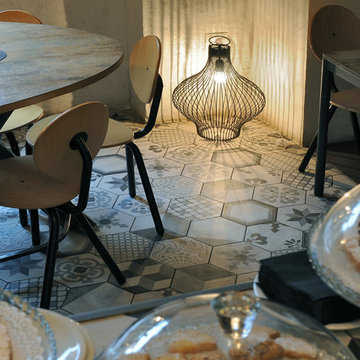
il caffè Gorille si reinventa in maniera originale con la collezione Terra nei formati esagona e 20x20 cm.
Articoli utilizzati:
Mix dicori esagono vers. F
Mix decori 20x20 vers. F
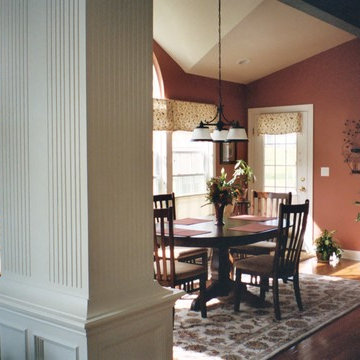
The builders simple column was wrapped with detailed trim work.
フィラデルフィアにあるラグジュアリーな広いトランジショナルスタイルのおしゃれなダイニングキッチン (オレンジの壁、無垢フローリング、暖炉なし) の写真
フィラデルフィアにあるラグジュアリーな広いトランジショナルスタイルのおしゃれなダイニングキッチン (オレンジの壁、無垢フローリング、暖炉なし) の写真
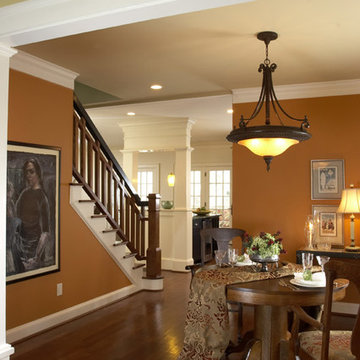
Anne Free (designer), Richard Stevens (architect), Allyson Bradberry (stylist), Jeff Herr (photos), Cathy Pentecost (drapery workroom)
アトランタにある高級な広いエクレクティックスタイルのおしゃれなダイニング (オレンジの壁、無垢フローリング、標準型暖炉、タイルの暖炉まわり) の写真
アトランタにある高級な広いエクレクティックスタイルのおしゃれなダイニング (オレンジの壁、無垢フローリング、標準型暖炉、タイルの暖炉まわり) の写真
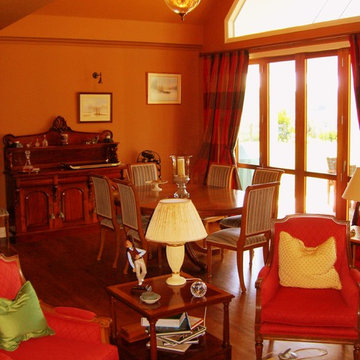
A large colonial-style family home was designed with outstanding views over the Wairoa River Valley in the Bay of Plenty region.
Traditional dormers and gables, weatherboards, bay windows and verandahs present a proud exterior. From the entry, oak floors lead through to the living area with its wide views towards the river.
The latest in home automation provides modern living convenience while exacting attention to quality of finish provides the perfect backdrop for this comfortable, functional, and luxuriously appointed home.
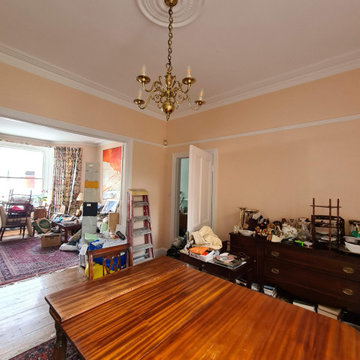
Interior restoration work to dining and living areas. As a Client who lives in the property, we decorated 1st space, next moved all items to, and did the second part. We also help clients move all items in and out to make the work less stressful and much more efficient.
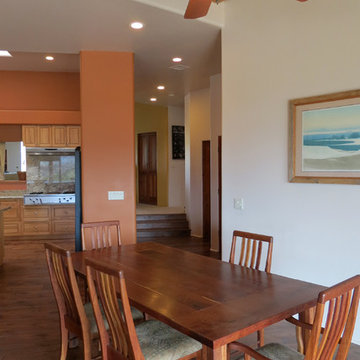
Amish chairs in American cherry complement farmhouse table in 2" thick mesquite (custom by Chalk Hill) for a sparing but warm style.
Short stair and flooring change to carpet transitions the public spaces to the more private areas of the home.
Reclaimed cedar vigas
Hickory floor and cabinets
Antique salvaged Chambers cooktop
Photo: Chalk Hill
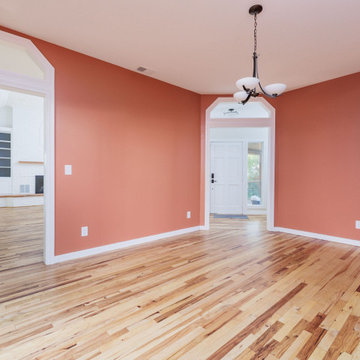
Full home renovation, including dinging room, entryway, and living room / fireplace remodel. Custom built-in cabinets in living room.
オースティンにある高級な広いトランジショナルスタイルのおしゃれなダイニングキッチン (オレンジの壁、無垢フローリング) の写真
オースティンにある高級な広いトランジショナルスタイルのおしゃれなダイニングキッチン (オレンジの壁、無垢フローリング) の写真
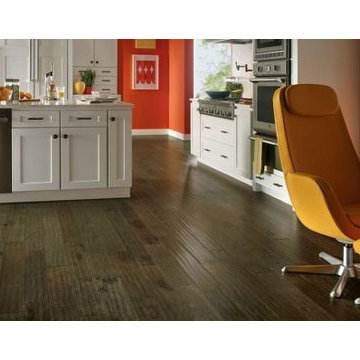
Celosia Orange - Hand-scraped kitchen flooring of Century Form in Hickory and the clean white cabinetry coordinate well with eclectic furnishings and eye-catching lighting fixtures. Hickory hardwood floors, while usually installed in traditional kitchens, can anchor a room with a fun, retro décor style.
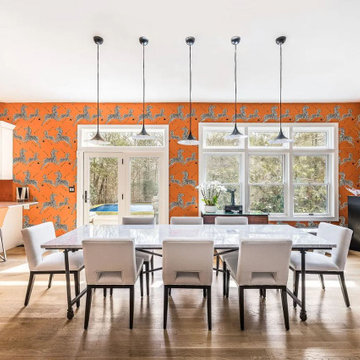
View of the dinning room from the living room. The colorful, funky zebra print encompasses both the dining and kitchen space.
ニューヨークにある広いエクレクティックスタイルのおしゃれなダイニングキッチン (オレンジの壁、淡色無垢フローリング、ベージュの床) の写真
ニューヨークにある広いエクレクティックスタイルのおしゃれなダイニングキッチン (オレンジの壁、淡色無垢フローリング、ベージュの床) の写真
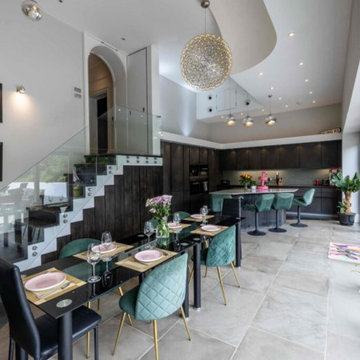
The dining room presents a high-end, yet simple and elegant ambiance, with a clean, refreshing look that exudes sophistication and timeless appeal.
ロンドンにある低価格の広いコンテンポラリースタイルのおしゃれなダイニング (オレンジの壁、セラミックタイルの床、標準型暖炉、コンクリートの暖炉まわり、グレーの床、塗装板張りの天井、羽目板の壁) の写真
ロンドンにある低価格の広いコンテンポラリースタイルのおしゃれなダイニング (オレンジの壁、セラミックタイルの床、標準型暖炉、コンクリートの暖炉まわり、グレーの床、塗装板張りの天井、羽目板の壁) の写真
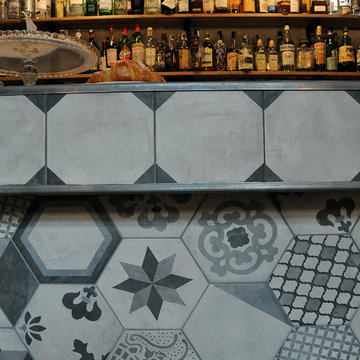
il caffè Gorille si reinventa in maniera originale con la collezione Terra nei formati esagona e 20x20 cm.
Articoli utilizzati:
Mix dicori esagono vers. F
Mix decori 20x20 vers. F
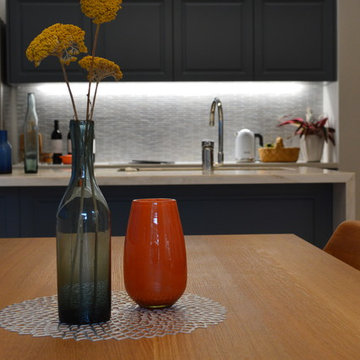
木造住宅トップメーカーの住宅展示場のインテリアデザインです。内装、家具、オーダーキッチン、カーテン、アート、照明計画、小物のセレクトまでトータルでコーディネートしました。
住宅メーカーがこだわった国産ナラ材のフローリングに合わせて、ナチュラルなオークの無垢材の家具を合わせ、ブルーとオレンジのアクセントカラーで明るいプロバンスの空気感を出しました。
玄関のアートは中島麦さんの作品から『こもれび』をコンセプトにチョイスし、あえてアシンメトリーに飾っています。
カーテンはリネンを使用、縫製にこだわったオリジナルデザインです。
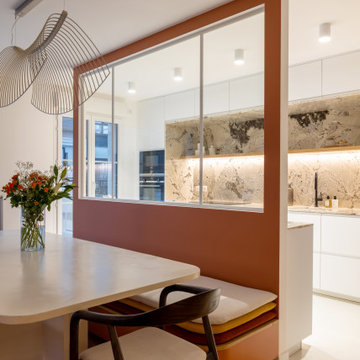
Lors de l’acquisition de cet appartement neuf, dont l’immeuble a vu le jour en juillet 2023, la configuration des espaces en plan telle que prévue par le promoteur immobilier ne satisfaisait pas la future propriétaire. Trois petites chambres, une cuisine fermée, très peu de rangements intégrés et des matériaux de qualité moyenne, un postulat qui méritait d’être amélioré !
C’est ainsi que la pièce de vie s’est vue transformée en un généreux salon séjour donnant sur une cuisine conviviale ouverte aux rangements optimisés, laissant la part belle à un granit d’exception dans un écrin plan de travail & crédence. Une banquette tapissée et sa table sur mesure en béton ciré font l’intermédiaire avec le volume de détente offrant de nombreuses typologies d’assises, de la méridienne au canapé installé comme pièce maitresse de l’espace.
La chambre enfant se veut douce et intemporelle, parée de tonalités de roses et de nombreux agencements sophistiqués, le tout donnant sur une salle d’eau minimaliste mais singulière.
La suite parentale quant à elle, initialement composée de deux petites pièces inexploitables, s’est vu radicalement transformée ; un dressing de 7,23 mètres linéaires tout en menuiserie, la mise en abîme du lit sur une estrade astucieuse intégrant du rangement et une tête de lit comme à l’hôtel, sans oublier l’espace coiffeuse en adéquation avec la salle de bain, elle-même composée d’une double vasque, d’une douche & d’une baignoire.
Une transformation complète d’un appartement neuf pour une rénovation haut de gamme clé en main.
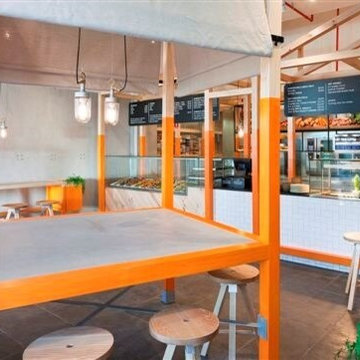
Total Fitouts Central Victoria worked with well-known architecture firm Hecker Guthrie to develop an incredibly detailed fitout for Foxes Den’s Port Melbourne hospitality space. Unlike some fitouts a majority of the construction needed to be completed on site, which required careful planning and clever use of space.
The 10-week project was centred on the Scandinavian-inspired 90×90-grade pine framing, which was meticulously designed to incorporate a variety of crisp rectangles and uneven angles for maximum visual impact.
Lacquered cement sheet walls line the space and provide the perfect backdrop for striking the orange paintwork – extended to eye level only, though, so the natural beauty of the timber framing is able to show through.
広いダイニング (オレンジの壁) の写真
9
