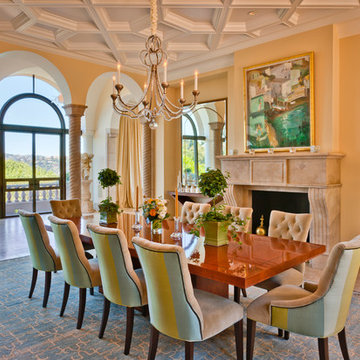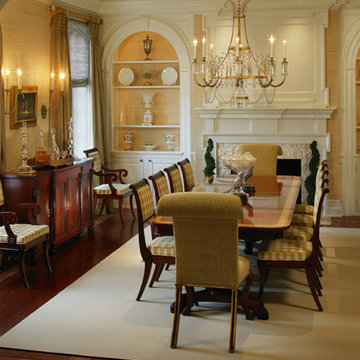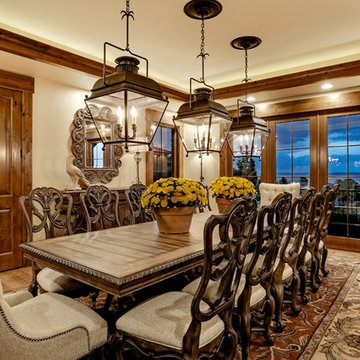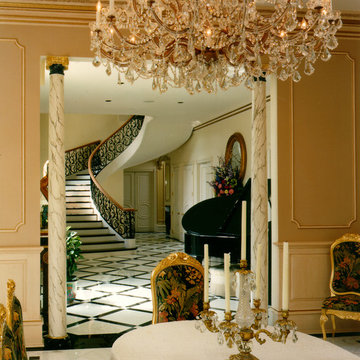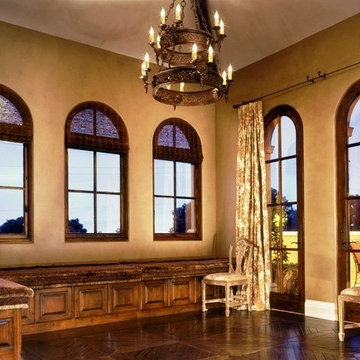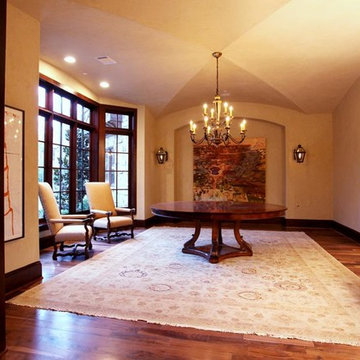巨大な独立型ダイニング (黄色い壁) の写真
絞り込み:
資材コスト
並び替え:今日の人気順
写真 1〜20 枚目(全 32 枚)
1/4
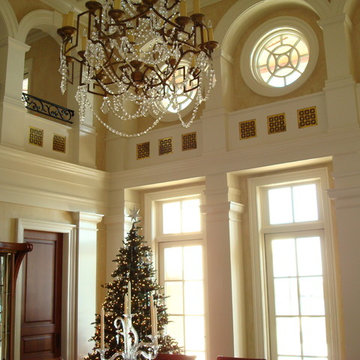
Square columns and pilasters lead your eyes up to the arches that encompass the circular clerestory windows overlooking the water from the second floor. The wood panels encase the decorative brass vents that draw your eye around the room to the second story arches that look down over the dining room.
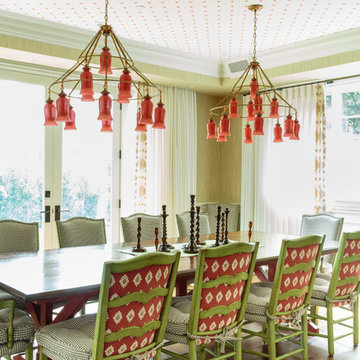
Mark Lohman
ロサンゼルスにある巨大なトラディショナルスタイルのおしゃれな独立型ダイニング (黄色い壁、濃色無垢フローリング) の写真
ロサンゼルスにある巨大なトラディショナルスタイルのおしゃれな独立型ダイニング (黄色い壁、濃色無垢フローリング) の写真
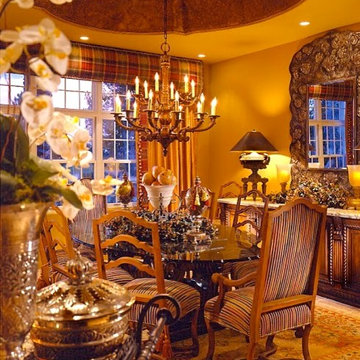
Custom luxury villa by Fratantoni Luxury Estates.
Follow us on Facebook, Twitter, Pinterest and Instagram for more inspiring photos!
フェニックスにあるラグジュアリーな巨大な地中海スタイルのおしゃれな独立型ダイニング (黄色い壁、カーペット敷き) の写真
フェニックスにあるラグジュアリーな巨大な地中海スタイルのおしゃれな独立型ダイニング (黄色い壁、カーペット敷き) の写真
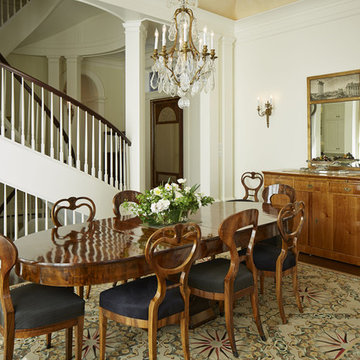
Rising amidst the grand homes of North Howe Street, this stately house has more than 6,600 SF. In total, the home has seven bedrooms, six full bathrooms and three powder rooms. Designed with an extra-wide floor plan (21'-2"), achieved through side-yard relief, and an attached garage achieved through rear-yard relief, it is a truly unique home in a truly stunning environment.
The centerpiece of the home is its dramatic, 11-foot-diameter circular stair that ascends four floors from the lower level to the roof decks where panoramic windows (and views) infuse the staircase and lower levels with natural light. Public areas include classically-proportioned living and dining rooms, designed in an open-plan concept with architectural distinction enabling them to function individually. A gourmet, eat-in kitchen opens to the home's great room and rear gardens and is connected via its own staircase to the lower level family room, mud room and attached 2-1/2 car, heated garage.
The second floor is a dedicated master floor, accessed by the main stair or the home's elevator. Features include a groin-vaulted ceiling; attached sun-room; private balcony; lavishly appointed master bath; tremendous closet space, including a 120 SF walk-in closet, and; an en-suite office. Four family bedrooms and three bathrooms are located on the third floor.
This home was sold early in its construction process.
Nathan Kirkman
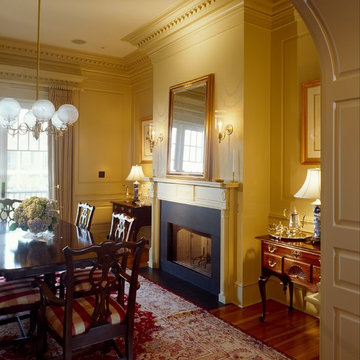
Designed by Christopher Rose Architects
This dining room is the most formal room in the house. It is a federal design with a fireplace that has a mantelpiece in the style of Samuel McIntire. The room is heavily trimmed with detailed classical woodwork.
– The room is large enough to comfortably seat twelve, along with a Queen Anne style hutch, buffet, and silver cabinet.
– Access to the room is thru a wide richly detailed archway
– The floor is the same hardwood throughout the house.
– The ceiling has formal moldings and a medallion.
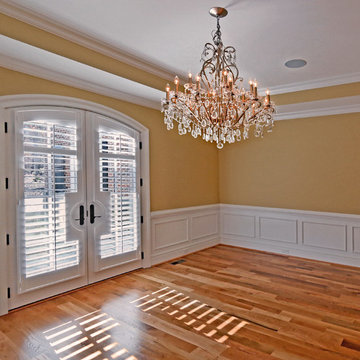
Custom build with elevator, double height great room with custom made coffered ceiling, custom cabinets and woodwork throughout, salt water pool with terrace and pergola, waterfall feature, covered terrace with built-in outdoor grill, heat lamps, and all-weather TV, master bedroom balcony, master bath with his and hers showers, dog washing station, and more.
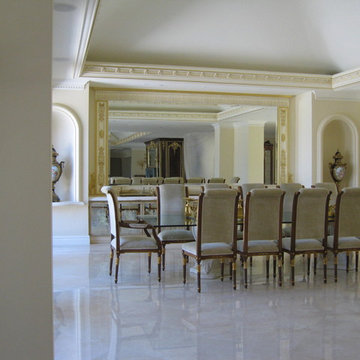
A grand mirror wall in Rancho Santa Fe - A & D Glass Inc.
サンディエゴにあるラグジュアリーな巨大なトラディショナルスタイルのおしゃれな独立型ダイニング (黄色い壁、磁器タイルの床、暖炉なし、マルチカラーの床) の写真
サンディエゴにあるラグジュアリーな巨大なトラディショナルスタイルのおしゃれな独立型ダイニング (黄色い壁、磁器タイルの床、暖炉なし、マルチカラーの床) の写真
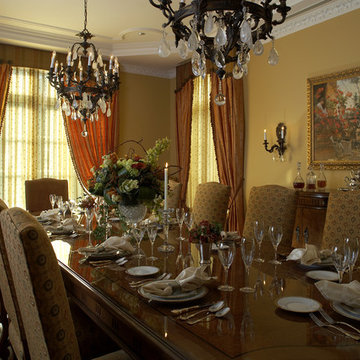
This dining room located in King's Point, NY sets the mood for every meal shared. A custom 14 foot long table will seat up to 20. Photo credit: Phillip Ennis Photography
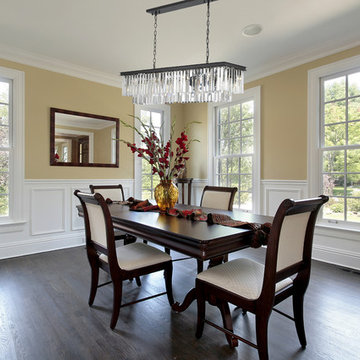
LimeLight Lamps
ニューヨークにあるラグジュアリーな巨大なトラディショナルスタイルのおしゃれな独立型ダイニング (黄色い壁、濃色無垢フローリング、暖炉なし、茶色い床) の写真
ニューヨークにあるラグジュアリーな巨大なトラディショナルスタイルのおしゃれな独立型ダイニング (黄色い壁、濃色無垢フローリング、暖炉なし、茶色い床) の写真
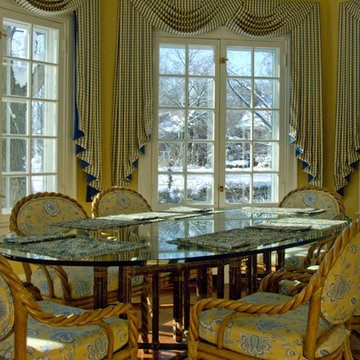
Van Auken Akins Architects LLC designed and facilitated the complete renovation of a home in Cleveland Heights, Ohio. Areas of work include the living and dining spaces on the first floor, and bedrooms and baths on the second floor with new wall coverings, oriental rug selections, furniture selections and window treatments. The third floor was renovated to create a whimsical guest bedroom, bathroom, and laundry room. The upgrades to the baths included new plumbing fixtures, new cabinetry, countertops, lighting and floor tile. The renovation of the basement created an exercise room, wine cellar, recreation room, powder room, and laundry room in once unusable space. New ceilings, soffits, and lighting were installed throughout along with wallcoverings, wood paneling, carpeting and furniture.
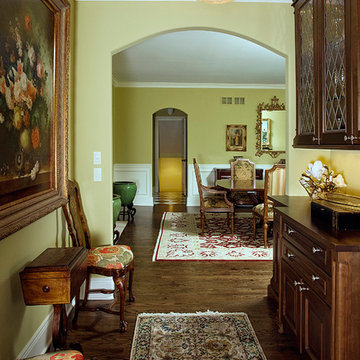
http://www.pickellbuilders.com. Photography by Linda Oyama Bryan. Traditional Butler's Pantry with Leaded Glass Upper Cabinets and Raised Panel Lower. Dark stained white oak hardwood flooring. Arched opening to Dining Room.
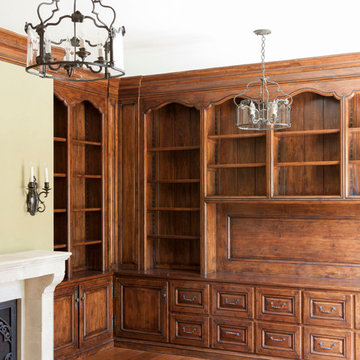
Atherton home with french walnut and hand made lights from France.
サンフランシスコにあるラグジュアリーな巨大なトラディショナルスタイルのおしゃれな独立型ダイニング (黄色い壁、無垢フローリング) の写真
サンフランシスコにあるラグジュアリーな巨大なトラディショナルスタイルのおしゃれな独立型ダイニング (黄色い壁、無垢フローリング) の写真
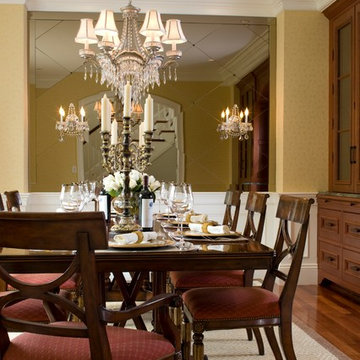
Sam Grey Photography
ボストンにあるラグジュアリーな巨大なトラディショナルスタイルのおしゃれな独立型ダイニング (黄色い壁、濃色無垢フローリング) の写真
ボストンにあるラグジュアリーな巨大なトラディショナルスタイルのおしゃれな独立型ダイニング (黄色い壁、濃色無垢フローリング) の写真
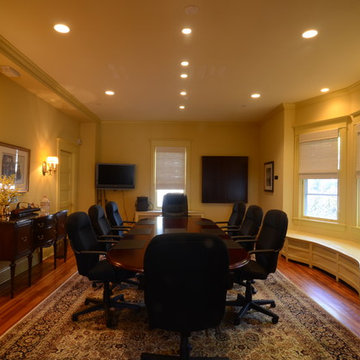
Restored Dining Room used as a Conference Room
ボルチモアにあるラグジュアリーな巨大なトラディショナルスタイルのおしゃれな独立型ダイニング (黄色い壁、無垢フローリング) の写真
ボルチモアにあるラグジュアリーな巨大なトラディショナルスタイルのおしゃれな独立型ダイニング (黄色い壁、無垢フローリング) の写真
巨大な独立型ダイニング (黄色い壁) の写真
1
