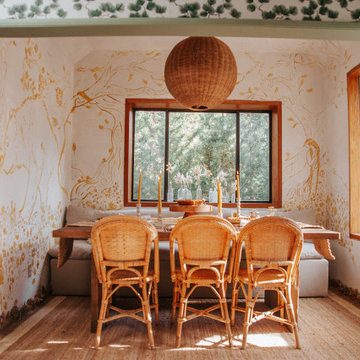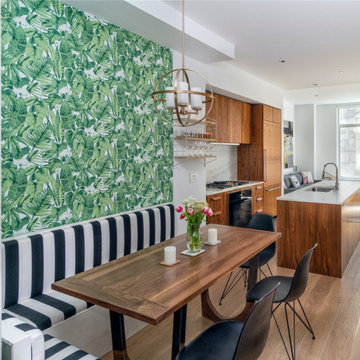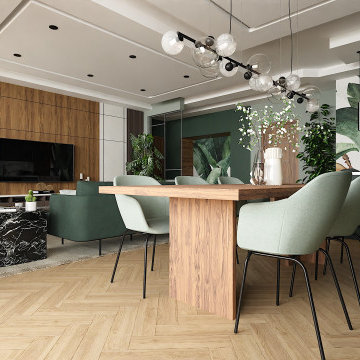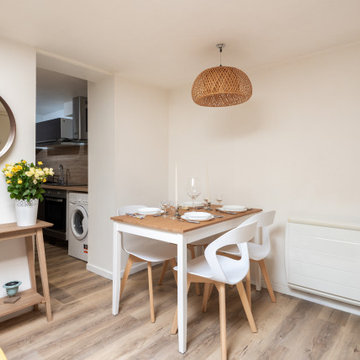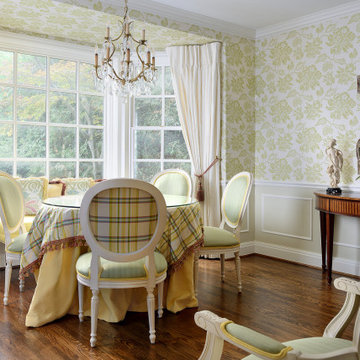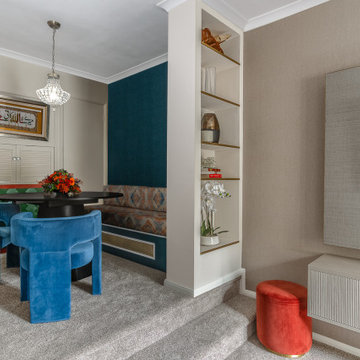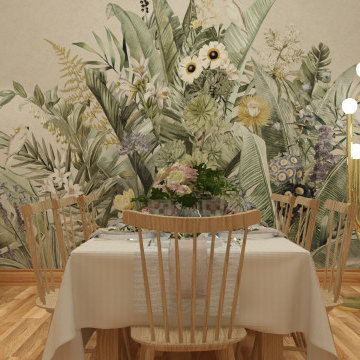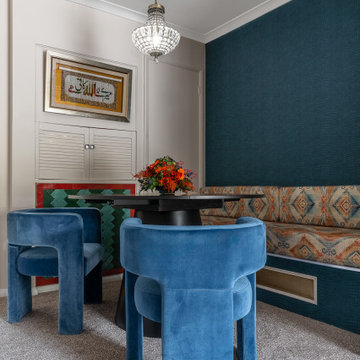小さなダイニング (緑の壁、パネル壁、壁紙) の写真
絞り込み:
資材コスト
並び替え:今日の人気順
写真 1〜20 枚目(全 33 枚)
1/5

Rustic yet refined, this modern country retreat blends old and new in masterful ways, creating a fresh yet timeless experience. The structured, austere exterior gives way to an inviting interior. The palette of subdued greens, sunny yellows, and watery blues draws inspiration from nature. Whether in the upholstery or on the walls, trailing blooms lend a note of softness throughout. The dark teal kitchen receives an injection of light from a thoughtfully-appointed skylight; a dining room with vaulted ceilings and bead board walls add a rustic feel. The wall treatment continues through the main floor to the living room, highlighted by a large and inviting limestone fireplace that gives the relaxed room a note of grandeur. Turquoise subway tiles elevate the laundry room from utilitarian to charming. Flanked by large windows, the home is abound with natural vistas. Antlers, antique framed mirrors and plaid trim accentuates the high ceilings. Hand scraped wood flooring from Schotten & Hansen line the wide corridors and provide the ideal space for lounging.
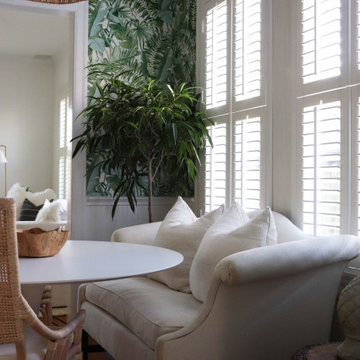
This relaxing space was filled with all new furnishings, décor, and lighting that allow comfortable dining. An antique upholstered settee adds a refined character to the space.
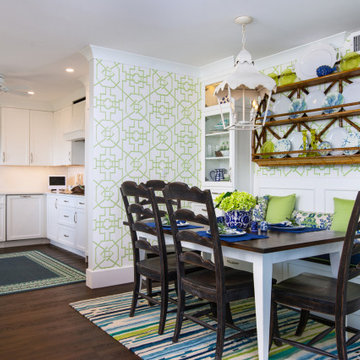
This charming dining area was created with built-ins providing a storage bench for seating and cabinets flanking either side for display and storage purposes. The large plate rack brings a unique design to this charming area. The table can be turned and expanded for additional seating. Opposite the area shown is a coffee station, complete with wine storage, additional glass cabinets and storage below.
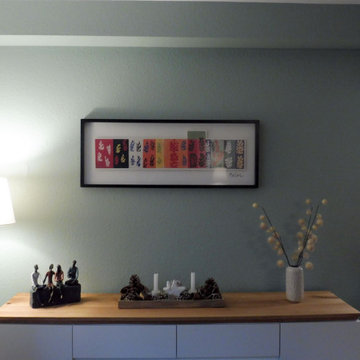
フランクフルトにある低価格の小さなトラディショナルスタイルのおしゃれなLDK (緑の壁、無垢フローリング、茶色い床、クロスの天井、壁紙) の写真
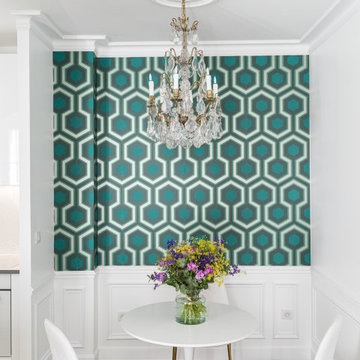
La cuisine d'origine a été réduite afin de créer un espace salle à manger, sublimée par un papier peint vert aux nuances bleues Cole & Son et par un flamboyant lustre ancien, chiné par le propriétaire. Du mobilier doré complète l'ensemble. Le sol d'origine a été remplacé par un beau parquet en bâton rompu afin d'apporter un style classique et chic au lieu.
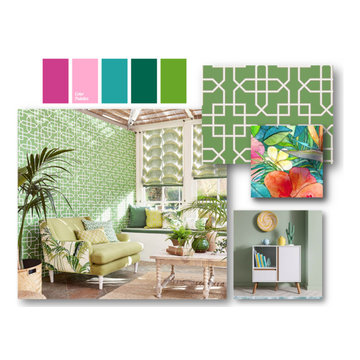
Compact kitchen dining space where seating and storage was needed. Clients have a love of travel and cocktail nights with friends so the design combined both!
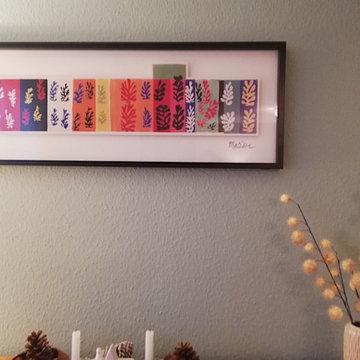
フランクフルトにある低価格の小さなトラディショナルスタイルのおしゃれなLDK (緑の壁、無垢フローリング、茶色い床、クロスの天井、壁紙) の写真
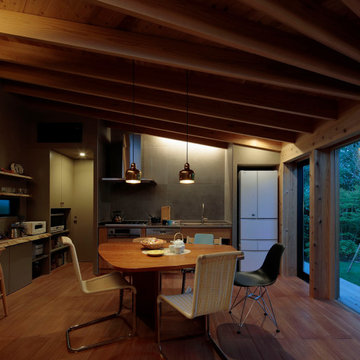
ゴールデンベルを吊るしたダイニング。照明は梁間に必要最小限設置しました。
他の地域にある高級な小さな和モダンなおしゃれなダイニングキッチン (緑の壁、無垢フローリング、表し梁、壁紙) の写真
他の地域にある高級な小さな和モダンなおしゃれなダイニングキッチン (緑の壁、無垢フローリング、表し梁、壁紙) の写真
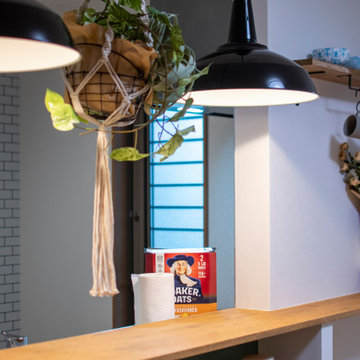
グリーンを基調としたLDK
ペンダントライトやハンギングしたグリーンでボリュームを出しています。
カウンターでリモートワークができるよう、配線にも配慮しています。
他の地域にある低価格の小さなミッドセンチュリースタイルのおしゃれなダイニング (緑の壁、合板フローリング、クロスの天井、壁紙、白い天井) の写真
他の地域にある低価格の小さなミッドセンチュリースタイルのおしゃれなダイニング (緑の壁、合板フローリング、クロスの天井、壁紙、白い天井) の写真
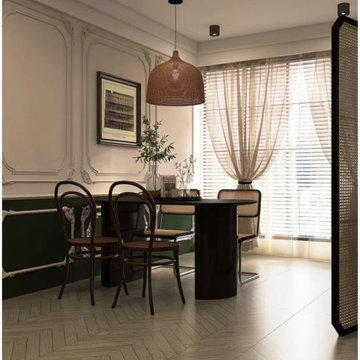
This project is a customer case located in Manila, the Philippines. The client's residence is a 95-square-meter apartment. The overall interior design style chosen by the client is a fusion of Nanyang and French vintage styles, combining retro elegance. The entire home features a color palette of charcoal gray, ink green, and brown coffee, creating a unique and exotic ambiance.
The client desired suitable pendant lights for the living room, dining area, and hallway, and based on their preferences, we selected pendant lights made from bamboo and rattan materials for the open kitchen and hallway. French vintage pendant lights were chosen for the living room. Upon receiving the products, the client expressed complete satisfaction, as these lighting fixtures perfectly matched their requirements.
I am sharing this case with everyone in the hope that it provides inspiration and ideas for your own interior decoration projects.
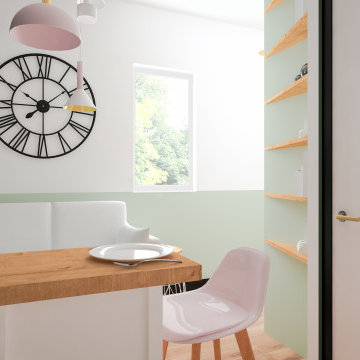
Un défi ! Créer un studio complet dans 11m². Utilisé de manière occasionnelle avec mobilier et les matériaux devaient respecter le petit budget !
Organiser l'espace afin de retrouver un maximum de rangement, chaque mètre carrés est essentiel, que dis-je, indispensable ! Un mobilier basique détourné afin de créer des éléments modulaires et multifonctions, des miroirs comme une verrière pour agrandir l'intérieur et donner une sensation de grandeur ! Et pour finir la touche de couleur et de papier peint créant un lieu attrayant et vivant !
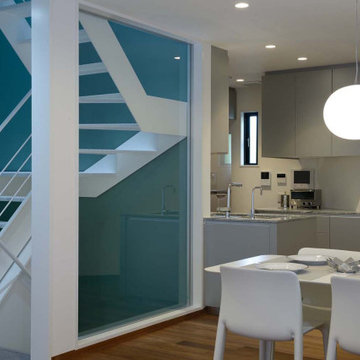
階段室脇のダイニングとキッチンは空間がつながっていますが、キッチンの奥のシンクやレンジは直接見えません。ダイニングが狭く感じられないように階段室に面する壁はガラスとしています。
他の地域にあるお手頃価格の小さなモダンスタイルのおしゃれなLDK (緑の壁、合板フローリング、茶色い床、クロスの天井、壁紙) の写真
他の地域にあるお手頃価格の小さなモダンスタイルのおしゃれなLDK (緑の壁、合板フローリング、茶色い床、クロスの天井、壁紙) の写真
小さなダイニング (緑の壁、パネル壁、壁紙) の写真
1
