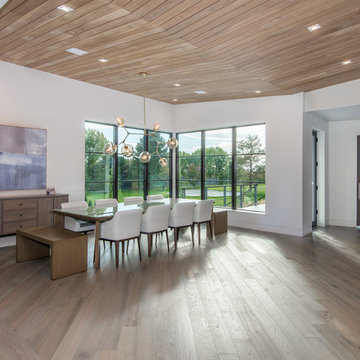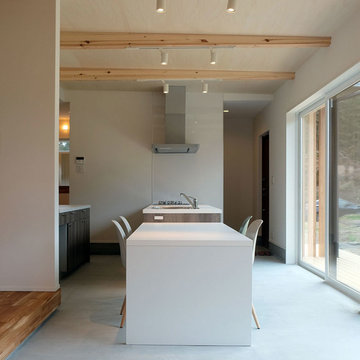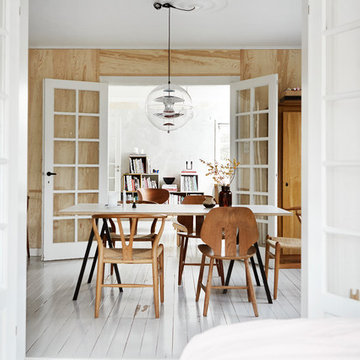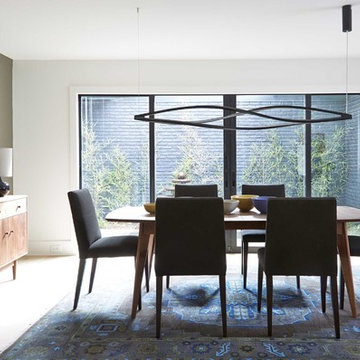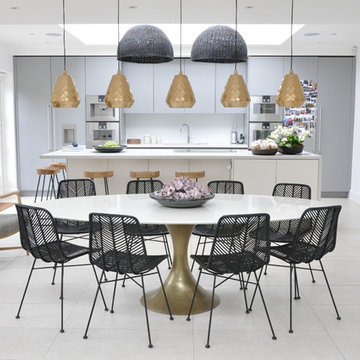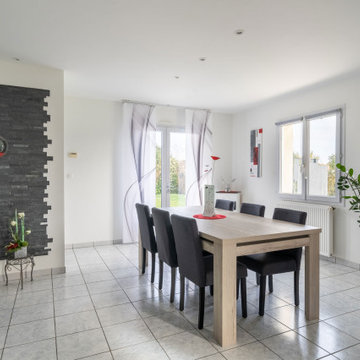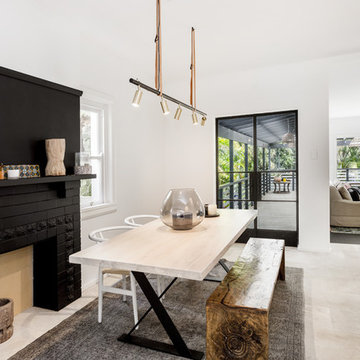ダイニング (白い床) の写真
絞り込み:
資材コスト
並び替え:今日の人気順
写真 1561〜1580 枚目(全 4,873 枚)
1/2
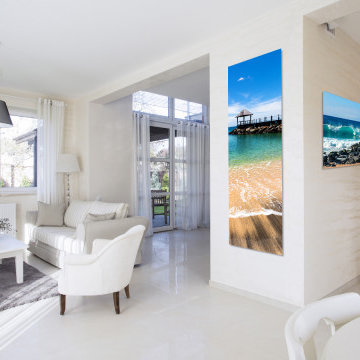
48x72 Caribbean Moods paired with 30x45 Hawaii wave. Luxury Fine Art Acrylic prints
ラスベガスにある高級な広いコンテンポラリースタイルのおしゃれなダイニングキッチン (白い壁、大理石の床、暖炉なし、白い床) の写真
ラスベガスにある高級な広いコンテンポラリースタイルのおしゃれなダイニングキッチン (白い壁、大理石の床、暖炉なし、白い床) の写真
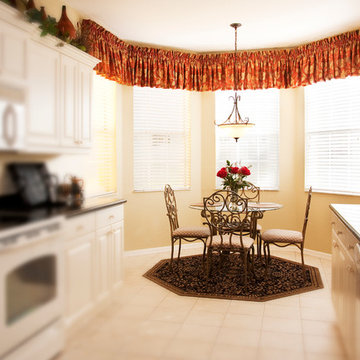
This Kitchen bay window is dressed with a custom lined valance to create the perfect look for nook area.
マイアミにあるお手頃価格の中くらいなトランジショナルスタイルのおしゃれなダイニングキッチン (ベージュの壁、セラミックタイルの床、暖炉なし、白い床) の写真
マイアミにあるお手頃価格の中くらいなトランジショナルスタイルのおしゃれなダイニングキッチン (ベージュの壁、セラミックタイルの床、暖炉なし、白い床) の写真
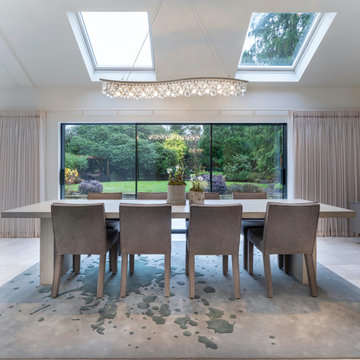
This existing three storey Victorian Villa was completely redesigned, altering the layout on every floor and adding a new basement under the house to provide a fourth floor.
After under-pinning and constructing the new basement level, a new cinema room, wine room, and cloakroom was created, extending the existing staircase so that a central stairwell now extended over the four floors.
On the ground floor, we refurbished the existing parquet flooring and created a ‘Club Lounge’ in one of the front bay window rooms for our clients to entertain and use for evenings and parties, a new family living room linked to the large kitchen/dining area. The original cloakroom was directly off the large entrance hall under the stairs which the client disliked, so this was moved to the basement when the staircase was extended to provide the access to the new basement.
First floor was completely redesigned and changed, moving the master bedroom from one side of the house to the other, creating a new master suite with large bathroom and bay-windowed dressing room. A new lobby area was created which lead to the two children’s rooms with a feature light as this was a prominent view point from the large landing area on this floor, and finally a study room.
On the second floor the existing bedroom was remodelled and a new ensuite wet-room was created in an adjoining attic space once the structural alterations to forming a new floor and subsequent roof alterations were carried out.
A comprehensive FF&E package of loose furniture and custom designed built in furniture was installed, along with an AV system for the new cinema room and music integration for the Club Lounge and remaining floors also.
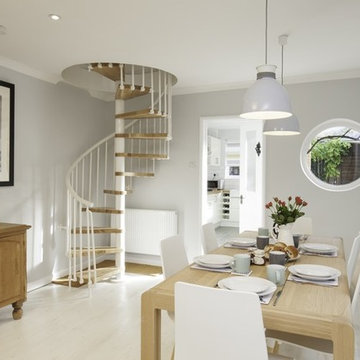
Tam Eyre and Ben Wood
他の地域にあるお手頃価格の中くらいな北欧スタイルのおしゃれなLDK (グレーの壁、淡色無垢フローリング、薪ストーブ、レンガの暖炉まわり、白い床) の写真
他の地域にあるお手頃価格の中くらいな北欧スタイルのおしゃれなLDK (グレーの壁、淡色無垢フローリング、薪ストーブ、レンガの暖炉まわり、白い床) の写真
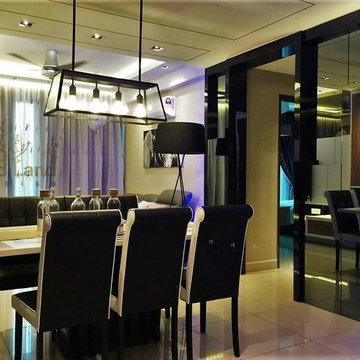
We manage to fit in a rectangle dinning table in a small apartment which seats 6. The arch accessing to bedrooms area enhanced with 2 tall bronze color mirror.
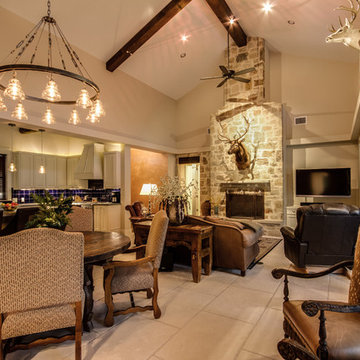
Open vaulted living room
オースティンにある高級な中くらいなトラディショナルスタイルのおしゃれなLDK (ベージュの壁、磁器タイルの床、標準型暖炉、石材の暖炉まわり、白い床) の写真
オースティンにある高級な中くらいなトラディショナルスタイルのおしゃれなLDK (ベージュの壁、磁器タイルの床、標準型暖炉、石材の暖炉まわり、白い床) の写真
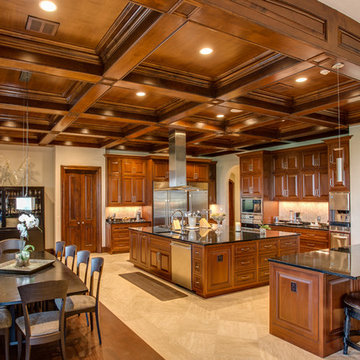
Four Walls Photography
オースティンにある高級な巨大なトランジショナルスタイルのおしゃれなダイニングキッチン (ベージュの壁、大理石の床、暖炉なし、白い床) の写真
オースティンにある高級な巨大なトランジショナルスタイルのおしゃれなダイニングキッチン (ベージュの壁、大理石の床、暖炉なし、白い床) の写真
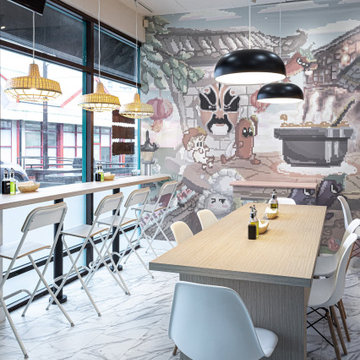
Restaurant inspired by Hipster retro style. Using multi Colors to make the space even more interesting.
バンクーバーにあるお手頃価格の中くらいなラスティックスタイルのおしゃれなダイニングキッチン (マルチカラーの壁、ラミネートの床、白い床) の写真
バンクーバーにあるお手頃価格の中くらいなラスティックスタイルのおしゃれなダイニングキッチン (マルチカラーの壁、ラミネートの床、白い床) の写真
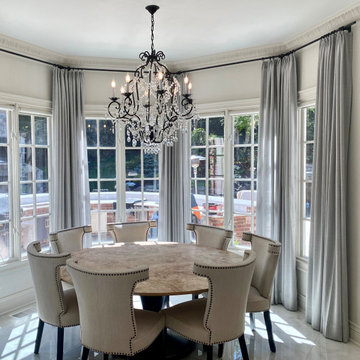
Custom Drapery surrounds the elegant eat-in kitchen table
ニューヨークにあるラグジュアリーな巨大なトランジショナルスタイルのおしゃれなダイニングキッチン (大理石の床、白い床) の写真
ニューヨークにあるラグジュアリーな巨大なトランジショナルスタイルのおしゃれなダイニングキッチン (大理石の床、白い床) の写真
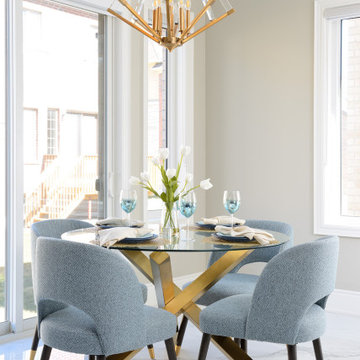
The property has a striking blue kitchen island with gold-coloured handles. Two cute golden-coloured chandeliers overhang the kitchen island. The kitchen faucet and other items have the same aristocratic golden colour, while much of the rest of the room is cast in sleek white. The kitchen features a cute little dining space for less formal meals. A small corner table makes the perfect place to tuck into a scrumptious breakfast with your loved ones!
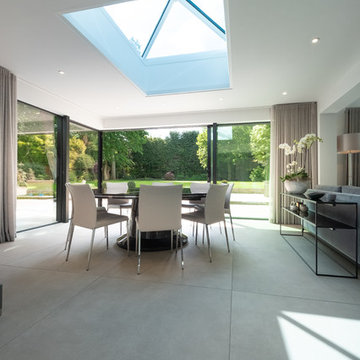
This dining area featured Sieger slim sliding door and Sieger 40 roof lantern.
The two-track sliding door and three- track sliding door meet at the corner creating a wide opening and allowed fresh air to flow through. The Sieger 40 Lantern Rooflight features elegant, slim aluminium frames to create a beautiful influx of natural light within properties.
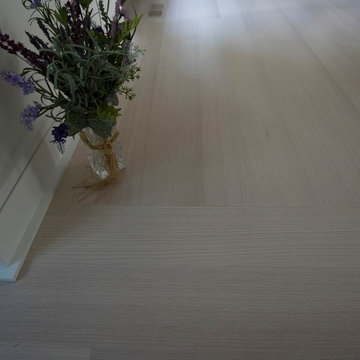
5" Rift Only Clear White Oak. The wood floor is almost too perfect. Finished with Bona White.
他の地域にある高級なおしゃれなダイニング (白い壁、淡色無垢フローリング、標準型暖炉、漆喰の暖炉まわり、白い床) の写真
他の地域にある高級なおしゃれなダイニング (白い壁、淡色無垢フローリング、標準型暖炉、漆喰の暖炉まわり、白い床) の写真
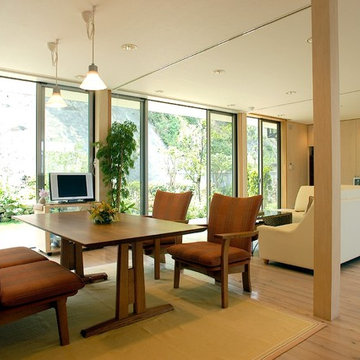
室内は、
部屋の端から端まで、
床から天井までの、
大きな大きな窓によって、
南側の庭、その先の山の景色に、
つながっています。
1階は、
二世帯住宅の親世帯。
フローリング部分、畳部分を含めて、
全体が、
大きなワンルームになっていますが、
必要に応じて、
天井のレールのところを走る、可動間仕切りで、
仕切ることも出来ます。
ダイニング (白い床) の写真
79
