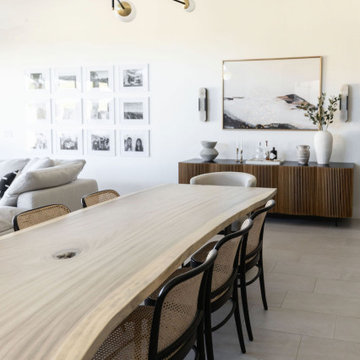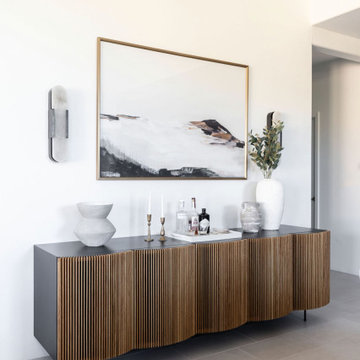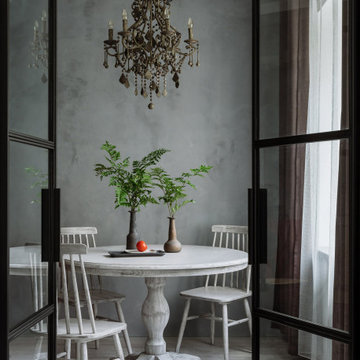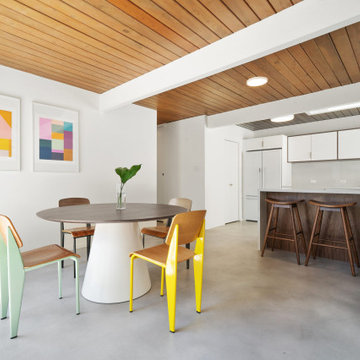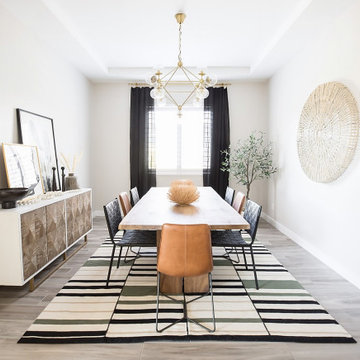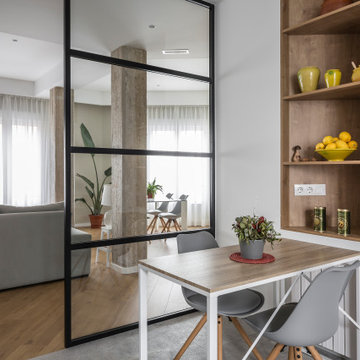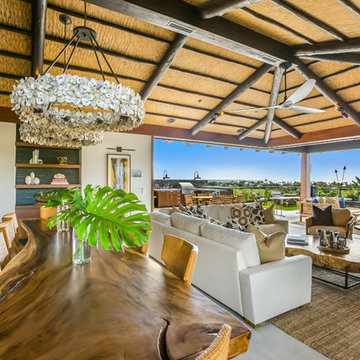ダイニング (グレーの床) の写真
絞り込み:
資材コスト
並び替え:今日の人気順
写真 1581〜1600 枚目(全 15,129 枚)
1/2
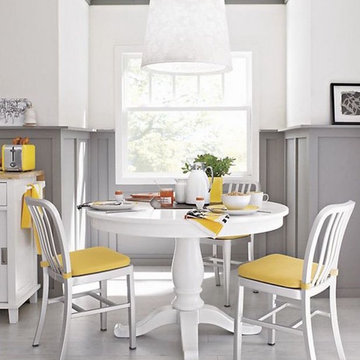
シアトルにあるお手頃価格の中くらいなコンテンポラリースタイルのおしゃれなダイニングキッチン (白い壁、ラミネートの床、暖炉なし、グレーの床) の写真
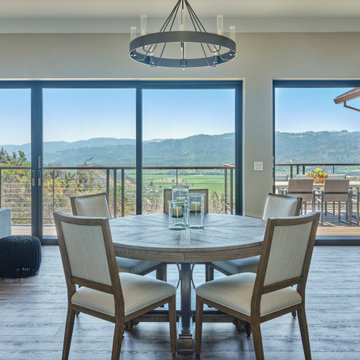
From architecture to finishing touches, this Napa Valley home exudes elegance, sophistication and rustic charm.
The elegantly designed dining room with sophisticated furniture and exquisite lighting offers breathtaking views.
---
Project by Douglah Designs. Their Lafayette-based design-build studio serves San Francisco's East Bay areas, including Orinda, Moraga, Walnut Creek, Danville, Alamo Oaks, Diablo, Dublin, Pleasanton, Berkeley, Oakland, and Piedmont.
For more about Douglah Designs, see here: http://douglahdesigns.com/
To learn more about this project, see here: https://douglahdesigns.com/featured-portfolio/napa-valley-wine-country-home-design/

Located in the heart of Downtown Dallas this once Interurban Transit station for the DFW area no serves as an urban dwelling. The historic building is filled with character and individuality which was a need for the interior design with decoration and furniture. Inspired by the 1930’s this loft is a center of social gatherings.
Location: Downtown, Dallas, Texas | Designer: Haus of Sabo | Completions: 2021
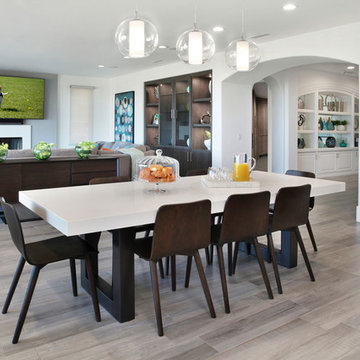
This great room serves as a spacious gathering place for a young, active family. The room has several custom-designed features, including the built-in display cabinet and one-of-a-kind white quartz dining table.
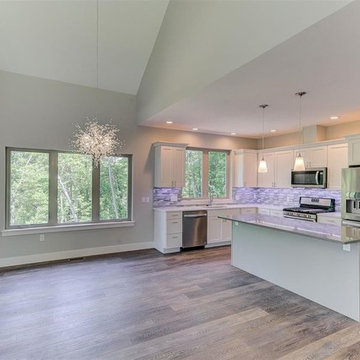
Modern Kitchen/Dining room with Coretec Flooring.
他の地域にある中くらいなトラディショナルスタイルのおしゃれなダイニング (グレーの床) の写真
他の地域にある中くらいなトラディショナルスタイルのおしゃれなダイニング (グレーの床) の写真
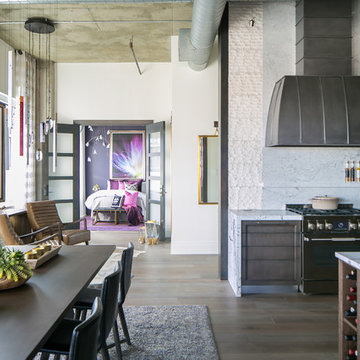
Denver Loft Style Condo Space... 13' exposed concrete ceilings add to the spacious feeling of this 2,000-sq.ft. condo in downtown Denver. The open concept space is desirable for casual urban living... but, it has its challenges when coming to design. When you can see the Entry Lounge, Dining Room, Kitchen, Guest Bedroom and Living room all at the same time you want to make good cohesive choices in your furniture, fixtures and finishes. San Diego based Interior Designer, Rebecca Robeson took the challenge head on! Rebecca’s vision for the project was to address each area and its functional aspects while creating visual continuity from room to room. For starters, Rebecca eliminated the numerous flooring materials in the current space and ran 8' hardwood plank flooring throughout substituting similar wood looking tile in the Bathrooms. The 6'8" French doors were replaced with 8’ solid wood doors with frosted glass horizontal inlays. Rocky Mountain door handles and hinges added a rich quality to all the doors creating continuity, even in the smallest details.
Rebecca kept her paint color selection at a minimum with the exception of accent color walls in Guest Bedrooms.
She added 8” tall baseboards throughout and had them painted Simply White by Benjamin Moore.
This view of the Entry Lounge, Guest Bedroom, Kitchen and Dining room convey the artful choices Rebecca made with her color pallet, textures, furniture pieces and light fixtures. Well thought out, the bold purple accent wall in the Guest Bedroom combines well with the overall neutral palette in the main living spaces.
Black Whale Lighting
Rugs - Aja, LaJolla
Earthwood Custom Remodeling, Inc.
Exquisite Kitchen Design
Rocky Mountain Hardware
Tech Lighting - Black Whale Lighting
Photos by Ryan Garvin Photography
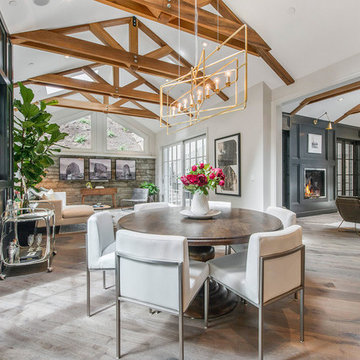
サンフランシスコにあるラグジュアリーな中くらいなトランジショナルスタイルのおしゃれなダイニングキッチン (黒い壁、濃色無垢フローリング、グレーの床、暖炉なし) の写真
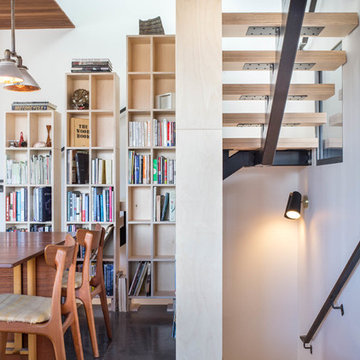
The mid-century modern dining nook is surrounded with built in shelving, creating a sculptural element to the modest dining room. The entry stairwell is adjacent with a creatively placed window, providing light for the entry as well as upper stairwell.
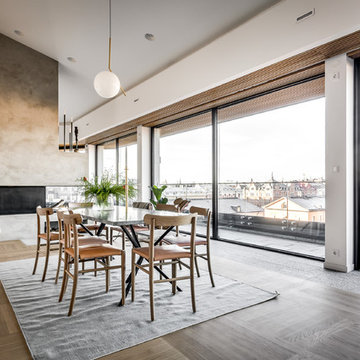
henrik nero
henrik nero
ストックホルムにある北欧スタイルのおしゃれなLDK (白い壁、淡色無垢フローリング、両方向型暖炉、コンクリートの暖炉まわり、グレーの床) の写真
ストックホルムにある北欧スタイルのおしゃれなLDK (白い壁、淡色無垢フローリング、両方向型暖炉、コンクリートの暖炉まわり、グレーの床) の写真
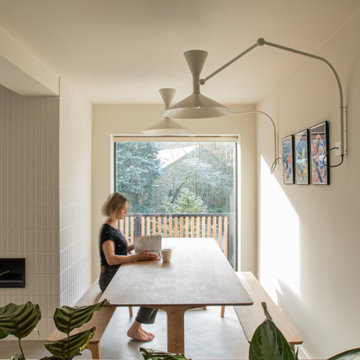
An open plan kitchen, dining and living area in a family home in Loughton, Essex. The space is calming, serene and Scandinavian in style.
The elm dining table and benches were made bespoke by Gavin Coyle Studio and the statement wall lights above are Lampe de Marseille.
The chimney breast around the bioethanol fire is clad with tiles from Parkside which have a chamfer to add texture and interest.
The biophilic design included bespoke planting low level dividing walls to create separation between the zones and add some greenery. Garden views can be seen throughout due to the large scale glazing.
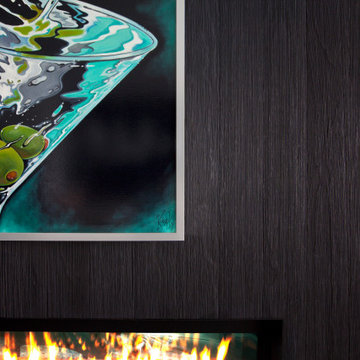
Exterior charred wood siding continues inside to wrap two-sided gas fireplace separating dining and living room spaces - HLODGE - Unionville, IN - Lake Lemon - HAUS | Architecture For Modern Lifestyles (architect + photographer) - WERK | Building Modern (builder)

Open concept interior includes fireplace with charred wood surround, open riser stairs with Eastern White Pine treads, and Viewrail cable rail system - HLodge - Lakeside Renovation - Lake Lemon in Unionville, IN - HAUS | Architecture For Modern Lifestyles - Christopher Short - Derek Mills - WERK | Building Modern
ダイニング (グレーの床) の写真
80
