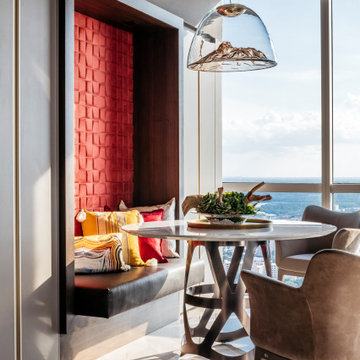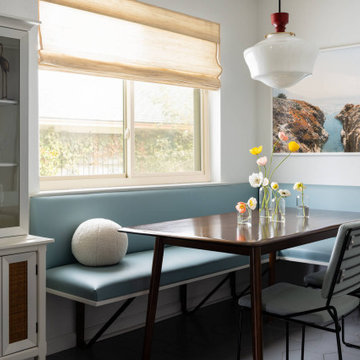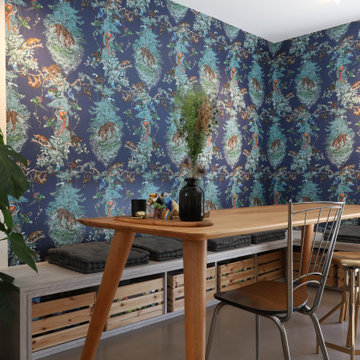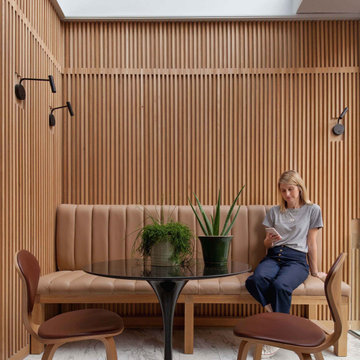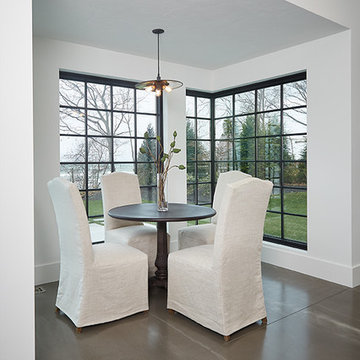ダイニング (グレーの床、朝食スペース) の写真
絞り込み:
資材コスト
並び替え:今日の人気順
写真 1〜20 枚目(全 209 枚)
1/3
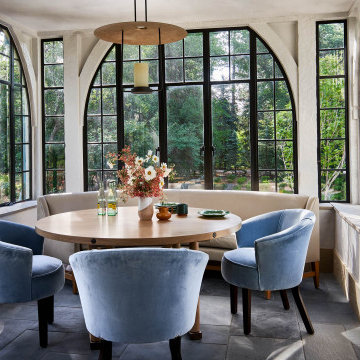
The tea room windows served as the inspiration for the black steel windows throughout the home, and are the only original windows remaining.
デンバーにある小さなトランジショナルスタイルのおしゃれなダイニング (朝食スペース、グレーの床) の写真
デンバーにある小さなトランジショナルスタイルのおしゃれなダイニング (朝食スペース、グレーの床) の写真
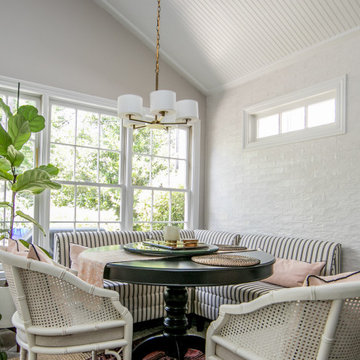
Gorgeous dining room with antique brass chandelier and fun black and white banquettes. Accent on wall with 3x8 ceramic tile provides depth and charm to this lovely room.

This open concept breakfast area off the kitchen is the hardest working room in the house. The show stopping sea glass chandelier sparkles as light streams in the windows overlooking the pool area. A pair of original abstract artwork in blue and white adorn the space. We mixed Sunbrella outdoor fabric chairs with leather seats that can be wiped off when the inevitable spill happens. An outdoor rug hides crumbs while standing up the wet feet tracking in from the adjacent patio and pool area.

Creating smaller areas within a large kitchen creates everyday flexibility. The gallery serves as the understated approach to the primary suite and also provides a smaller dining experience for the homeowners for morning coffee overlooking their backyard. The cozy nook radiates the mood of a Euro café. Glass spans the length of the gallery, flooding it with year-round sunlight. Wood flooring in the kitchen transitions to a deeply-hued natural slate, warming the white perimeter. French doors connect easily to the outside spaces and are capped with arched windows to express the transom theming.
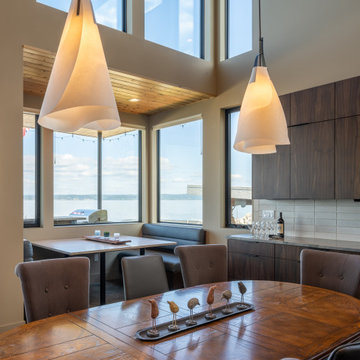
View to breakfast nook from dining area.
シアトルにある高級な中くらいなコンテンポラリースタイルのおしゃれなダイニング (朝食スペース、ベージュの壁、コンクリートの床、暖炉なし、グレーの床) の写真
シアトルにある高級な中くらいなコンテンポラリースタイルのおしゃれなダイニング (朝食スペース、ベージュの壁、コンクリートの床、暖炉なし、グレーの床) の写真
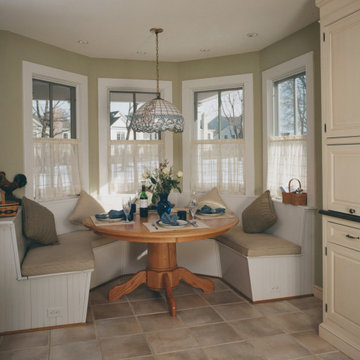
ワシントンD.C.にある高級な中くらいなトラディショナルスタイルのおしゃれなダイニング (朝食スペース、ベージュの壁、セラミックタイルの床、暖炉なし、グレーの床) の写真
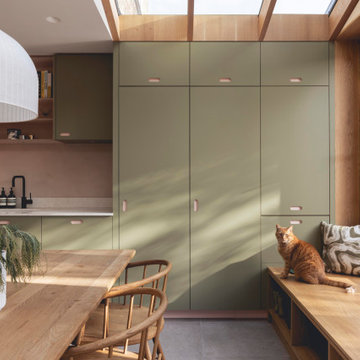
Pergola House is a timber framed single-storey extension to a Victorian family home in the Lee Manor Conservation Area featuring a rich and colourful interior palette.
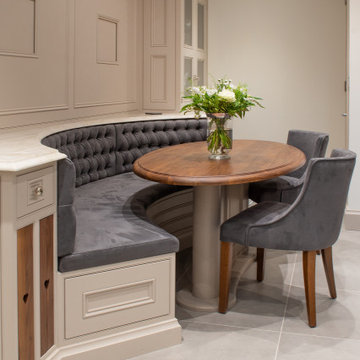
The Milano Dining chair designed by Stonehouse kitchens. The Milano sits perfectly with the bespoke bench Stonehouse have designed.
ウエストミッドランズにある中くらいなトランジショナルスタイルのおしゃれなダイニング (朝食スペース、ベージュの壁、グレーの床) の写真
ウエストミッドランズにある中くらいなトランジショナルスタイルのおしゃれなダイニング (朝食スペース、ベージュの壁、グレーの床) の写真
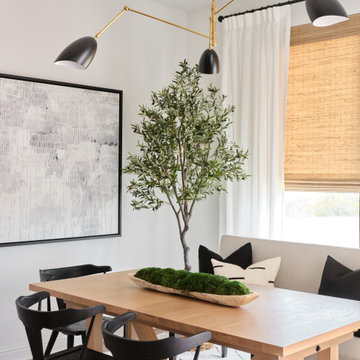
In the breakfast area, a light wood breakfast table contrasts with the black side chairs and dramatic artwork. A modern light fixture adds an unexpected touch, while long drapes and a woven window shade complete the space.

Breakfast Room
ヒューストンにある高級な中くらいなモダンスタイルのおしゃれなダイニング (朝食スペース、白い壁、コンクリートの床、グレーの床、板張り天井) の写真
ヒューストンにある高級な中くらいなモダンスタイルのおしゃれなダイニング (朝食スペース、白い壁、コンクリートの床、グレーの床、板張り天井) の写真
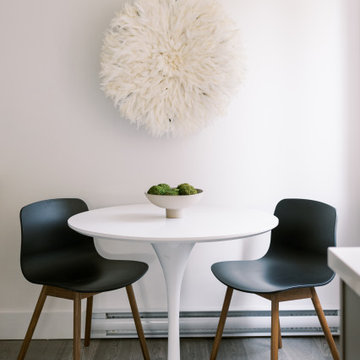
トロントにある高級な小さなコンテンポラリースタイルのおしゃれなダイニング (朝食スペース、ベージュの壁、無垢フローリング、グレーの床) の写真
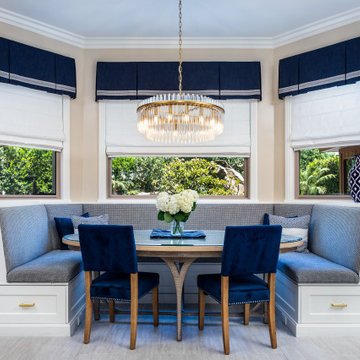
A custom-built booth connected to the kitchen. Gorgeous chandelier by Feiss.
ロサンゼルスにあるラグジュアリーな中くらいなトランジショナルスタイルのおしゃれなダイニング (トラバーチンの床、グレーの床、ベージュの壁、朝食スペース) の写真
ロサンゼルスにあるラグジュアリーな中くらいなトランジショナルスタイルのおしゃれなダイニング (トラバーチンの床、グレーの床、ベージュの壁、朝食スペース) の写真

Below Buchanan is a basement renovation that feels as light and welcoming as one of our outdoor living spaces. The project is full of unique details, custom woodworking, built-in storage, and gorgeous fixtures. Custom carpentry is everywhere, from the built-in storage cabinets and molding to the private booth, the bar cabinetry, and the fireplace lounge.
Creating this bright, airy atmosphere was no small challenge, considering the lack of natural light and spatial restrictions. A color pallet of white opened up the space with wood, leather, and brass accents bringing warmth and balance. The finished basement features three primary spaces: the bar and lounge, a home gym, and a bathroom, as well as additional storage space. As seen in the before image, a double row of support pillars runs through the center of the space dictating the long, narrow design of the bar and lounge. Building a custom dining area with booth seating was a clever way to save space. The booth is built into the dividing wall, nestled between the support beams. The same is true for the built-in storage cabinet. It utilizes a space between the support pillars that would otherwise have been wasted.
The small details are as significant as the larger ones in this design. The built-in storage and bar cabinetry are all finished with brass handle pulls, to match the light fixtures, faucets, and bar shelving. White marble counters for the bar, bathroom, and dining table bring a hint of Hollywood glamour. White brick appears in the fireplace and back bar. To keep the space feeling as lofty as possible, the exposed ceilings are painted black with segments of drop ceilings accented by a wide wood molding, a nod to the appearance of exposed beams. Every detail is thoughtfully chosen right down from the cable railing on the staircase to the wood paneling behind the booth, and wrapping the bar.
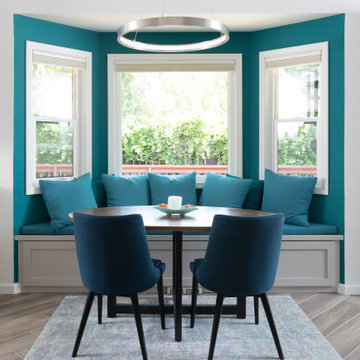
Custom banquette built into the bay window. Wall painted teal along with throw pillows and banquette seat. The base of the banquette is a light gray which sits next to kitchen. Featuring a walnut elliptical table custom built for the space. Tile floor planks set in herringbone pattern.
ダイニング (グレーの床、朝食スペース) の写真
1

