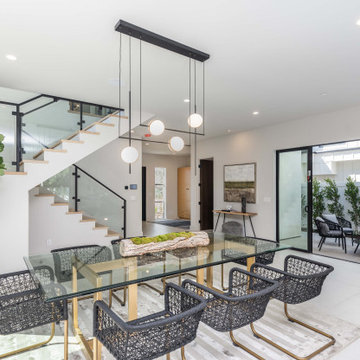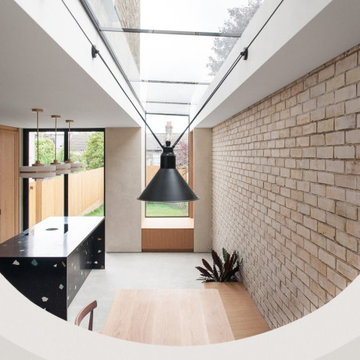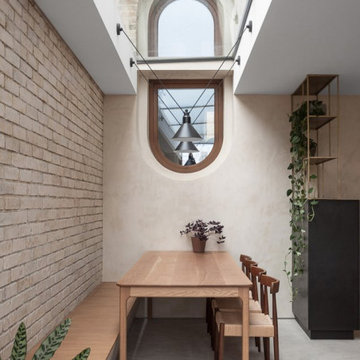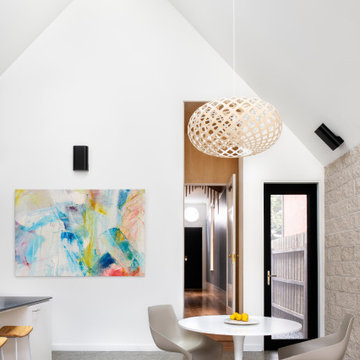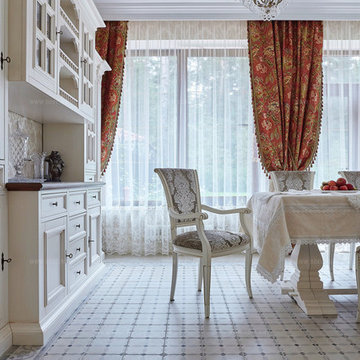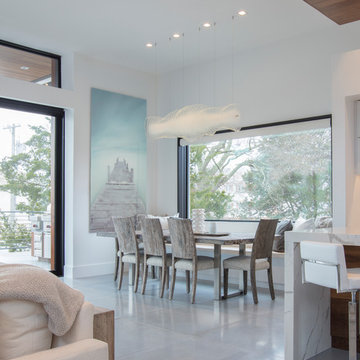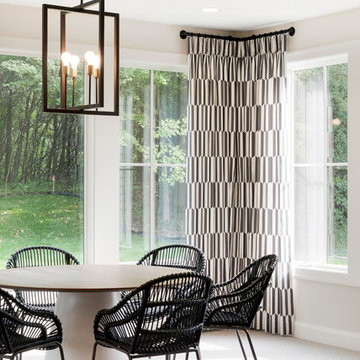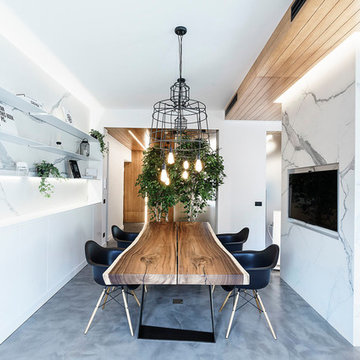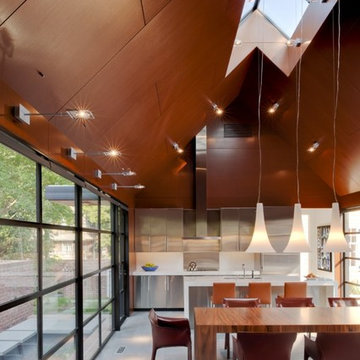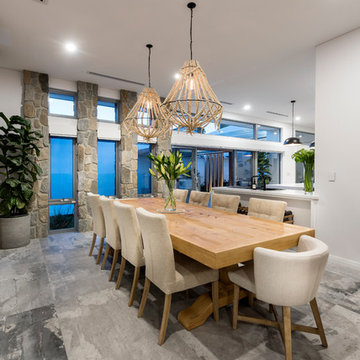ダイニング (グレーの床) の写真
絞り込み:
資材コスト
並び替え:今日の人気順
写真 2481〜2500 枚目(全 15,138 枚)
1/2

Build Beirin Projects
Project BuildHer Collective
Photo Cheyne Toomey Photography
メルボルンにあるお手頃価格の中くらいなコンテンポラリースタイルのおしゃれなLDK (白い壁、コンクリートの床、吊り下げ式暖炉、グレーの床) の写真
メルボルンにあるお手頃価格の中くらいなコンテンポラリースタイルのおしゃれなLDK (白い壁、コンクリートの床、吊り下げ式暖炉、グレーの床) の写真
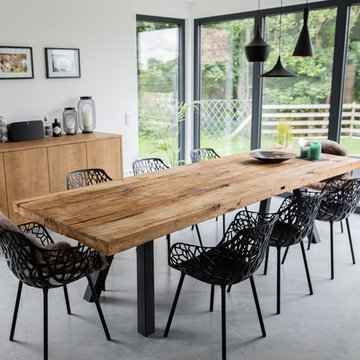
Creafloor Design Estrich
ミュンヘンにある中くらいなコンテンポラリースタイルのおしゃれな独立型ダイニング (コンクリートの床、白い壁、暖炉なし、グレーの床) の写真
ミュンヘンにある中くらいなコンテンポラリースタイルのおしゃれな独立型ダイニング (コンクリートの床、白い壁、暖炉なし、グレーの床) の写真
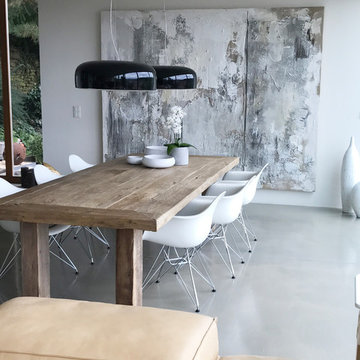
Dies ist eine individuelle Auftragsarbeit. Die Kunden kamen zu uns bereits mit einer konkreten Idee. Das Gemälde nimmt mit 2,20 x 2,80 Metern Größe fast die ganze Wand ein. Und bestimmt die Stimmung und Wirkung des minimalistisch eingerichteten Raumes maßgeblich.
Kosten: Der Preis eines Auftrags-Kunstwerkes wird durch diverse Faktoren beeinflusst. Je nach Bildformat und Ausführung (Ölgemälde, Mixed-Media-Collage, Kunstdruck etc.) fällt dieser unterschiedlich aus. Gern erstellen wir Ihnen Ihr individuelles Angebot!
Anfragen bitte an info@identity-art.de / +49 178 9149230.
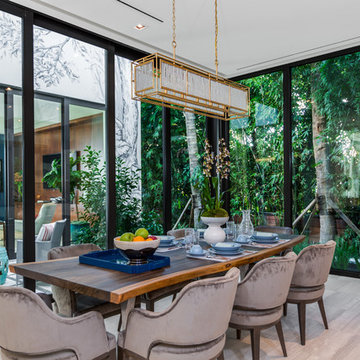
A formal dining room receives natural light from the open atrium and is surrounded by glass on two sides. Photo by: Lifestyle Production Group
マイアミにあるコンテンポラリースタイルのおしゃれなダイニング (グレーの床) の写真
マイアミにあるコンテンポラリースタイルのおしゃれなダイニング (グレーの床) の写真
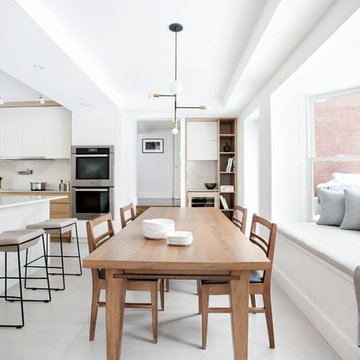
The option to downsize was not an option for the empty nesters who have lived in this home for over twenty-five years. Situated in TMR, the sprawling home has been the venue for many social events, dinner parties and family celebrations. With grown children living abroad, and grand children on the way, it was important that the new kitchen be highly functional and conducive to hosting informal, yet large family gatherings.
The kitchen had been relocated to the garage in the late eighties during a large renovation and was looking tired. Eight foot concrete ceilings meant the new materials and design had to create the illusion of height and light. White lacquered doors and integrated fridge panels extend to the ceiling and cast a bright reflection into the room. The teak dining table and chairs were the only elements to preserve from the old kitchen, and influenced the direction of materials to be incorporated into the new design. The island and selected lower cabinetry are made of butternut and oiled in a matte finish that relates to the teak dining set. Oversized tiles on the heated floors resemble soft concrete.
The mandate for the second floor included the overhaul of the master ensuite, to create his and hers closets, and a library. Walls were relocated and the floor plan reconfigured to create a luxurious ensuite of dramatic proportions. A walk-in shower, partitioned toilet area, and 18’ vanity are among many details that add visual interest and comfort.
Minimal white oak panels wrap around from the bedroom into the ensuite, and integrate two full-height pocket doors in the same material.
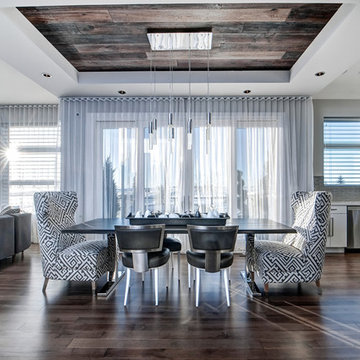
Beautiful dining room from the Cantata Showhome featuring Lauzon's Smoky Grey Hard Maple hardwood flooring from the Essential Collection. Project realized by Baywest Homes in the Rocky View County (Springbank) Harmony collection.
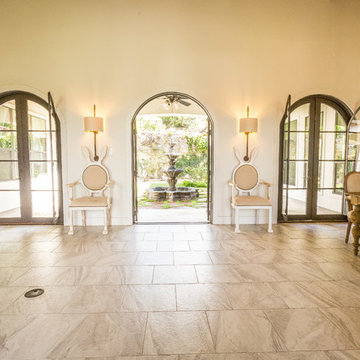
Formal Dining/Living area with custom french iron doors
他の地域にある高級な広い地中海スタイルのおしゃれなダイニング (白い壁、磁器タイルの床、両方向型暖炉、石材の暖炉まわり、グレーの床) の写真
他の地域にある高級な広い地中海スタイルのおしゃれなダイニング (白い壁、磁器タイルの床、両方向型暖炉、石材の暖炉まわり、グレーの床) の写真
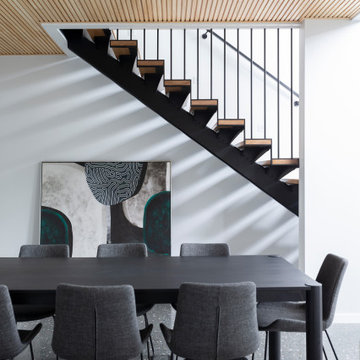
Narrabundah Townhouse Development. Finishes include polished concrete floors, timber cladding, elba stone and a soft palette of grey, white and timber veneer.
Interior Design by Studio Black Interiors.
Build by REP Building.
Photography by Hcreations
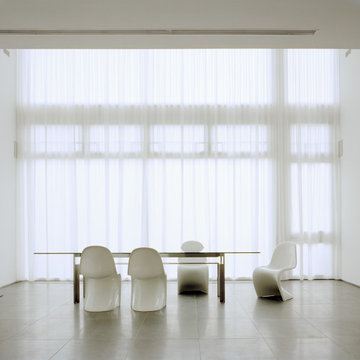
シカゴにある高級な中くらいなコンテンポラリースタイルのおしゃれなダイニングキッチン (白い壁、セラミックタイルの床、グレーの床、三角天井) の写真
ダイニング (グレーの床) の写真
125

