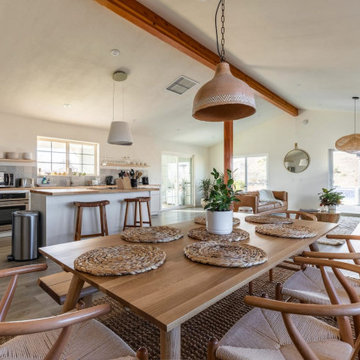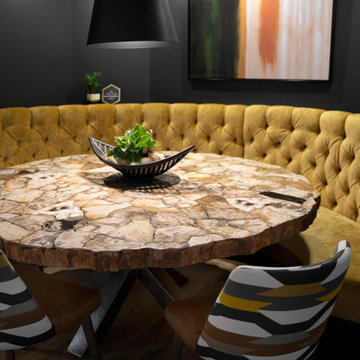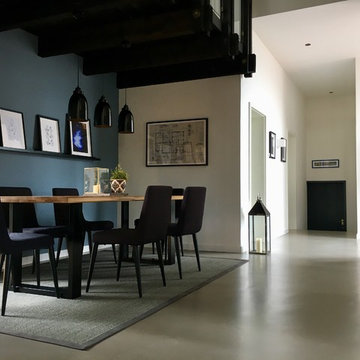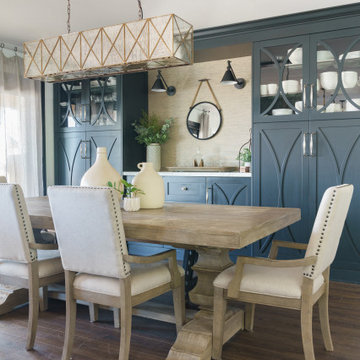広いダイニング (クッションフロア) の写真
絞り込み:
資材コスト
並び替え:今日の人気順
写真 21〜40 枚目(全 873 枚)
1/3

Nested in the beautiful Cotswolds, this converted barn was in need of a redesign and modernisation to maintain its country style yet bring a contemporary twist. With spectacular views of the garden, the large round table is the real hub of the house seating up to 10 people.
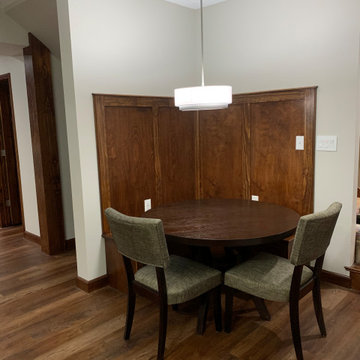
Wall Color: Sherwin Williams Agreeable Gray SW 7029
インディアナポリスにある高級な広いトランジショナルスタイルのおしゃれなダイニング (グレーの壁、クッションフロア、茶色い床) の写真
インディアナポリスにある高級な広いトランジショナルスタイルのおしゃれなダイニング (グレーの壁、クッションフロア、茶色い床) の写真
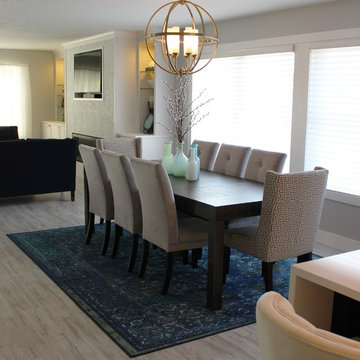
Black and White painted cabinetry paired with White Quartz and gold accents. A Black Stainless Steel appliance package completes the look in this remodeled Coal Valley, IL kitchen.

We started with a blank slate on this basement project where our only obstacles were exposed steel support columns, existing plumbing risers from the concrete slab, and dropped soffits concealing ductwork on the ceiling. It had the advantage of tall ceilings, an existing egress window, and a sliding door leading to a newly constructed patio.
This family of five loves the beach and frequents summer beach resorts in the Northeast. Bringing that aesthetic home to enjoy all year long was the inspiration for the décor, as well as creating a family-friendly space for entertaining.
Wish list items included room for a billiard table, wet bar, game table, family room, guest bedroom, full bathroom, space for a treadmill and closed storage. The existing structural elements helped to define how best to organize the basement. For instance, we knew we wanted to connect the bar area and billiards table with the patio in order to create an indoor/outdoor entertaining space. It made sense to use the egress window for the guest bedroom for both safety and natural light. The bedroom also would be adjacent to the plumbing risers for easy access to the new bathroom. Since the primary focus of the family room would be for TV viewing, natural light did not need to filter into that space. We made sure to hide the columns inside of newly constructed walls and dropped additional soffits where needed to make the ceiling mechanicals feel less random.
In addition to the beach vibe, the homeowner has valuable sports memorabilia that was to be prominently displayed including two seats from the original Yankee stadium.
For a coastal feel, shiplap is used on two walls of the family room area. In the bathroom shiplap is used again in a more creative way using wood grain white porcelain tile as the horizontal shiplap “wood”. We connected the tile horizontally with vertical white grout joints and mimicked the horizontal shadow line with dark grey grout. At first glance it looks like we wrapped the shower with real wood shiplap. Materials including a blue and white patterned floor, blue penny tiles and a natural wood vanity checked the list for that seaside feel.
A large reclaimed wood door on an exposed sliding barn track separates the family room from the game room where reclaimed beams are punctuated with cable lighting. Cabinetry and a beverage refrigerator are tucked behind the rolling bar cabinet (that doubles as a Blackjack table!). A TV and upright video arcade machine round-out the entertainment in the room. Bar stools, two rotating club chairs, and large square poufs along with the Yankee Stadium seats provide fun places to sit while having a drink, watching billiards or a game on the TV.
Signed baseballs can be found behind the bar, adjacent to the billiard table, and on specially designed display shelves next to the poker table in the family room.
Thoughtful touches like the surfboards, signage, photographs and accessories make a visitor feel like they are on vacation at a well-appointed beach resort without being cliché.
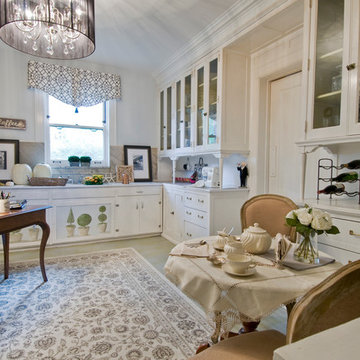
This 1920's era home had seen better days and was in need of repairs, updates and so much more. Our goal in designing the space was to make it functional for today's families. We maximized the ample storage from the original use of the room and also added a ladie's writing desk, tea area, coffee bar, wrapping station and a sewing machine. Today's busy Mom could now easily relax as well as take care of various household chores all in one, elegant room.
Michael Jacob--Photographer
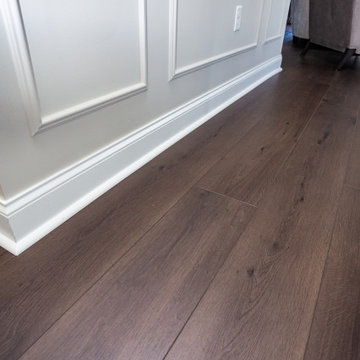
A rich, even, walnut tone with a smooth finish. This versatile color works flawlessly with both modern and classic styles.
コロンバスにあるお手頃価格の広いトラディショナルスタイルのおしゃれなダイニングキッチン (ベージュの壁、クッションフロア、茶色い床、パネル壁) の写真
コロンバスにあるお手頃価格の広いトラディショナルスタイルのおしゃれなダイニングキッチン (ベージュの壁、クッションフロア、茶色い床、パネル壁) の写真
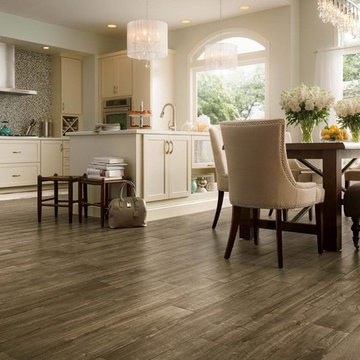
Q: Which of these floors are made of actual "Hardwood" ?
A: None.
They are actually Luxury Vinyl Tile & Plank Flooring skillfully engineered for homeowners who desire authentic design that can withstand the test of time. We brought together the beauty of realistic textures and inspiring visuals that meet all your lifestyle demands.
Ultimate Dent Protection – commercial-grade protection against dents, scratches, spills, stains, fading and scrapes.
Award-Winning Designs – vibrant, realistic visuals with multi-width planks for a custom look.
100% Waterproof* – perfect for any room including kitchens, bathrooms, mudrooms and basements.
Easy Installation – locking planks with cork underlayment easily installs over most irregular subfloors and no acclimation is needed for most installations. Coordinating trim and molding available.

A generous dining area joining onto kitchen and family room
他の地域にある広いコンテンポラリースタイルのおしゃれなLDK (白い壁、クッションフロア、標準型暖炉、レンガの暖炉まわり、グレーの床) の写真
他の地域にある広いコンテンポラリースタイルのおしゃれなLDK (白い壁、クッションフロア、標準型暖炉、レンガの暖炉まわり、グレーの床) の写真
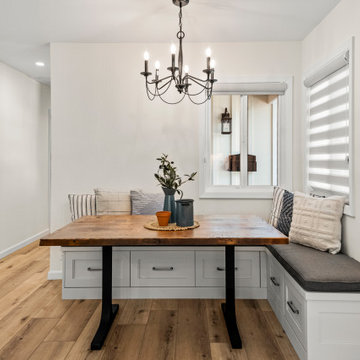
On the next leg of the journey was the modern hybrid Farmstead style Great room. The bold black granite apron sink brings wonderful diversity, when paired with the Hale Navy Island, and Lunada Bay backsplash tile that encases the kitchen. The Breakfast nook was a wonderful added touch for this project, where the family can enjoy a wonderful meal or morning coffee together.
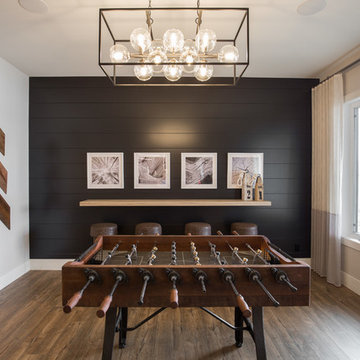
Adrian Shellard Photography
カルガリーにある広いカントリー風のおしゃれなダイニング (クッションフロア、茶色い床) の写真
カルガリーにある広いカントリー風のおしゃれなダイニング (クッションフロア、茶色い床) の写真

Reubicamos la cocina en el espacio principal del piso, abriéndola a la zona de salón comedor.
Aprovechamos su bonita altura para ganar mucho almacenaje superior y enmarcar el conjunto.
El comedor lo descentramos para ganar espacio diáfano en la sala y fabricamos un banco plegable para ganar asientos sin ocupar con las sillas. Nos viste la zona de comedor la lámpara restaurada a juego con el tono verde del piso.
La cocina es fabricada a KM0. Apostamos por un mostrador porcelánico compuesto de 50% del material reciclado y 100% reciclable al final de su uso. Libre de tóxicos y creado con el mínimo espesor para reducir el impacto material y económico.
Los electrodomésticos son de máxima eficiencia energética y están integrados en el interior del mobiliario para minimizar el impacto visual en la sala.
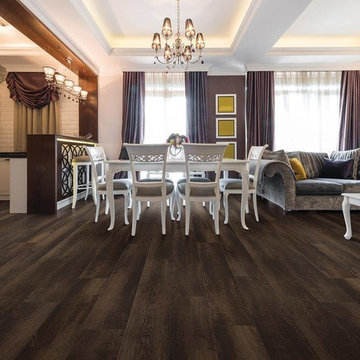
Q: Which of these floors are made of actual "Hardwood" ?
A: None.
They are actually Luxury Vinyl Tile & Plank Flooring skillfully engineered for homeowners who desire authentic design that can withstand the test of time. We brought together the beauty of realistic textures and inspiring visuals that meet all your lifestyle demands.
Ultimate Dent Protection – commercial-grade protection against dents, scratches, spills, stains, fading and scrapes.
Award-Winning Designs – vibrant, realistic visuals with multi-width planks for a custom look.
100% Waterproof* – perfect for any room including kitchens, bathrooms, mudrooms and basements.
Easy Installation – locking planks with cork underlayment easily installs over most irregular subfloors and no acclimation is needed for most installations. Coordinating trim and molding available.
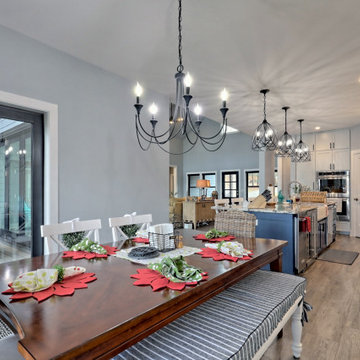
This custom home beautifully blends craftsman, modern farmhouse, and traditional elements together. The Craftsman style is evident in the exterior siding, gable roof, and columns. The interior has both farmhouse touches (barn doors) and transitional (lighting and colors).
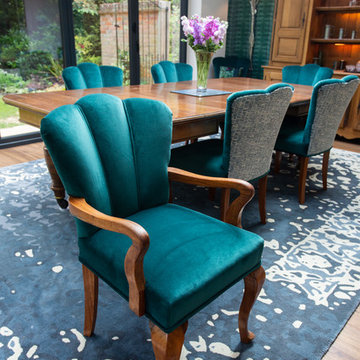
Eclectic scheme marrying contemporary architecture with Georgian, Victorian, Art Nouveau and bespoke furnishings to create a supremely comfortable and elegant dining room.
Chairs restored and reupholstered by Andrew Stagg Upholstery.
Image by Joanne Tolner Photography
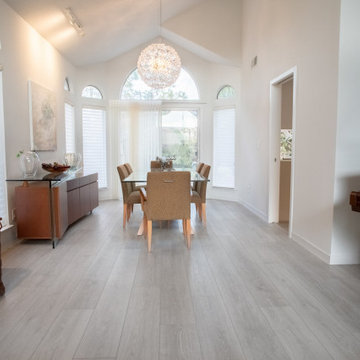
Influenced by classic Nordic design. Surprisingly flexible with furnishings. Amplify by continuing the clean modern aesthetic, or punctuate with statement pieces. With the Modin Collection, we have raised the bar on luxury vinyl plank. The result is a new standard in resilient flooring. Modin offers true embossed in register texture, a low sheen level, a rigid SPC core, an industry-leading wear layer, and so much more.
広いダイニング (クッションフロア) の写真
2
