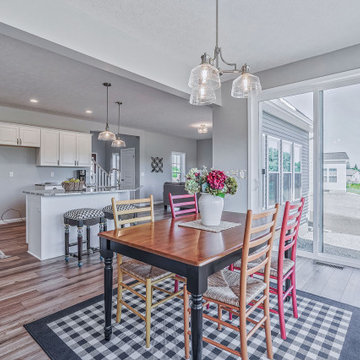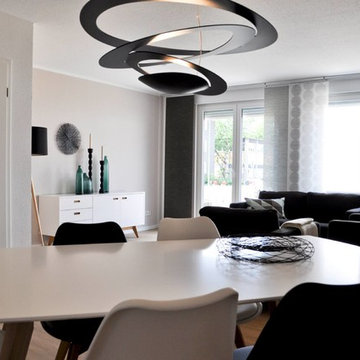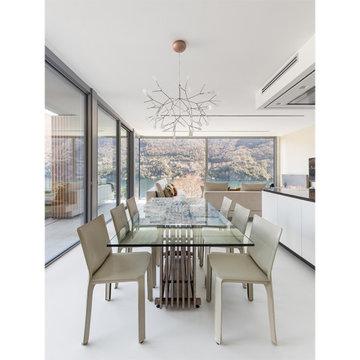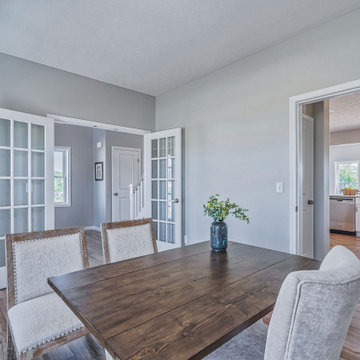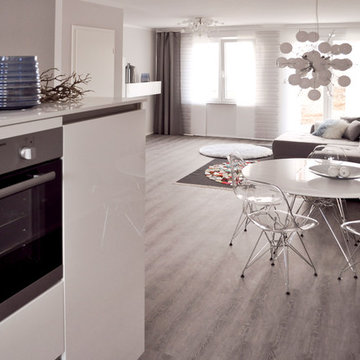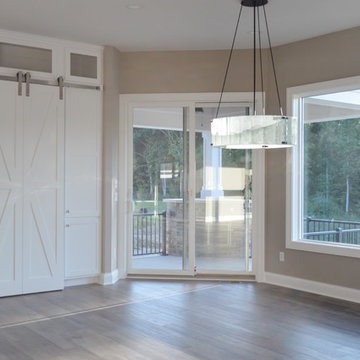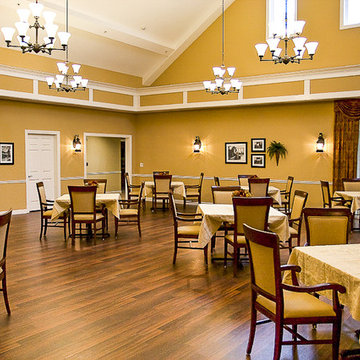巨大なダイニング (クッションフロア) の写真
絞り込み:
資材コスト
並び替え:今日の人気順
写真 81〜100 枚目(全 138 枚)
1/3
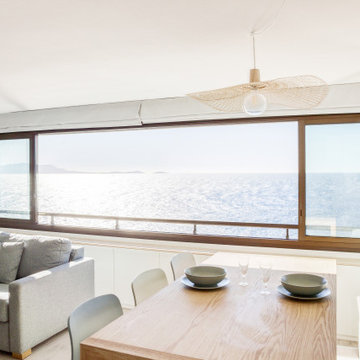
Rénovation complète de ce T2 de 60m2 avec vue panoramique sur la mer. Pour les propriétaires de cette résidence secondaire, l'enjeu était de se sentir en vacances en passant la porte et de maximiser les couchages et les rangements dans ce logement restreint. Les menuiseries sur mesure nous ont aidé à optimiser les volumes et à proposer des solutions parfaitement intégrées au projet. L'estrade asymétrique conçue au centre de la pièce de vie nous permet de de garder un oeil sur l'environnement tout en structurant les différentes zones de l'appartement. Le tout à été réflechit dans une ambiance bord de mer, propice au lieu !
Caractéristiques de la décoration : ouverture panoramique vue mer, ambiance méditerranéenne et slow life. Textiles et matières naturels / naturelles , jute , coton, bois massif / chêne clair. Atmosphère lumineuse dans des nuances de blanc et de bleus / bleu turquoise. Canapés SITS personnalisés
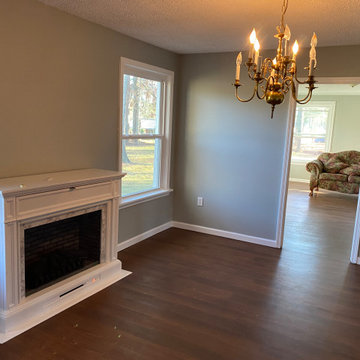
In this view can appreciate the dining and Tv room progress. Colors used in the walls was: Notre Dame Grey.
お手頃価格の巨大なモダンスタイルのおしゃれなLDK (グレーの壁、クッションフロア、全タイプの暖炉、塗装板張りの暖炉まわり、茶色い床、全タイプの天井の仕上げ、全タイプの壁の仕上げ) の写真
お手頃価格の巨大なモダンスタイルのおしゃれなLDK (グレーの壁、クッションフロア、全タイプの暖炉、塗装板張りの暖炉まわり、茶色い床、全タイプの天井の仕上げ、全タイプの壁の仕上げ) の写真
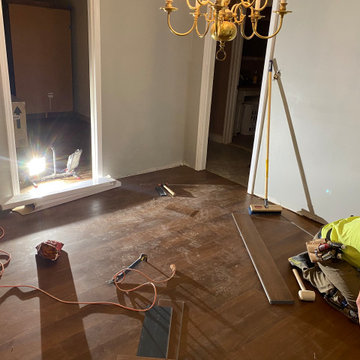
Tight floor.
お手頃価格の巨大なモダンスタイルのおしゃれなLDK (グレーの壁、クッションフロア、全タイプの暖炉、全タイプの暖炉まわり、茶色い床、全タイプの天井の仕上げ、全タイプの壁の仕上げ) の写真
お手頃価格の巨大なモダンスタイルのおしゃれなLDK (グレーの壁、クッションフロア、全タイプの暖炉、全タイプの暖炉まわり、茶色い床、全タイプの天井の仕上げ、全タイプの壁の仕上げ) の写真
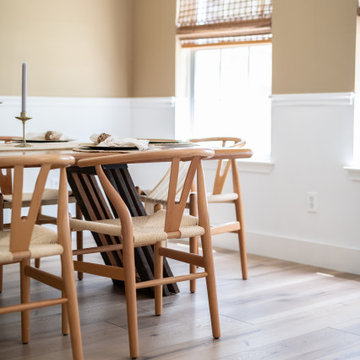
Warm, light, and inviting with characteristic knot vinyl floors that bring a touch of wabi-sabi to every room. This rustic maple style is ideal for Japanese and Scandinavian-inspired spaces. With the Modin Collection, we have raised the bar on luxury vinyl plank. The result is a new standard in resilient flooring. Modin offers true embossed in register texture, a low sheen level, a rigid SPC core, an industry-leading wear layer, and so much more.
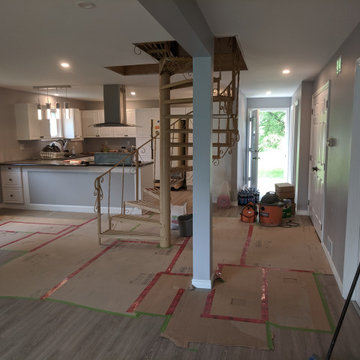
the staircase waiting for new paint.
他の地域にあるラグジュアリーな巨大なトラディショナルスタイルのおしゃれなLDK (グレーの壁、クッションフロア、グレーの床) の写真
他の地域にあるラグジュアリーな巨大なトラディショナルスタイルのおしゃれなLDK (グレーの壁、クッションフロア、グレーの床) の写真
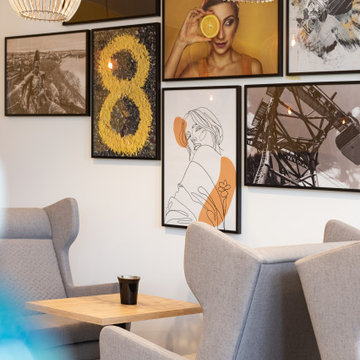
Von Fries Architekten in Vallendar wurde das Bestandsgebäude komplett saniert und 2022 fertig gestellt. Unter anderem ist ein S8 Hotel by Windham eingezogen.

The black windows in this modern farmhouse dining room take in the Mt. Hood views. The dining room is integrated into the open-concept floorplan, and the large aged iron chandelier hangs above the dining table.

Soli Deo Gloria is a magnificent modern high-end rental home nestled in the Great Smoky Mountains includes three master suites, two family suites, triple bunks, a pool table room with a 1969 throwback theme, a home theater, and an unbelievable simulator room.
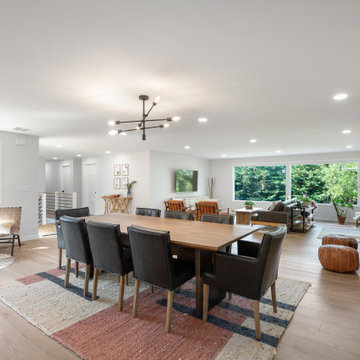
Several walls were removed to connect this home's dining, living room, and kitchen. A retro, circular gas fireplace defines the space.
ポートランドにあるラグジュアリーな巨大なモダンスタイルのおしゃれなダイニングキッチン (白い壁、クッションフロア、薪ストーブ、金属の暖炉まわり、ベージュの床) の写真
ポートランドにあるラグジュアリーな巨大なモダンスタイルのおしゃれなダイニングキッチン (白い壁、クッションフロア、薪ストーブ、金属の暖炉まわり、ベージュの床) の写真
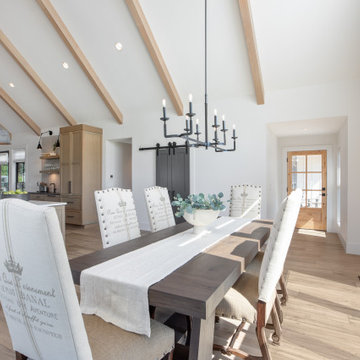
The black windows in this modern farmhouse dining room take in the Mt. Hood views. The dining room is integrated into the open-concept floorplan, and the large aged iron chandelier hangs above the dining table.
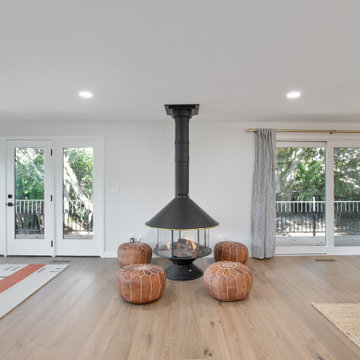
A retro, circular gas fireplace defines the space and creates a cozy seating area in this open concept floorplan.
ポートランドにあるラグジュアリーな巨大なモダンスタイルのおしゃれなダイニングキッチン (白い壁、クッションフロア、薪ストーブ、金属の暖炉まわり、ベージュの床) の写真
ポートランドにあるラグジュアリーな巨大なモダンスタイルのおしゃれなダイニングキッチン (白い壁、クッションフロア、薪ストーブ、金属の暖炉まわり、ベージュの床) の写真
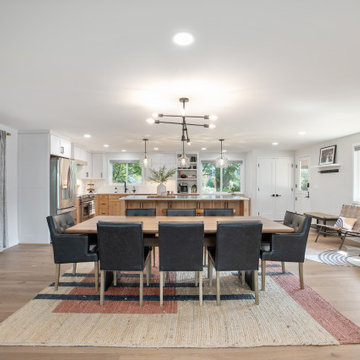
A large dining table separates the open kitchen to the adjacent living room in this midcentury modern Portland remodel.
ポートランドにあるラグジュアリーな巨大なモダンスタイルのおしゃれなダイニングキッチン (白い壁、クッションフロア、薪ストーブ、金属の暖炉まわり、ベージュの床) の写真
ポートランドにあるラグジュアリーな巨大なモダンスタイルのおしゃれなダイニングキッチン (白い壁、クッションフロア、薪ストーブ、金属の暖炉まわり、ベージュの床) の写真
巨大なダイニング (クッションフロア) の写真
5
