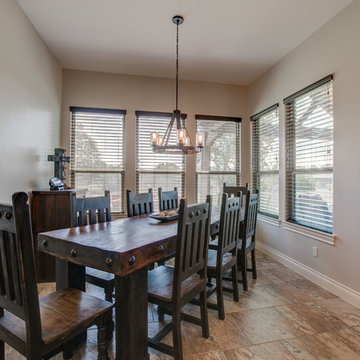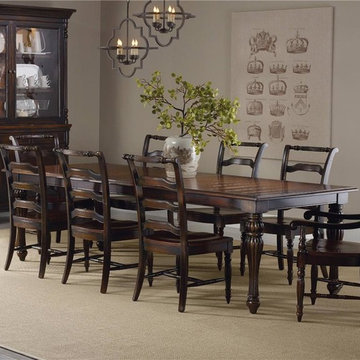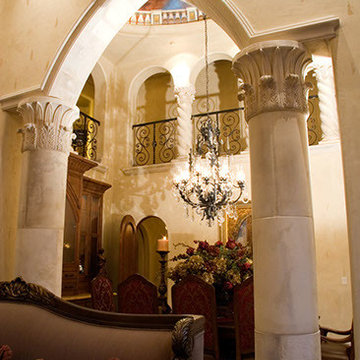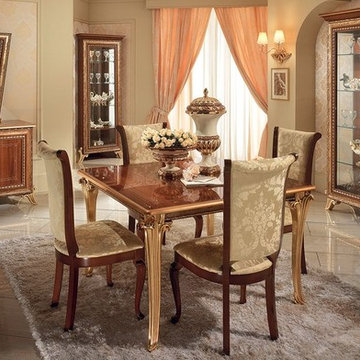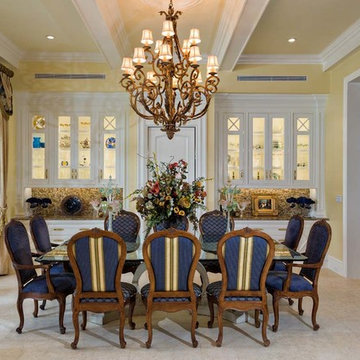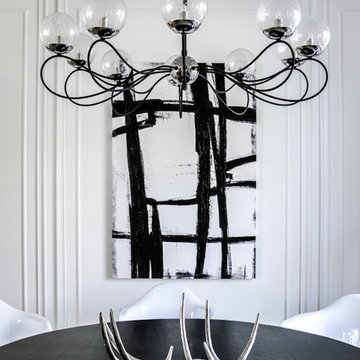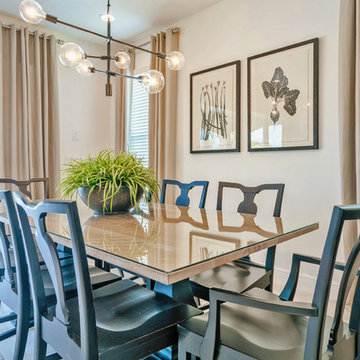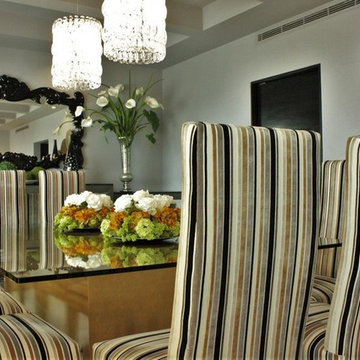独立型ダイニング (磁器タイルの床) の写真
絞り込み:
資材コスト
並び替え:今日の人気順
写真 441〜460 枚目(全 1,263 枚)
1/3
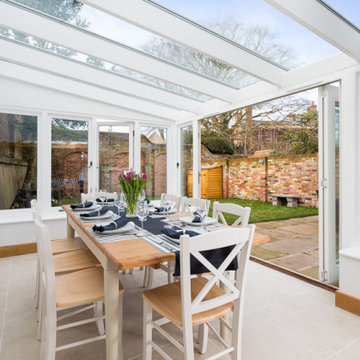
Dining Room in a glazed conservatory overlooking the cottage garden.
Furniture Client's Own.
ケントにある高級な小さなラスティックスタイルのおしゃれな独立型ダイニング (白い壁、磁器タイルの床、ベージュの床) の写真
ケントにある高級な小さなラスティックスタイルのおしゃれな独立型ダイニング (白い壁、磁器タイルの床、ベージュの床) の写真
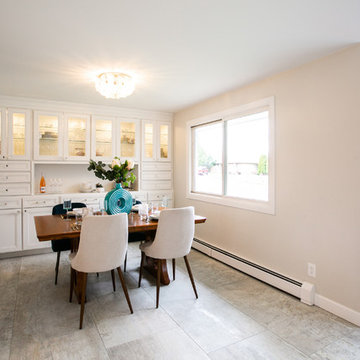
Words cannot describe the level of transformation this beautiful 60’s ranch has undergone. The home was blessed with a ton of natural light, however the sectioned rooms made for large awkward spaces without much functionality. By removing the dividing walls and reworking a few key functioning walls, this home is ready to entertain friends and family for all occasions. The large island has dual ovens for serious bake-off competitions accompanied with an inset induction cooktop equipped with a pop-up ventilation system. Plenty of storage surrounds the cooking stations providing large countertop space and seating nook for two. The beautiful natural quartzite is a show stopper throughout with it’s honed finish and serene blue/green hue providing a touch of color. Mother-of-Pearl backsplash tiles compliment the quartzite countertops and soft linen cabinets. The level of functionality has been elevated by moving the washer & dryer to a newly created closet situated behind the refrigerator and keeps hidden by a ceiling mounted barn-door. The new laundry room and storage closet opposite provide a functional solution for maintaining easy access to both areas without door swings restricting the path to the family room. Full height pantry cabinet make up the rest of the wall providing plenty of storage space and a natural division between casual dining to formal dining. Built-in cabinetry with glass doors provides the opportunity to showcase family dishes and heirlooms accented with in-cabinet lighting. With the wall partitions removed, the dining room easily flows into the rest of the home while maintaining its special moment. A large peninsula divides the kitchen space from the seating room providing plentiful storage including countertop cabinets for hidden storage, a charging nook, and a custom doggy station for the beloved dog with an elevated bowl deck and shallow drawer for leashes and treats! Beautiful large format tiles with a touch of modern flair bring all these spaces together providing a texture and color unlike any other with spots of iridescence, brushed concrete, and hues of blue and green. The original master bath and closet was divided into two parts separated by a hallway and door leading to the outside. This created an itty-bitty bathroom and plenty of untapped floor space with potential! By removing the interior walls and bringing the new bathroom space into the bedroom, we created a functional bathroom and walk-in closet space. By reconfiguration the bathroom layout to accommodate a walk-in shower and dual vanity, we took advantage of every square inch and made it functional and beautiful! A pocket door leads into the bathroom suite and a large full-length mirror on a mosaic accent wall greets you upon entering. To the left is a pocket door leading into the walk-in closet, and to the right is the new master bath. A natural marble floor mosaic in a basket weave pattern is warm to the touch thanks to the heating system underneath. Large format white wall tiles with glass mosaic accent in the shower and continues as a wainscot throughout the bathroom providing a modern touch and compliment the classic marble floor. A crisp white double vanity furniture piece completes the space. The journey of the Yosemite project is one we will never forget. Not only were we given the opportunity to transform this beautiful home into a more functional and beautiful space, we were blessed with such amazing clients who were endlessly appreciative of TVL – and for that we are grateful!
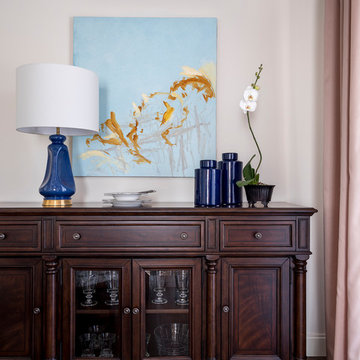
Дизайн-проект разработан и реализован Дизайн-Бюро9. Руководитель Архитектор Екатерина Ялалтынова.
モスクワにあるお手頃価格の中くらいなトランジショナルスタイルのおしゃれな独立型ダイニング (ベージュの壁、磁器タイルの床、茶色い床) の写真
モスクワにあるお手頃価格の中くらいなトランジショナルスタイルのおしゃれな独立型ダイニング (ベージュの壁、磁器タイルの床、茶色い床) の写真
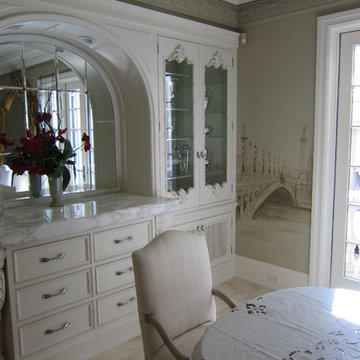
Portion of classic, monochromatic (one color) mural on walls of dining room. This bridge was a favorite memory of the client.
タンパにある広いトラディショナルスタイルのおしゃれな独立型ダイニング (ベージュの壁、磁器タイルの床、暖炉なし、白い床) の写真
タンパにある広いトラディショナルスタイルのおしゃれな独立型ダイニング (ベージュの壁、磁器タイルの床、暖炉なし、白い床) の写真
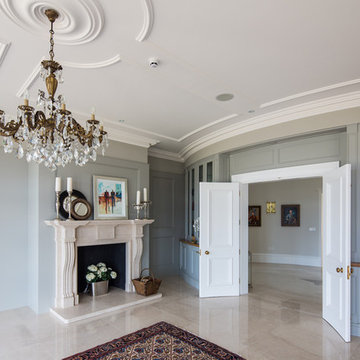
Formal Dining Room
ロンドンにある高級な広いトラディショナルスタイルのおしゃれな独立型ダイニング (グレーの壁、磁器タイルの床、標準型暖炉、石材の暖炉まわり、ベージュの床) の写真
ロンドンにある高級な広いトラディショナルスタイルのおしゃれな独立型ダイニング (グレーの壁、磁器タイルの床、標準型暖炉、石材の暖炉まわり、ベージュの床) の写真
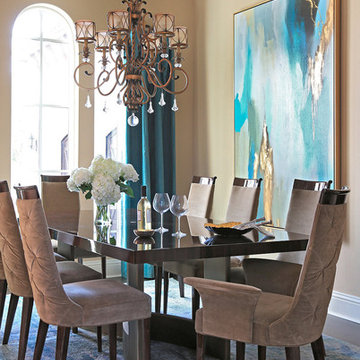
Photography by: Jessie Preza
ジャクソンビルにある中くらいなトランジショナルスタイルのおしゃれな独立型ダイニング (ベージュの壁、磁器タイルの床、暖炉なし、グレーの床) の写真
ジャクソンビルにある中くらいなトランジショナルスタイルのおしゃれな独立型ダイニング (ベージュの壁、磁器タイルの床、暖炉なし、グレーの床) の写真
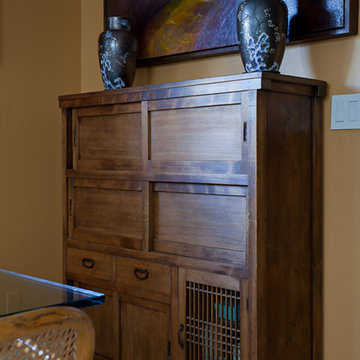
A 19th century Japanese Mizuya is wall mounted and split into two sections to act as upper and lower cabinets. Custom cabinetry mimic the style of the client's prized tonsu chest in the adjacent dining room
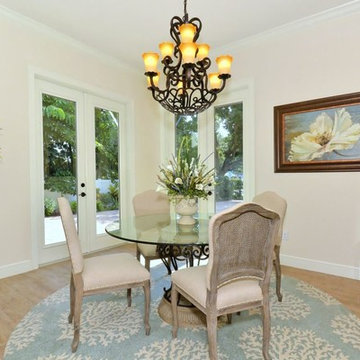
Dining room with french doors.
タンパにあるお手頃価格の中くらいなトランジショナルスタイルのおしゃれな独立型ダイニング (ベージュの壁、磁器タイルの床) の写真
タンパにあるお手頃価格の中くらいなトランジショナルスタイルのおしゃれな独立型ダイニング (ベージュの壁、磁器タイルの床) の写真
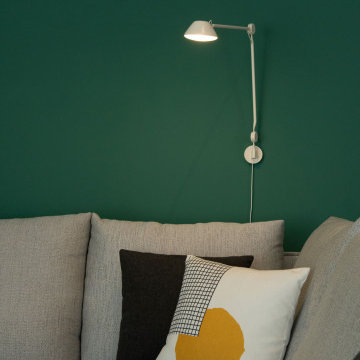
Detalles que hacen de un espacio más humano y vivido.
バルセロナにある高級な中くらいなモダンスタイルのおしゃれな独立型ダイニング (緑の壁、磁器タイルの床、グレーの床) の写真
バルセロナにある高級な中くらいなモダンスタイルのおしゃれな独立型ダイニング (緑の壁、磁器タイルの床、グレーの床) の写真
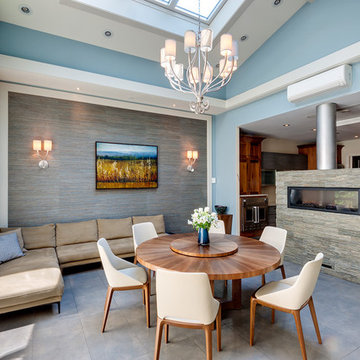
Photography by Christopher Lovi
ニューヨークにある広いコンテンポラリースタイルのおしゃれな独立型ダイニング (青い壁、磁器タイルの床、両方向型暖炉、石材の暖炉まわり) の写真
ニューヨークにある広いコンテンポラリースタイルのおしゃれな独立型ダイニング (青い壁、磁器タイルの床、両方向型暖炉、石材の暖炉まわり) の写真
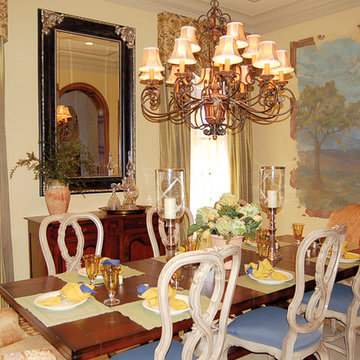
www.martinasphotography.com
マイアミにある高級な中くらいなトラディショナルスタイルのおしゃれな独立型ダイニング (ベージュの壁、暖炉なし、ベージュの床、磁器タイルの床) の写真
マイアミにある高級な中くらいなトラディショナルスタイルのおしゃれな独立型ダイニング (ベージュの壁、暖炉なし、ベージュの床、磁器タイルの床) の写真
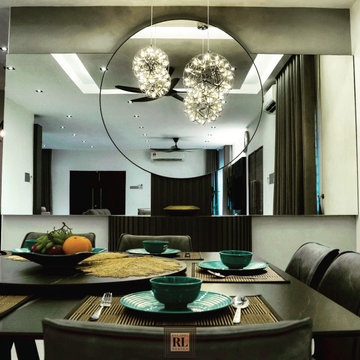
A uniquely designed and made large mirror with additional round mirror infront to create a distinctive feature mirror wall design.
他の地域にある低価格の中くらいなコンテンポラリースタイルのおしゃれな独立型ダイニング (グレーの壁、磁器タイルの床、白い床、格子天井、パネル壁) の写真
他の地域にある低価格の中くらいなコンテンポラリースタイルのおしゃれな独立型ダイニング (グレーの壁、磁器タイルの床、白い床、格子天井、パネル壁) の写真
独立型ダイニング (磁器タイルの床) の写真
23
