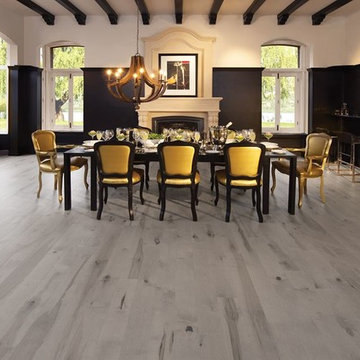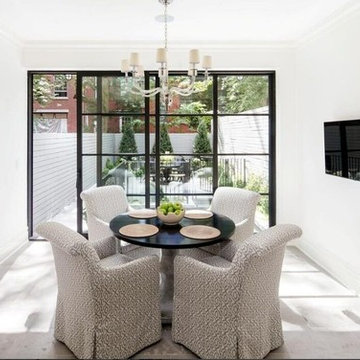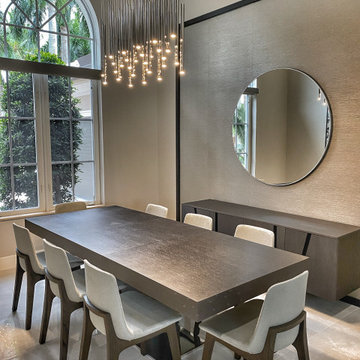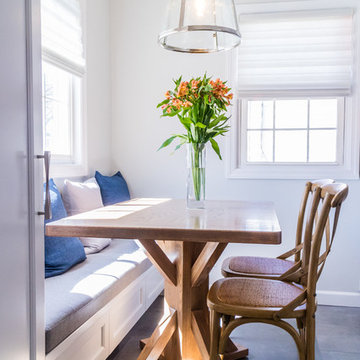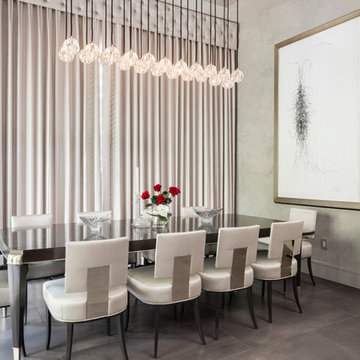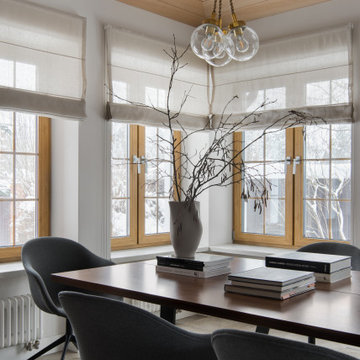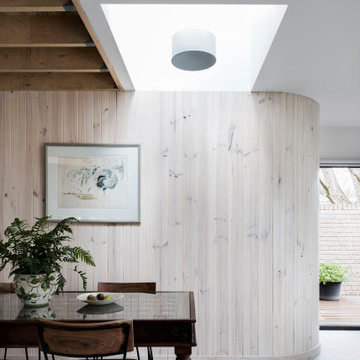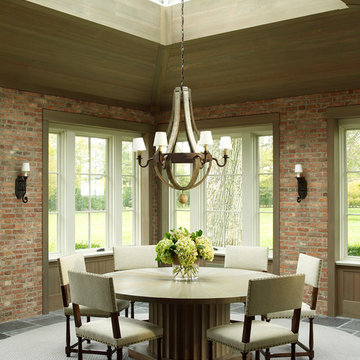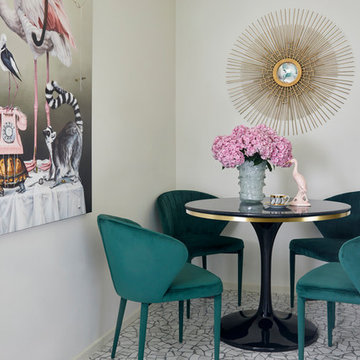独立型ダイニング (磁器タイルの床、グレーの床) の写真
並び替え:今日の人気順
写真 1〜20 枚目(全 212 枚)
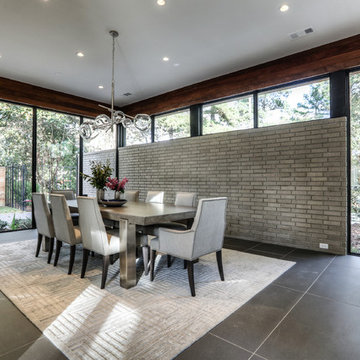
Dining Room - wrapping the exterior materials inside
ヒューストンにある高級な広いモダンスタイルのおしゃれな独立型ダイニング (磁器タイルの床、グレーの床) の写真
ヒューストンにある高級な広いモダンスタイルのおしゃれな独立型ダイニング (磁器タイルの床、グレーの床) の写真

他の地域にあるお手頃価格の中くらいなラスティックスタイルのおしゃれな独立型ダイニング (グレーの壁、磁器タイルの床、全タイプの暖炉、タイルの暖炉まわり、グレーの床、表し梁、全タイプの壁の仕上げ) の写真
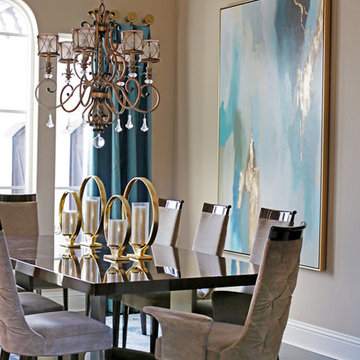
Photography by: Jessie Preza
ジャクソンビルにある中くらいなトランジショナルスタイルのおしゃれな独立型ダイニング (ベージュの壁、グレーの床、磁器タイルの床、暖炉なし) の写真
ジャクソンビルにある中くらいなトランジショナルスタイルのおしゃれな独立型ダイニング (ベージュの壁、グレーの床、磁器タイルの床、暖炉なし) の写真
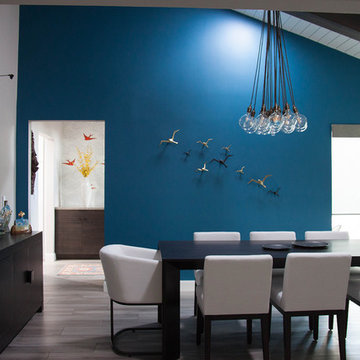
Space got dressed with color and fun 3D art
ラスベガスにあるラグジュアリーな広いコンテンポラリースタイルのおしゃれな独立型ダイニング (青い壁、磁器タイルの床、暖炉なし、グレーの床、表し梁、壁紙) の写真
ラスベガスにあるラグジュアリーな広いコンテンポラリースタイルのおしゃれな独立型ダイニング (青い壁、磁器タイルの床、暖炉なし、グレーの床、表し梁、壁紙) の写真
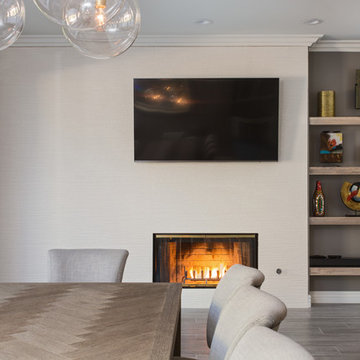
A rejuvenation project of the entire first floor of approx. 1700sq.
The kitchen was completely redone and redesigned with relocation of all major appliances, construction of a new functioning island and creating a more open and airy feeling in the space.
A "window" was opened from the kitchen to the living space to create a connection and practical work area between the kitchen and the new home bar lounge that was constructed in the living space.
New dramatic color scheme was used to create a "grandness" felling when you walk in through the front door and accent wall to be designated as the TV wall.
The stairs were completely redesigned from wood banisters and carpeted steps to a minimalistic iron design combining the mid-century idea with a bit of a modern Scandinavian look.
The old family room was repurposed to be the new official dinning area with a grand buffet cabinet line, dramatic light fixture and a new minimalistic look for the fireplace with 3d white tiles.
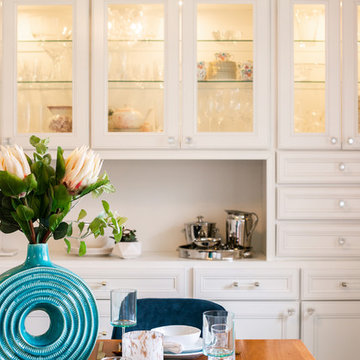
Words cannot describe the level of transformation this beautiful 60’s ranch has undergone. The home was blessed with a ton of natural light, however the sectioned rooms made for large awkward spaces without much functionality. By removing the dividing walls and reworking a few key functioning walls, this home is ready to entertain friends and family for all occasions. The large island has dual ovens for serious bake-off competitions accompanied with an inset induction cooktop equipped with a pop-up ventilation system. Plenty of storage surrounds the cooking stations providing large countertop space and seating nook for two. The beautiful natural quartzite is a show stopper throughout with it’s honed finish and serene blue/green hue providing a touch of color. Mother-of-Pearl backsplash tiles compliment the quartzite countertops and soft linen cabinets. The level of functionality has been elevated by moving the washer & dryer to a newly created closet situated behind the refrigerator and keeps hidden by a ceiling mounted barn-door. The new laundry room and storage closet opposite provide a functional solution for maintaining easy access to both areas without door swings restricting the path to the family room. Full height pantry cabinet make up the rest of the wall providing plenty of storage space and a natural division between casual dining to formal dining. Built-in cabinetry with glass doors provides the opportunity to showcase family dishes and heirlooms accented with in-cabinet lighting. With the wall partitions removed, the dining room easily flows into the rest of the home while maintaining its special moment. A large peninsula divides the kitchen space from the seating room providing plentiful storage including countertop cabinets for hidden storage, a charging nook, and a custom doggy station for the beloved dog with an elevated bowl deck and shallow drawer for leashes and treats! Beautiful large format tiles with a touch of modern flair bring all these spaces together providing a texture and color unlike any other with spots of iridescence, brushed concrete, and hues of blue and green. The original master bath and closet was divided into two parts separated by a hallway and door leading to the outside. This created an itty-bitty bathroom and plenty of untapped floor space with potential! By removing the interior walls and bringing the new bathroom space into the bedroom, we created a functional bathroom and walk-in closet space. By reconfiguration the bathroom layout to accommodate a walk-in shower and dual vanity, we took advantage of every square inch and made it functional and beautiful! A pocket door leads into the bathroom suite and a large full-length mirror on a mosaic accent wall greets you upon entering. To the left is a pocket door leading into the walk-in closet, and to the right is the new master bath. A natural marble floor mosaic in a basket weave pattern is warm to the touch thanks to the heating system underneath. Large format white wall tiles with glass mosaic accent in the shower and continues as a wainscot throughout the bathroom providing a modern touch and compliment the classic marble floor. A crisp white double vanity furniture piece completes the space. The journey of the Yosemite project is one we will never forget. Not only were we given the opportunity to transform this beautiful home into a more functional and beautiful space, we were blessed with such amazing clients who were endlessly appreciative of TVL – and for that we are grateful!
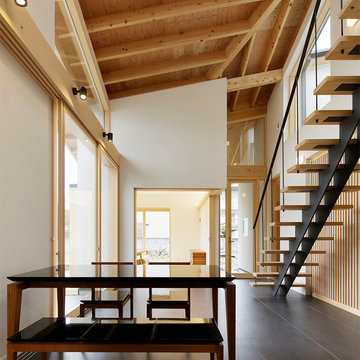
和歌山県の注文住宅 photo by 荒木文雄
高天井のダイニングルームです。
他の地域にある小さな和風のおしゃれな独立型ダイニング (白い壁、磁器タイルの床、暖炉なし、グレーの床) の写真
他の地域にある小さな和風のおしゃれな独立型ダイニング (白い壁、磁器タイルの床、暖炉なし、グレーの床) の写真
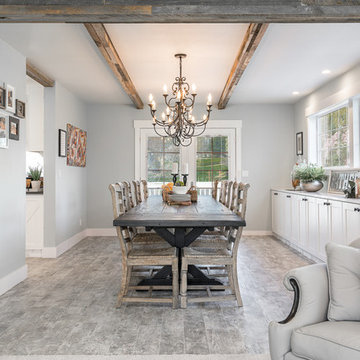
Farm Table and exposed beams warm up this inviting Family Dining Room.
シアトルにある広いカントリー風のおしゃれな独立型ダイニング (グレーの壁、磁器タイルの床、暖炉なし、グレーの床) の写真
シアトルにある広いカントリー風のおしゃれな独立型ダイニング (グレーの壁、磁器タイルの床、暖炉なし、グレーの床) の写真
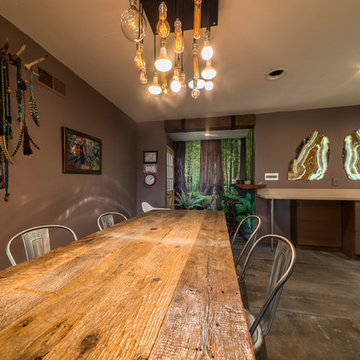
www.IsaacGibbs.com
サンディエゴにある高級な小さなエクレクティックスタイルのおしゃれな独立型ダイニング (紫の壁、磁器タイルの床、グレーの床) の写真
サンディエゴにある高級な小さなエクレクティックスタイルのおしゃれな独立型ダイニング (紫の壁、磁器タイルの床、グレーの床) の写真
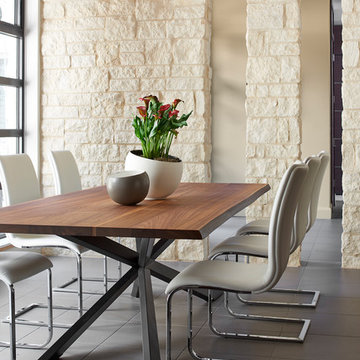
The Dining Room shares its limestone column border with the Entry Hall. New Mood Design recommended an intimate and minimally furnished space for formal family gatherings because the couple (whose four young adult children and grandkids come and go) spend most of their time in the spacious family room and kitchen. This room faces the interior courtyard; soft light plays through the room all day!
Love the drama (yet simplicity) of the dining table with live wood edge top, and the contrast of a warm wood with industrial steel base!
Photography ©: Marc Mauldin Photography Inc., Atlanta
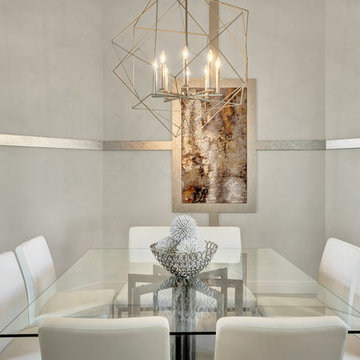
Though not lacking in detail, this dinning room is clean and contemporary. The white furniture and walls contrast beautifully with the gold wall molding details
独立型ダイニング (磁器タイルの床、グレーの床) の写真
1
