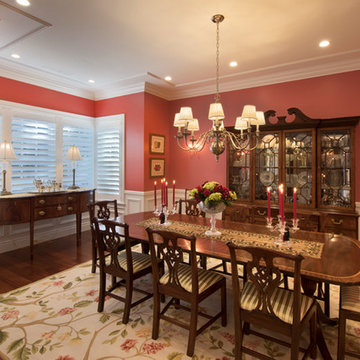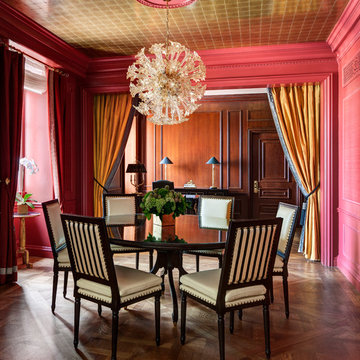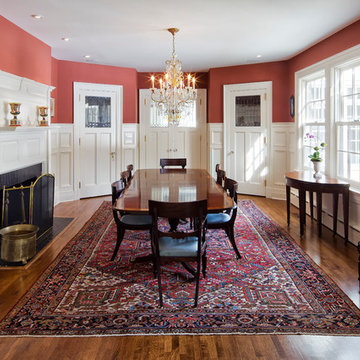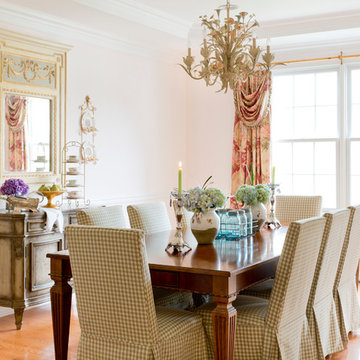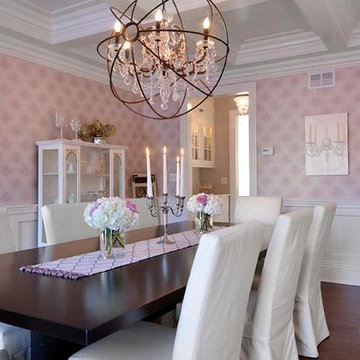独立型ダイニング (無垢フローリング、ピンクの壁) の写真
絞り込み:
資材コスト
並び替え:今日の人気順
写真 1〜20 枚目(全 97 枚)
1/4
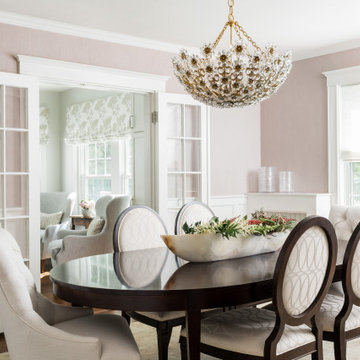
Oval dining table, upholstered dining chairs, bowl with floral arrangement, dome-shaped chandelier
ボストンにある中くらいなトランジショナルスタイルのおしゃれな独立型ダイニング (ピンクの壁、無垢フローリング、茶色い床) の写真
ボストンにある中くらいなトランジショナルスタイルのおしゃれな独立型ダイニング (ピンクの壁、無垢フローリング、茶色い床) の写真
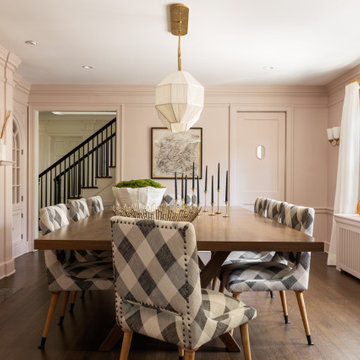
Interior Design: Rosen Kelly Conway Architecture & Design
Architecture: Rosen Kelly Conway Architecture & Design
Contractor: R. Keller Construction, Co.
Custom Cabinetry: Custom Creations
Marble: Atlas Marble
Art & Venetian Plaster: Alternative Interiors
Tile: Virtue Tile Design
Fixtures: WaterWorks
Photographer: Mike Van Tassell
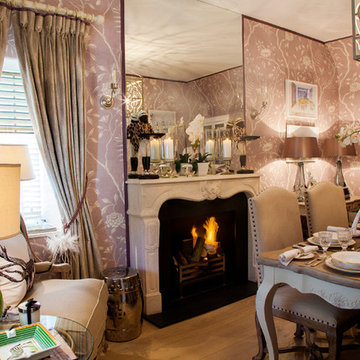
Teresa Geissler
他の地域にあるラグジュアリーな小さなトラディショナルスタイルのおしゃれな独立型ダイニング (無垢フローリング、暖炉なし、石材の暖炉まわり、ピンクの壁) の写真
他の地域にあるラグジュアリーな小さなトラディショナルスタイルのおしゃれな独立型ダイニング (無垢フローリング、暖炉なし、石材の暖炉まわり、ピンクの壁) の写真
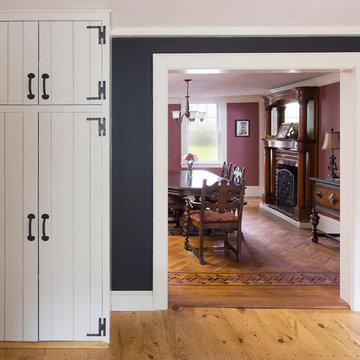
The 1790 Garvin-Weeks Farmstead is a beautiful farmhouse with Georgian and Victorian period rooms as well as a craftsman style addition from the early 1900s. The original house was from the late 18th century, and the barn structure shortly after that. The client desired architectural styles for her new master suite, revamped kitchen, and family room, that paid close attention to the individual eras of the home. The master suite uses antique furniture from the Georgian era, and the floral wallpaper uses stencils from an original vintage piece. The kitchen and family room are classic farmhouse style, and even use timbers and rafters from the original barn structure. The expansive kitchen island uses reclaimed wood, as does the dining table. The custom cabinetry, milk paint, hand-painted tiles, soapstone sink, and marble baking top are other important elements to the space. The historic home now shines.
Eric Roth

An enormous 6x4 metre handmade wool Persian rug from NW Iran. A village rug with plenty of weight and extremely practical for a dining room it completes the antique furniture and wall colours as if made for them.
Sophia French
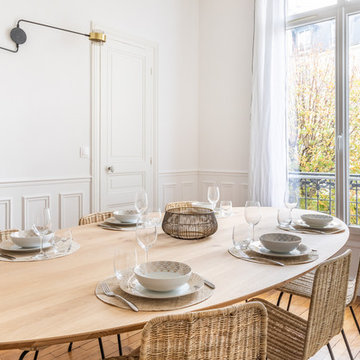
パリにある高級な広いコンテンポラリースタイルのおしゃれな独立型ダイニング (ピンクの壁、無垢フローリング、コーナー設置型暖炉、茶色い床) の写真
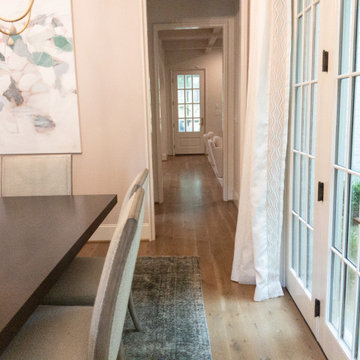
The scenic village of Mountain Brook Alabama, known for its hills, scenic trails and quiet tree-lined streets. The family found a charming traditional 2-story brick house that was newly built. The trick was to make it into a home.
How the family would move throughout the home on a daily basis was the guiding principle in creating dedicated spots for crafting, homework, two separate offices, family time and livable outdoor space that is used year round. Out of the chaos of relocation, an oasis emerged.
Leveraging a simple white color palette, layers of texture, organic materials and an occasional pop of color, a sense of polished comfort comes to life.
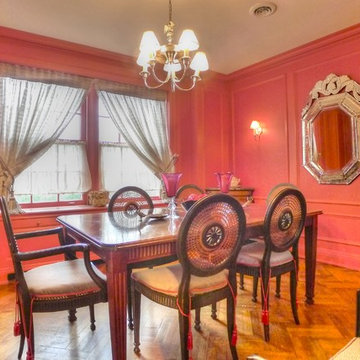
After a lot of editing and staging, the beauty and grace of this property are clear to see. No surprise that it sold only 47 days on the market! Proof that staging works.
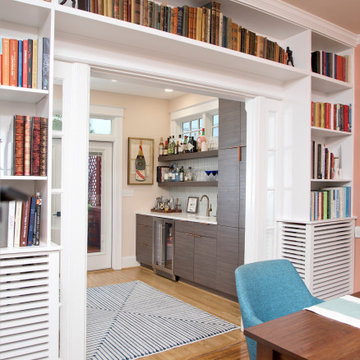
This project is featured in Home & Design Magazine's Winter 2022 issue.
ワシントンD.C.にある高級な中くらいなミッドセンチュリースタイルのおしゃれな独立型ダイニング (ピンクの壁、無垢フローリング、茶色い床) の写真
ワシントンD.C.にある高級な中くらいなミッドセンチュリースタイルのおしゃれな独立型ダイニング (ピンクの壁、無垢フローリング、茶色い床) の写真
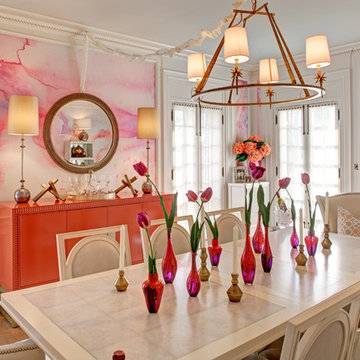
Because there was no junction box in the ceiling (and no budget to install one,) the chandelier was swaged and plugged into a wall outlet. The table scape was created with the use of multiple hand blown glass vases and candlesticks of varying heights.
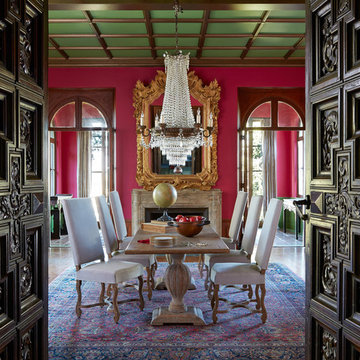
ロサンゼルスにある広いエクレクティックスタイルのおしゃれな独立型ダイニング (ピンクの壁、無垢フローリング、標準型暖炉、石材の暖炉まわり、茶色い床) の写真
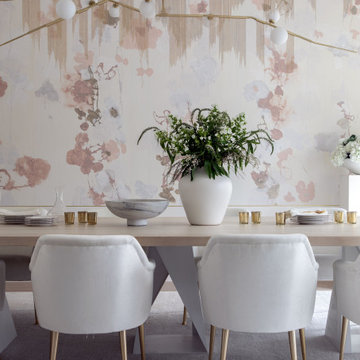
ヒューストンにあるラグジュアリーな巨大なトランジショナルスタイルのおしゃれな独立型ダイニング (ピンクの壁、無垢フローリング、茶色い床、折り上げ天井、壁紙) の写真
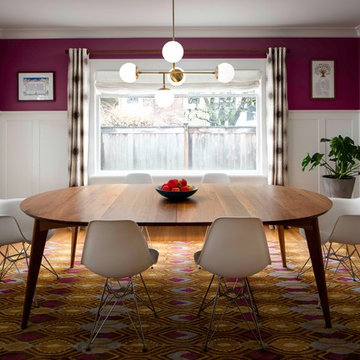
Caleb Vandermeer
ポートランドにあるトランジショナルスタイルのおしゃれな独立型ダイニング (ピンクの壁、無垢フローリング、青い床) の写真
ポートランドにあるトランジショナルスタイルのおしゃれな独立型ダイニング (ピンクの壁、無垢フローリング、青い床) の写真
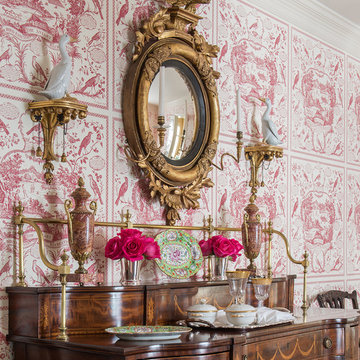
Michael Hunter Photography
ダラスにある高級な中くらいなトラディショナルスタイルのおしゃれな独立型ダイニング (ピンクの壁、無垢フローリング、暖炉なし) の写真
ダラスにある高級な中くらいなトラディショナルスタイルのおしゃれな独立型ダイニング (ピンクの壁、無垢フローリング、暖炉なし) の写真
独立型ダイニング (無垢フローリング、ピンクの壁) の写真
1

