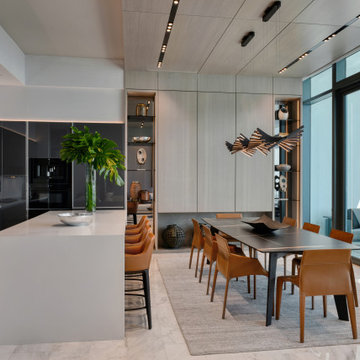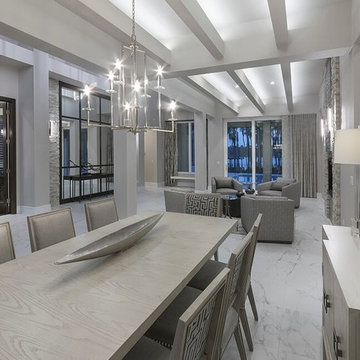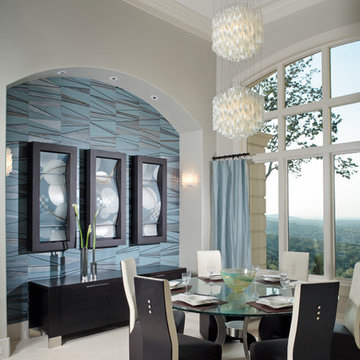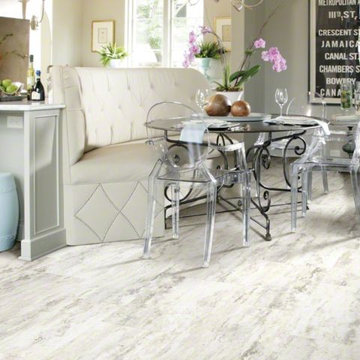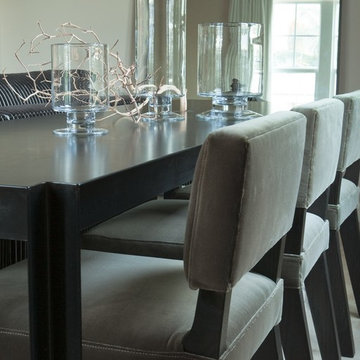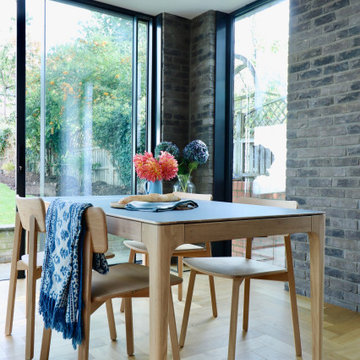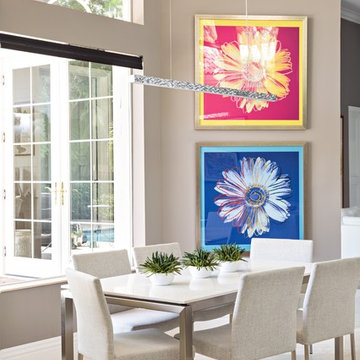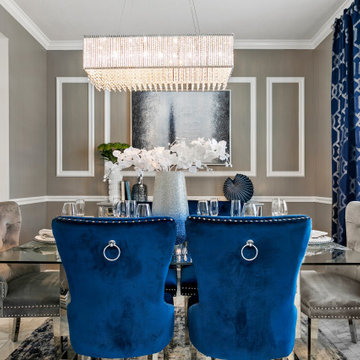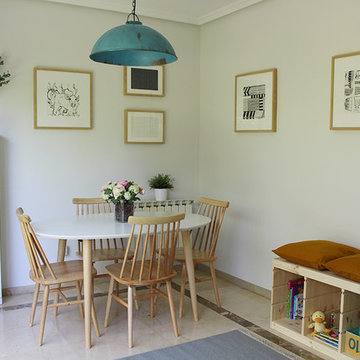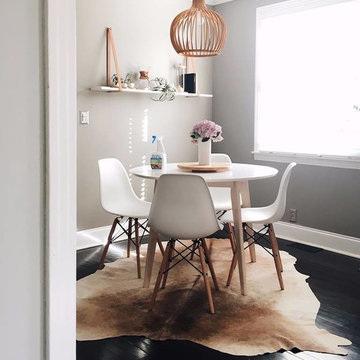ダイニング (大理石の床、塗装フローリング、茶色い壁、グレーの壁) の写真
絞り込み:
資材コスト
並び替え:今日の人気順
写真 141〜160 枚目(全 746 枚)
1/5
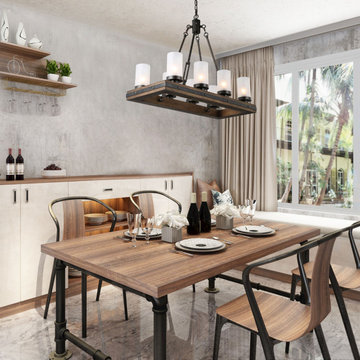
LALUZ Home offers more than just distinctively beautiful home products. We've also backed each style with award-winning craftsmanship, unparalleled quality
and superior service. We believe that the products you choose from LALUZ Home should exceed functionality and transform your spaces into stunning, inspiring settings.
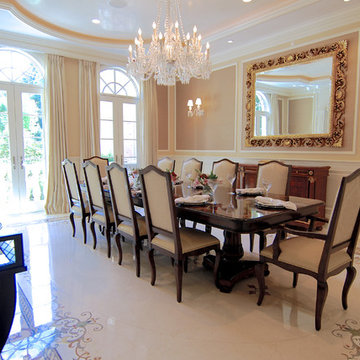
For this commission the client hired us to do the interiors of their new home which was under construction. The style of the house was very traditional however the client wanted the interiors to be transitional, a mixture of contemporary with more classic design. We assisted the client in all of the material, fixture, lighting, cabinetry and built-in selections for the home. The floors throughout the first floor of the home are a creme marble in different patterns to suit the particular room; the dining room has a marble mosaic inlay in the tradition of an oriental rug. The ground and second floors are hardwood flooring with a herringbone pattern in the bedrooms. Each of the seven bedrooms has a custom ensuite bathroom with a unique design. The master bathroom features a white and gray marble custom inlay around the wood paneled tub which rests below a venetian plaster domes and custom glass pendant light. We also selected all of the furnishings, wall coverings, window treatments, and accessories for the home. Custom draperies were fabricated for the sitting room, dining room, guest bedroom, master bedroom, and for the double height great room. The client wanted a neutral color scheme throughout the ground floor; fabrics were selected in creams and beiges in many different patterns and textures. One of the favorite rooms is the sitting room with the sculptural white tete a tete chairs. The master bedroom also maintains a neutral palette of creams and silver including a venetian mirror and a silver leafed folding screen. Additional unique features in the home are the layered capiz shell walls at the rear of the great room open bar, the double height limestone fireplace surround carved in a woven pattern, and the stained glass dome at the top of the vaulted ceilings in the great room.
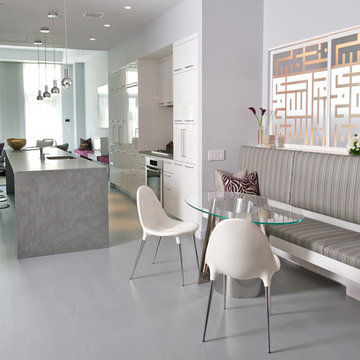
A casual banquette we designed to fit seamlessly in this trendy New York City loft. With mostly cool gray textiles, we added in touches of lavender and crisp white for visual intrigue and added brightness. The modern glass table is one of the most unique aspects, with a silver metallic base, adding in an artistic touch.
Project Location: New York. Project designed by interior design firm, Betty Wasserman Art & Interiors. From their Chelsea base, they serve clients in Manhattan and throughout New York City, as well as across the tri-state area and in The Hamptons.
For more about Betty Wasserman, click here: https://www.bettywasserman.com/
To learn more about this project, click here: https://www.bettywasserman.com/spaces/south-chelsea-loft/
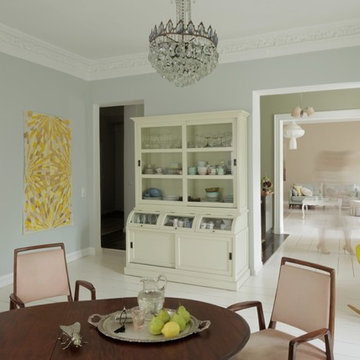
Wohnbereich und Esszimmer
ベルリンにあるシャビーシック調のおしゃれな独立型ダイニング (グレーの壁、塗装フローリング) の写真
ベルリンにあるシャビーシック調のおしゃれな独立型ダイニング (グレーの壁、塗装フローリング) の写真
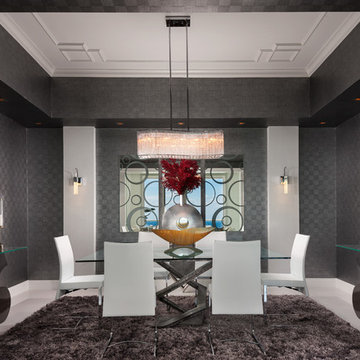
© Sargent Photography
マイアミにある広いコンテンポラリースタイルのおしゃれな独立型ダイニング (グレーの壁、大理石の床、ベージュの床) の写真
マイアミにある広いコンテンポラリースタイルのおしゃれな独立型ダイニング (グレーの壁、大理石の床、ベージュの床) の写真
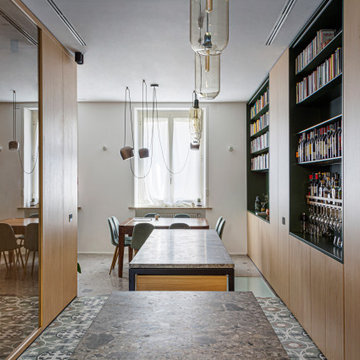
Vista della sala da pranzo dalla cucina. Realizzazione su misura di armadiatura a parete. Isola del soggiorno e isola della cucina realizzati su misura. Piano delle isole realizzate in marmo CEPPO DI GRE.
Pavimentazione sala da pranzo marmo CEPPO DI GRE.
Pavimentazione cucina APARICI modello VENEZIA ELYSEE LAPPATO.
Illuminazione FLOS.
Falegnameria di IGOR LECCESE, che ha realizzato tutto, comprese le due isole.
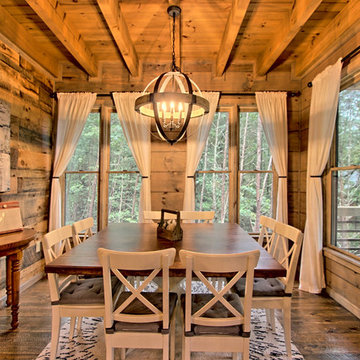
Kurtis Miller Photography, kmpics.com
Small dining that seats eight. Rustic wood flooring, center match walls of varying sizes, custom built table.
他の地域にある小さなラスティックスタイルのおしゃれなLDK (グレーの壁、塗装フローリング、標準型暖炉、石材の暖炉まわり、茶色い床) の写真
他の地域にある小さなラスティックスタイルのおしゃれなLDK (グレーの壁、塗装フローリング、標準型暖炉、石材の暖炉まわり、茶色い床) の写真
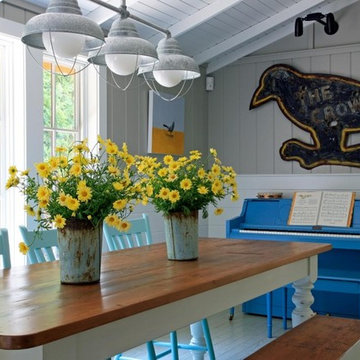
グランドラピッズにあるビーチスタイルのおしゃれなダイニングキッチン (グレーの壁、塗装板張りの天井、塗装板張りの壁、塗装フローリング、グレーの床) の写真
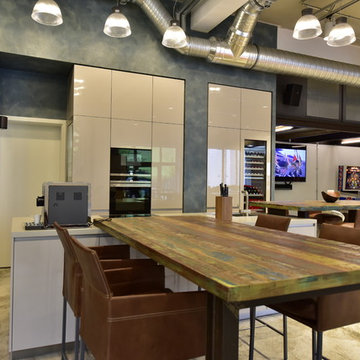
他の地域にある広いインダストリアルスタイルのおしゃれなダイニングキッチン (グレーの壁、大理石の床、暖炉なし、白い床) の写真
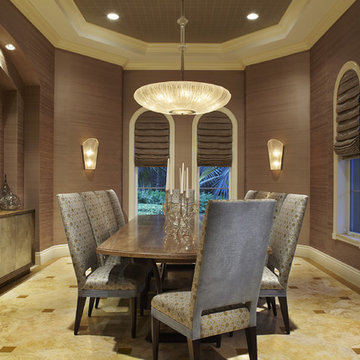
Dining Room
Photos by Brantley Photography
マイアミにある高級な広いコンテンポラリースタイルのおしゃれな独立型ダイニング (茶色い壁、大理石の床) の写真
マイアミにある高級な広いコンテンポラリースタイルのおしゃれな独立型ダイニング (茶色い壁、大理石の床) の写真
ダイニング (大理石の床、塗装フローリング、茶色い壁、グレーの壁) の写真
8
