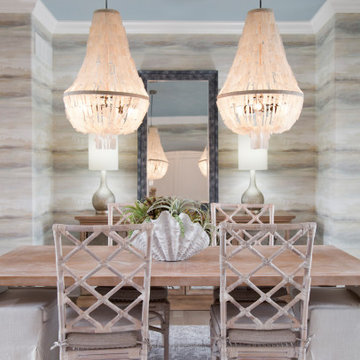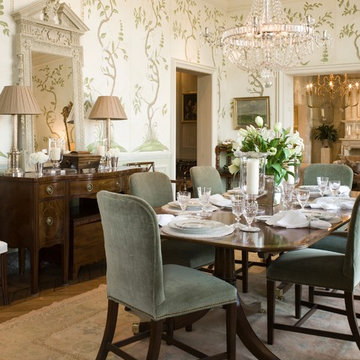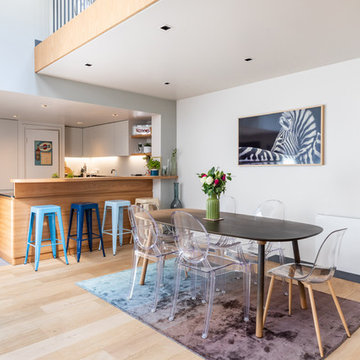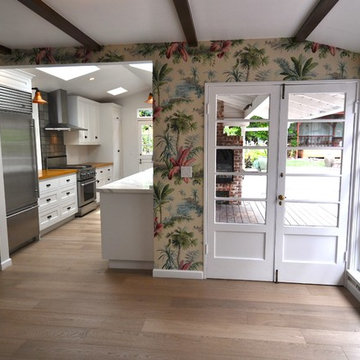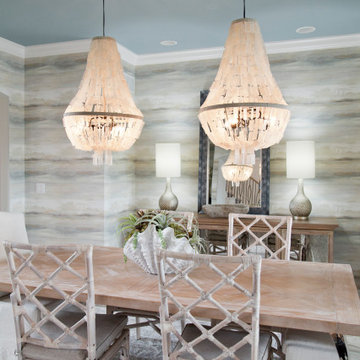広いダイニング (淡色無垢フローリング、マルチカラーの壁) の写真
絞り込み:
資材コスト
並び替え:今日の人気順
写真 1〜20 枚目(全 140 枚)
1/4
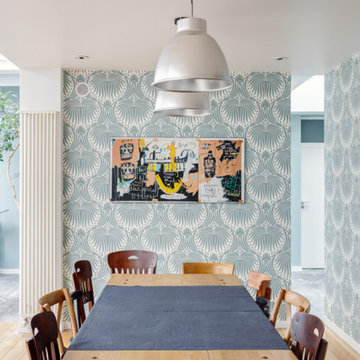
Le projet Lafayette est un projet extraordinaire. Un Loft, en plein coeur de Paris, aux accents industriels qui baigne dans la lumière grâce à son immense verrière.
Nous avons opéré une rénovation partielle pour ce magnifique loft de 200m2. La raison ? Il fallait rénover les pièces de vie et les chambres en priorité pour permettre à nos clients de s’installer au plus vite. C’est pour quoi la rénovation sera complétée dans un second temps avec le changement des salles de bain.
Côté esthétique, nos clients souhaitaient préserver l’originalité et l’authenticité de ce loft tout en le remettant au goût du jour.
L’exemple le plus probant concernant cette dualité est sans aucun doute la cuisine. D’un côté, on retrouve un côté moderne et neuf avec les caissons et les façades signés Ikea ainsi que le plan de travail sur-mesure en verre laqué blanc. D’un autre, on perçoit un côté authentique avec les carreaux de ciment sur-mesure au sol de Mosaïc del Sur ; ou encore avec ce bar en bois noir qui siège entre la cuisine et la salle à manger. Il s’agit d’un meuble chiné par nos clients que nous avons intégré au projet pour augmenter le côté authentique de l’intérieur.
A noter que la grandeur de l’espace a été un véritable challenge technique pour nos équipes. Elles ont du échafauder sur plusieurs mètres pour appliquer les peintures sur les murs. Ces dernières viennent de Farrow & Ball et ont fait l’objet de recommandations spéciales d’une coloriste.
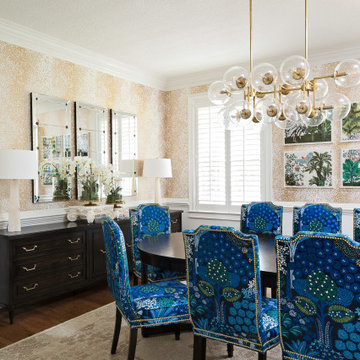
dining room
オーランドにある高級な広いトランジショナルスタイルのおしゃれな独立型ダイニング (マルチカラーの壁、淡色無垢フローリング、暖炉なし、茶色い床) の写真
オーランドにある高級な広いトランジショナルスタイルのおしゃれな独立型ダイニング (マルチカラーの壁、淡色無垢フローリング、暖炉なし、茶色い床) の写真
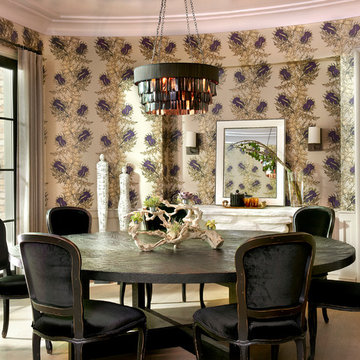
Known for her broad range as a designer, Lara creates original, thoughtful and sophisticated spaces for both residential and commercial clients. Lara brings out the best in her client’s individual style, discovering the happy medium between beautiful and practical. Lara approaches each assignment as a creative collaboration with her client. Lara Prince Designs, Inc. seamlessly and harmoniously infuses traditional elements with a modernist aesthetic, to create each client’s uniquely individual home.
Tony Soluri Photography http://www.soluriphotography.com/
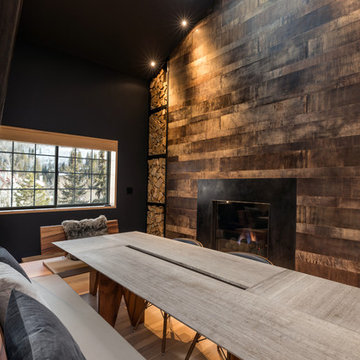
In this side of the room, a black wall matching with the wood materials around the fireplace, offer a warm and cozy ambiance for a cold night. While the light colored table and chairs that contrasts the wall, makes a light and clean look. The entire picture shows a rustic yet modish appearance of this mountain home.
Built by ULFBUILT. Contact us today to learn more.

A soft, luxurious dining room designed by Rivers Spencer with a 19th century antique walnut dining table surrounded by white dining chairs with upholstered head chairs in a light blue fabric. A Julie Neill crystal chandelier highlights the lattice work ceiling and the Susan Harter landscape mural.
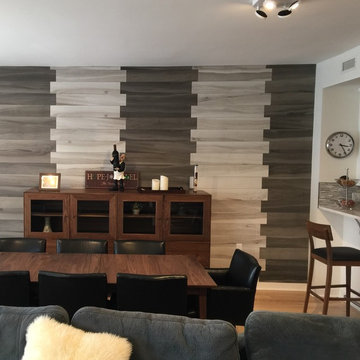
This is an accent wall in the living room. With customers open mind we came up with this concept. Instead of using one color we decided to use two tones of the same tile. We came up with this unique look.
Marcos C.
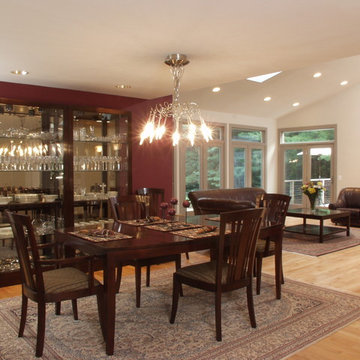
The traditional dining room opens to a large family room in this open concept floor plan. The family room features several glass French doors that open onto the deck and overlooking the property.
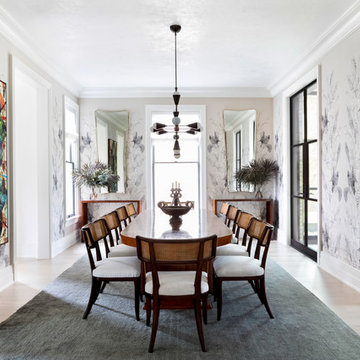
Austin Victorian by Chango & Co.
Architectural Advisement & Interior Design by Chango & Co.
Architecture by William Hablinski
Construction by J Pinnelli Co.
Photography by Sarah Elliott
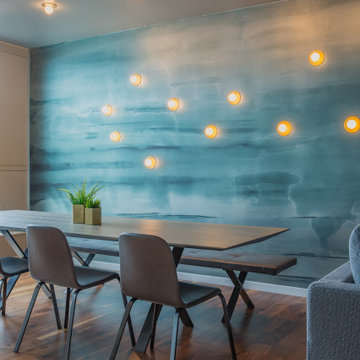
At home game room, home theatre, lounge area.
ニューヨークにあるラグジュアリーな広いコンテンポラリースタイルのおしゃれなダイニング (マルチカラーの壁、淡色無垢フローリング、暖炉なし、茶色い床、壁紙) の写真
ニューヨークにあるラグジュアリーな広いコンテンポラリースタイルのおしゃれなダイニング (マルチカラーの壁、淡色無垢フローリング、暖炉なし、茶色い床、壁紙) の写真
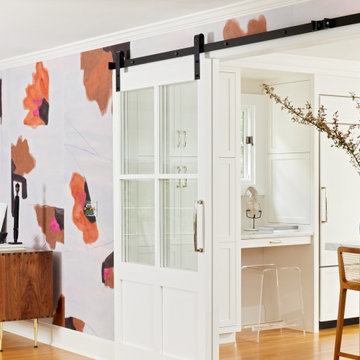
Handpainted on Japanese rice paper, the bold floral wallpaper envelopes this sophisticated dining room in a classic Easton, Connecticut home. Anchored by clean lined contemporary modern Danish furnishings, the welcoming dining room is custom designed for entertaining in pure style.
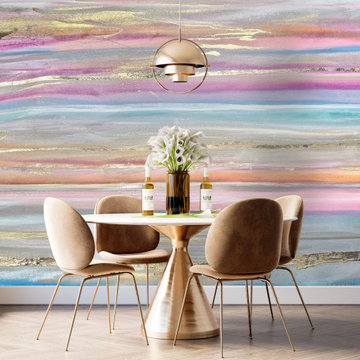
An airy mix of dusty purples, light pink, baby blue, grey, and gold wallpaper to make a commanding accent wall. Misty shapes, and smokey blends make our wall mural the perfect muted pop for a hallway or bedroom. Create real gold tones with the complimentary kit to transfer gold leaf onto the abstract, digital printed design. The "Horizon" mural is an authentic Blueberry Glitter painting converted into a large scale wall mural
Each mural comes in multiple sections that are approximately 24" wide.
Included with your purchase:
*Gold or Silver leafing kit (depending on style) to add extra shine to your mural!
*Multiple strips of paper to create a large wallpaper mural
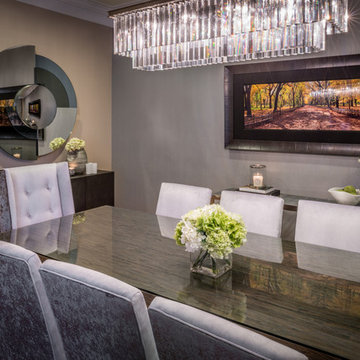
Chuck Williams
ヒューストンにあるラグジュアリーな広いトランジショナルスタイルのおしゃれな独立型ダイニング (淡色無垢フローリング、暖炉なし、マルチカラーの壁) の写真
ヒューストンにあるラグジュアリーな広いトランジショナルスタイルのおしゃれな独立型ダイニング (淡色無垢フローリング、暖炉なし、マルチカラーの壁) の写真
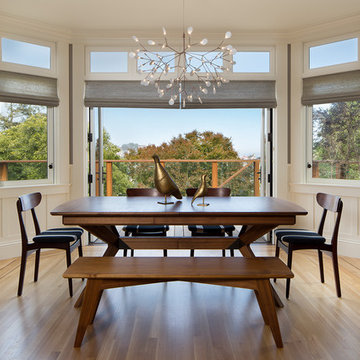
Designer: MODtage Design / Photographer: Paul Dyer
サンフランシスコにある高級な広いトランジショナルスタイルのおしゃれな独立型ダイニング (淡色無垢フローリング、暖炉なし、マルチカラーの壁、ベージュの床) の写真
サンフランシスコにある高級な広いトランジショナルスタイルのおしゃれな独立型ダイニング (淡色無垢フローリング、暖炉なし、マルチカラーの壁、ベージュの床) の写真
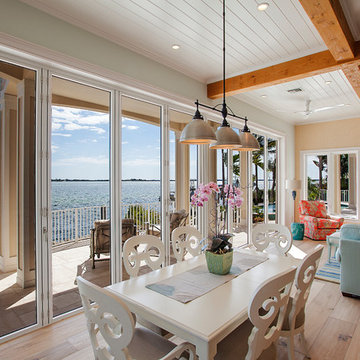
Odd Duck Photography
マイアミにある高級な広いビーチスタイルのおしゃれなLDK (マルチカラーの壁、淡色無垢フローリング、暖炉なし、ベージュの床) の写真
マイアミにある高級な広いビーチスタイルのおしゃれなLDK (マルチカラーの壁、淡色無垢フローリング、暖炉なし、ベージュの床) の写真
広いダイニング (淡色無垢フローリング、マルチカラーの壁) の写真
1
