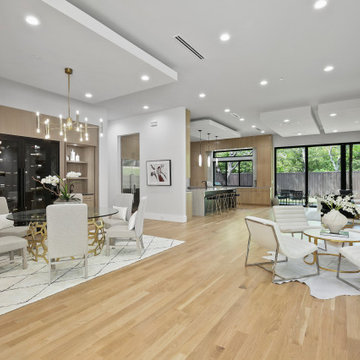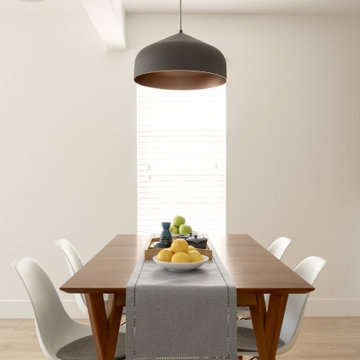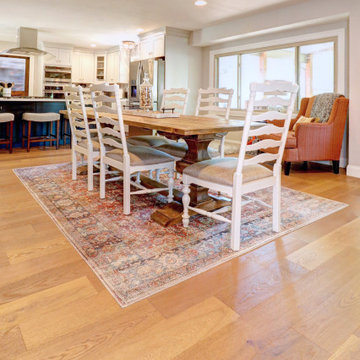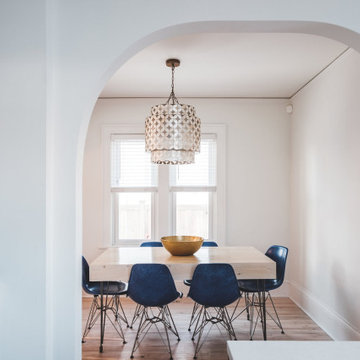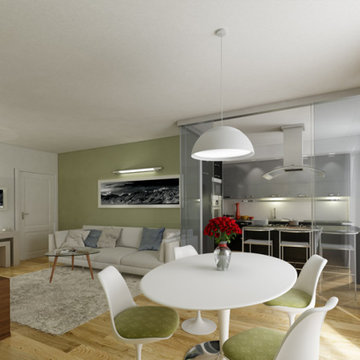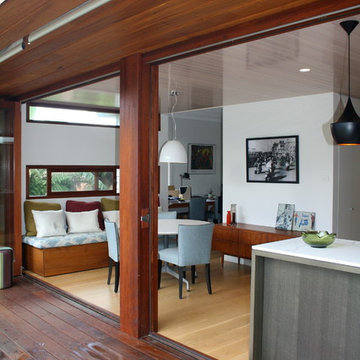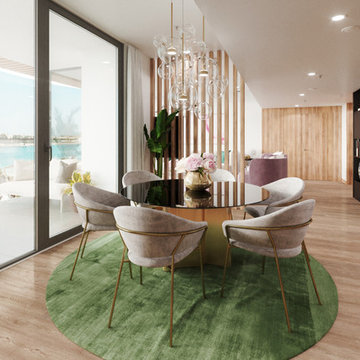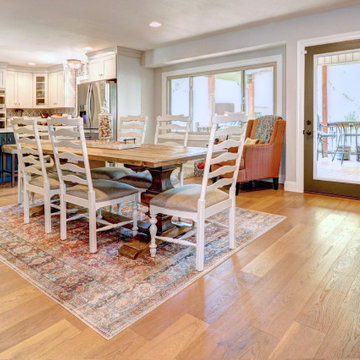ダイニングキッチン (淡色無垢フローリング、黄色い床) の写真
絞り込み:
資材コスト
並び替え:今日の人気順
写真 1〜20 枚目(全 79 枚)
1/4
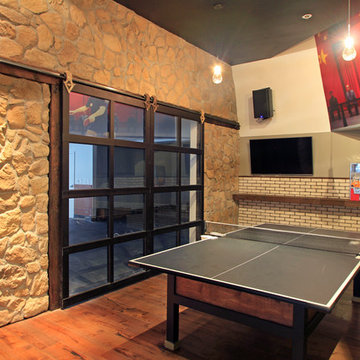
This is a recreation area inside Smoking Gun in San Diego. The glass garage doors were created in a barn style that gives an outlet to an outdoor area.
Sarah F
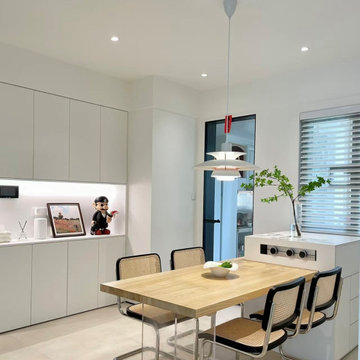
This is a case study of a client living in Hong Kong. The client's residence is a 100-square-meter home. The client approached us with a requirement to find suitable lighting fixtures for their entire house. The home decor style combines modern design with a mix of natural wood and Scandinavian influences. The client wanted to select different pendant lights for each room - the living room, dining room, two bedrooms, and balcony. They wished for these pendant lights to perfectly match the style and complement each room, while also being budget-friendly.
For the living room, the client desired a touch of Chinese-style wooden accents. Hence, we selected a bamboo-woven pendant light with a Chinese design. As for the balcony, the client wanted a consistent style with the living room, so we chose a double-layered bamboo-woven pendant light. For the two bedrooms, the master bedroom leaned towards a predominantly white color scheme, so we opted for a white Scandinavian-style pendant light. The second bedroom had a focus on natural wood, so we selected a wooden pumpkin-shaped pendant light. For the dining room, which had an overall modern white theme, we chose a white Macaron-style PH5 pendant light.
Interestingly, during the process of selecting lighting fixtures, the client also became interested in our multifunctional robot-inspired five-layered dressing table. They ultimately decided to purchase and install it in the master bedroom. Upon receiving the products, the client expressed their satisfaction with how well the lighting fixtures aligned with their requirements. We are delighted to share this case study with everyone, hoping to provide inspiration and ideas for their own home renovations.
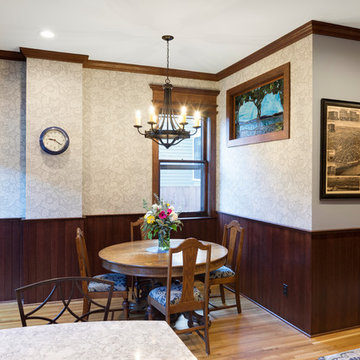
This 1800's Minneapolis kitchen needed to be updated! The homeowners were looking to preserve the integrity of the home and the era that it was built in, yet make it current and more functional for their family. We removed the dropped header and replaced it with a hidden header, reduced the size of the back of the fireplace, which faces the formal dining room, and took down all the yellow toile wallpaper and red paint. There was a bathroom where the new back entry comes into the dinette area, this was moved to the other side of the room to make the kitchen area more spacious. The woodwork in this house is truly a work of art, so the cabinets had to co-exist and work well with the existing. The cabinets are quartersawn oak and are shaker doors and drawers. The casing on the doors and windows differed depending on the area you were in, so we created custom moldings to recreate the gorgeous casing that existed on the kitchen windows and door. We used Cambria for the countertops and a gorgeous marble tile for the backsplash. What a beautiful kitchen!
SpaceCrafting
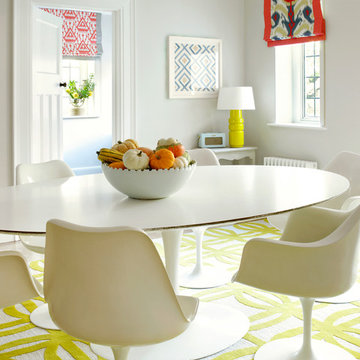
This dining suite is clean and simple and makes the area look large and open.
CLPM project manager tip - getting an excellent finish when decorating is very important with simple schemes such as this. Preparation of the walls is key.
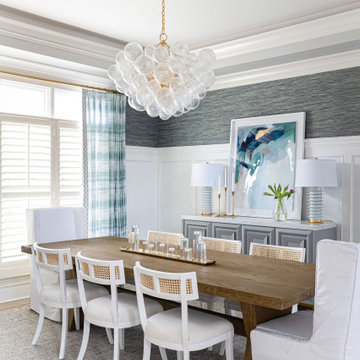
Bright, airy and bubbly dining space
シャーロットにあるお手頃価格の中くらいなトランジショナルスタイルのおしゃれなダイニングキッチン (青い壁、淡色無垢フローリング、黄色い床、折り上げ天井、壁紙) の写真
シャーロットにあるお手頃価格の中くらいなトランジショナルスタイルのおしゃれなダイニングキッチン (青い壁、淡色無垢フローリング、黄色い床、折り上げ天井、壁紙) の写真
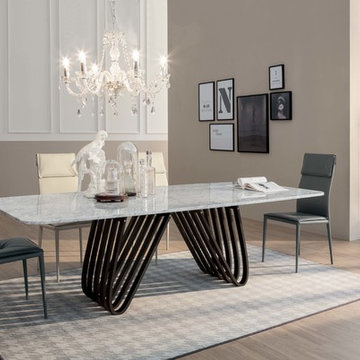
Arpa Dining Table is full of audacious design, denoting a sculpture with real Italian style. Manufactured in Italy by Tonin Casa, Arpa Dining Table is available as a fixed version and as an extension version featuring a sinuous base that’s inspired by the shape of the harp, which when translated into Italian is called arpa.
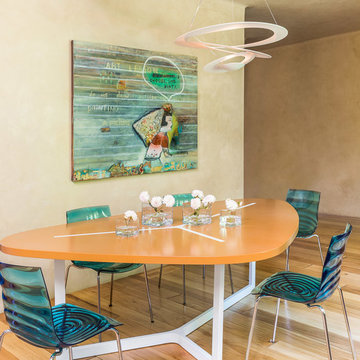
Kitchen eating area. Italian table and chairs.
Photos by David Duncan Livingston
サンフランシスコにある高級な広いエクレクティックスタイルのおしゃれなダイニングキッチン (淡色無垢フローリング、黄色い床) の写真
サンフランシスコにある高級な広いエクレクティックスタイルのおしゃれなダイニングキッチン (淡色無垢フローリング、黄色い床) の写真
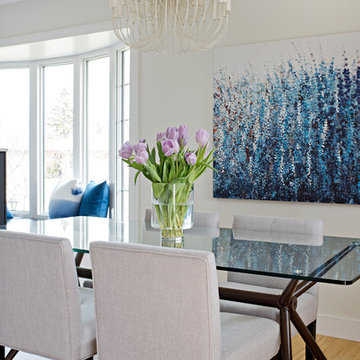
A dining room doesn’t need to be extravagant in architectural detail to feel inviting. All it takes is a great chandelier, beautiful furniture and artwork to create an inviting dining setting.
Photographer: Mike Chajecki
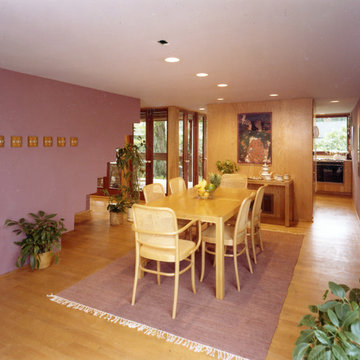
Maris/Semel
ニューオリンズにある高級な中くらいなコンテンポラリースタイルのおしゃれなダイニングキッチン (淡色無垢フローリング、黄色い床) の写真
ニューオリンズにある高級な中くらいなコンテンポラリースタイルのおしゃれなダイニングキッチン (淡色無垢フローリング、黄色い床) の写真
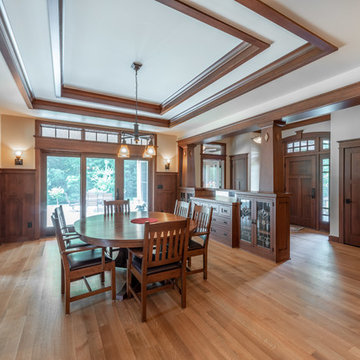
Elegant arts and crafts dining room in white quarter sawn oak
ミルウォーキーにある高級な中くらいなトラディショナルスタイルのおしゃれなダイニングキッチン (淡色無垢フローリング、黄色い床) の写真
ミルウォーキーにある高級な中くらいなトラディショナルスタイルのおしゃれなダイニングキッチン (淡色無垢フローリング、黄色い床) の写真
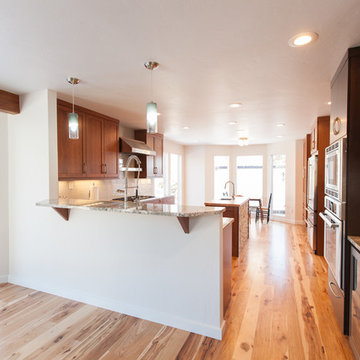
Opening up the kitchen allowed for an eat-in area and a keeping room. The light wood flooring allowed for two variations of wood cabinets accented by granite countertops and glass pendants.
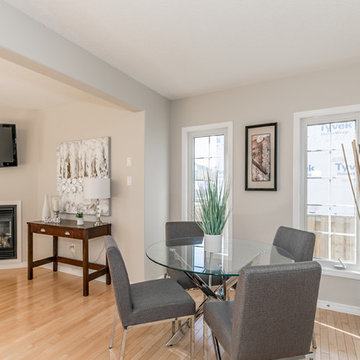
トロントにあるお手頃価格の小さなコンテンポラリースタイルのおしゃれなダイニングキッチン (グレーの壁、淡色無垢フローリング、コーナー設置型暖炉、木材の暖炉まわり、黄色い床) の写真
ダイニングキッチン (淡色無垢フローリング、黄色い床) の写真
1
