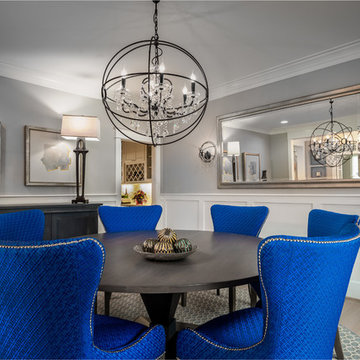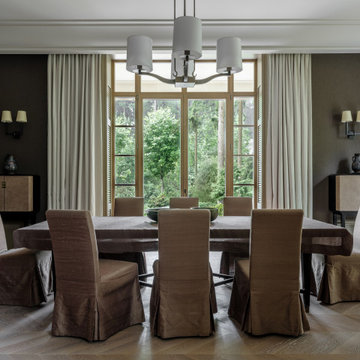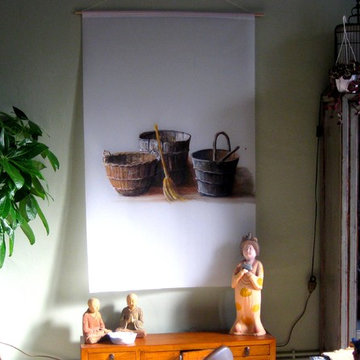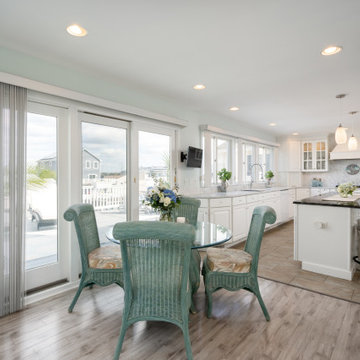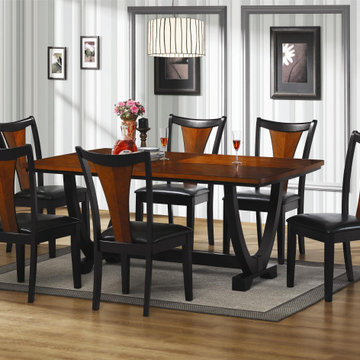ダイニング (淡色無垢フローリング、グレーの床、茶色い壁、緑の壁) の写真
絞り込み:
資材コスト
並び替え:今日の人気順
写真 1〜20 枚目(全 29 枚)
1/5

他の地域にある高級な広いカントリー風のおしゃれなLDK (緑の壁、淡色無垢フローリング、横長型暖炉、塗装板張りの暖炉まわり、グレーの床、塗装板張りの壁) の写真
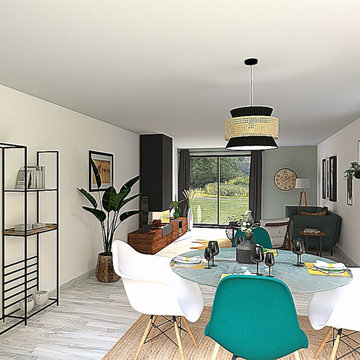
Le mobilier se veut léger pour plus de fluidité, ponctué d’un élément fort avec le meuble cheminée donnant du caractère à la pièce.
Coté jardin, on a opté pour des rideaux en coton gris pour créer une ambiance plus cosy.
Pour compléter cette déco zen, des touches de bois, de jolis tapis et de nombreuses plantes s’associent pour apporter une touche cocooning à cet espace au design minimaliste.
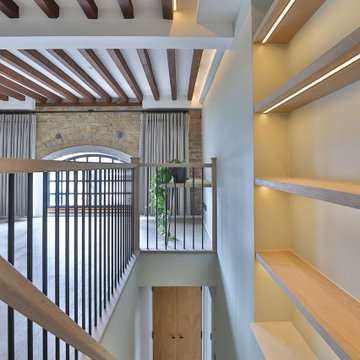
We replaced the previous worn laminate flooring with grey-toned oak flooring. The oak floating shelving in the alcove above the stairwell provides a wonderful feature, adding additional storage and creating interest. Strip lighting was fitted into the ceiling joists on either side of the room to add light and warmth. The stunning bespoke oak handrail was coated in the same grey-tone stain as the wood flooring, as was the desk and alcove shelving, creating a cohesiveness in the space. Soft grey velvet curtains were fitted to bring softness and warmth to the room, allowing the view of The Thames and stunning natural light to shine in through the arched window. The soft organic colour palette added so much to the space, making it a lovely calm, welcoming room to be in, and working perfectly with the red of the brickwork and ceiling beams. Discover more at: https://absoluteprojectmanagement.com/portfolio/matt-wapping/
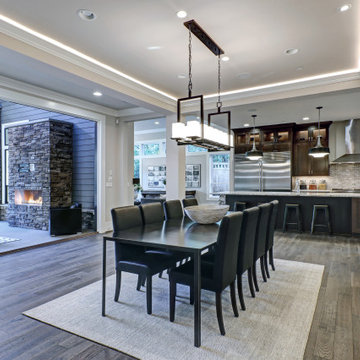
New home construction in Seattle, WA - 3400 SF
サンフランシスコにある高級な広いトランジショナルスタイルのおしゃれなダイニングキッチン (茶色い壁、淡色無垢フローリング、標準型暖炉、金属の暖炉まわり、グレーの床、折り上げ天井、レンガ壁) の写真
サンフランシスコにある高級な広いトランジショナルスタイルのおしゃれなダイニングキッチン (茶色い壁、淡色無垢フローリング、標準型暖炉、金属の暖炉まわり、グレーの床、折り上げ天井、レンガ壁) の写真
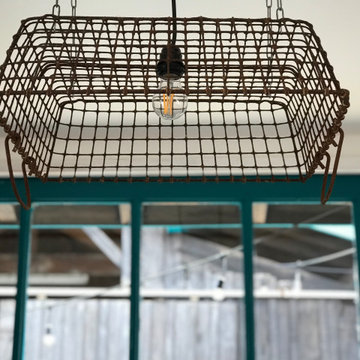
Ce projet consiste en la rénovation d'une grappe de cabanes ostréicoles dans le but de devenir un espace de dégustation d'huitres avec vue sur le port de la commune de La teste de Buch.
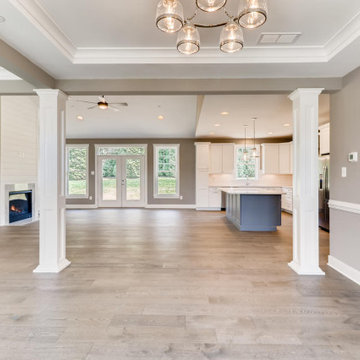
Open dining room, tray ceiling, chair rail, crown moulding and trimmed columns finish out this most inviting room.
ボルチモアにある巨大なトラディショナルスタイルのおしゃれなダイニング (茶色い壁、淡色無垢フローリング、グレーの床) の写真
ボルチモアにある巨大なトラディショナルスタイルのおしゃれなダイニング (茶色い壁、淡色無垢フローリング、グレーの床) の写真
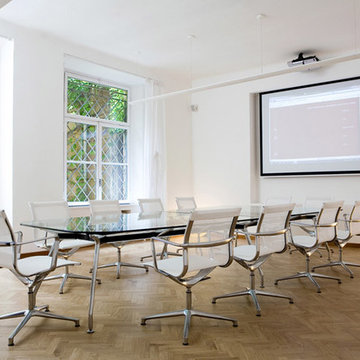
Aluminium Bürostuhl mit automatischem Drehrückstellfunktion für Ihr Konferenzraum.
ベルリンにあるラグジュアリーな中くらいなコンテンポラリースタイルのおしゃれなダイニング (緑の壁、グレーの床、淡色無垢フローリング、暖炉なし、コンクリートの暖炉まわり) の写真
ベルリンにあるラグジュアリーな中くらいなコンテンポラリースタイルのおしゃれなダイニング (緑の壁、グレーの床、淡色無垢フローリング、暖炉なし、コンクリートの暖炉まわり) の写真
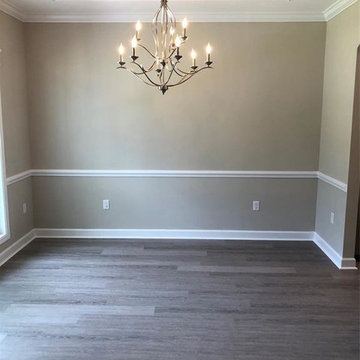
Formal dining room off of entry, tray ceilings, chair rail, chandelier.
他の地域にある高級な中くらいなコンテンポラリースタイルのおしゃれなダイニングキッチン (茶色い壁、淡色無垢フローリング、グレーの床) の写真
他の地域にある高級な中くらいなコンテンポラリースタイルのおしゃれなダイニングキッチン (茶色い壁、淡色無垢フローリング、グレーの床) の写真
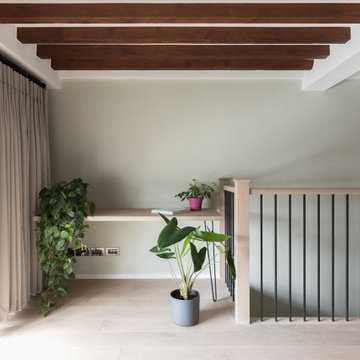
We replaced the previous worn laminate flooring with grey-toned oak flooring. A bespoke desk was fitted into the study nook, with iron hairpin legs to work with the other black fittings in the space. Soft grey velvet curtains were fitted to bring softness and warmth to the room, allowing the view of The Thames and stunning natural light to shine in through the arched window. The soft organic colour palette added so much to the space, making it a lovely calm, welcoming room to be in, and working perfectly with the red of the brickwork and ceiling beams. Discover more at: https://absoluteprojectmanagement.com/portfolio/matt-wapping/
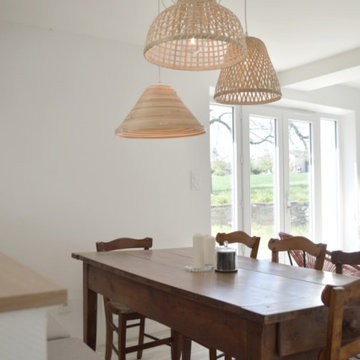
トゥールーズにある中くらいなミッドセンチュリースタイルのおしゃれなダイニング (緑の壁、淡色無垢フローリング、グレーの床) の写真
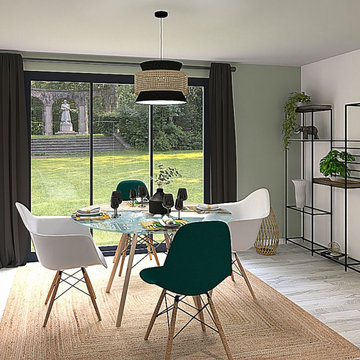
Cette configuration a une forme géométrique assez stricte dont il est possible de s’affranchir en jouant sur des formes variées mais discrètes. On choisit un meuble aux lignes minimalistes pour créer un jeu de dynamique qui rend l’ensemble moins figé.
La table ronde transparente se marie à merveille avec le tapis carré en jute naturel qui s’associent pour casser le côté rectangulaire de la pièce.
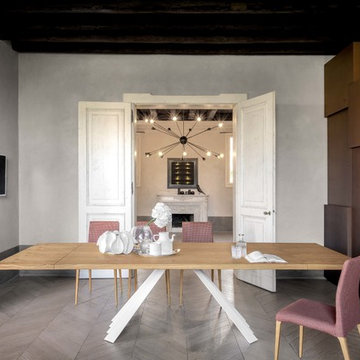
Ventaglio Dining Table is a centerpiece that integrates organic and timeless design with liberty, creativity and functionality. Manufactured in Italy by Tonin Casa, Ventaglio Dining Table is available as a fixed or as an extension solution and offers prolific customization opportunities that are based on both function and aesthetics.
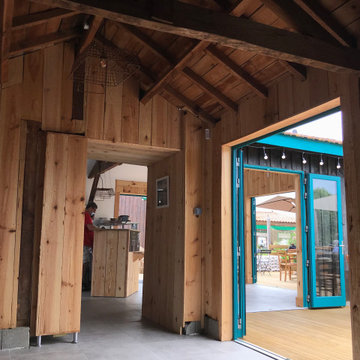
Ce projet consiste en la rénovation d'une grappe de cabanes ostréicoles dans le but de devenir un espace de dégustation d'huitres avec vue sur le port de la commune de La teste de Buch.

We removed a previous half-wall that was the balustrade above the stairwell, replacing it with a stunning oak and iron spindle balustrade. The industrial style worked well with the rest of the flat, having exposed brickwork, timber ceiling beams and steel factory-style windows throughout.
We replaced the previous worn laminate flooring with grey-toned oak flooring. A bespoke desk was fitted into the study nook, with iron hairpin legs to work with the other black fittings in the space. Soft grey velvet curtains were fitted to bring softness and warmth to the room, allowing the view of The Thames and stunning natural light to shine in through the arched window. The soft organic colour palette added so much to the space, making it a lovely calm, welcoming room to be in, and working perfectly with the red of the brickwork and ceiling beams. Discover more at: https://absoluteprojectmanagement.com/portfolio/matt-wapping/
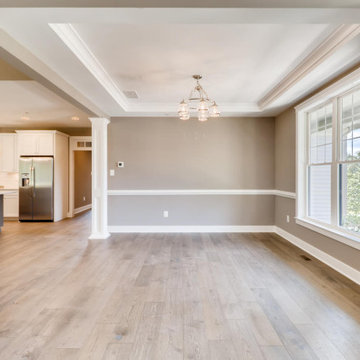
Open dining room, tray ceiling, chair rail, crown moulding and trimmed columns finish out this most inviting room.
ボルチモアにある巨大なトラディショナルスタイルのおしゃれなダイニング (茶色い壁、淡色無垢フローリング、グレーの床) の写真
ボルチモアにある巨大なトラディショナルスタイルのおしゃれなダイニング (茶色い壁、淡色無垢フローリング、グレーの床) の写真
ダイニング (淡色無垢フローリング、グレーの床、茶色い壁、緑の壁) の写真
1
