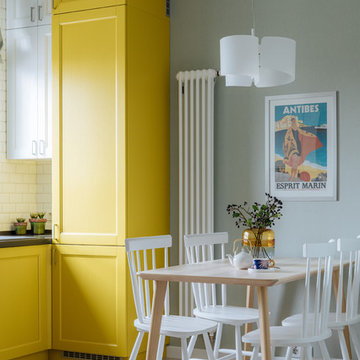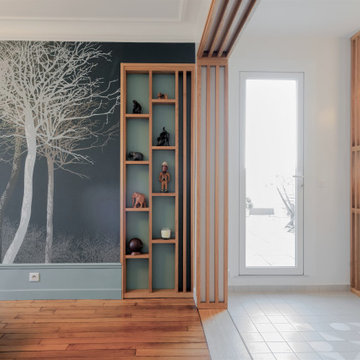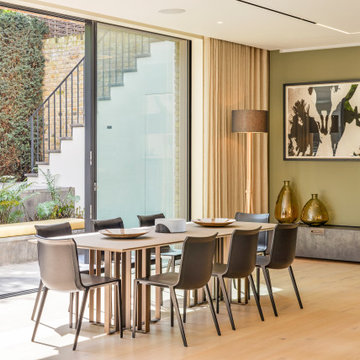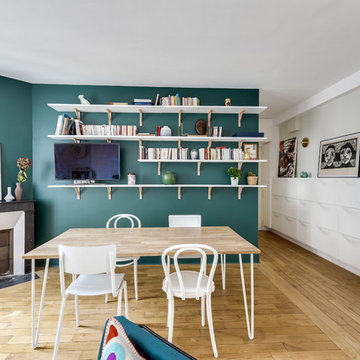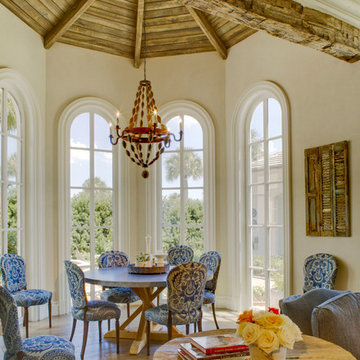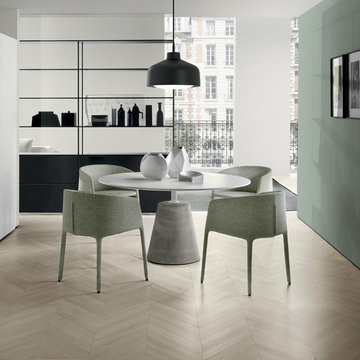ダイニング (淡色無垢フローリング、ベージュの床、緑の壁) の写真
絞り込み:
資材コスト
並び替え:今日の人気順
写真 41〜60 枚目(全 229 枚)
1/4
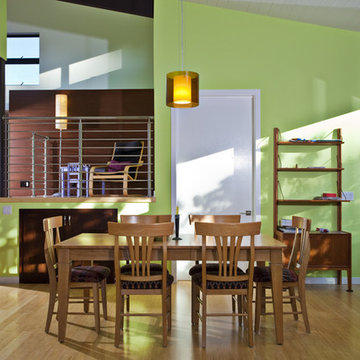
Strong horizontal lines and bold colors liven up this Eichler neighborhood. Uber green design features, passive solar design, and sustainable practices abound, making this small house a great place to live without making a large environmental footprint - Frank Paul Perez photo credit
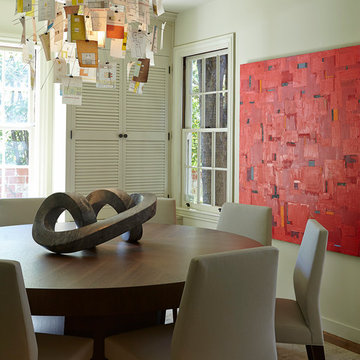
Interior Design: Pamela Pennington Studios. Photo Credit: Eric Zepeda
サンフランシスコにある高級な中くらいなコンテンポラリースタイルのおしゃれなダイニングキッチン (緑の壁、淡色無垢フローリング、暖炉なし、漆喰の暖炉まわり、ベージュの床) の写真
サンフランシスコにある高級な中くらいなコンテンポラリースタイルのおしゃれなダイニングキッチン (緑の壁、淡色無垢フローリング、暖炉なし、漆喰の暖炉まわり、ベージュの床) の写真
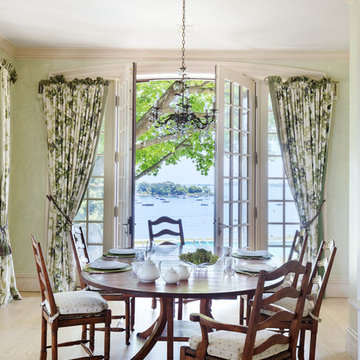
Set on the magnificent Long Island Sound, Field Point Circle has a celebrated history as Greenwich’s premier neighborhood—and is considered one of the 10 most prestigious addresses in the country. The Field Point Circle Association, with 27 estate homes, has a single access point and 24 hour security.
The Pryory was designed by the eminent architectural firm Cross & Cross in the spirit of an English countryside estate and is set on 2.4 waterfront acres with a private beach and mooring. Perched on a hilltop, the property’s rolling grounds unfold from the rear terrace down to the pool and rippling water’s edge.
Through the ivy-covered front door awaits the paneled grand entry with its soaring three-story carved wooden staircase. The adjacent double living room is bookended by stately fireplaces and flooded with light thanks to the span of windows and French doors out to the terrace and water beyond. Most rooms throughout the home boast water views, including the Great Room, which is cloaked in tiger oak and capped with hexagonal patterned high ceilings.
One of Greenwich’s famed Great Estates, The Pryory offers the finest workmanship, materials, architecture, and landscaping in an exclusive and unparalleled coastal setting.
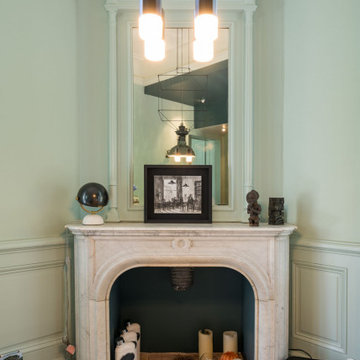
Comment imaginer une cuisine sans denaturer l'esprit d'une maison hausmanienne ?
Un pari que Synesthesies a su relever par la volonté delibérée de raconter une histoire. 40 m2 de couleurs, fonctionnalité, jeux de lumière qui évoluent au fil de la journée. Le tout en connexion avec un jardin.
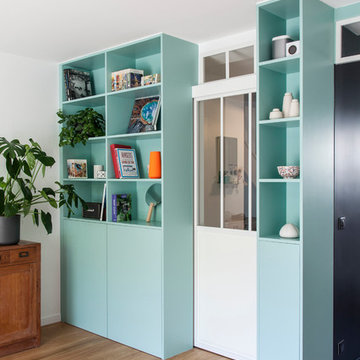
Bibliothèque sur mesure, avec porte coulissante intégrée.
パリにあるモダンスタイルのおしゃれなダイニング (緑の壁、淡色無垢フローリング、ベージュの床) の写真
パリにあるモダンスタイルのおしゃれなダイニング (緑の壁、淡色無垢フローリング、ベージュの床) の写真
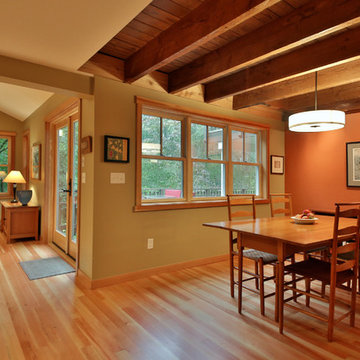
シアトルにある小さなトラディショナルスタイルのおしゃれなダイニングキッチン (緑の壁、淡色無垢フローリング、暖炉なし、ベージュの床) の写真
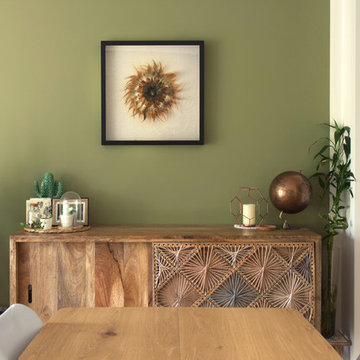
Optimisation des rangements dans le couloir. Cuisine réalisé sur mesure avec des matériaux bruts pour une ambiance raffinée. Salle de bain épurée et moderne.
Changement du sol, choix des couleurs, choix du mobilier. Suivi de chantier et présence durant la réception du chantier.
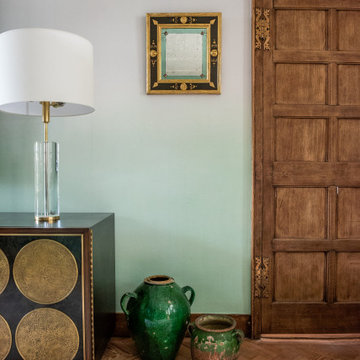
An old and dark transitionary space was transformed into a bright and fresh dining room. The room is off a conservatory and brings the outside in the house by using plants and greenery.
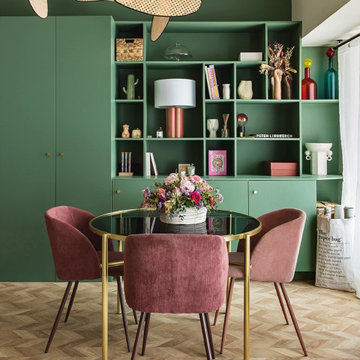
L’objectif premier pour cet espace de travail est d’optimiser au maximum chaque mètre carré et créer un univers à l’image de notre cliente. Véritable espace de vie celui-ci accueille de multiples fonctions : un espace travail, une cuisine, des alcoves pour se détendre, une bibliothèque de rangement et décoration notamment. Dans l’entrée, le mur miroir agrandit l’espace et accentue la luminosité ambiante. Coté bureaux, l’intégralité du mur devient un espace de rangement. La bibliothèque que nous avons dessinée sur-mesure permet de gagner de la place et vient s’adapter à l’espace disponible en proposant des rangements dissimulés, une penderie et une zone d’étagères ouverte pour la touche décorative.
Afin de délimiter l’espace, le choix d’une cloison claustra est une solution simple et efficace pour souligner la superficie disponible tout en laissant passer la lumière naturelle. Elle permet une douce transition entre l’entrée, les bureaux et la cuisine.
Associer la couleur « verte » à un matériau naturel comme le bois crée une ambiance 100% relaxante et agréable.
Les détails géométriques et abstraits, que l’on retrouve au sol mais également sur les tableaux apportent à l’intérieur une note très chic. Ce motif s’associe parfaitement au mobilier et permet de créer un relief dans la pièce.
L’utilisation de matières naturelles est privilégiée et donne du caractère à la décoration. Le raphia que l’on retrouve dans les suspensions ou le rotin pour les chaises dégage une atmosphère authentique, chaleureuse et détendue.
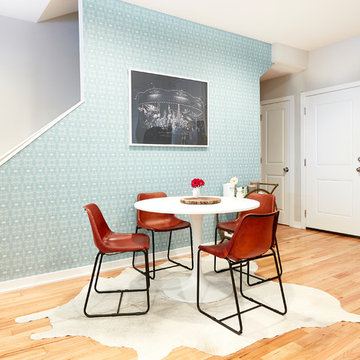
Photos: Brian Wetzel
フィラデルフィアにあるお手頃価格の中くらいなエクレクティックスタイルのおしゃれなダイニング (緑の壁、淡色無垢フローリング、暖炉なし、ベージュの床) の写真
フィラデルフィアにあるお手頃価格の中くらいなエクレクティックスタイルのおしゃれなダイニング (緑の壁、淡色無垢フローリング、暖炉なし、ベージュの床) の写真
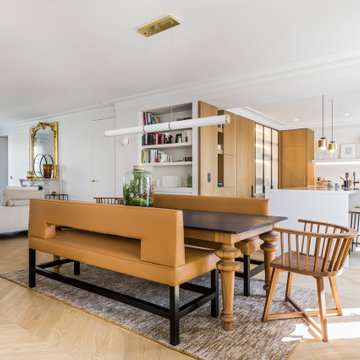
Photo : Romain Ricard
パリにある高級な中くらいなトラディショナルスタイルのおしゃれなLDK (緑の壁、淡色無垢フローリング、暖炉なし、ベージュの床、羽目板の壁) の写真
パリにある高級な中くらいなトラディショナルスタイルのおしゃれなLDK (緑の壁、淡色無垢フローリング、暖炉なし、ベージュの床、羽目板の壁) の写真
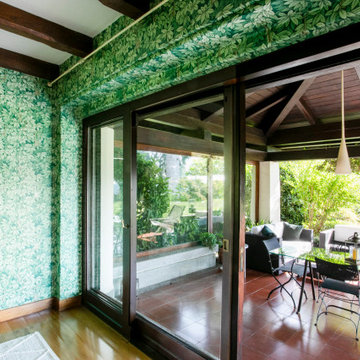
ミラノにあるお手頃価格の巨大なトラディショナルスタイルのおしゃれな独立型ダイニング (緑の壁、淡色無垢フローリング、ベージュの床、表し梁、壁紙) の写真
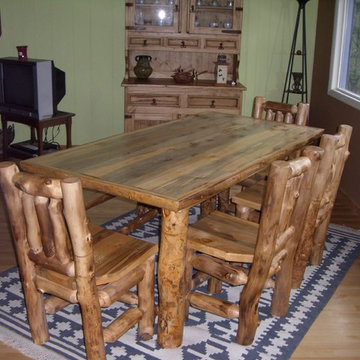
Custom dining set made using Colorado Aspen trees and beetle kill pine.
他の地域にある小さなラスティックスタイルのおしゃれな独立型ダイニング (緑の壁、淡色無垢フローリング、標準型暖炉、石材の暖炉まわり、ベージュの床) の写真
他の地域にある小さなラスティックスタイルのおしゃれな独立型ダイニング (緑の壁、淡色無垢フローリング、標準型暖炉、石材の暖炉まわり、ベージュの床) の写真
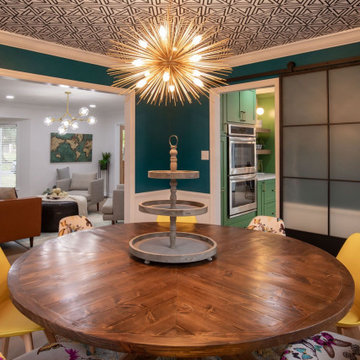
インディアナポリスにある中くらいなトランジショナルスタイルのおしゃれな独立型ダイニング (緑の壁、淡色無垢フローリング、ベージュの床、クロスの天井、羽目板の壁) の写真
ダイニング (淡色無垢フローリング、ベージュの床、緑の壁) の写真
3
