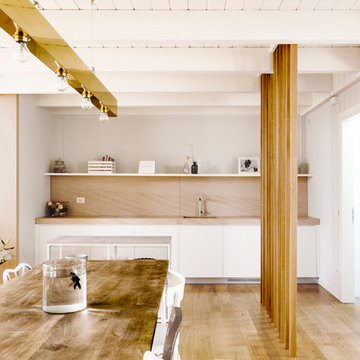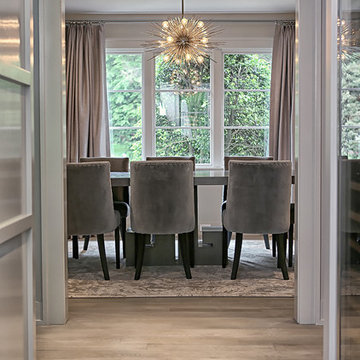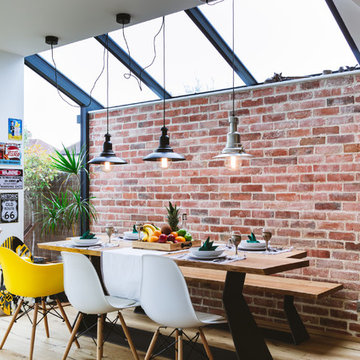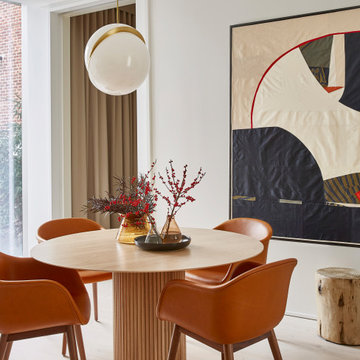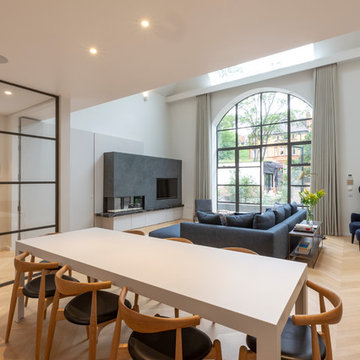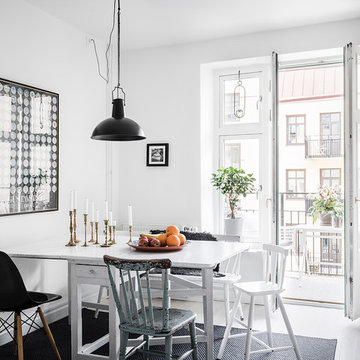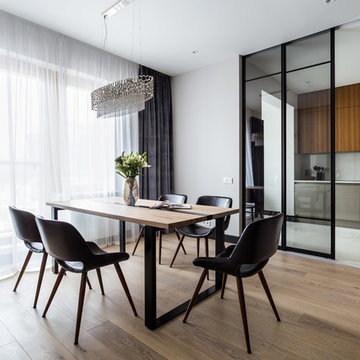ダイニング
絞り込み:
資材コスト
並び替え:今日の人気順
写真 401〜420 枚目(全 11,737 枚)
1/3
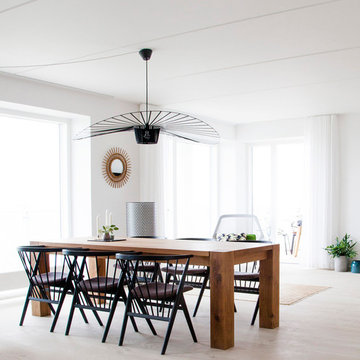
Pernille Enoch
コペンハーゲンにある中くらいな北欧スタイルのおしゃれなダイニング (白い壁、淡色無垢フローリング、ベージュの床) の写真
コペンハーゲンにある中くらいな北欧スタイルのおしゃれなダイニング (白い壁、淡色無垢フローリング、ベージュの床) の写真
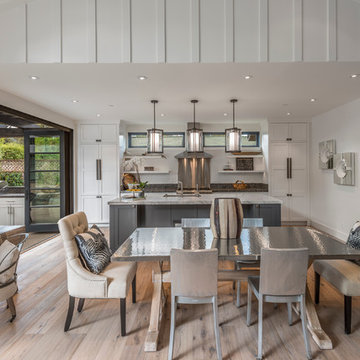
Interior Design by Pamala Deikel Design
Photos by Paul Rollis
サンフランシスコにある高級な中くらいなカントリー風のおしゃれなダイニングキッチン (白い壁、淡色無垢フローリング、暖炉なし、ベージュの床) の写真
サンフランシスコにある高級な中くらいなカントリー風のおしゃれなダイニングキッチン (白い壁、淡色無垢フローリング、暖炉なし、ベージュの床) の写真
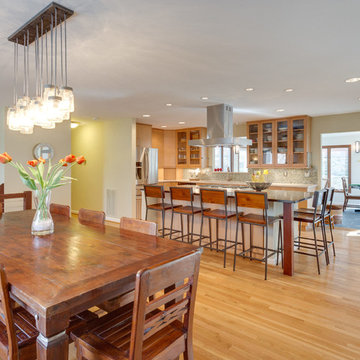
Photographs provided by Ashley Sullivan, Exposurely.
ワシントンD.C.にある広いコンテンポラリースタイルのおしゃれなLDK (ベージュの壁、淡色無垢フローリング、暖炉なし、ベージュの床、白い天井) の写真
ワシントンD.C.にある広いコンテンポラリースタイルのおしゃれなLDK (ベージュの壁、淡色無垢フローリング、暖炉なし、ベージュの床、白い天井) の写真

Experience urban sophistication meets artistic flair in this unique Chicago residence. Combining urban loft vibes with Beaux Arts elegance, it offers 7000 sq ft of modern luxury. Serene interiors, vibrant patterns, and panoramic views of Lake Michigan define this dreamy lakeside haven.
The dining room features a portion of the original ornately paneled ceiling, now recessed in a mirrored and lit alcove, contrasted with bright white walls and modern rift oak millwork. The custom elliptical table was designed by Radutny.
---
Joe McGuire Design is an Aspen and Boulder interior design firm bringing a uniquely holistic approach to home interiors since 2005.
For more about Joe McGuire Design, see here: https://www.joemcguiredesign.com/
To learn more about this project, see here:
https://www.joemcguiredesign.com/lake-shore-drive
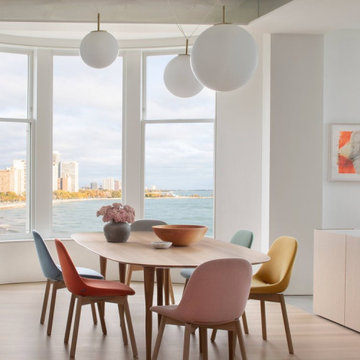
Experience urban sophistication meets artistic flair in this unique Chicago residence. Combining urban loft vibes with Beaux Arts elegance, it offers 7000 sq ft of modern luxury. Serene interiors, vibrant patterns, and panoramic views of Lake Michigan define this dreamy lakeside haven.
The dining room features a portion of the original ornately paneled ceiling, now recessed in a mirrored and lit alcove, contrasted with bright white walls and modern rift oak millwork. The custom elliptical table was designed by Radutny.
---
Joe McGuire Design is an Aspen and Boulder interior design firm bringing a uniquely holistic approach to home interiors since 2005.
For more about Joe McGuire Design, see here: https://www.joemcguiredesign.com/
To learn more about this project, see here:
https://www.joemcguiredesign.com/lake-shore-drive
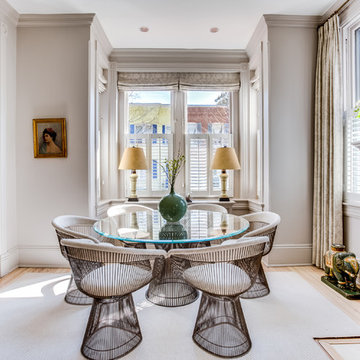
ワシントンD.C.にある中くらいなトランジショナルスタイルのおしゃれなLDK (グレーの壁、淡色無垢フローリング、標準型暖炉、ベージュの床、漆喰の暖炉まわり) の写真

a formal dining room acts as a natural extension of the open kitchen and adjacent bar
オレンジカウンティにある高級な中くらいなおしゃれなLDK (白い壁、淡色無垢フローリング、ベージュの床、三角天井、板張り壁) の写真
オレンジカウンティにある高級な中くらいなおしゃれなLDK (白い壁、淡色無垢フローリング、ベージュの床、三角天井、板張り壁) の写真
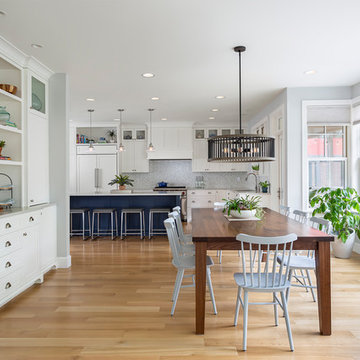
This home is a modern farmhouse on the outside with an open-concept floor plan and nautical/midcentury influence on the inside! From top to bottom, this home was completely customized for the family of four with five bedrooms and 3-1/2 bathrooms spread over three levels of 3,998 sq. ft. This home is functional and utilizes the space wisely without feeling cramped. Some of the details that should be highlighted in this home include the 5” quartersawn oak floors, detailed millwork including ceiling beams, abundant natural lighting, and a cohesive color palate.
Space Plans, Building Design, Interior & Exterior Finishes by Anchor Builders
Andrea Rugg Photography
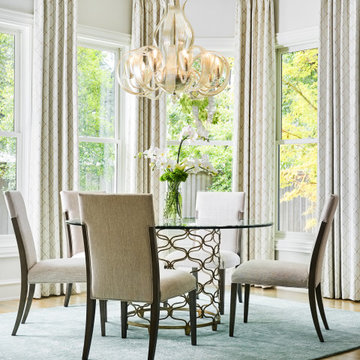
Photo Credit: Stephen Karlisch
他の地域にあるラグジュアリーな広いビーチスタイルのおしゃれな独立型ダイニング (白い壁、淡色無垢フローリング、ベージュの床) の写真
他の地域にあるラグジュアリーな広いビーチスタイルのおしゃれな独立型ダイニング (白い壁、淡色無垢フローリング、ベージュの床) の写真
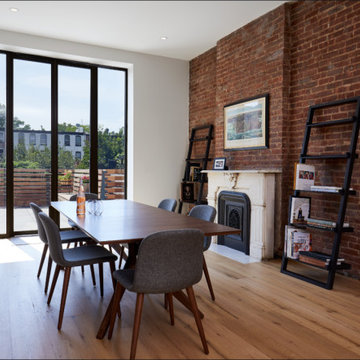
ニューヨークにある高級な中くらいなインダストリアルスタイルのおしゃれな独立型ダイニング (赤い壁、淡色無垢フローリング、標準型暖炉、石材の暖炉まわり、ベージュの床) の写真
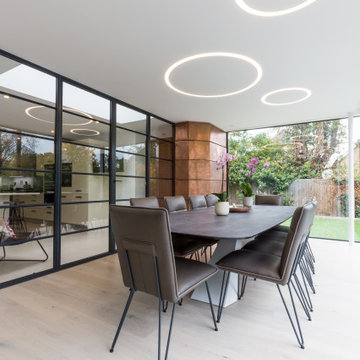
The 21st-century property was a contemporary development to which the extension improved integration of use, and circulation between the existing living spaces, and provided the much-needed link both visual and actual.
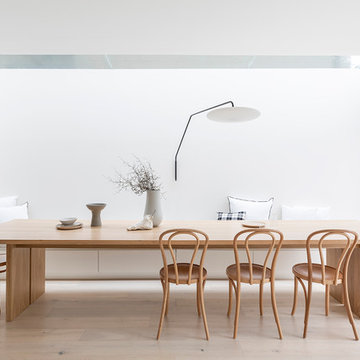
Photography: Pablo Veiga, Styling: Claire Delmar
シドニーにあるモダンスタイルのおしゃれなダイニングの照明 (白い壁、淡色無垢フローリング、ベージュの床) の写真
シドニーにあるモダンスタイルのおしゃれなダイニングの照明 (白い壁、淡色無垢フローリング、ベージュの床) の写真
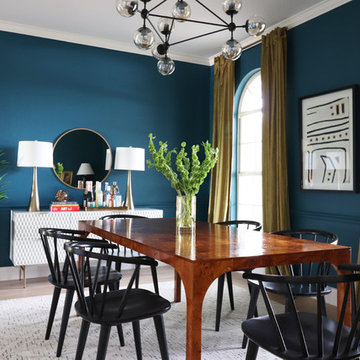
Photo: Kristin Laing © 2018 Houzz
オースティンにあるトランジショナルスタイルのおしゃれなダイニングの照明 (青い壁、ベージュの床、淡色無垢フローリング) の写真
オースティンにあるトランジショナルスタイルのおしゃれなダイニングの照明 (青い壁、ベージュの床、淡色無垢フローリング) の写真
21
