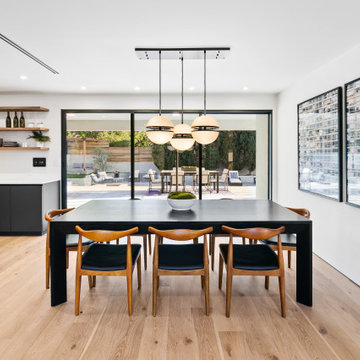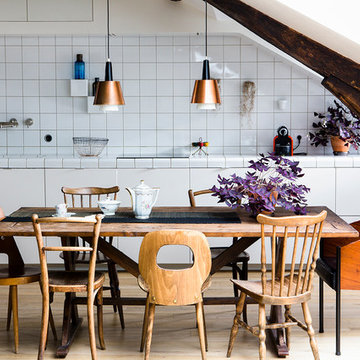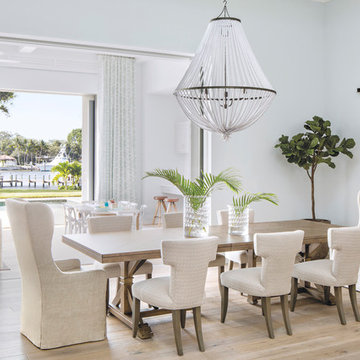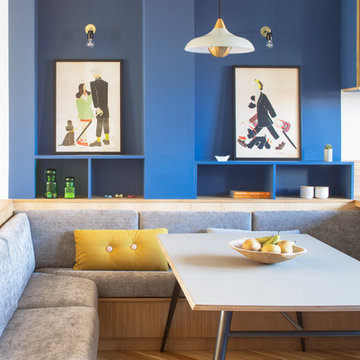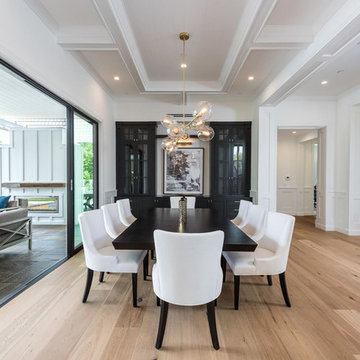LDK (淡色無垢フローリング、ベージュの床) の写真
絞り込み:
資材コスト
並び替え:今日の人気順
写真 1〜20 枚目(全 4,689 枚)
1/4

Large open-concept dining room featuring a black and gold chandelier, wood dining table, mid-century dining chairs, hardwood flooring, black windows, and shiplap walls.

Modern Dining Room in an open floor plan, sits between the Living Room, Kitchen and Outdoor Patio. The modern electric fireplace wall is finished in distressed grey plaster. Modern Dining Room Furniture in Black and white is paired with a sculptural glass chandelier. Floor to ceiling windows and modern sliding glass doors expand the living space to the outdoors.

Gorgeous open plan living area, ideal for large gatherings or just snuggling up and reading a book. The fireplace has a countertop that doubles up as a counter surface for horderves
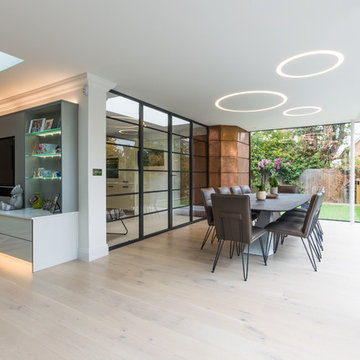
The living room and dining room flow seamlessly into each other in an 'L' shape, with the dining room surrounded at two sides by a corner minimal windows® system.
The single glazed Mondrian® system in the dining area featured two fixed screens on either side of the double door.

The architecture of this mid-century ranch in Portland’s West Hills oozes modernism’s core values. We wanted to focus on areas of the home that didn’t maximize the architectural beauty. The Client—a family of three, with Lucy the Great Dane, wanted to improve what was existing and update the kitchen and Jack and Jill Bathrooms, add some cool storage solutions and generally revamp the house.
We totally reimagined the entry to provide a “wow” moment for all to enjoy whilst entering the property. A giant pivot door was used to replace the dated solid wood door and side light.
We designed and built new open cabinetry in the kitchen allowing for more light in what was a dark spot. The kitchen got a makeover by reconfiguring the key elements and new concrete flooring, new stove, hood, bar, counter top, and a new lighting plan.
Our work on the Humphrey House was featured in Dwell Magazine.

Surrounded by canyon views and nestled in the heart of Orange County, this 9,000 square foot home encompasses all that is “chic”. Clean lines, interesting textures, pops of color, and an emphasis on art were all key in achieving this contemporary but comfortable sophistication.
Photography by Chad Mellon
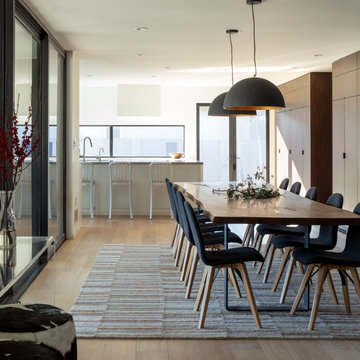
Dining and Kitchen. Floor-to-ceiling sliding glass doors enable indoor/outdoor living. Photo by Scott Hargis.
サンフランシスコにある高級な広いコンテンポラリースタイルのおしゃれなLDK (白い壁、淡色無垢フローリング、ベージュの床) の写真
サンフランシスコにある高級な広いコンテンポラリースタイルのおしゃれなLDK (白い壁、淡色無垢フローリング、ベージュの床) の写真
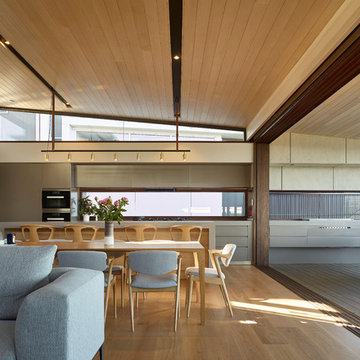
Scott Burrows Photography
サンシャインコーストにあるコンテンポラリースタイルのおしゃれなLDK (ベージュの壁、淡色無垢フローリング、ベージュの床) の写真
サンシャインコーストにあるコンテンポラリースタイルのおしゃれなLDK (ベージュの壁、淡色無垢フローリング、ベージュの床) の写真
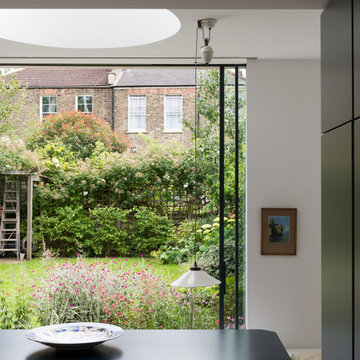
The dining table has been positioned so that you look directly out across the garden.
ロンドンにある高級な中くらいなコンテンポラリースタイルのおしゃれなLDK (白い壁、淡色無垢フローリング、ベージュの床) の写真
ロンドンにある高級な中くらいなコンテンポラリースタイルのおしゃれなLDK (白い壁、淡色無垢フローリング、ベージュの床) の写真
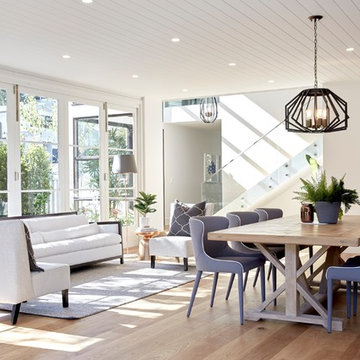
This exquisite Hamptons style home was architecturally designed with free flowing space and luxurious details applied throughout. The effortless transition from the open plan interior to the outside garden is seamless, and the use of natural light highlights every perfect finishing in the home. This home exudes the essentials of Hamptons styling where classic sophistication and casual elegance meet a relaxed and comfortable feel.
Intrim® SK384 timber skirting boards have been used throughout to enhance the overall look of each room.
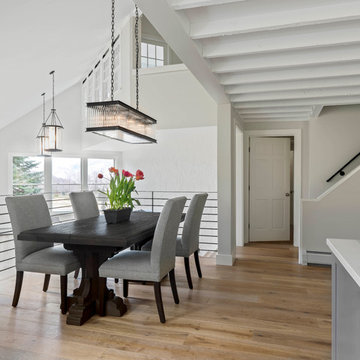
Our clients had a beautiful but dated family ski home that was in desperate need of a face lift. We did just that. By moving walls, redoing the kitchen, bathrooms, bedrooms and dining area as well as the living room we were able to bring a fresh modern rustic feel to this residence
LDK (淡色無垢フローリング、ベージュの床) の写真
1




