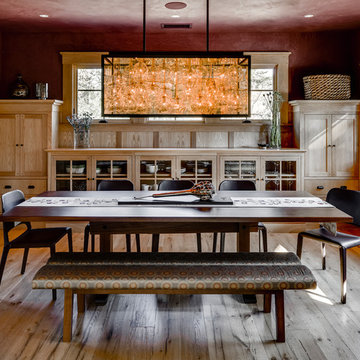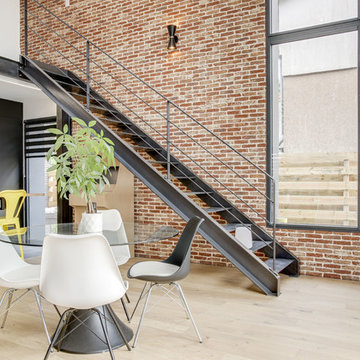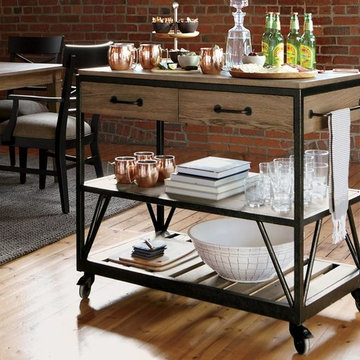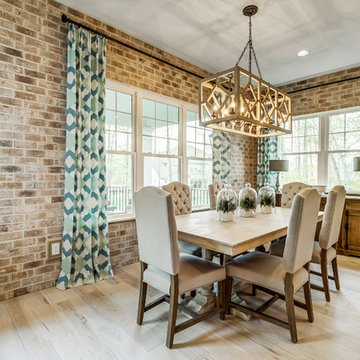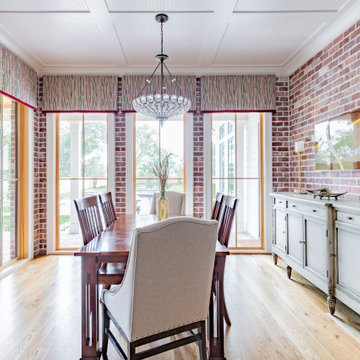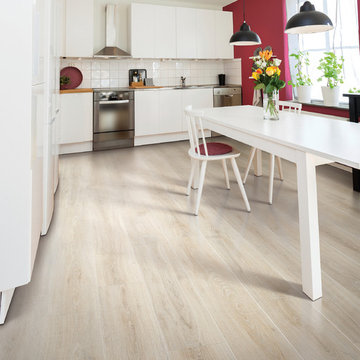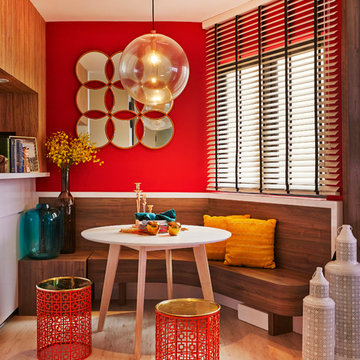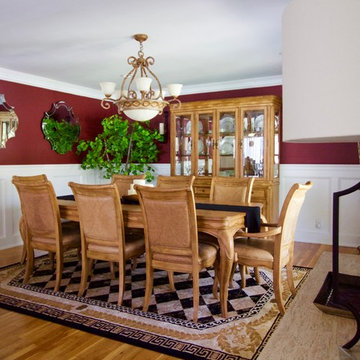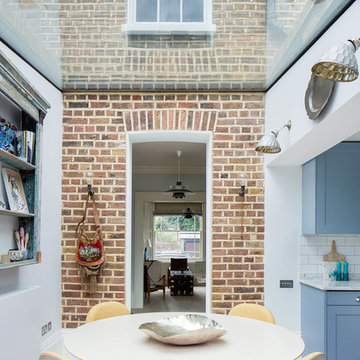ダイニング (淡色無垢フローリング、ベージュの床、赤い壁) の写真
絞り込み:
資材コスト
並び替え:今日の人気順
写真 1〜20 枚目(全 78 枚)
1/4
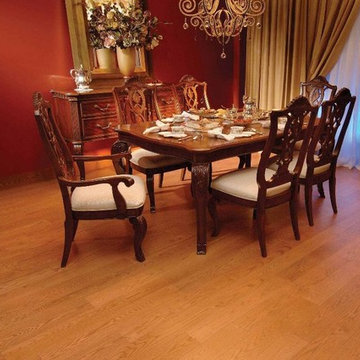
ワシントンD.C.にある広いトラディショナルスタイルのおしゃれな独立型ダイニング (赤い壁、淡色無垢フローリング、暖炉なし、ベージュの床) の写真
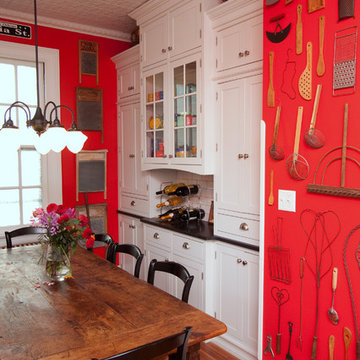
Cabinetry by Showplace, Granite Countertop, Cabinet Hardware by Amerock, Faucet by Newport Brass
ニューヨークにある高級な中くらいなカントリー風のおしゃれな独立型ダイニング (淡色無垢フローリング、赤い壁、暖炉なし、ベージュの床) の写真
ニューヨークにある高級な中くらいなカントリー風のおしゃれな独立型ダイニング (淡色無垢フローリング、赤い壁、暖炉なし、ベージュの床) の写真
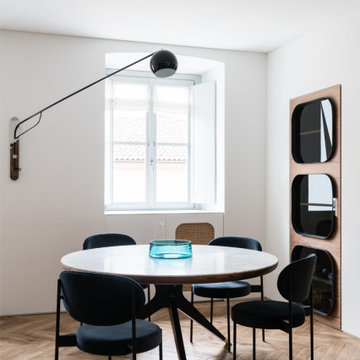
Designed by Fabio Fantolino, Lagrange House is located in the heart of the city of Turin. Two apartments in one inhabited by mother and son, perceived as a single space that may be divided allowing each to preserve a sense of individual personality and independence.
The internal design is inspired by the styles of the 1950’s and 1970’s, each a contamination of the other.
The hand-sanded Hungarian oak herringbone flooring sets the scene forthe entire project. Some items are found in both apartments: the handles, the round table in the dining area.
The mother resides in the larger apartment, which is elegant and sophisticated thanks to the richness of the materials used, the marble, the fabric and the highly polished steel features.
The flavour of the 1950s finds its greatest expression in the living area which, apart from its elegance offers different areas of expression. The conversation area is developed around a Minotti Freeman Tailor sofa, featuring a rigorous cotton titanium-coloured fabric and a double-stitched linearmotif, typical of the 1950's, contrasting with soft elements such as carpets, De La Cuona pale pink velvet-covered armchairs with Bowl by Mater tables at their sides. The study area has a walnut desk, softened by the light from an Aballs T by Parachilna suspension Lamp. The Calacatta gold marble table surrounded by dark velvet Verpan chairs with a black structure is in the centre of the dining area, illuminated by the warm light from a black Tango lamp from the Phanto collection.
The setting is completed by two parallel niches and a black burnished iron archway: a glass showcase for dishes and an opening allowing for a glimpse of the kitchen in black fenix with shelving in American walnut enriched with Calacatta gold marble interspersed by TopanVP6 coloured pendants by &Tradition.
The guest bathroom maximizes the richness of Arabescato marble used as a vertical lining which contrasts with the aquamarine door of the washbasin cabinet with circular walnut particulars.
The upstairs sleeping area is conceived as a haven, an intimate place between the delicacy of light grey wood panelling, a Phanto PawFloor lamp and a Verner Panton black flowerpot bedside lamp. To further define this atmosphere, the Gubi Beetle Chair seat with a black structure and velvet lining and the table lamp designed by the architect Fabio Fantolino.
The smaller apartment has a design closer to the '70s. The loung has a more contemporary and informal air, a Percival Lafer vintage leather armchair, a petrol-coloured Gianfranco Frattini for Tacchini sofa and light alcantara chrome-plated tubular chairs.
The kitchen can be closed-in on itself, serving as a background to the dining area. The guest bathroom has dark tones in red Levanto marble with details in black and chromed iron.
The sleeping area features a blue velvet headboard and a corner white panelling in the corner that houses a wall cabinet, bedside table and custom made lamp.
The bond between the two home owners and, consequently, between the two apartments is underlined by the seamlessly laid floor and airs details that represent a unique design that adapts and models the personality of the individual, revisiting different historical eras that are exalted by the use of contemporary design icons.
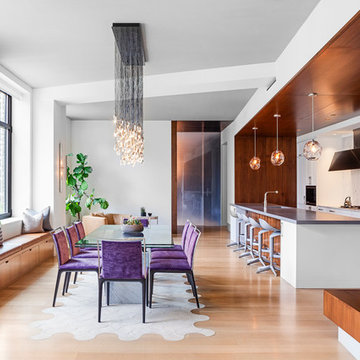
Kitchen dining and breakfast nook facing home office and private corridor
ニューヨークにある広いコンテンポラリースタイルのおしゃれなLDK (淡色無垢フローリング、赤い壁、ベージュの床) の写真
ニューヨークにある広いコンテンポラリースタイルのおしゃれなLDK (淡色無垢フローリング、赤い壁、ベージュの床) の写真
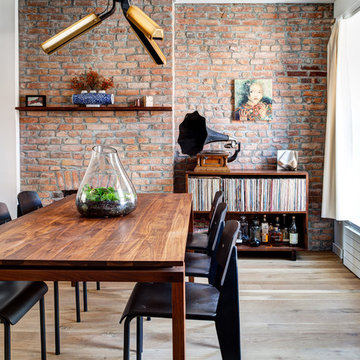
Along the fireplace, the existing brick is exposed to save on finishes, but also add a rustic texture to the space, in contrast with the clean, modern white finishes. To warm up the space, warm walnut furnishings are introduced.
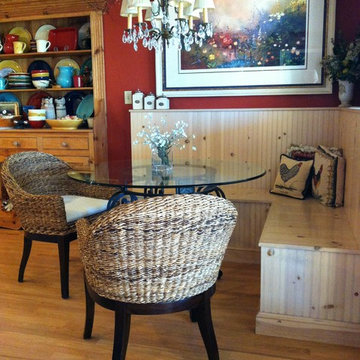
A corner banquette is an ideal solution for entertaining guests as well as a quiet family dinner.
オクラホマシティにある中くらいなエクレクティックスタイルのおしゃれなダイニングキッチン (赤い壁、淡色無垢フローリング、ベージュの床) の写真
オクラホマシティにある中くらいなエクレクティックスタイルのおしゃれなダイニングキッチン (赤い壁、淡色無垢フローリング、ベージュの床) の写真
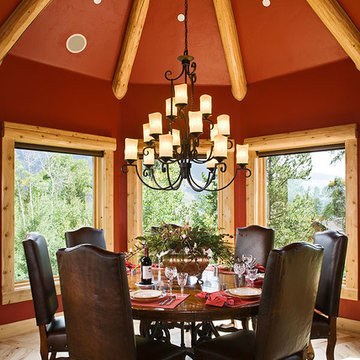
他の地域にある中くらいなラスティックスタイルのおしゃれな独立型ダイニング (赤い壁、淡色無垢フローリング、暖炉なし、ベージュの床) の写真
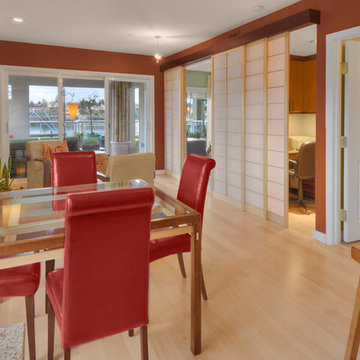
他の地域にあるお手頃価格の小さなコンテンポラリースタイルのおしゃれなダイニングキッチン (赤い壁、淡色無垢フローリング、暖炉なし、ベージュの床) の写真
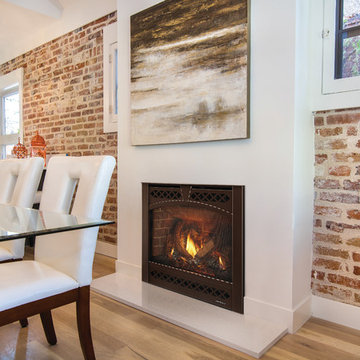
プロビデンスにある中くらいなコンテンポラリースタイルのおしゃれなダイニングキッチン (赤い壁、淡色無垢フローリング、標準型暖炉、木材の暖炉まわり、ベージュの床) の写真
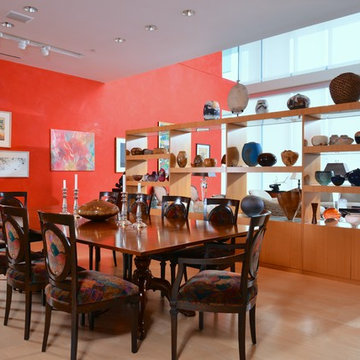
The owner requested a multi-step process of plaster and a wax finish on the red lustrous wall, making use of the abundant natural light to reflect warmth across the dining room. Open space allows spectacular view as well as opens onto the terrace overlooking the Dallas Arts District.
Architect: Holly Hall, CAPS, hpd architecture + interiors
Interior Designer: Neal Stewart
Photographer: Michael Hunter
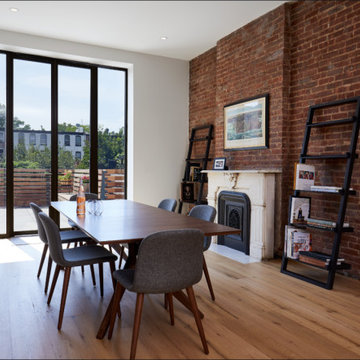
ニューヨークにある高級な中くらいなインダストリアルスタイルのおしゃれな独立型ダイニング (赤い壁、淡色無垢フローリング、標準型暖炉、石材の暖炉まわり、ベージュの床) の写真
ダイニング (淡色無垢フローリング、ベージュの床、赤い壁) の写真
1
