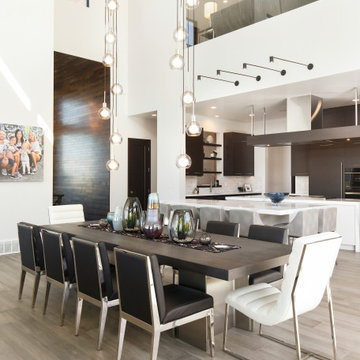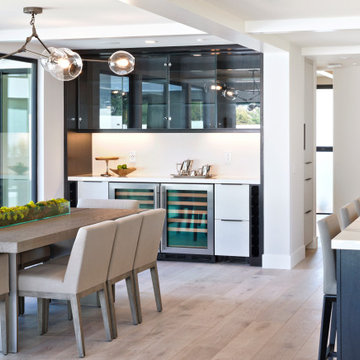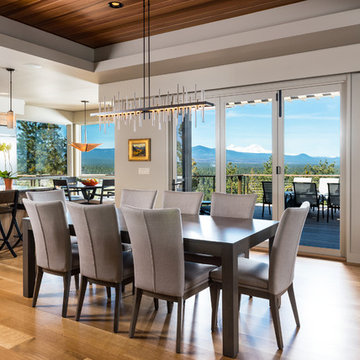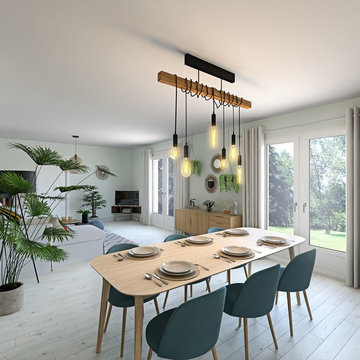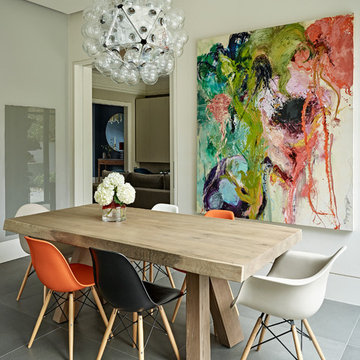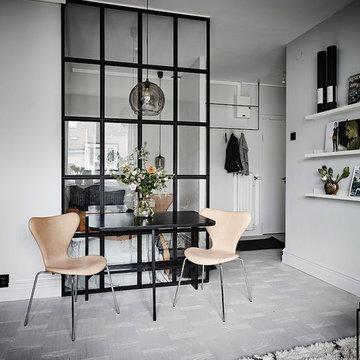ダイニング (淡色無垢フローリング、テラコッタタイルの床、グレーの床、マルチカラーの床) の写真
絞り込み:
資材コスト
並び替え:今日の人気順
写真 1〜20 枚目(全 1,359 枚)
1/5
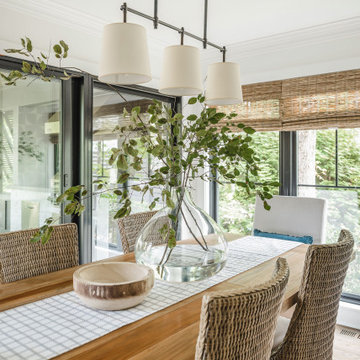
Natural, authentic materials were used through out the house, adding warmth and layers to the crisp color pallette.
シャーロットにある高級な中くらいなビーチスタイルのおしゃれなダイニングキッチン (白い壁、淡色無垢フローリング、マルチカラーの床) の写真
シャーロットにある高級な中くらいなビーチスタイルのおしゃれなダイニングキッチン (白い壁、淡色無垢フローリング、マルチカラーの床) の写真

The master suite in this 1970’s Frank Lloyd Wright-inspired home was transformed from open and awkward to clean and crisp. The original suite was one large room with a sunken tub, pedestal sink, and toilet just a few steps up from the bedroom, which had a full wall of patio doors. The roof was rebuilt so the bedroom floor could be raised so that it is now on the same level as the bathroom (and the rest of the house). Rebuilding the roof gave an opportunity for the bedroom ceilings to be vaulted, and wood trim, soffits, and uplighting enhance the Frank Lloyd Wright connection. The interior space was reconfigured to provide a private master bath with a soaking tub and a skylight, and a private porch was built outside the bedroom.
The dining room was given a face-lift by removing the old mirrored china built-in along the wall and adding simple shelves in its place.
Contractor: Meadowlark Design + Build
Interior Designer: Meadowlark Design + Build
Photographer: Emily Rose Imagery
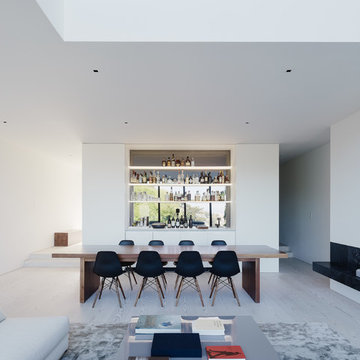
Architect: Edmonds + Lee
Photographer: Joe Fletcher
サンフランシスコにあるモダンスタイルのおしゃれなダイニング (白い壁、淡色無垢フローリング、横長型暖炉、グレーの床) の写真
サンフランシスコにあるモダンスタイルのおしゃれなダイニング (白い壁、淡色無垢フローリング、横長型暖炉、グレーの床) の写真

Open concept, modern farmhouse with a chef's kitchen and room to entertain.
オースティンにあるラグジュアリーな広いカントリー風のおしゃれなダイニングキッチン (グレーの壁、淡色無垢フローリング、標準型暖炉、石材の暖炉まわり、グレーの床、板張り天井) の写真
オースティンにあるラグジュアリーな広いカントリー風のおしゃれなダイニングキッチン (グレーの壁、淡色無垢フローリング、標準型暖炉、石材の暖炉まわり、グレーの床、板張り天井) の写真
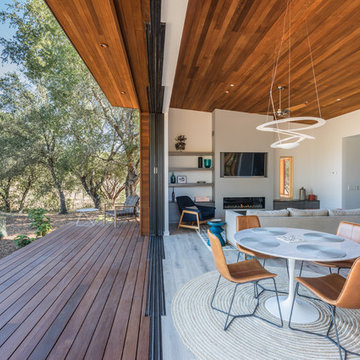
サンフランシスコにある中くらいなコンテンポラリースタイルのおしゃれなLDK (白い壁、淡色無垢フローリング、横長型暖炉、漆喰の暖炉まわり、グレーの床) の写真
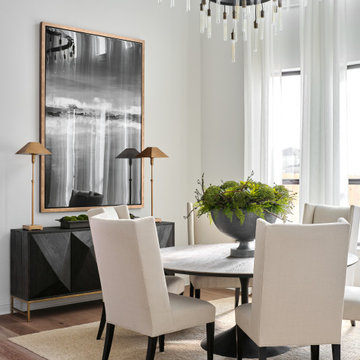
To give the light and airy look that our client desired, we began the dining room design by hanging custom 21' tall sheer drapes from a custom curved iron drapery rod. This was accomplished by making a paper template of the curved window wall and mailing it to the drapery rod vendor to have a custom curved rod manufactured for our dining room. Next, we hung a 60" diameter dramatic chandelier from the ceiling. This required reinforcing the ceiling to carry the weight of the new larger chandelier, and by erecting three tiers of scaffolding for three men to stand on while installing the new chandelier. The space is anchored by a 72" diameter dining table with tall back dining chairs to emphasize the height of the room. An 81" tall piece of artwork hangs above the modern buffet and provides contrast to the white walls. Tall buffet lamps, custom greenery and a textured woven rug complete the dramatic space. A simple color scheme and large dramatic pieces make this dining room a breathtaking space to remember.
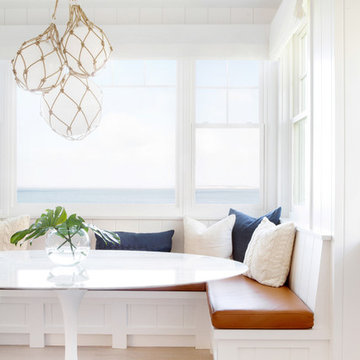
Architectural advisement, Interior Design, Custom Furniture Design & Art Curation by Chango & Co.
Photography by Sarah Elliott
See the feature in Domino Magazine

Old dairy barn completely remodeled into a wedding venue/ event center. Lower level area ready for weddings
ワシントンD.C.にあるラグジュアリーな巨大なカントリー風のおしゃれなLDK (淡色無垢フローリング、グレーの床) の写真
ワシントンD.C.にあるラグジュアリーな巨大なカントリー風のおしゃれなLDK (淡色無垢フローリング、グレーの床) の写真
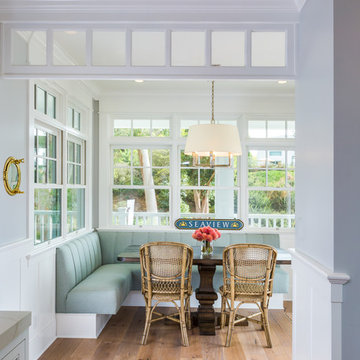
Breakfast Nook with Ocean Views
Owen McGoldrick
サンディエゴにある高級な中くらいなビーチスタイルのおしゃれな独立型ダイニング (青い壁、淡色無垢フローリング、グレーの床) の写真
サンディエゴにある高級な中くらいなビーチスタイルのおしゃれな独立型ダイニング (青い壁、淡色無垢フローリング、グレーの床) の写真
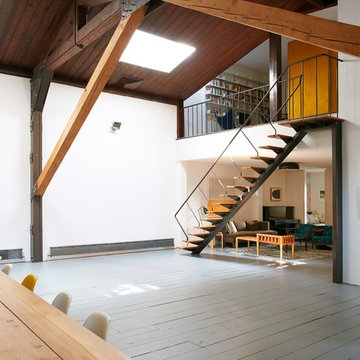
Jason Schmidt
ニューヨークにあるインダストリアルスタイルのおしゃれなLDK (白い壁、淡色無垢フローリング、グレーの床、暖炉なし) の写真
ニューヨークにあるインダストリアルスタイルのおしゃれなLDK (白い壁、淡色無垢フローリング、グレーの床、暖炉なし) の写真

The beautiful barrel and wood ceiling treatments along with the wood herringbone floor pattern help clearly define the separate living areas.
ダラスにある高級な広いモダンスタイルのおしゃれなLDK (白い壁、淡色無垢フローリング、標準型暖炉、マルチカラーの床) の写真
ダラスにある高級な広いモダンスタイルのおしゃれなLDK (白い壁、淡色無垢フローリング、標準型暖炉、マルチカラーの床) の写真
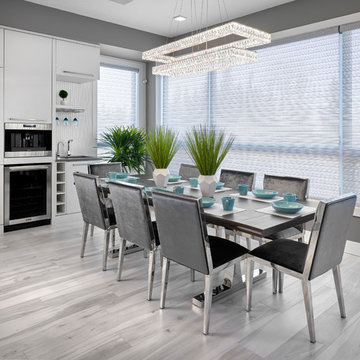
Gorgeous kitchen meant for entertaining. 2 islands. Seats 36 with table. 2 appliance garages. Eat up breakfast bar. Built in coffee station and hot water on demand for tea.
ダイニング (淡色無垢フローリング、テラコッタタイルの床、グレーの床、マルチカラーの床) の写真
1
