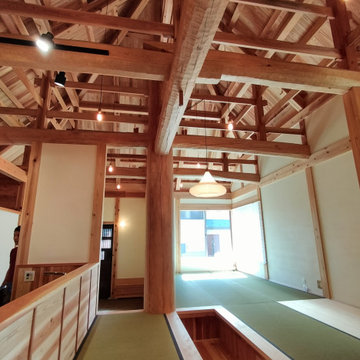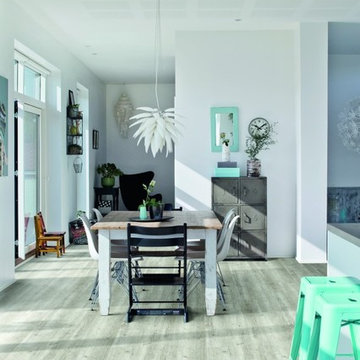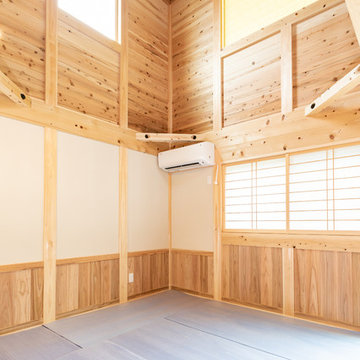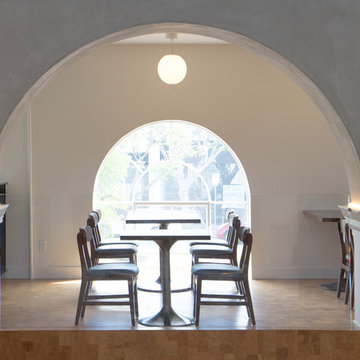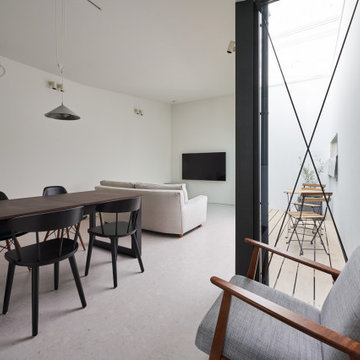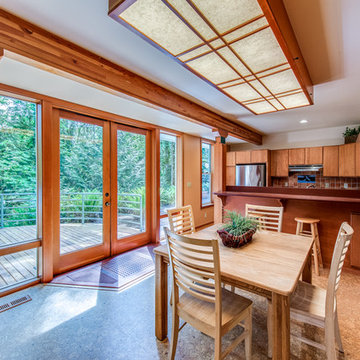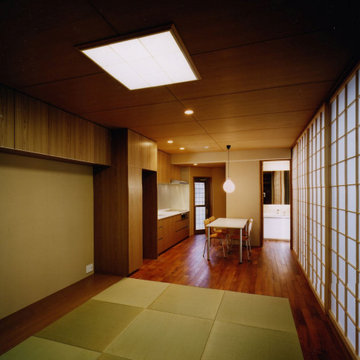ダイニング (コルクフローリング、畳、白い壁) の写真
絞り込み:
資材コスト
並び替え:今日の人気順
写真 81〜100 枚目(全 155 枚)
1/4
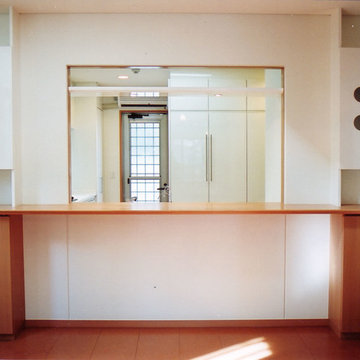
「多彩な光がデザインされたモダン住宅」
◇ダイニングよりキッチンを見る
東京都下にあるコンテンポラリースタイルのおしゃれなダイニング (白い壁、コルクフローリング、茶色い床) の写真
東京都下にあるコンテンポラリースタイルのおしゃれなダイニング (白い壁、コルクフローリング、茶色い床) の写真
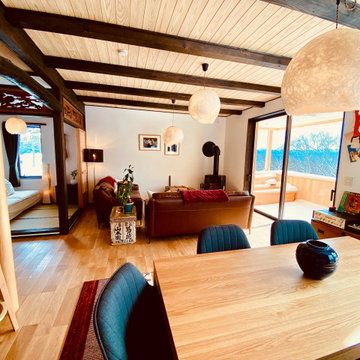
A 3 mat tatami room provides a flexible division of space within the living area.
高級な中くらいなアジアンスタイルのおしゃれなダイニング (白い壁、畳、コーナー設置型暖炉、表し梁) の写真
高級な中くらいなアジアンスタイルのおしゃれなダイニング (白い壁、畳、コーナー設置型暖炉、表し梁) の写真
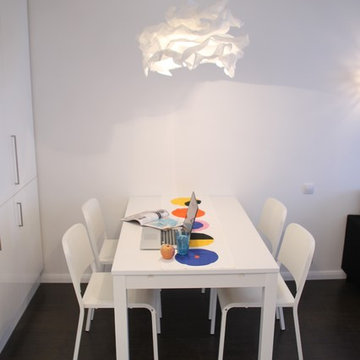
Ирина Мазалова, Валентина Егорова
他の地域にあるお手頃価格の小さなコンテンポラリースタイルのおしゃれなダイニング (白い壁、コルクフローリング、茶色い床) の写真
他の地域にあるお手頃価格の小さなコンテンポラリースタイルのおしゃれなダイニング (白い壁、コルクフローリング、茶色い床) の写真
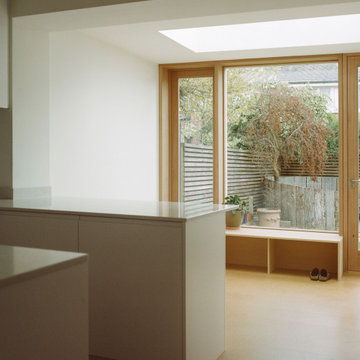
From Works oversaw all phases of the project from concept to completion to reconfigure and extend an existing garage of a semi-detached home in Blackheath, South London into a simple, robust and light filled kitchen and dining space which creates a clear connection out to the garden through the generous glazed timber openings.
The spaces are purposefully simple in their design with a focus on creating generously proportioned rooms for a young family. The project uses a pared back material palette of white painted walls and fitted joinery with expressed deep timber windows and window seat to emphasise the connection and views out to the rear garden.
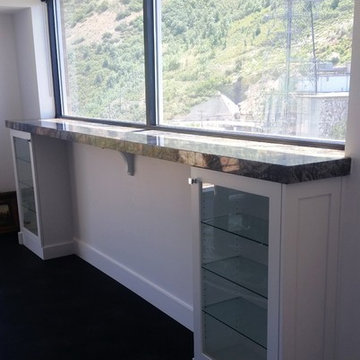
A modern update in a Salt Lake City penthouse with tremendous views of the city. Shaker style cabinets with a 2 1/4" mitered edge granite countertop.
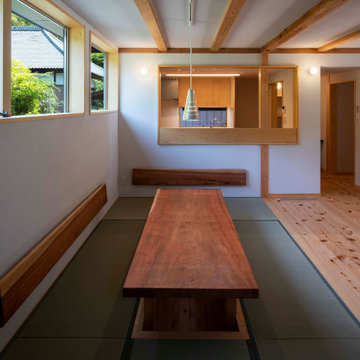
居間であり食卓である 掘り炬燵形式の畳の間
漆喰の壁には背もたれ用の杉板を設けている。
他の地域にある小さなトラディショナルスタイルのおしゃれなLDK (白い壁、畳、暖炉なし、緑の床、表し梁、白い天井) の写真
他の地域にある小さなトラディショナルスタイルのおしゃれなLDK (白い壁、畳、暖炉なし、緑の床、表し梁、白い天井) の写真
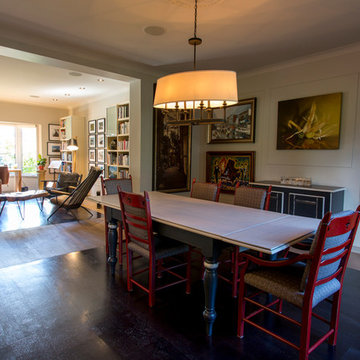
Un arrangement pensé et équilibré pour des amateurs d'art font de cette salle à manger une véritable galerie.
モントリオールにあるお手頃価格の広いエクレクティックスタイルのおしゃれなダイニング (白い壁、コルクフローリング) の写真
モントリオールにあるお手頃価格の広いエクレクティックスタイルのおしゃれなダイニング (白い壁、コルクフローリング) の写真
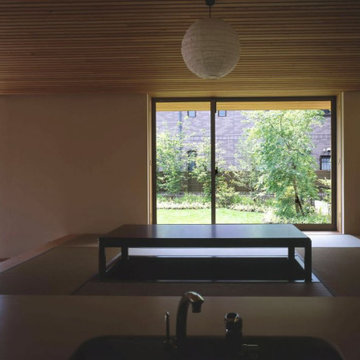
茶の間は、リビングから1段上がる小上がりになっていて、畳に座ったままキッチンカウンターで軽い食事が出来ます。また、茶の間に座っている人とキッチンで立って作業している人の視線の高さの差が小さくなり、会話がしやすくなっています。
他の地域にあるお手頃価格の中くらいなトラディショナルスタイルのおしゃれなダイニングキッチン (白い壁、畳、暖炉なし、ベージュの床、塗装板張りの天井) の写真
他の地域にあるお手頃価格の中くらいなトラディショナルスタイルのおしゃれなダイニングキッチン (白い壁、畳、暖炉なし、ベージュの床、塗装板張りの天井) の写真
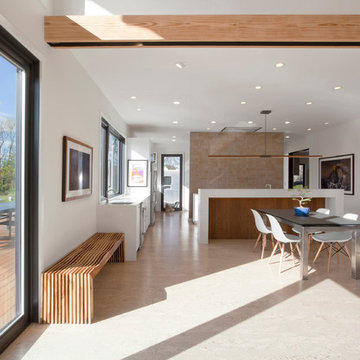
View of Dining, Kitchen, and Home Office areas from Living Room - Architecture/Interiors: HAUS | Architecture For Modern Lifestyles - Construction Management: WERK | Building Modern - Photography: HAUS
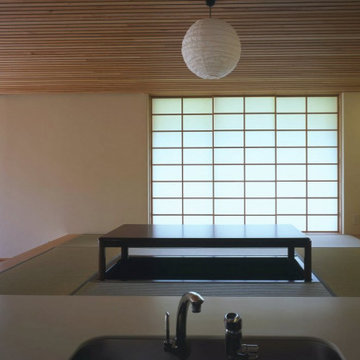
茶の間は、リビングから1段上がる小上がりになっていて、畳に座ったままキッチンカウンターで軽い食事が出来ます。また、茶の間に座っている人とキッチンで立って作業している人の視線の高さの差が小さくなり、会話がしやすくなっています。
他の地域にあるお手頃価格の中くらいなトラディショナルスタイルのおしゃれなダイニングキッチン (白い壁、畳、暖炉なし、ベージュの床、塗装板張りの天井) の写真
他の地域にあるお手頃価格の中くらいなトラディショナルスタイルのおしゃれなダイニングキッチン (白い壁、畳、暖炉なし、ベージュの床、塗装板張りの天井) の写真
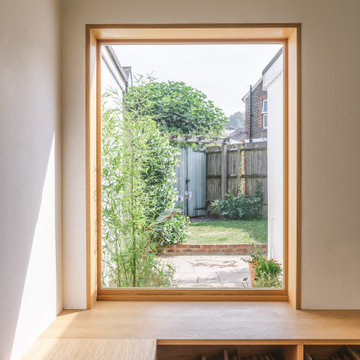
From Works reconfigured and refurbished the existing kitchen to create a new light filled, robust kitchen and dining space for a young family. The new kitchen is focused around a generous, warm timber window and bench which provides a calm moment to pause and enjoy the view out to the garden.
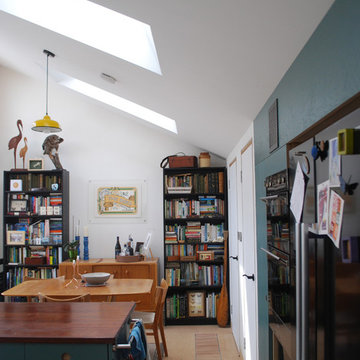
New eco house in Bristol following passivhaus principles. Photo shows open plan kitchen and living room. Painted plywood kitchen units extend to integrated storage cupboards. Trench heating set within cork floor finish
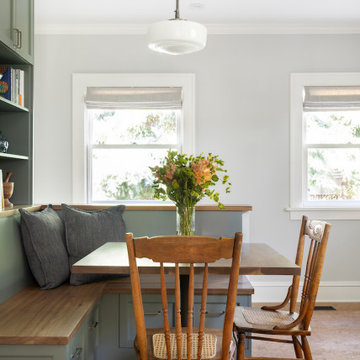
Green dream kitchen, built-in dining nook, ample storage, shaker cabinets, classic light fixtures, custom hood surround, stainless steel appliances, cork flooring, quartz countertop, subway backsplash
ダイニング (コルクフローリング、畳、白い壁) の写真
5
