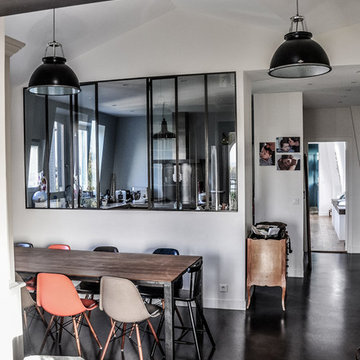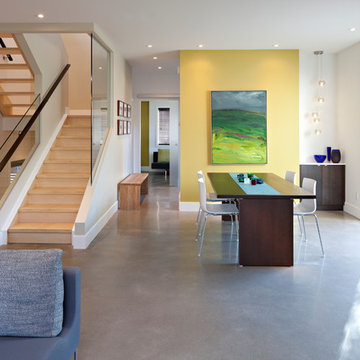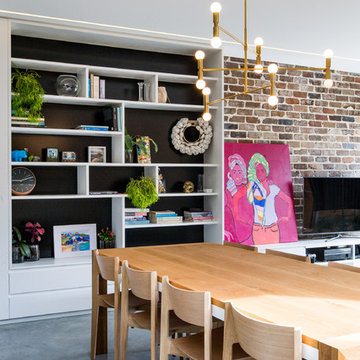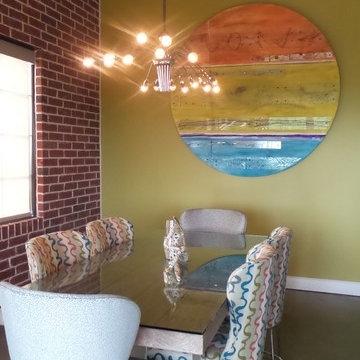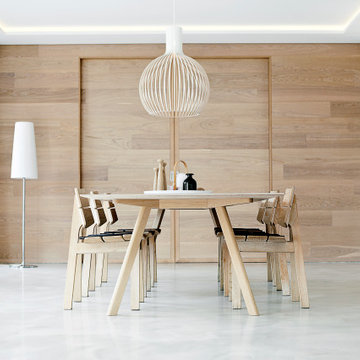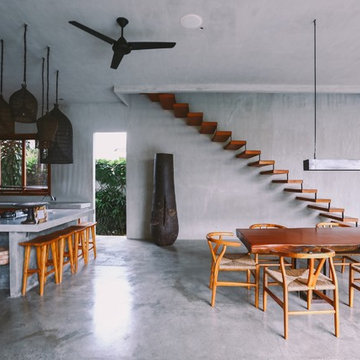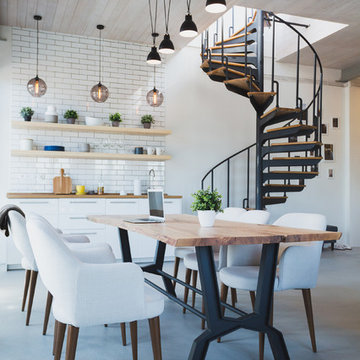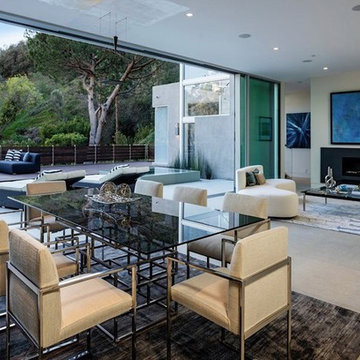ダイニング (コンクリートの床) の写真
絞り込み:
資材コスト
並び替え:今日の人気順
写真 1061〜1080 枚目(全 7,704 枚)
1/2
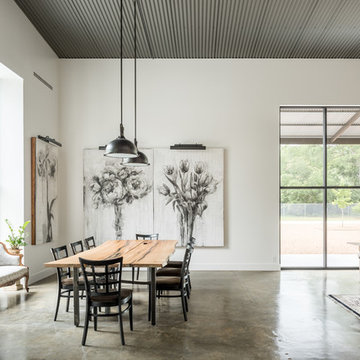
This project encompasses the renovation of two aging metal warehouses located on an acre just North of the 610 loop. The larger warehouse, previously an auto body shop, measures 6000 square feet and will contain a residence, art studio, and garage. A light well puncturing the middle of the main residence brightens the core of the deep building. The over-sized roof opening washes light down three masonry walls that define the light well and divide the public and private realms of the residence. The interior of the light well is conceived as a serene place of reflection while providing ample natural light into the Master Bedroom. Large windows infill the previous garage door openings and are shaded by a generous steel canopy as well as a new evergreen tree court to the west. Adjacent, a 1200 sf building is reconfigured for a guest or visiting artist residence and studio with a shared outdoor patio for entertaining. Photo by Peter Molick, Art by Karin Broker

Colors of the dining room are black, silver, yellow, tan. A long narrow table allowed for 8 seats since entertaining is important for this client. Adding a farmhouse relaxed chair added in more of a relaxed, fun detail & style to the space.
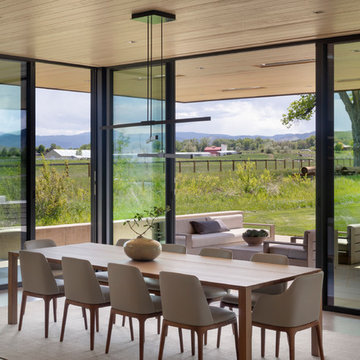
dining table, modern dining table, floor to ceiling windows, mountain view, patio furniture, outdoor living, modern pendant light, white rug,
デンバーにあるコンテンポラリースタイルのおしゃれなダイニング (ベージュの壁、コンクリートの床、暖炉なし) の写真
デンバーにあるコンテンポラリースタイルのおしゃれなダイニング (ベージュの壁、コンクリートの床、暖炉なし) の写真
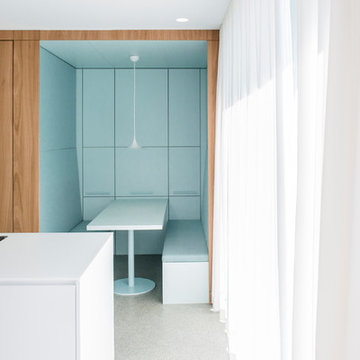
Planung und Herstellung der Küche.
Verwendete Materialien: Eiche senkrecht furniert, Corian, Stoff, Lack.
シュトゥットガルトにある小さなモダンスタイルのおしゃれなダイニングキッチン (青い壁、コンクリートの床、グレーの床) の写真
シュトゥットガルトにある小さなモダンスタイルのおしゃれなダイニングキッチン (青い壁、コンクリートの床、グレーの床) の写真
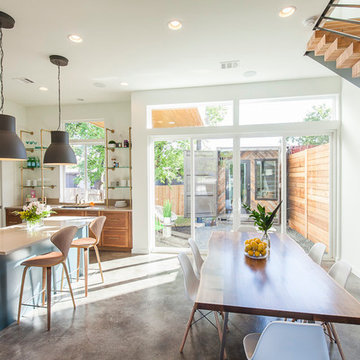
オースティンにある中くらいなコンテンポラリースタイルのおしゃれなダイニングキッチン (白い壁、コンクリートの床、暖炉なし) の写真
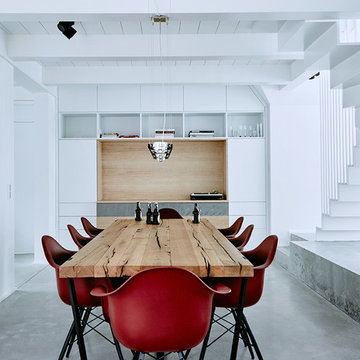
Fotos: Nina Struve
http://www.ninastruve.de/
他の地域にある中くらいなコンテンポラリースタイルのおしゃれなLDK (白い壁、コンクリートの床、暖炉なし) の写真
他の地域にある中くらいなコンテンポラリースタイルのおしゃれなLDK (白い壁、コンクリートの床、暖炉なし) の写真
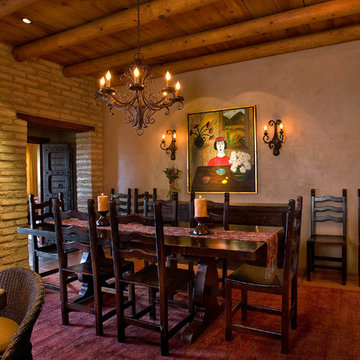
Thomas Veneklasen Photography
Integral Colored Natural Plaster
Adobe Walls
フェニックスにある高級な中くらいなヴィクトリアン調のおしゃれなダイニングキッチン (ベージュの壁、コンクリートの床、ベージュの床) の写真
フェニックスにある高級な中くらいなヴィクトリアン調のおしゃれなダイニングキッチン (ベージュの壁、コンクリートの床、ベージュの床) の写真
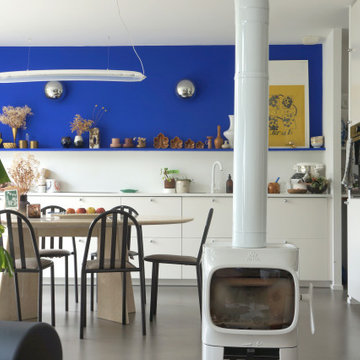
Cuisine, salle à mange
Mur peint en bleu Klein
ナントにある低価格の中くらいなコンテンポラリースタイルのおしゃれなLDK (青い壁、コンクリートの床、薪ストーブ、グレーの床) の写真
ナントにある低価格の中くらいなコンテンポラリースタイルのおしゃれなLDK (青い壁、コンクリートの床、薪ストーブ、グレーの床) の写真
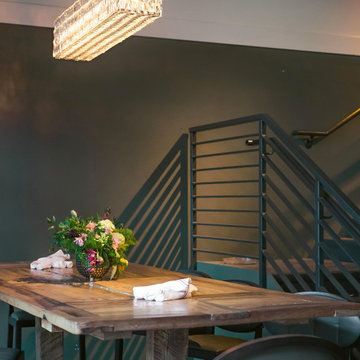
Julep Restaurant Dining Room Design
デンバーにある広いエクレクティックスタイルのおしゃれなダイニングキッチン (緑の壁、コンクリートの床、グレーの床、表し梁、壁紙) の写真
デンバーにある広いエクレクティックスタイルのおしゃれなダイニングキッチン (緑の壁、コンクリートの床、グレーの床、表し梁、壁紙) の写真
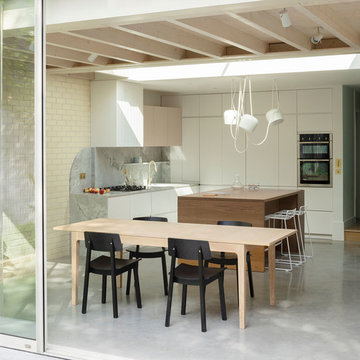
View from garden to kitchen/ dining room in Battersea House by Proctor and Shaw Architects. A post-war end of terrace house has been completely refurbished and extended with a contemporary loft and a modern rear extension in Wandsworth, South London. ©Ståle Eriksen
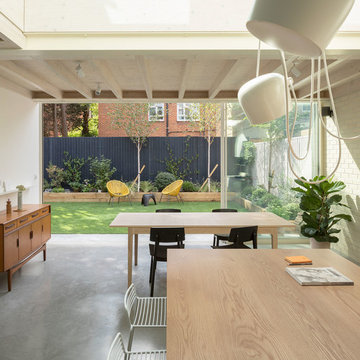
View from kitchen to dining room in Battersea House by Proctor and Shaw Architects. A post-war end of terrace house has been completely refurbished and extended with a contemporary loft and a modern rear extension in Wandsworth, South London. ©Ståle Eriksen
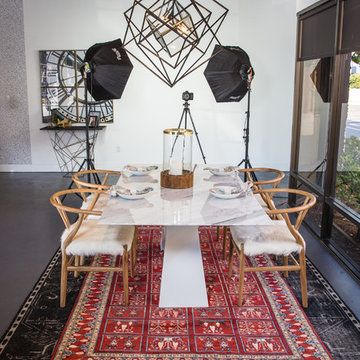
Nick Shetterly/NAS Films
オレンジカウンティにあるお手頃価格の中くらいなモダンスタイルのおしゃれなLDK (白い壁、コンクリートの床、暖炉なし) の写真
オレンジカウンティにあるお手頃価格の中くらいなモダンスタイルのおしゃれなLDK (白い壁、コンクリートの床、暖炉なし) の写真
ダイニング (コンクリートの床) の写真
54
