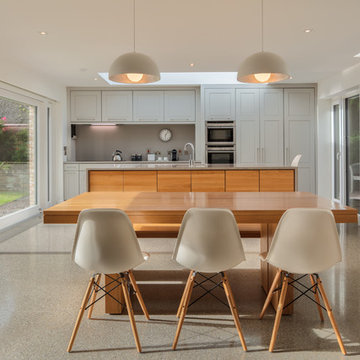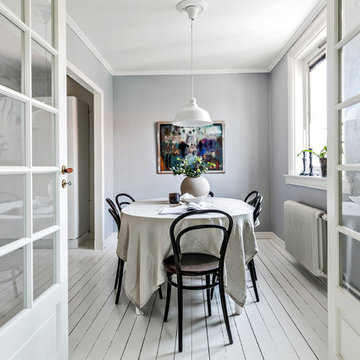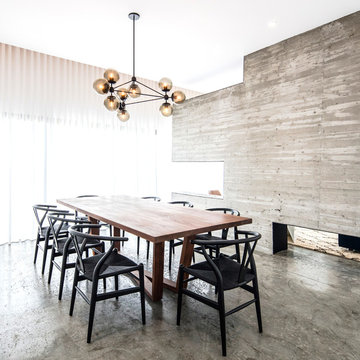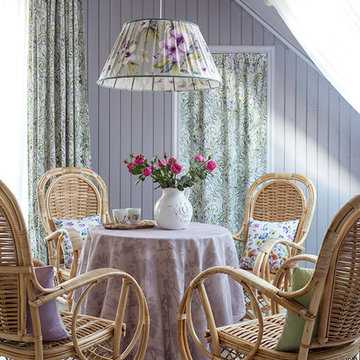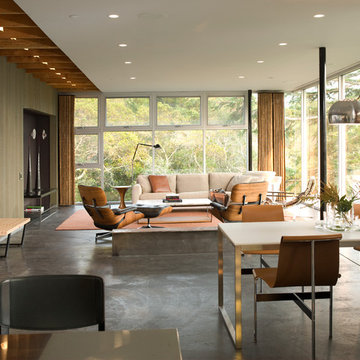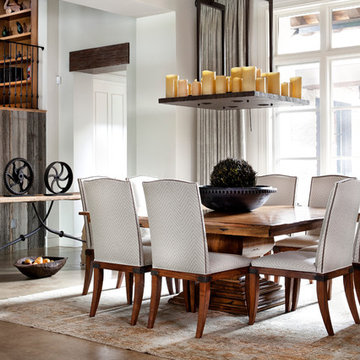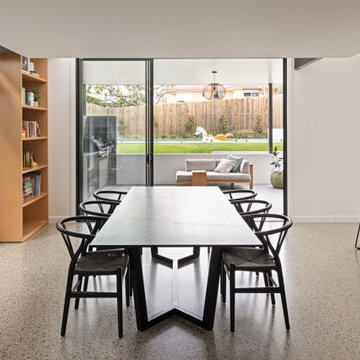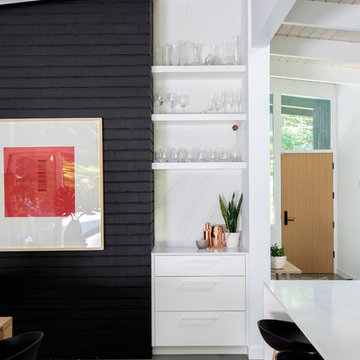ダイニング (コンクリートの床、塗装フローリング) の写真
絞り込み:
資材コスト
並び替え:今日の人気順
写真 661〜680 枚目(全 9,319 枚)
1/3
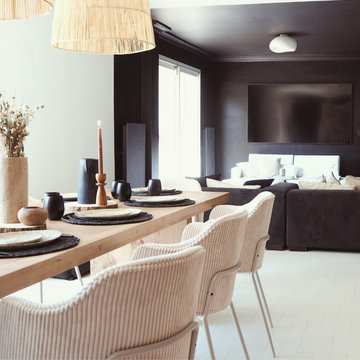
salle à manger
パリにある高級な広いトランジショナルスタイルのおしゃれなダイニング (白い壁、塗装フローリング、コーナー設置型暖炉、積石の暖炉まわり、白い床) の写真
パリにある高級な広いトランジショナルスタイルのおしゃれなダイニング (白い壁、塗装フローリング、コーナー設置型暖炉、積石の暖炉まわり、白い床) の写真
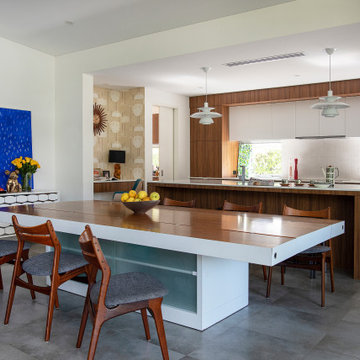
Mid-century Modern Home with Open Floor Plan Kitchen and Dining Room
パースにあるミッドセンチュリースタイルのおしゃれなダイニングキッチン (白い壁、コンクリートの床、暖炉なし、グレーの床、壁紙) の写真
パースにあるミッドセンチュリースタイルのおしゃれなダイニングキッチン (白い壁、コンクリートの床、暖炉なし、グレーの床、壁紙) の写真
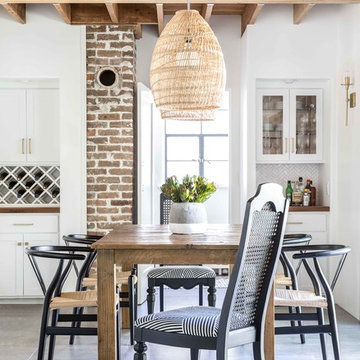
Dining room with coffered wood ceiling, balanced with large cement tiles on the floors.
サクラメントにある地中海スタイルのおしゃれなダイニングキッチン (白い壁、コンクリートの床、グレーの床) の写真
サクラメントにある地中海スタイルのおしゃれなダイニングキッチン (白い壁、コンクリートの床、グレーの床) の写真
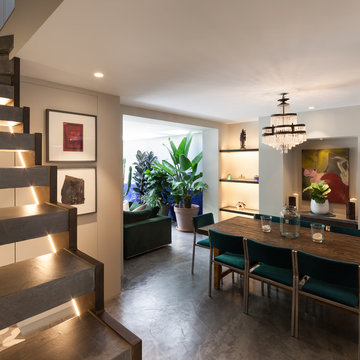
Peter Landers Photography
ロンドンにあるお手頃価格の中くらいなコンテンポラリースタイルのおしゃれなLDK (白い壁、コンクリートの床、グレーの床) の写真
ロンドンにあるお手頃価格の中くらいなコンテンポラリースタイルのおしゃれなLDK (白い壁、コンクリートの床、グレーの床) の写真
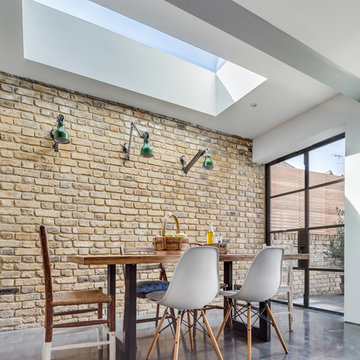
Set within the Carlton Square Conservation Area in East London, this two-storey end of terrace period property suffered from a lack of natural light, low ceiling heights and a disconnection to the garden at the rear.
The clients preference for an industrial aesthetic along with an assortment of antique fixtures and fittings acquired over many years were an integral factor whilst forming the brief. Steel windows and polished concrete feature heavily, allowing the enlarged living area to be visually connected to the garden with internal floor finishes continuing externally. Floor to ceiling glazing combined with large skylights help define areas for cooking, eating and reading whilst maintaining a flexible open plan space.
This simple yet detailed project located within a prominent Conservation Area required a considered design approach, with a reduced palette of materials carefully selected in response to the existing building and it’s context.
Photographer: Simon Maxwell
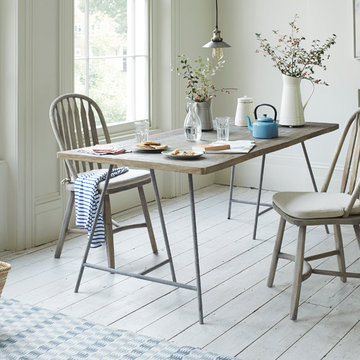
If you're after a reclaimed table carved from slabs of characterful elm and packed full of lived-in knots and waney edges, then you've absolutely found the one. Is it love?

Interior Design: Muratore Corp Designer, Cindy Bayon | Construction + Millwork: Muratore Corp | Photography: Scott Hargis
サンフランシスコにある高級な中くらいなインダストリアルスタイルのおしゃれなダイニングキッチン (マルチカラーの壁、コンクリートの床、暖炉なし) の写真
サンフランシスコにある高級な中くらいなインダストリアルスタイルのおしゃれなダイニングキッチン (マルチカラーの壁、コンクリートの床、暖炉なし) の写真
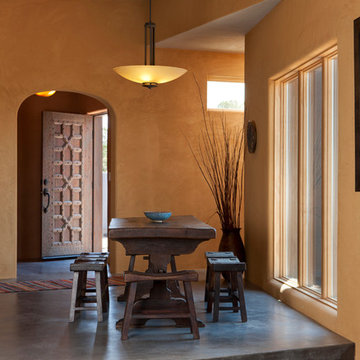
Concrete Countertops
Lattice
Open Floor Plan
アルバカーキにあるサンタフェスタイルのおしゃれなダイニング (コンクリートの床) の写真
アルバカーキにあるサンタフェスタイルのおしゃれなダイニング (コンクリートの床) の写真
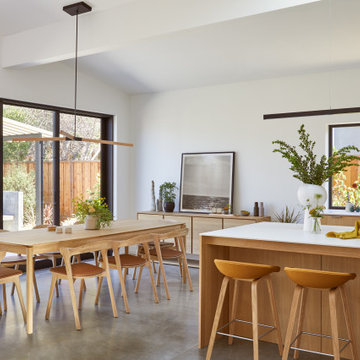
This Australian-inspired new construction was a successful collaboration between homeowner, architect, designer and builder. The home features a Henrybuilt kitchen, butler's pantry, private home office, guest suite, master suite, entry foyer with concealed entrances to the powder bathroom and coat closet, hidden play loft, and full front and back landscaping with swimming pool and pool house/ADU.

This home provides a luxurious open flow, opulent finishes, and fluid cohesion between the spaces that give this small rear block home a grandness and larger than life feel.
– DGK Architects
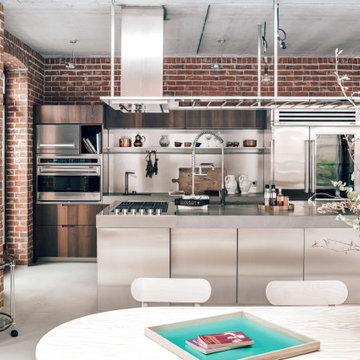
Made to order dining table lit up with a large skylight. Design kitchen from Boffi italia. Large custom mirror reflects the space.
ベルリンにあるラグジュアリーな広いコンテンポラリースタイルのおしゃれなダイニングキッチン (赤い壁、コンクリートの床、薪ストーブ、金属の暖炉まわり、グレーの床) の写真
ベルリンにあるラグジュアリーな広いコンテンポラリースタイルのおしゃれなダイニングキッチン (赤い壁、コンクリートの床、薪ストーブ、金属の暖炉まわり、グレーの床) の写真

オースティンにあるコンテンポラリースタイルのおしゃれなLDK (白い壁、コンクリートの床、横長型暖炉、タイルの暖炉まわり、グレーの床) の写真
ダイニング (コンクリートの床、塗装フローリング) の写真
34
