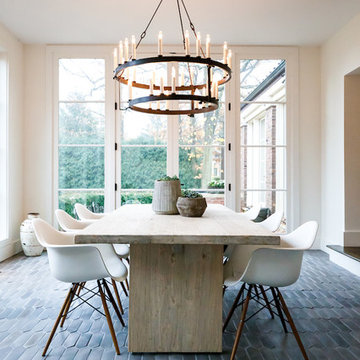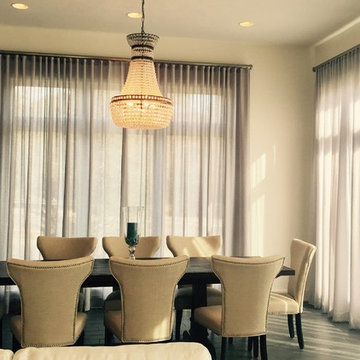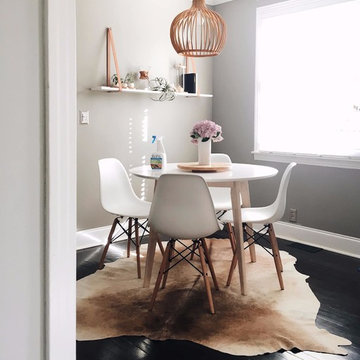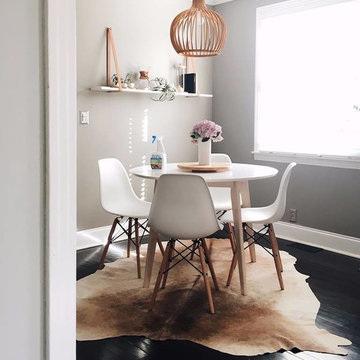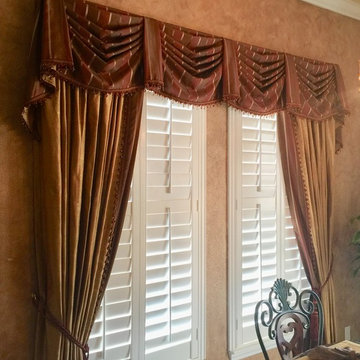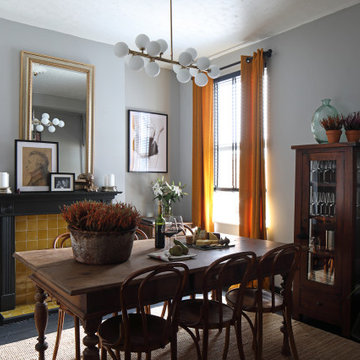中くらいなダイニング (コンクリートの床、塗装フローリング、黒い床) の写真
並び替え:今日の人気順
写真 1〜20 枚目(全 61 枚)

A dining area oozing period style and charm. The original William Morris 'Strawberry Fields' wallpaper design was launched in 1864. This isn't original but has possibly been on the walls for over twenty years. The Anaglypta paper on the ceiling js given a new lease of life by painting over the tired old brilliant white paint and the fire place has elegantly takes centre stage.

オースティンにある高級な中くらいなラスティックスタイルのおしゃれなダイニングキッチン (茶色い壁、コンクリートの床、標準型暖炉、石材の暖炉まわり、黒い床、板張り天井、板張り壁) の写真
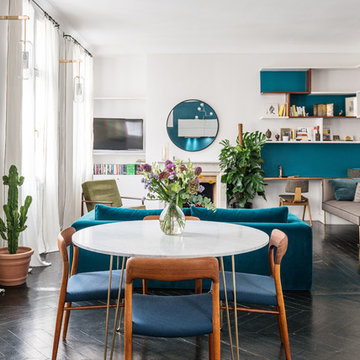
Situé au 4ème et 5ème étage, ce beau duplex est mis en valeur par sa luminosité. En contraste aux murs blancs, le parquet hausmannien en pointe de Hongrie a été repeint en noir, ce qui lui apporte une touche moderne. Dans le salon / cuisine ouverte, la grande bibliothèque d’angle a été dessinée et conçue sur mesure en bois de palissandre, et sert également de bureau.
La banquette également dessinée sur mesure apporte un côté cosy et très chic avec ses pieds en laiton.
La cuisine sans poignée, sur fond bleu canard, a un plan de travail en granit avec des touches de cuivre.
A l’étage, le bureau accueille un grand plan de travail en chêne massif, avec de grandes étagères peintes en vert anglais. La chambre parentale, très douce, est restée dans les tons blancs.
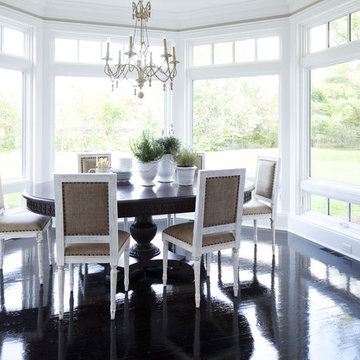
Martha O'Hara Interiors, Interior Selections & Furnishings | Charles Cudd De Novo, Architecture | Troy Thies Photography | Shannon Gale, Photo Styling
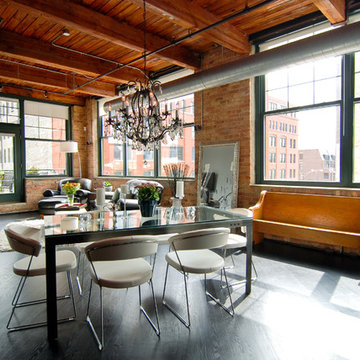
シカゴにあるお手頃価格の中くらいなインダストリアルスタイルのおしゃれなLDK (マルチカラーの壁、塗装フローリング、暖炉なし、黒い床) の写真
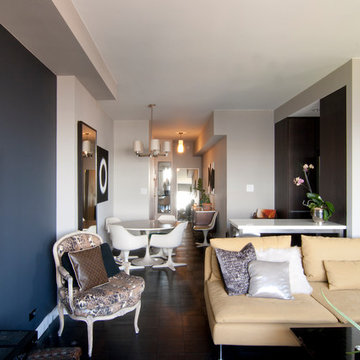
total gut renovation of a mid century apartment in the lower east side of manhattan - 2 bedroom
ニューヨークにある中くらいなコンテンポラリースタイルのおしゃれなダイニング (塗装フローリング、黒い床、ベージュの壁) の写真
ニューヨークにある中くらいなコンテンポラリースタイルのおしゃれなダイニング (塗装フローリング、黒い床、ベージュの壁) の写真
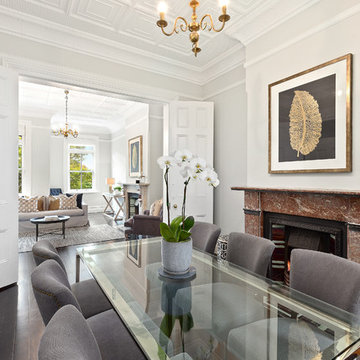
Paint Colours (Dulux):
Walls - Lyttelton quarter
Timberwork/windows - Lexicon quarter
Floor Stain (Feast Watson): Black Japan
シドニーにある中くらいなトランジショナルスタイルのおしゃれな独立型ダイニング (グレーの壁、塗装フローリング、標準型暖炉、黒い床、石材の暖炉まわり) の写真
シドニーにある中くらいなトランジショナルスタイルのおしゃれな独立型ダイニング (グレーの壁、塗装フローリング、標準型暖炉、黒い床、石材の暖炉まわり) の写真
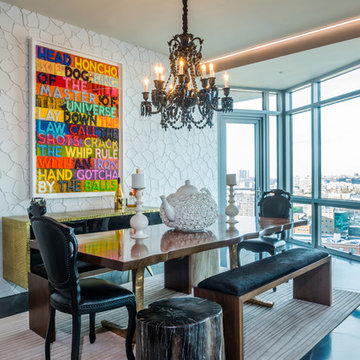
dining room
photo by Gerard Garcia
ニューヨークにあるラグジュアリーな中くらいなコンテンポラリースタイルのおしゃれなLDK (ベージュの壁、コンクリートの床、暖炉なし、黒い床) の写真
ニューヨークにあるラグジュアリーな中くらいなコンテンポラリースタイルのおしゃれなLDK (ベージュの壁、コンクリートの床、暖炉なし、黒い床) の写真
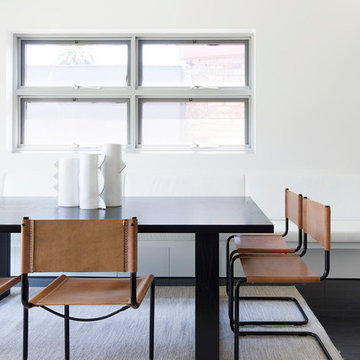
A newly renovated terrace in St Peters needed the final touches to really make this house a home, and one that was representative of it’s colourful owner. This very energetic and enthusiastic client definitely made the project one to remember.
With a big brief to highlight the clients love for fashion, a key feature throughout was her personal ‘rock’ style. Pops of ‘rock' are found throughout and feature heavily in the luxe living areas with an entire wall designated to the clients icons including a lovely photograph of the her parents. The clients love for original vintage elements made it easy to style the home incorporating many of her own pieces. A custom vinyl storage unit finished with a Carrara marble top to match the new coffee tables, side tables and feature Tom Dixon bedside sconces, specifically designed to suit an ongoing vinyl collection.
Along with clever storage solutions, making sure the small terrace house could accommodate her large family gatherings was high on the agenda. We created beautifully luxe details to sit amongst her items inherited which held strong sentimental value, all whilst providing smart storage solutions to house her curated collections of clothes, shoes and jewellery. Custom joinery was introduced throughout the home including bespoke bed heads finished in luxurious velvet and an excessive banquette wrapped in white Italian leather. Hidden shoe compartments are found in all joinery elements even below the banquette seating designed to accommodate the clients extended family gatherings.
Photographer: Simon Whitbread
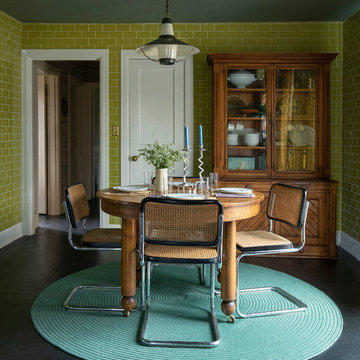
JS Interiors LLC
Location: Nashville, TN, USA
Design & renovation of a brick cottage in the Inglewood neighborhood of East Nashville, Tennessee. Kitchen & bath design, and cosmetic renovation throughout. The home features unexpected colors and interior decoration.
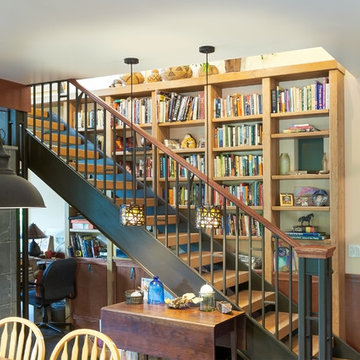
The stairs and bookshelves were conceived by the architects and detailed and fabricated by the owner and contractor using steel and stained glulam beams. The obscure glass window in the bookshelf admits light into the master bathroom. The stained concrete floor has hydronic heat, but the Tulikivi fireplace to the left provides most of the winter heating. Grab a book on your way upstairs to bed!
Photos: Robert Drucker, Red Cottage Studios
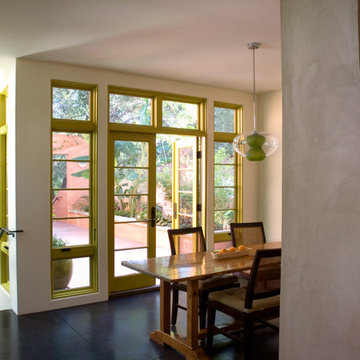
Ojai House - Dining Room and Courtyard. New contemporary / eclectic / southwest style house, open to the landscape. Dining Room opens to patios at east and west for dining at different times of day and year.
Landscape design by Studio Landscape.
Construction by Loomis Construction.
Photo by Skye Moorhead, all rights reserved.
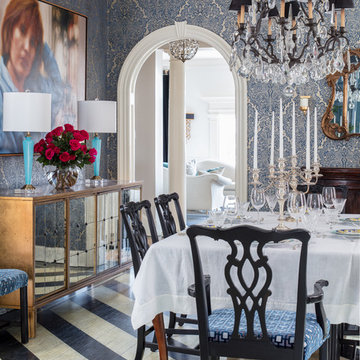
Gordon Gregory Photography
リッチモンドにある高級な中くらいなエクレクティックスタイルのおしゃれなダイニングの照明 (青い壁、塗装フローリング、暖炉なし、黒い床) の写真
リッチモンドにある高級な中くらいなエクレクティックスタイルのおしゃれなダイニングの照明 (青い壁、塗装フローリング、暖炉なし、黒い床) の写真
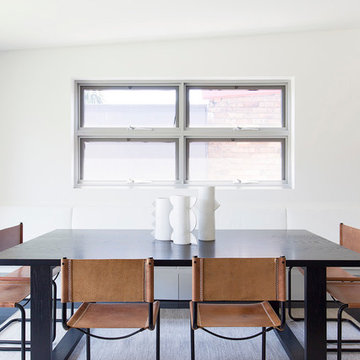
A newly renovated terrace in St Peters needed the final touches to really make this house a home, and one that was representative of it’s colourful owner. This very energetic and enthusiastic client definitely made the project one to remember.
With a big brief to highlight the clients love for fashion, a key feature throughout was her personal ‘rock’ style. Pops of ‘rock' are found throughout and feature heavily in the luxe living areas with an entire wall designated to the clients icons including a lovely photograph of the her parents. The clients love for original vintage elements made it easy to style the home incorporating many of her own pieces. A custom vinyl storage unit finished with a Carrara marble top to match the new coffee tables, side tables and feature Tom Dixon bedside sconces, specifically designed to suit an ongoing vinyl collection.
Along with clever storage solutions, making sure the small terrace house could accommodate her large family gatherings was high on the agenda. We created beautifully luxe details to sit amongst her items inherited which held strong sentimental value, all whilst providing smart storage solutions to house her curated collections of clothes, shoes and jewellery. Custom joinery was introduced throughout the home including bespoke bed heads finished in luxurious velvet and an excessive banquette wrapped in white Italian leather. Hidden shoe compartments are found in all joinery elements even below the banquette seating designed to accommodate the clients extended family gatherings.
Photographer: Simon Whitbread
中くらいなダイニング (コンクリートの床、塗装フローリング、黒い床) の写真
1
