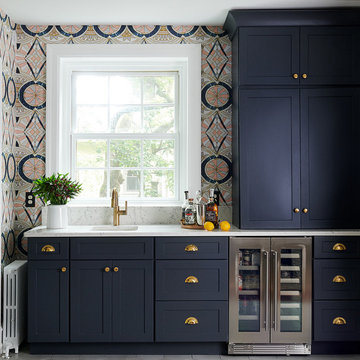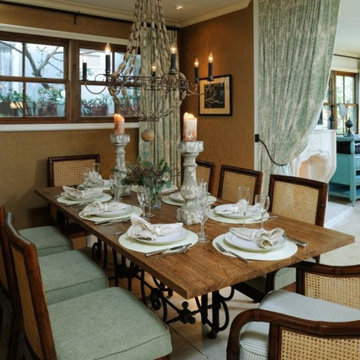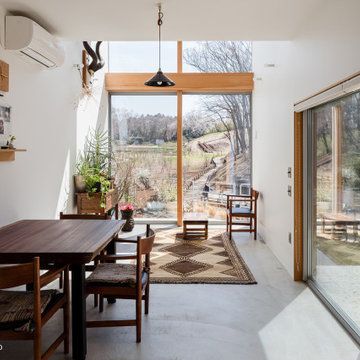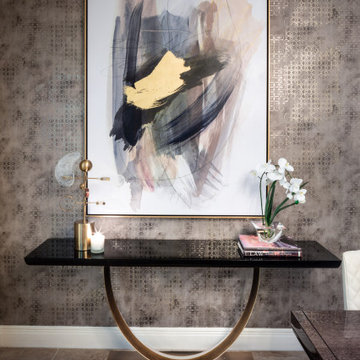ダイニング (コンクリートの床、ライムストーンの床、壁紙) の写真
絞り込み:
資材コスト
並び替え:今日の人気順
写真 1〜20 枚目(全 103 枚)
1/4

The clients' reproduction Frank Lloyd Wright Floor Lamp and MCM furnishings complete this seating area in the dining room nook. This area used to be an exterior porch, but was enclosed to make the current dining room larger. In the dining room, we added a walnut bar with an antique gold toekick and antique gold hardware, along with an enclosed tall walnut cabinet for storage. The tall dining room cabinet also conceals a vertical steel structural beam, while providing valuable storage space. The walnut bar and dining cabinets breathe new life into the space and echo the tones of the wood walls and cabinets in the adjoining kitchen and living room. Finally, our design team finished the space with MCM furniture, art and accessories.
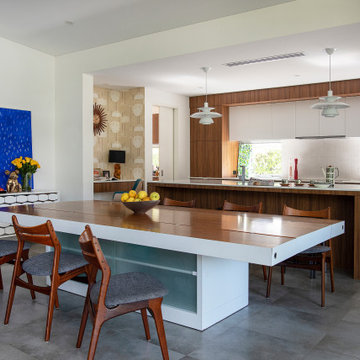
Mid-century Modern Home with Open Floor Plan Kitchen and Dining Room
パースにあるミッドセンチュリースタイルのおしゃれなダイニングキッチン (白い壁、コンクリートの床、暖炉なし、グレーの床、壁紙) の写真
パースにあるミッドセンチュリースタイルのおしゃれなダイニングキッチン (白い壁、コンクリートの床、暖炉なし、グレーの床、壁紙) の写真
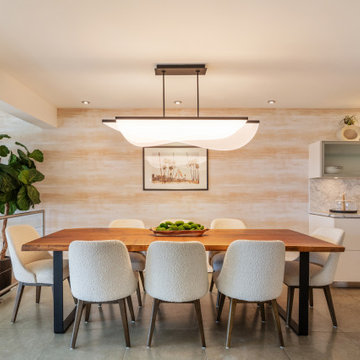
Dining room with a sculptural lighting fixture, make a statement! Designed by JL Interiors.
JL Interiors is a LA-based creative/diverse firm that specializes in residential interiors. JL Interiors empowers homeowners to design their dream home that they can be proud of! The design isn’t just about making things beautiful; it’s also about making things work beautifully. Contact us for a free consultation Hello@JLinteriors.design _ 310.390.6849

A table space to gather people together. The dining table is a Danish design and is extendable, set against a contemporary Nordic forest mural.
ロンドンにあるラグジュアリーな巨大な北欧スタイルのおしゃれなダイニングキッチン (コンクリートの床、グレーの床、緑の壁、暖炉なし、壁紙) の写真
ロンドンにあるラグジュアリーな巨大な北欧スタイルのおしゃれなダイニングキッチン (コンクリートの床、グレーの床、緑の壁、暖炉なし、壁紙) の写真
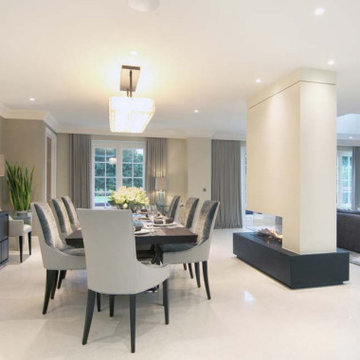
Part of a large open plan kitchen, dining and family space. The room divider fireplace was used to disguise a structural steel and adds a real wow factor to the room. The smoked American walnut custom table, sideboard and quartz pendants where all imported from the USA. The bespoke dining chairs and bar stools were adapted to fit my clients taller stature. Elegant curtains with remote controlled operation dress the large Georgian stye windows
Services:- Layouts, product selection and supply, custom lighting design, standard lighting supply and install, custom furniture design, supply and install, freight shipping and white glove service, kitchen consultation and finish selections, custom bar design, flooring selection, rugs, wall coverings, paint finishes, curtains, blinds, electric tracks, coving adaption for the tracks, art supply, accessories, hanging services, styling.

For this 1961 Mid-Century home we did a complete remodel while maintaining many existing features and our client’s bold furniture. We took our cues for style from our stylish clients; incorporating unique touches to create a home that feels very them. The result is a space that feels casual and modern but with wonderful character and texture as a backdrop.
The restrained yet bold color palette consists of dark neutrals, jewel tones, woven textures, handmade tiles, and antique rugs.
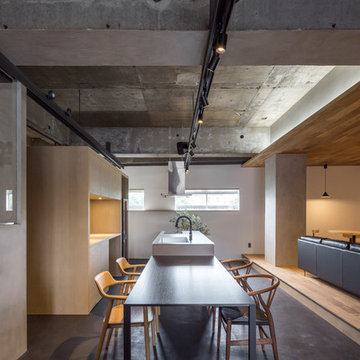
トーンが統一された
シックで落ち着いた雰囲気の空間。
右横のリビングはキッズスペースになっています。
東京都下にある中くらいなインダストリアルスタイルのおしゃれなLDK (グレーの壁、コンクリートの床、グレーの床、壁紙) の写真
東京都下にある中くらいなインダストリアルスタイルのおしゃれなLDK (グレーの壁、コンクリートの床、グレーの床、壁紙) の写真
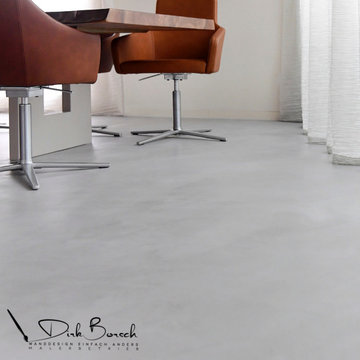
Fugenlose Böden liegen im Trend. Unsere fugenlosen Spachtelböden sind einzigartig im Design und gehören mittlerweile zur modernen Bodengestaltung. Diese sind mit einer ganz eigenen Oberflächencharakteristik, welche jede Fläche zu einem Unikat macht und für die Eigenschaften wie Langlebigkeit, Pflegeleichtigkeit und Robustheit steht, ausgestattet.
Die fugenlose Bodengestaltung verbindet alle Räume miteinander und vermittelt so das Gefühl optischer Weite und Leichtigkeit. Je nach Wunsch ist ein moderner Loft- bis hin zu einem gemütlichen klassischen edlen Charakter möglich. Die besondere Qualität unserer Böden zeigt nicht nur der Kratztest, denn selbstverständlich erhalten Sie eine Gewährleistung von 5 Jahren, sowie eine Herstellergarantie die sich ebenfalls auf fünf Jahre beläuft. Risse und andere Ärgernisse entfallen somit komplett.
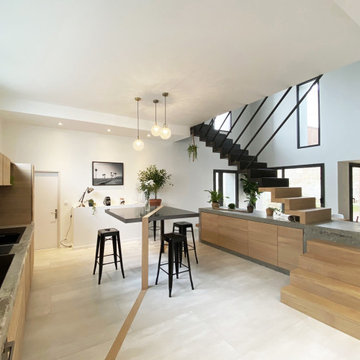
Un escalier unique; pièce maitresse de l'espace faisant office de séparation entre la cuisine et la salle à manger. Posé sur un bloc de béton brut, servant de meuble de cuisine et de banc pour la salle à manger, on passe dessus pour monter à l'étage. Tout le reste s'articule avec simplicité et légèreté autour de cet escalier. Comme la table de la cuisine flottant sur deux pieds qui prennent forme dès l'entrée de la maison en créant une ligne en bois dans le sol. Un ensemble léger visuellement mais techniquement très complexe.
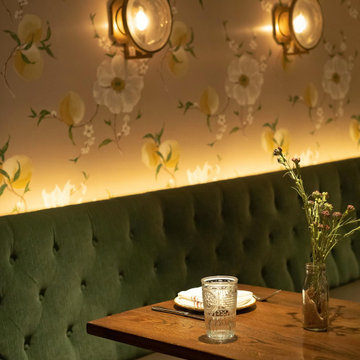
Julep Restaurant Dining Room Design
デンバーにある高級な広いエクレクティックスタイルのおしゃれなダイニングキッチン (マルチカラーの壁、コンクリートの床、グレーの床、表し梁、壁紙) の写真
デンバーにある高級な広いエクレクティックスタイルのおしゃれなダイニングキッチン (マルチカラーの壁、コンクリートの床、グレーの床、表し梁、壁紙) の写真
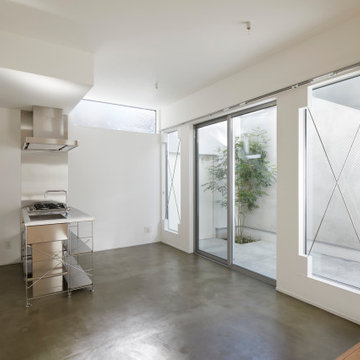
102号室LDKより専用庭をみる。
コンクリート床により内外が一体的につながる。
東京23区にある低価格の中くらいなモダンスタイルのおしゃれなLDK (白い壁、コンクリートの床、クロスの天井、壁紙) の写真
東京23区にある低価格の中くらいなモダンスタイルのおしゃれなLDK (白い壁、コンクリートの床、クロスの天井、壁紙) の写真
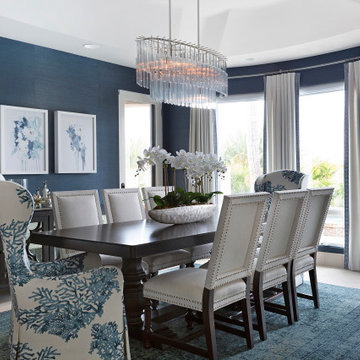
Dining room with blue grass cloth
オレンジカウンティにある高級な中くらいなトランジショナルスタイルのおしゃれな独立型ダイニング (青い壁、ライムストーンの床、格子天井、壁紙) の写真
オレンジカウンティにある高級な中くらいなトランジショナルスタイルのおしゃれな独立型ダイニング (青い壁、ライムストーンの床、格子天井、壁紙) の写真
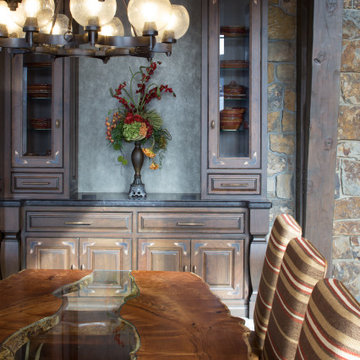
A handsome dining room bridging between the kitchen and great room. Paired chandeliers hang above the table providing great lighting and a beautiful accent.
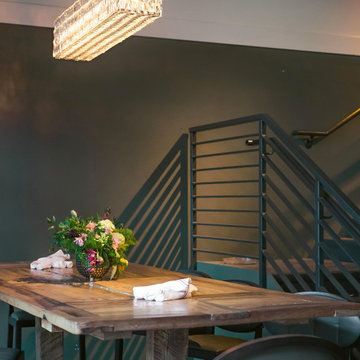
Julep Restaurant Dining Room Design
デンバーにある広いエクレクティックスタイルのおしゃれなダイニングキッチン (緑の壁、コンクリートの床、グレーの床、表し梁、壁紙) の写真
デンバーにある広いエクレクティックスタイルのおしゃれなダイニングキッチン (緑の壁、コンクリートの床、グレーの床、表し梁、壁紙) の写真
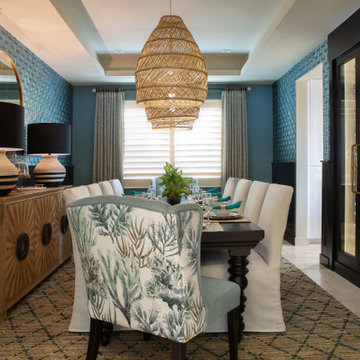
Beautiful dark wainscot tied into our custom wine cellar, unique wallpaper and a pop of color made this room so special!
オレンジカウンティにあるトランジショナルスタイルのおしゃれな独立型ダイニング (ライムストーンの床、ベージュの床、羽目板の壁、壁紙、マルチカラーの壁、暖炉なし、折り上げ天井) の写真
オレンジカウンティにあるトランジショナルスタイルのおしゃれな独立型ダイニング (ライムストーンの床、ベージュの床、羽目板の壁、壁紙、マルチカラーの壁、暖炉なし、折り上げ天井) の写真
ダイニング (コンクリートの床、ライムストーンの床、壁紙) の写真
1
