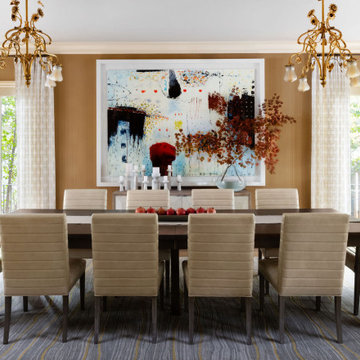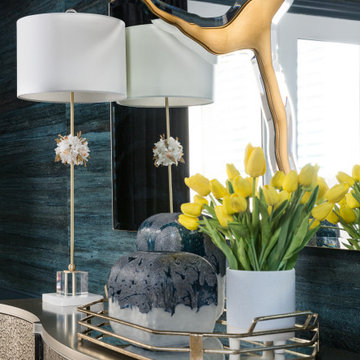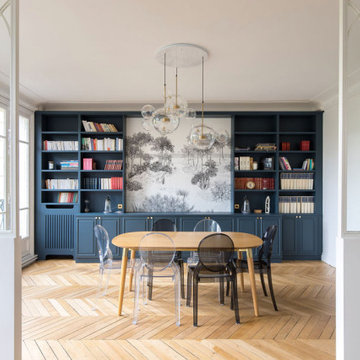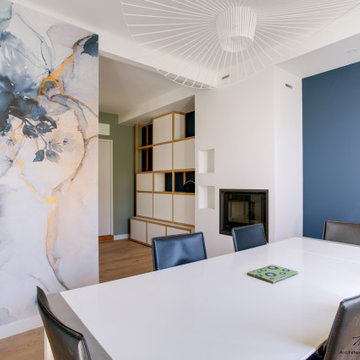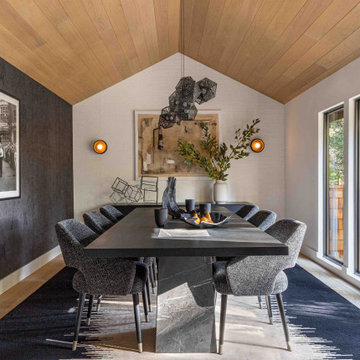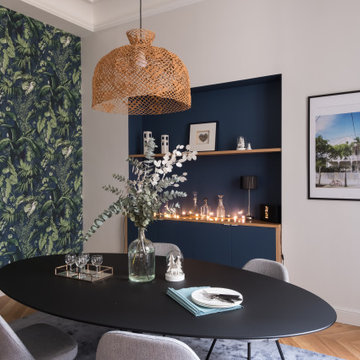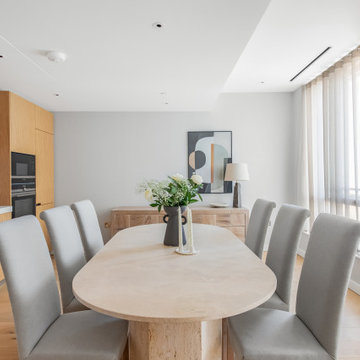ダイニング (コンクリートの床、淡色無垢フローリング、壁紙) の写真
絞り込み:
資材コスト
並び替え:今日の人気順
写真 141〜160 枚目(全 1,288 枚)
1/4
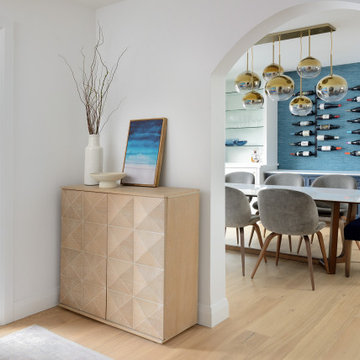
This home underwent a massive renovation. Walls were removed, some replaced with stunning archways.
A mid-century modern vibe took over, inspiring the white oak floos, white and oak cabinetry throughout, terrazzo tiles and overall vibe.
Our whimiscal side, wanting to pay homage to the clients meditteranean roots, and their desire to entertain as much as possible, found amazing vintage-style tiles to incorporate into the laundry room along with a terrazzo floor tile.
The living room boasts built-ins, a huge porcelain slab that echos beach/ocean views and artwork that establishes the client's love of beach moments.
A dining room focussed on dinner parties includes an innovative wine storage wall, two hidden wine fridges and enough open cabinetry to display their growing collection of glasses. To enhance the space, a stunning blue grasscloth wallpaper anchors the wine rack, and the stunning gold bulbous chandelier glows in the space.
Custom dining chairs and an expansive table provide plenty of seating in this room.
The primary bathroom echoes all of the above. Watery vibes on the large format accent tiles, oak cabinetry and a calm, relaxed environment are perfect for this luxe space.
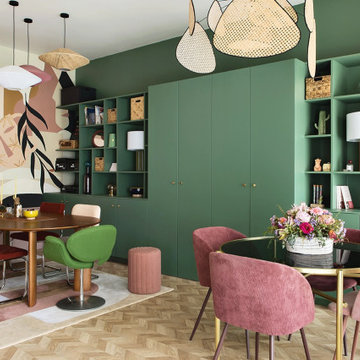
L’objectif premier pour cet espace de travail est d’optimiser au maximum chaque mètre carré et créer un univers à l’image de notre cliente. Véritable espace de vie celui-ci accueille de multiples fonctions : un espace travail, une cuisine, des alcoves pour se détendre, une bibliothèque de rangement et décoration notamment. Dans l’entrée, le mur miroir agrandit l’espace et accentue la luminosité ambiante. Coté bureaux, l’intégralité du mur devient un espace de rangement. La bibliothèque que nous avons dessinée sur-mesure permet de gagner de la place et vient s’adapter à l’espace disponible en proposant des rangements dissimulés, une penderie et une zone d’étagères ouverte pour la touche décorative.
Afin de délimiter l’espace, le choix d’une cloison claustra est une solution simple et efficace pour souligner la superficie disponible tout en laissant passer la lumière naturelle. Elle permet une douce transition entre l’entrée, les bureaux et la cuisine.
Associer la couleur « verte » à un matériau naturel comme le bois crée une ambiance 100% relaxante et agréable.
Les détails géométriques et abstraits, que l’on retrouve au sol mais également sur les tableaux apportent à l’intérieur une note très chic. Ce motif s’associe parfaitement au mobilier et permet de créer un relief dans la pièce.
L’utilisation de matières naturelles est privilégiée et donne du caractère à la décoration. Le raphia que l’on retrouve dans les suspensions ou le rotin pour les chaises dégage une atmosphère authentique, chaleureuse et détendue.
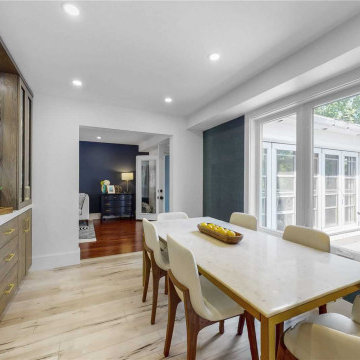
KITCHEN DINING WITH BUILT IN HUTCH
フィラデルフィアにある高級な中くらいなモダンスタイルのおしゃれなダイニングキッチン (青い壁、淡色無垢フローリング、茶色い床、壁紙) の写真
フィラデルフィアにある高級な中くらいなモダンスタイルのおしゃれなダイニングキッチン (青い壁、淡色無垢フローリング、茶色い床、壁紙) の写真
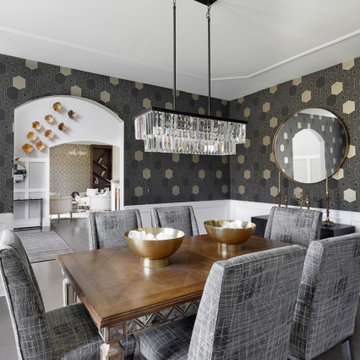
We assisted with building and furnishing this model home.
The dining room includes crisp white chair rail with boxes. We designed a small ceiling trim work that is slight yet architecturally interesting. The black and gold wallpaper is the wow factor. The crystal chandelier, and silky custom dining chairs with golden threads add to the tailored chic vibe.
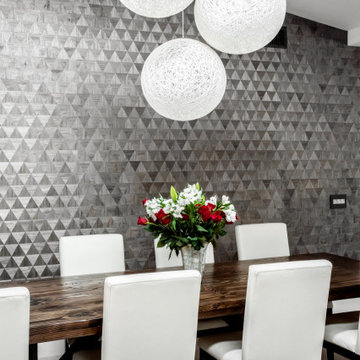
Dining Room - White walls, Gray 3-D Wood Textured Triangular Pattern, Modern White Chandelier
ロサンゼルスにある高級な広いコンテンポラリースタイルのおしゃれなLDK (グレーの壁、淡色無垢フローリング、ベージュの床、壁紙) の写真
ロサンゼルスにある高級な広いコンテンポラリースタイルのおしゃれなLDK (グレーの壁、淡色無垢フローリング、ベージュの床、壁紙) の写真
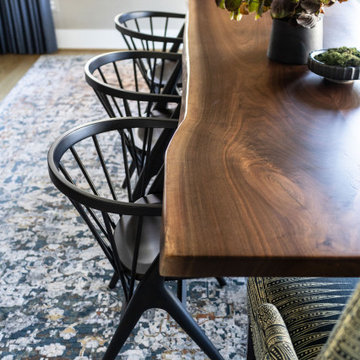
ワシントンD.C.にある高級な広いエクレクティックスタイルのおしゃれな独立型ダイニング (ベージュの壁、淡色無垢フローリング、ベージュの床、クロスの天井、壁紙) の写真
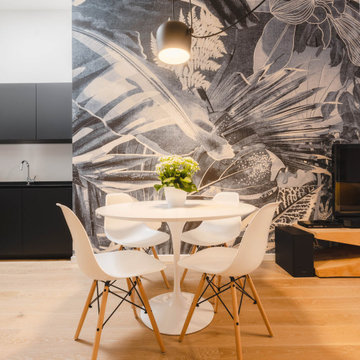
Particolare della zona pranzo dove sullo sfondo spicca la scenografica carta da parati di Inkiostro Bianco.
Foto di Simone Marulli
ミラノにある高級な小さなコンテンポラリースタイルのおしゃれなダイニング (マルチカラーの壁、淡色無垢フローリング、横長型暖炉、金属の暖炉まわり、ベージュの床、壁紙、白い天井) の写真
ミラノにある高級な小さなコンテンポラリースタイルのおしゃれなダイニング (マルチカラーの壁、淡色無垢フローリング、横長型暖炉、金属の暖炉まわり、ベージュの床、壁紙、白い天井) の写真
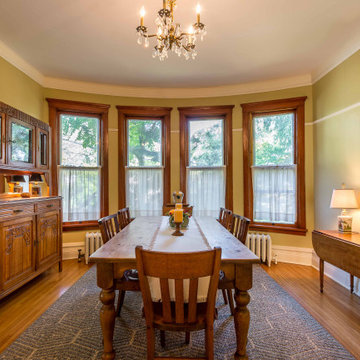
シカゴにある高級な中くらいなヴィクトリアン調のおしゃれなダイニングキッチン (ベージュの壁、淡色無垢フローリング、暖炉なし、茶色い床、クロスの天井、壁紙) の写真
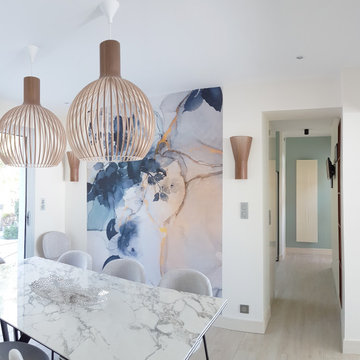
Cette maison moderne construite dans les année 80, avait besoin de s'agrandir et de trouver une nouvelle identité. L'ambiance se voulait chic, contemporaine et vivante.
La salle à manger / séjour:
La salle à manger a été complétement repensée dans un esprit chic, contemporain et dynamique. Le papier peint vient comme un tableau embellir l'espace et le meubler. Les luminaires en bois finition noyer apportent de la douceur face aux lignes pures du marbre (céramique imitation marbre). Des rideaux bleus viendront prochainement encadrer les fenêtres et dynamiser la pièce.Un travail sur la jonction entre l'ancien sol et le nouveau (choisi par les propriétaires), a permis d'associer 2 revêtements très différents et d'apporter une touche de décoration supplémentaire.
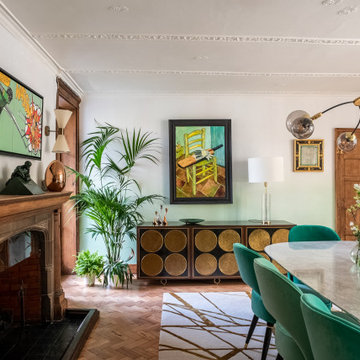
An old and dark transitionary space was transformed into a bright and fresh dining room. The room is off a conservatory and brings the outside in the house by using plants and greenery.
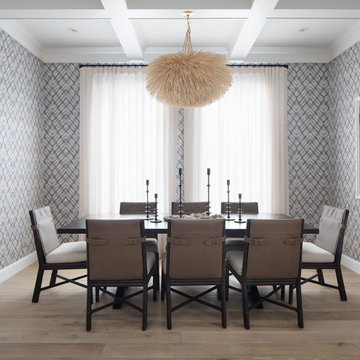
Paul Dyer Photography
サンフランシスコにあるトランジショナルスタイルのおしゃれな独立型ダイニング (マルチカラーの壁、格子天井、壁紙、淡色無垢フローリング) の写真
サンフランシスコにあるトランジショナルスタイルのおしゃれな独立型ダイニング (マルチカラーの壁、格子天井、壁紙、淡色無垢フローリング) の写真
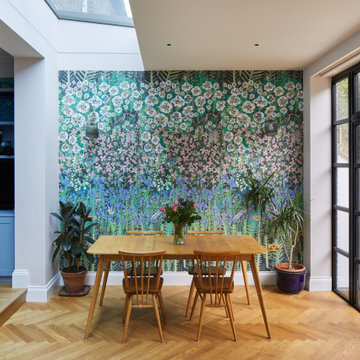
Fully renovated this victorian property in beckenham! Full of colours interior, Dormer loft conversions, contrast brickwork, zinc cladding,
ロンドンにある中くらいなトランジショナルスタイルのおしゃれなダイニングキッチン (ピンクの壁、淡色無垢フローリング、壁紙) の写真
ロンドンにある中くらいなトランジショナルスタイルのおしゃれなダイニングキッチン (ピンクの壁、淡色無垢フローリング、壁紙) の写真
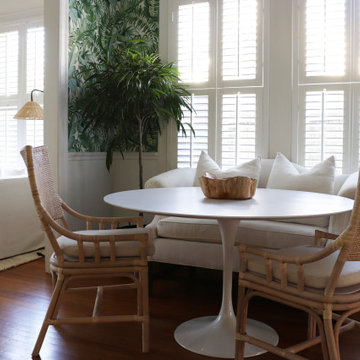
This relaxing space was filled with all new furnishings, décor, and lighting that allow comfortable dining. An antique upholstered settee adds a refined character to the space.
ダイニング (コンクリートの床、淡色無垢フローリング、壁紙) の写真
8
