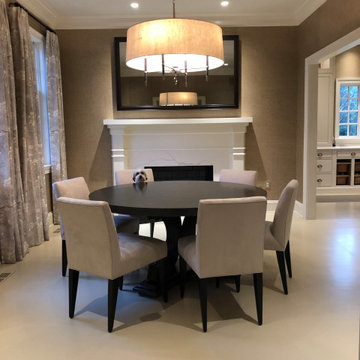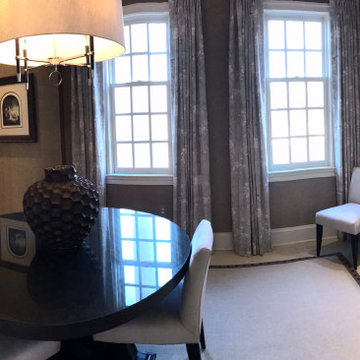ダイニング (タイルの暖炉まわり、コンクリートの床、淡色無垢フローリング、壁紙) の写真
絞り込み:
資材コスト
並び替え:今日の人気順
写真 1〜16 枚目(全 16 枚)
1/5

他の地域にあるカントリー風のおしゃれなダイニング (朝食スペース、緑の壁、淡色無垢フローリング、標準型暖炉、タイルの暖炉まわり、茶色い床、表し梁、壁紙) の写真
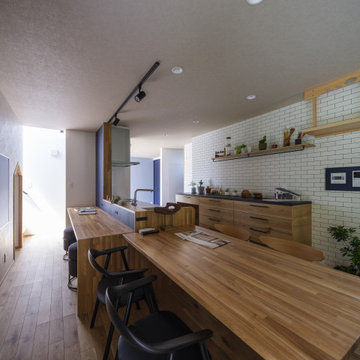
土間付きの広々大きいリビングがほしい。
ソファに座って薪ストーブの揺れる火をみたい。
窓もなにもない壁は記念写真撮影用に。
お気に入りの場所はみんなで集まれるリビング。
最高級薪ストーブ「スキャンサーム」を設置。
家族みんなで動線を考え、快適な間取りに。
沢山の理想を詰め込み、たったひとつ建築計画を考えました。
そして、家族の想いがまたひとつカタチになりました。
家族構成:夫婦30代+子供2人
施工面積:127.52㎡ ( 38.57 坪)
竣工:2021年 9月
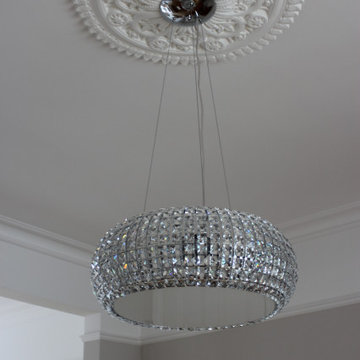
New Ceiling Rose to fit in and compliment the other Victorian Elements and Design. A New Bling Chandelier to enhance the glamour of the space.
サリーにあるお手頃価格の中くらいなヴィクトリアン調のおしゃれなLDK (ベージュの壁、淡色無垢フローリング、標準型暖炉、タイルの暖炉まわり、ベージュの床、壁紙) の写真
サリーにあるお手頃価格の中くらいなヴィクトリアン調のおしゃれなLDK (ベージュの壁、淡色無垢フローリング、標準型暖炉、タイルの暖炉まわり、ベージュの床、壁紙) の写真
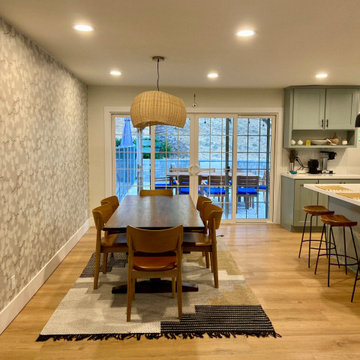
Le Nid The French Chic has worked on creating a warm cosy atmosphere for this family of 3, a space they are super-comfortable in and that feels casual enough. Caroline Ruszkowski, the interior designer, loves working on each project with passion and working in partnership with her clients. For this family house, the idea was to open spaces, enhancing the flow feeling. The materials selected and the color palette is soft, neutral and joyful. The floral gigantesque wallpaper creates a warm and lovely atmosphere and add a je ne sais quoi.
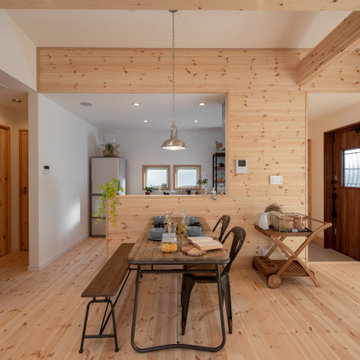
天井梁が見えるダイニング。
本物の木に囲まれながら家族と食事を楽しむことが出来るダイニング。インダストリアルな家具との相性が良く、お洒落な空間演出もできます。
他の地域にある小さなおしゃれなダイニング (ベージュの壁、淡色無垢フローリング、標準型暖炉、タイルの暖炉まわり、ベージュの床、クロスの天井、壁紙、白い天井) の写真
他の地域にある小さなおしゃれなダイニング (ベージュの壁、淡色無垢フローリング、標準型暖炉、タイルの暖炉まわり、ベージュの床、クロスの天井、壁紙、白い天井) の写真
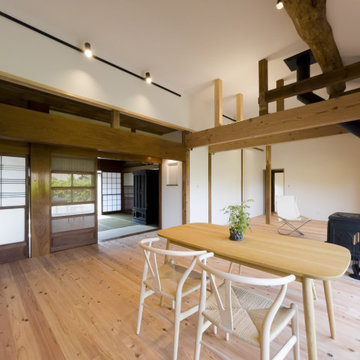
集う食卓
両親や親戚を呼んで大人数で楽しく食事をしたい。既存の天井と壁を撤去し、「茶の間・裏部屋」を一つの大空間にしました。
家族同士が集まってもゆとりある空間です。
新旧の柱や梁のコントラストが新築住宅にはない雰囲気をあたえています。
他の地域にある高級な中くらいな和モダンなおしゃれなLDK (白い壁、淡色無垢フローリング、薪ストーブ、タイルの暖炉まわり、クロスの天井、壁紙、白い天井) の写真
他の地域にある高級な中くらいな和モダンなおしゃれなLDK (白い壁、淡色無垢フローリング、薪ストーブ、タイルの暖炉まわり、クロスの天井、壁紙、白い天井) の写真
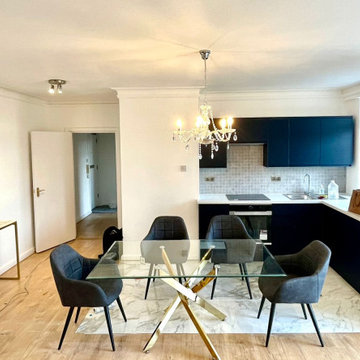
Reinvent your culinary and dining experience with NWL Builders. They excel in designing and building kitchens and dining rooms that perfectly balance functionality and style. Whether you dream of a sleek, modern kitchen or a classic, cozy dining room, their team brings your vision to life with meticulous attention to detail. Using high-quality materials, they guarantee a space that is not only visually stunning but also built to last. Let NWL Builders transform your kitchen and dining area into the heart of your home. #KitchenDesign #DiningRoomDesign #NWLBuilders
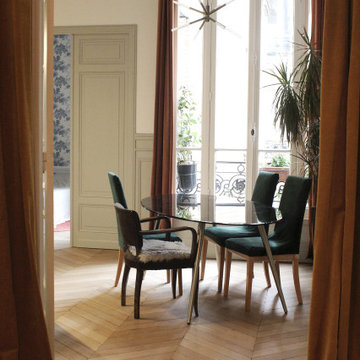
Henri IV - Aménagement, rénovation et décoration d'un appartement, Paris XVIIe - Salle à manger - Avec sa cuisine ouverte, cette pièce constitue l'une des pièces principales de l'appartement. Photo O & N Richard

他の地域にあるカントリー風のおしゃれなダイニング (朝食スペース、緑の壁、淡色無垢フローリング、標準型暖炉、タイルの暖炉まわり、茶色い床、表し梁、壁紙) の写真
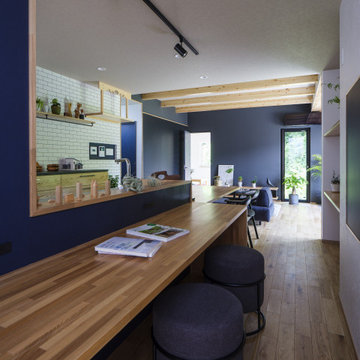
土間付きの広々大きいリビングがほしい。
ソファに座って薪ストーブの揺れる火をみたい。
窓もなにもない壁は記念写真撮影用に。
お気に入りの場所はみんなで集まれるリビング。
最高級薪ストーブ「スキャンサーム」を設置。
家族みんなで動線を考え、快適な間取りに。
沢山の理想を詰め込み、たったひとつ建築計画を考えました。
そして、家族の想いがまたひとつカタチになりました。
家族構成:夫婦30代+子供2人
施工面積:127.52㎡ ( 38.57 坪)
竣工:2021年 9月
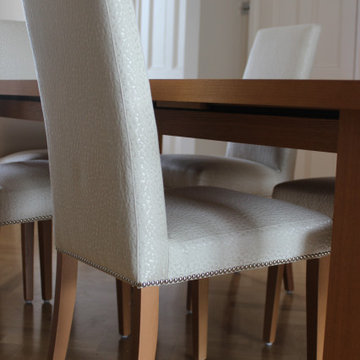
Upholstered Existing Dining Chairs that were pink velvet in a stunning cream texture glamorous fabric with pinhead detail. Full dining set was existing just modernised and refreshed to fit the newly designed scheme.
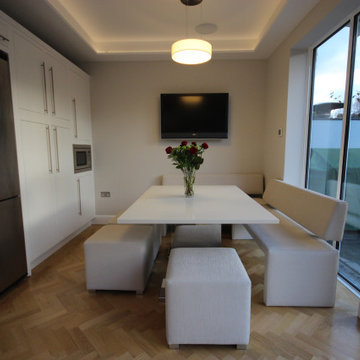
Kitchen-Diner: All Furniture has been bespoke made in this space to compliment the kitchen style and deign. The ceiling is lowered to create mood lighting with LED lights.
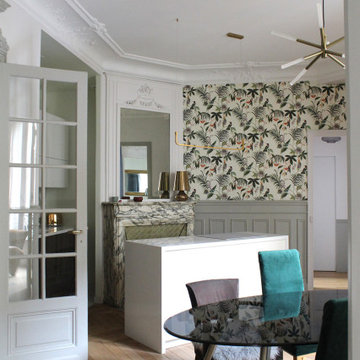
Henri IV - Aménagement, rénovation et décoration d'un appartement, Paris XVIIe - Salle à manger - Avec sa cuisine ouverte, cette pièce constitue l'une des pièces principales de l'appartement. Photo O & N Richard
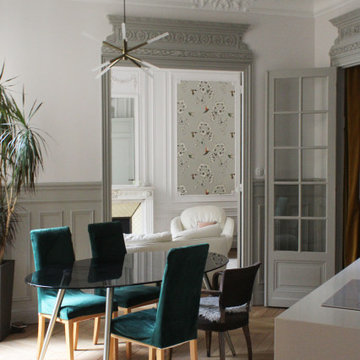
Henri IV - Aménagement, rénovation et décoration d'un appartement, Paris XVIIe - Salle à manger - Avec sa cuisine ouverte, cette pièce constitue l'une des pièces principales de l'appartement. Photo O & N Richard
ダイニング (タイルの暖炉まわり、コンクリートの床、淡色無垢フローリング、壁紙) の写真
1
