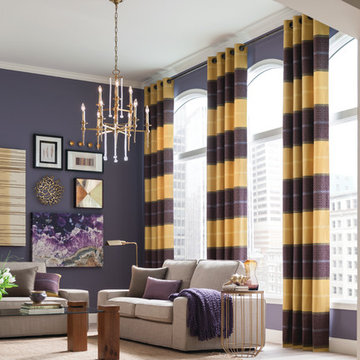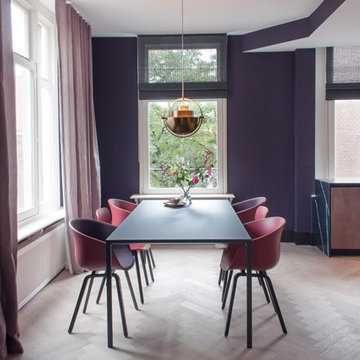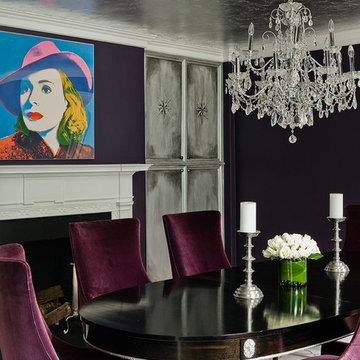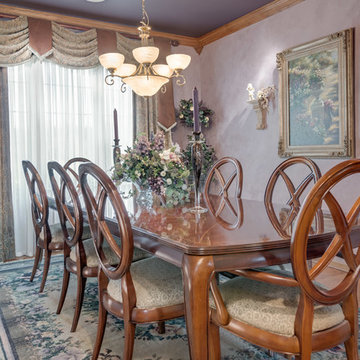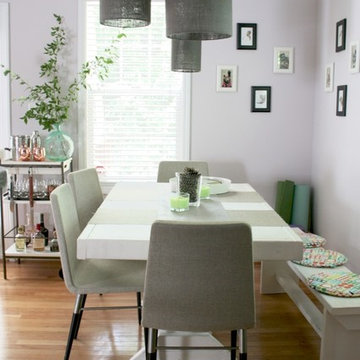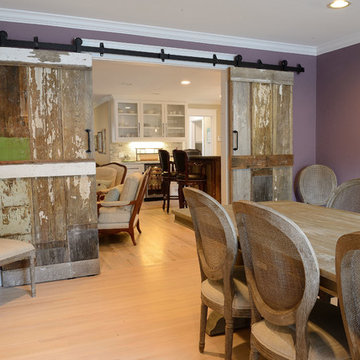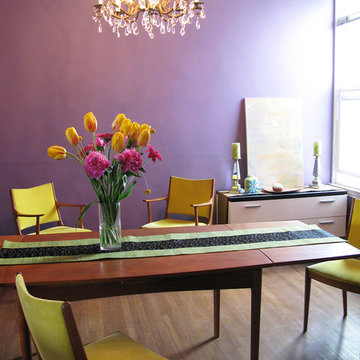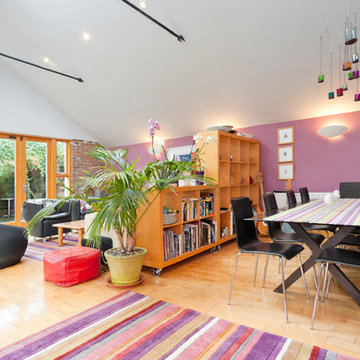ダイニング (セラミックタイルの床、淡色無垢フローリング、リノリウムの床、紫の壁) の写真
絞り込み:
資材コスト
並び替え:今日の人気順
写真 1〜20 枚目(全 168 枚)
1/5
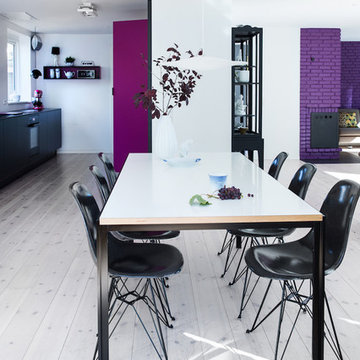
Ombygning af parcelhus med nyt køkken, badeværelser og ny rumdeling
9 meter langs køkken i sort mdf med sort og pink laminat
コペンハーゲンにあるモダンスタイルのおしゃれなLDK (紫の壁、淡色無垢フローリング、グレーの床) の写真
コペンハーゲンにあるモダンスタイルのおしゃれなLDK (紫の壁、淡色無垢フローリング、グレーの床) の写真
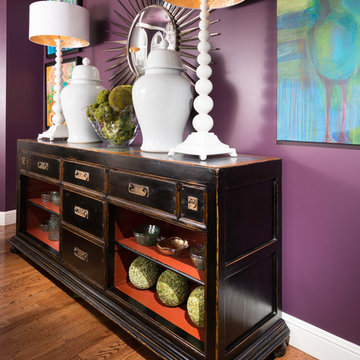
Original Artwork by Stephanie Cramer, Photography by Jeremy Mason McGraw
リトルロックにある高級な広いエクレクティックスタイルのおしゃれなダイニング (紫の壁、淡色無垢フローリング、暖炉なし) の写真
リトルロックにある高級な広いエクレクティックスタイルのおしゃれなダイニング (紫の壁、淡色無垢フローリング、暖炉なし) の写真
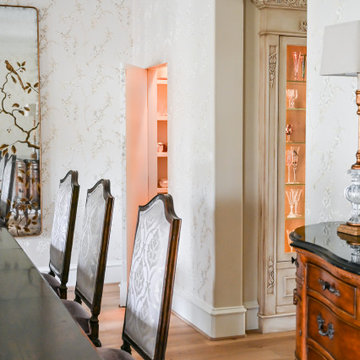
The majestic dining room is filled with hints of gold, fine crystal, velvet, and silk. It's adorned with a shimmery floral wallcovering, velvets, crystal, and an intricate built-in wine glass cabinet.
It even has a secret room to house the homeowner’s finest china. (Open View)
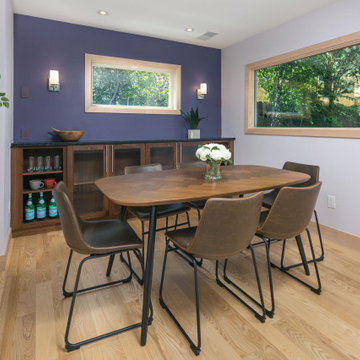
Dining room with Ash hardwood flooring, Walnut cabinets, Maple trimmed windows, and black mist honed Granite counters.
デンバーにあるお手頃価格の小さなコンテンポラリースタイルのおしゃれなダイニングキッチン (紫の壁、淡色無垢フローリング) の写真
デンバーにあるお手頃価格の小さなコンテンポラリースタイルのおしゃれなダイニングキッチン (紫の壁、淡色無垢フローリング) の写真
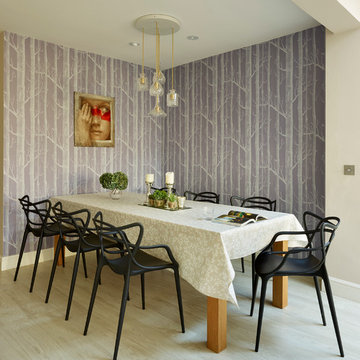
Snug Kitchens, Newbury. Seating area of the Pronorm YLine kitchen.
Photograph by Darren Chung
バークシャーにある高級な広いトランジショナルスタイルのおしゃれなダイニング (紫の壁、淡色無垢フローリング、暖炉なし) の写真
バークシャーにある高級な広いトランジショナルスタイルのおしゃれなダイニング (紫の壁、淡色無垢フローリング、暖炉なし) の写真
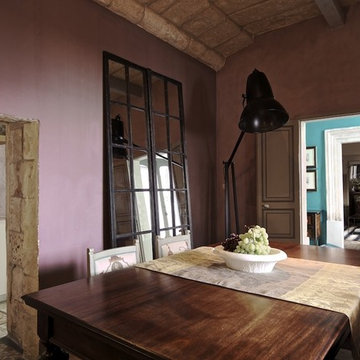
the camilleriparismode project and design studio were entrusted to convert and redesign a 200 year old townhouse situated in the heart of naxxar. the clients wished a large kitchen married to different entertainment spaces as a holistic concept on the ground floor. the first floor would have three bedrooms, thus upstairs and downstairs retaining a ‘family’ home feel which was the owners’ primary preconception. camilleriparismode design studio – careful to respect the structure’s characteristics - remodeled the house to give it a volume and ease of movement between rooms. the staircase turns 180 degrees with each bedroom having individual access and in turn connected through a new concrete bridge. a lightweight glass structure, allowing natural light to flow unhindered throughout the entire house, has replaced an entire wall in the central courtyard. architect ruben lautier undertook the challenge to oversee all structural changes.
the authentic and original patterned cement tiles were kept, the stone ceilings cleaned and pointed and its timber beams painted in soft subtle matt paints form our zuber collection. bolder tones of colours were applied to the walls. roman blinds of large floral patterned fabric, plush sofas and eclectic one-off pieces of furniture as well as artworks make up the decoration of the ground floor.
the master bedroom upstairs and its intricately designed tiles houses an 18th century bed dressed in fine linens form camilleriparismode’s fabric department. the rather grand décor of this room is juxtaposed against the sleek modern ensuite bathroom and a walk-in shower made up of large slab brushed travertine.
photography © brian grech
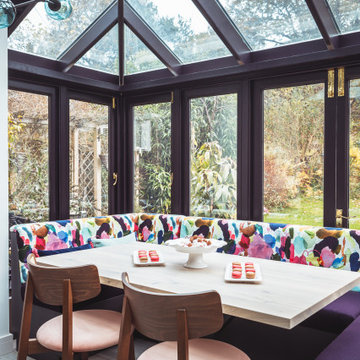
Bespoke banquette seating creates a bright and unique dining area practically within the garden. The table and benches can be reconfigured to cater for larger numbers.
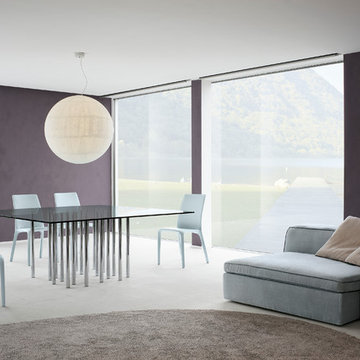
Equally spellbinding and sophisticated, Mille Italian Dining Table is formulated as a harmonious solitary element with architectural focal point. A Bartoli Design, Mille Modern Dining Table is manufactured in Italy by Bonaldo and is ultimately an exquisite example of an extraordinary aesthetic.
Mille Dining Table is available in 5 round sizes, 2 square sizes, 5 rectangular sizes and 2 oval sizes. With a base that is dominated by repetition in the form of chrome-plated steel bars, the differently sizes table tops of the Mille Table are made of clear tempered glass, which yields to a spectacular display of dramatic modernism.
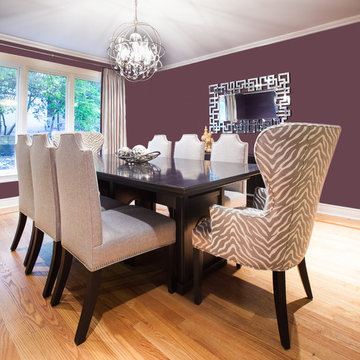
Andy Foster Photography
ロサンゼルスにある広いトランジショナルスタイルのおしゃれな独立型ダイニング (紫の壁、淡色無垢フローリング、ベージュの床) の写真
ロサンゼルスにある広いトランジショナルスタイルのおしゃれな独立型ダイニング (紫の壁、淡色無垢フローリング、ベージュの床) の写真
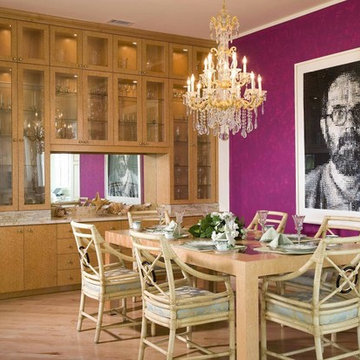
South Carolina Homes & Gardens
November/December 2007
チャールストンにあるコンテンポラリースタイルのおしゃれなダイニング (紫の壁、淡色無垢フローリング、ベージュの床) の写真
チャールストンにあるコンテンポラリースタイルのおしゃれなダイニング (紫の壁、淡色無垢フローリング、ベージュの床) の写真
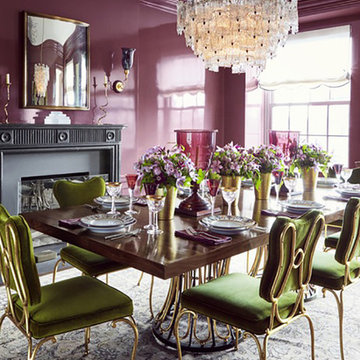
ニューヨークにあるラグジュアリーな広いコンテンポラリースタイルのおしゃれなダイニングキッチン (紫の壁、淡色無垢フローリング、標準型暖炉、漆喰の暖炉まわり) の写真
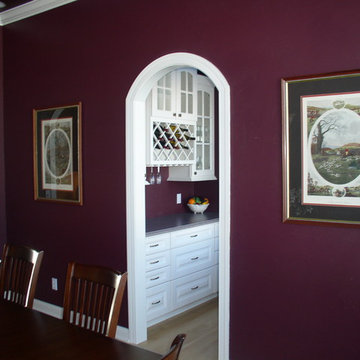
Size: 2,722 ft.
Plan Type: Single Family
Bedrooms: 3-4
Bath- Full: 2
Garages: 3
Features:
Large Great Room, Dinette, Kitchen
Large 6' Wide Covered Front Porch & 8' Wide Rear Porch
Master Bedroom With Tray Ceiling
Opt. Domed Ceiling In Living Room
ダイニング (セラミックタイルの床、淡色無垢フローリング、リノリウムの床、紫の壁) の写真
1
